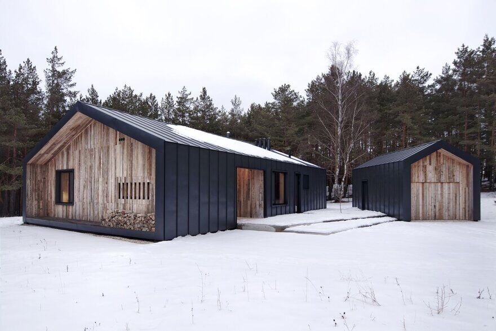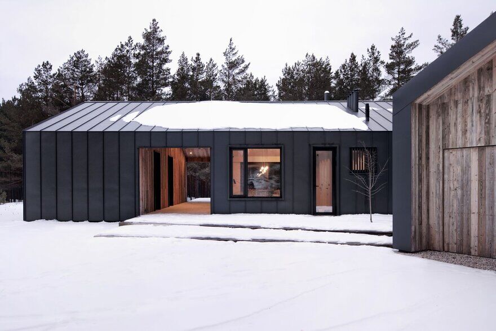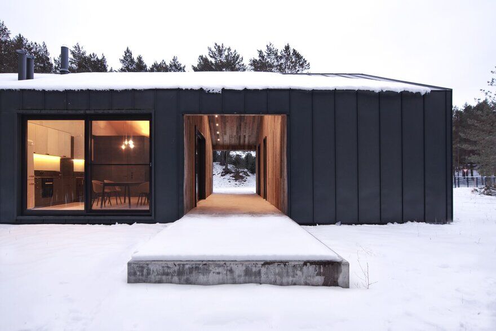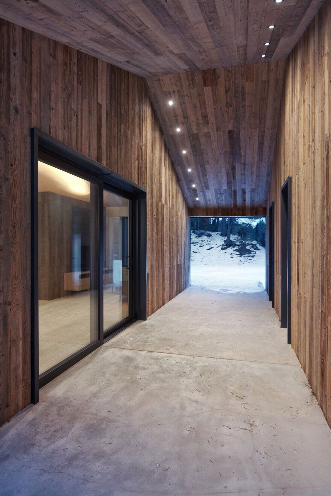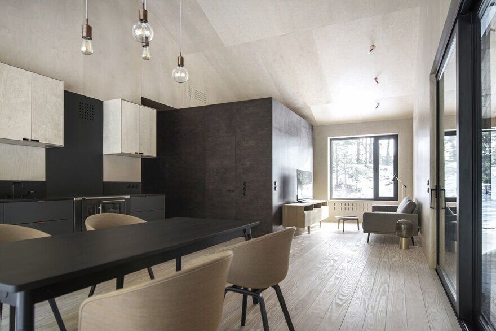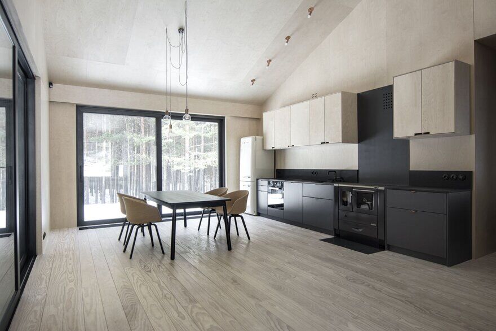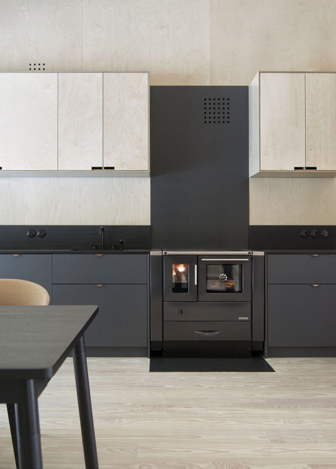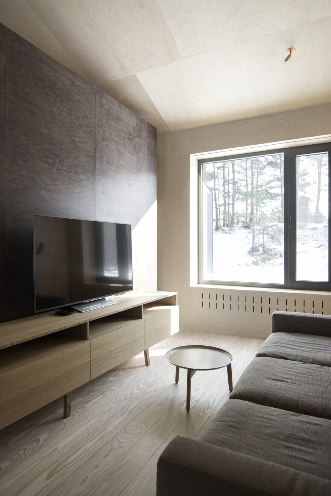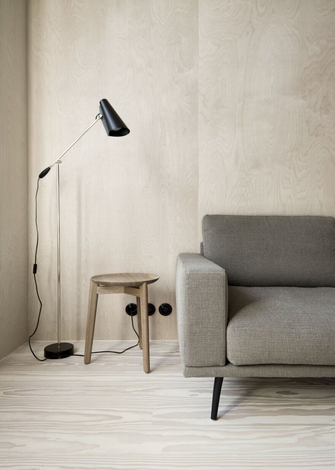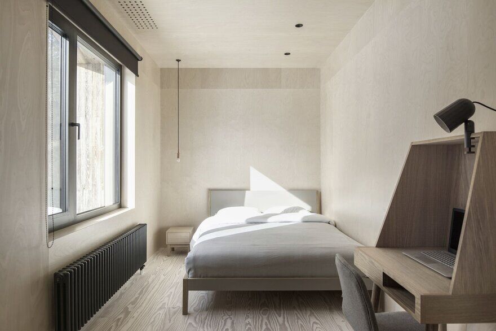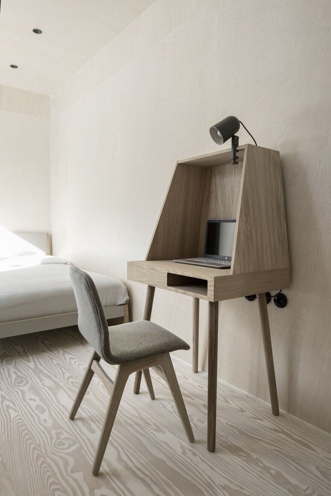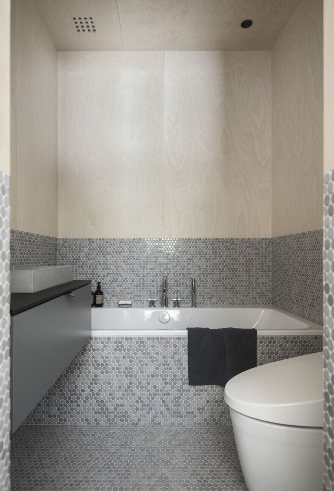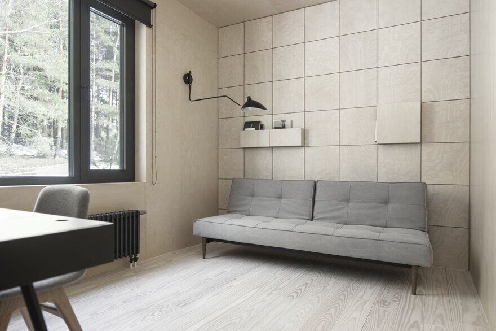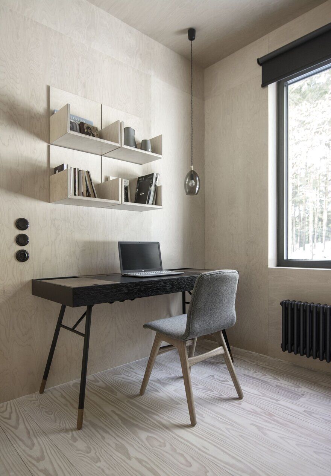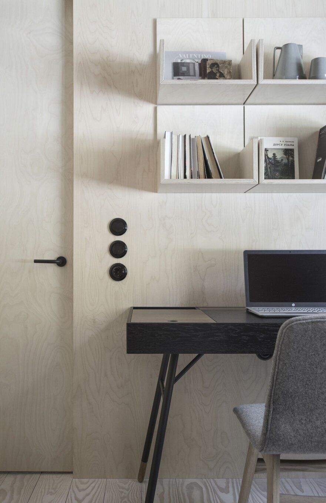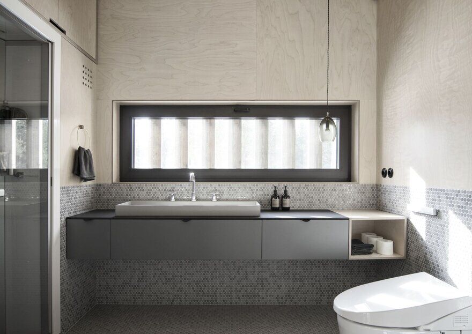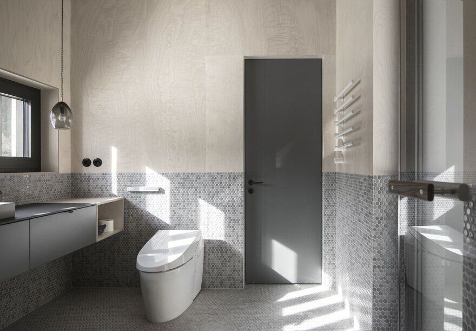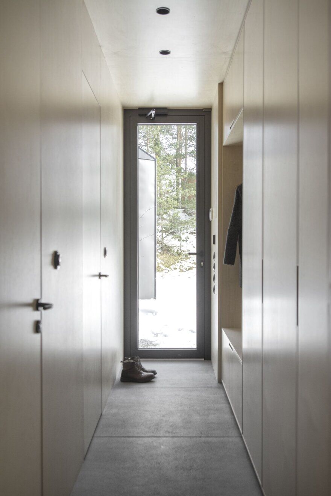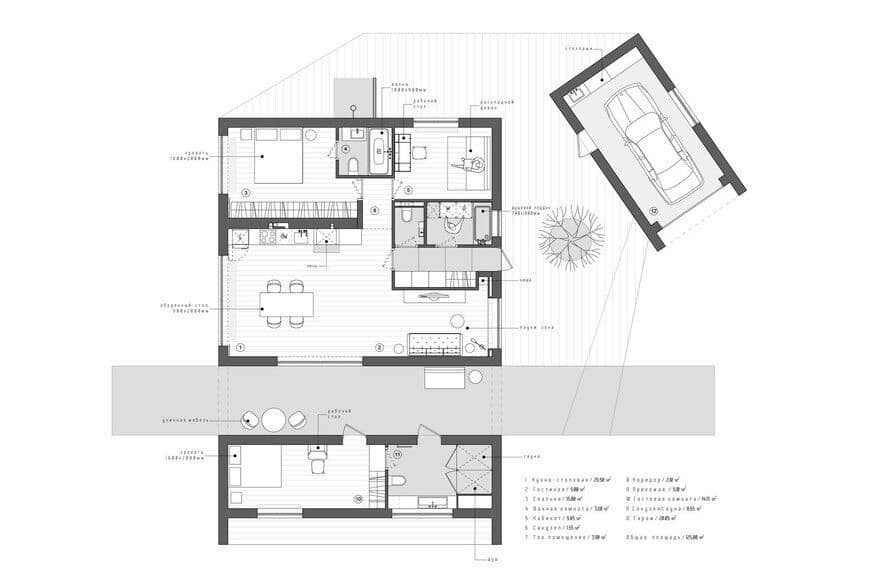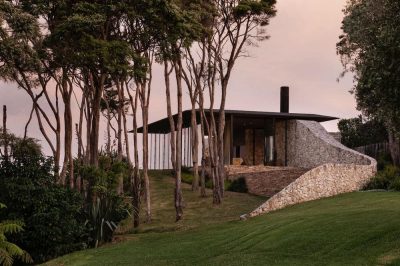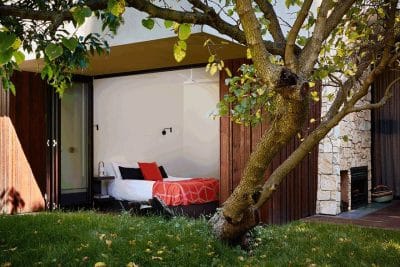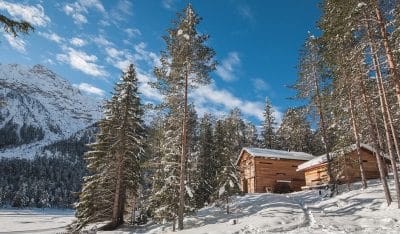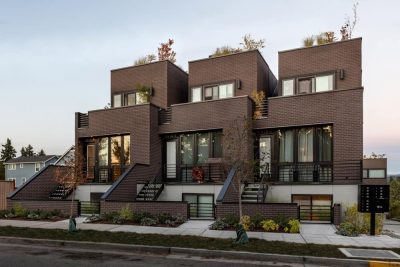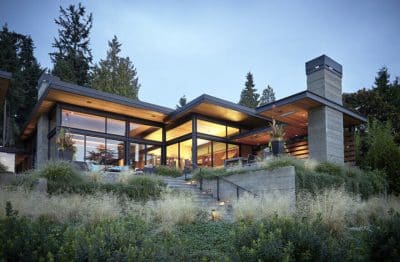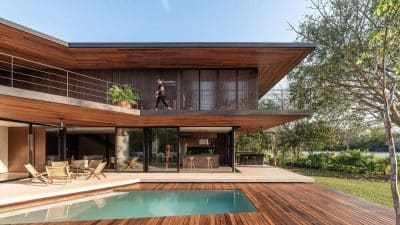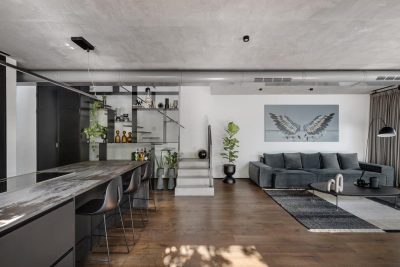Project: Small Private House / House ILL
Architects: INT2 Architecture
Location: Carnikava, Latvia
Year 2017
Photo Credits: INT2 Architecture
A small private house is located in a picturesque place about 30 km from Riga. The land plot is on the boarder of the forest and is located near the Gulf of Riga.
A separate position of the buildings (house and garage) on the site is due to the fact that they were erected on the previously existing foundations. The buildings are connected by a terrace.
The house is functionally divided into two parts: the main and guest areas. Connection between the zones is carried out through an indoor passage in the building, which visually connects the courtyard with the forest.
For external finishing and the terrace, Latvian granary board impregnated with a hydrophobic compound was used. The roof and facades of the house are finished with anthracite standing seam roof panels.
From the guest side of the house there is a small roof overhang and a mini-terrace for storing firewood for a wood stove in the living room. On the terrace from side of the main bedroom there is an outdoor shower.
Interior of the house is minimalist: simple finishing, lack of catchy details and decor, ecological materials. Emphasizing the connection between the forest and the interior is the main concept of this small private house.
The main space of the house is the kitchen-living room with a 5-meter-high ceiling and a dark plywood “box”, in which the main technical rooms are concentrated (laundry-boiler room, guest bathroom, entrance hall). In other rooms the ceiling is suspended hiding the building’s engineering equipment (air conditioning, ventilation, etc.)
The guest part of the house is separated from the main house by a covered passage. The guest bedroom has a spacious bathroom with a small sauna and a shower.

