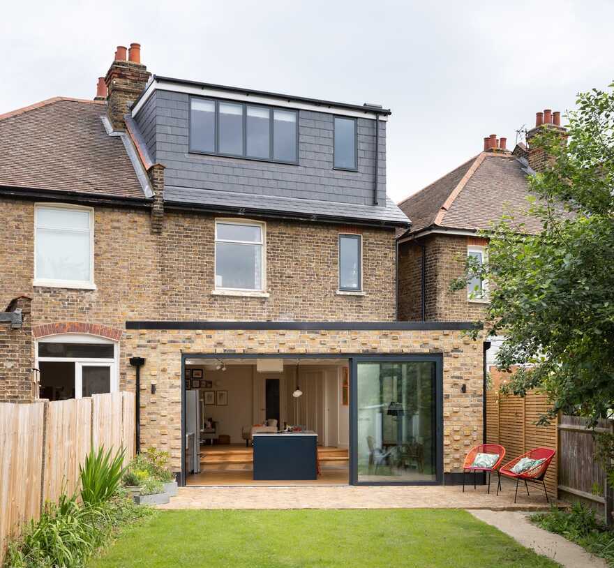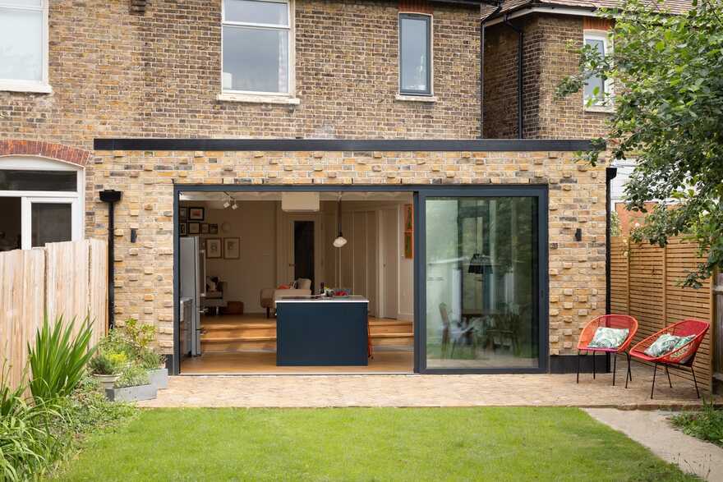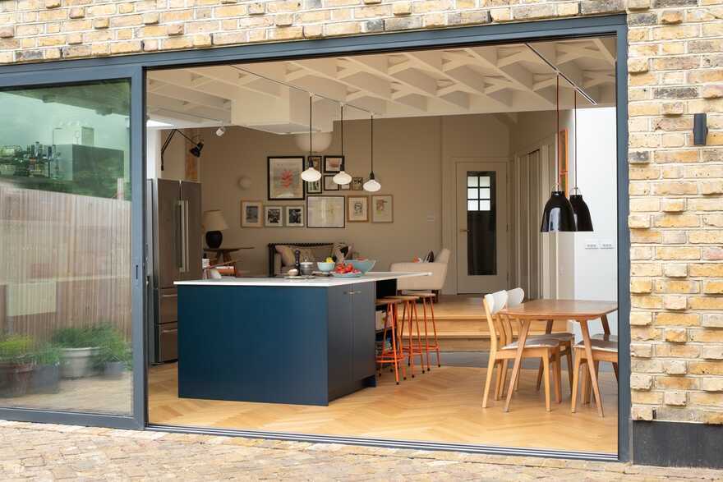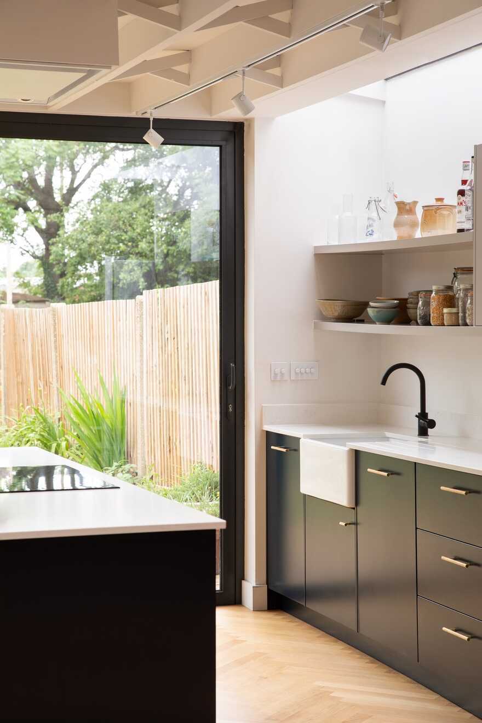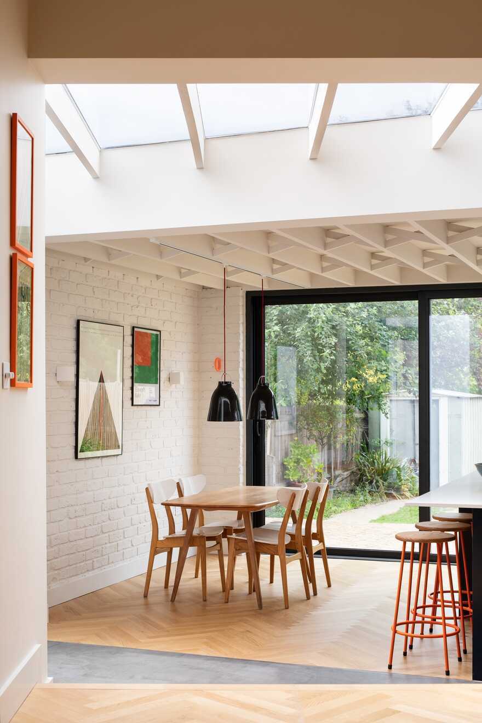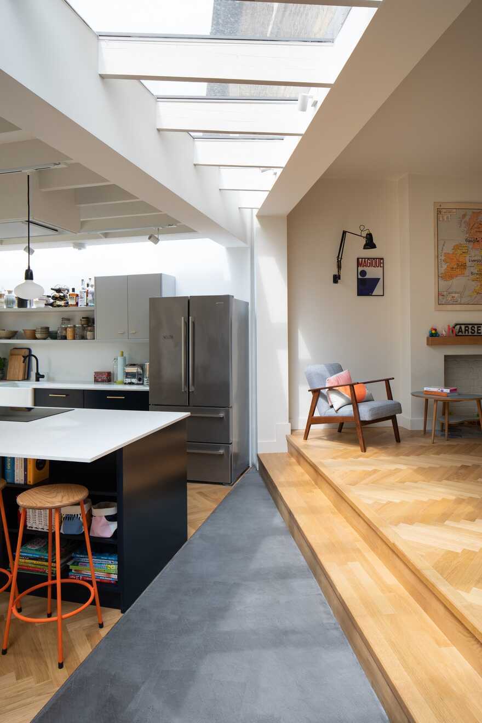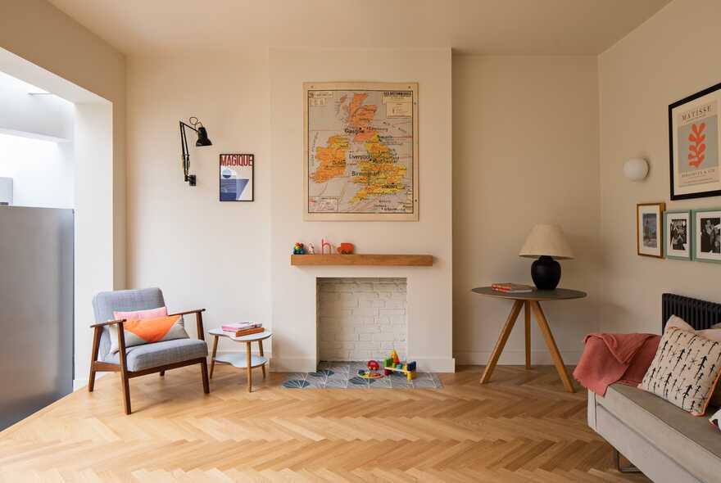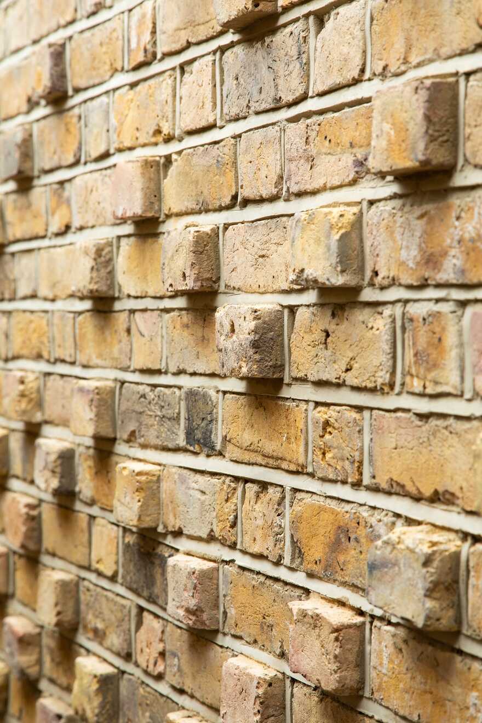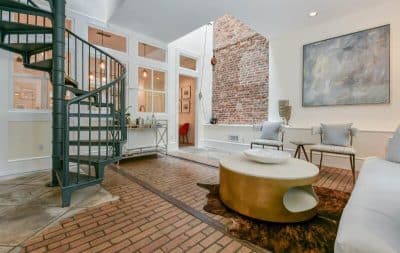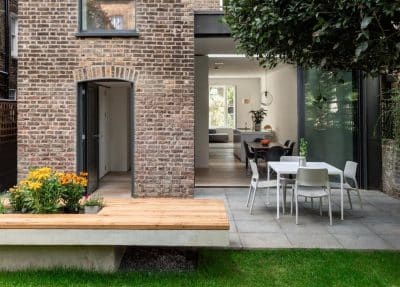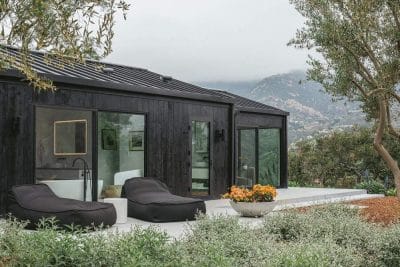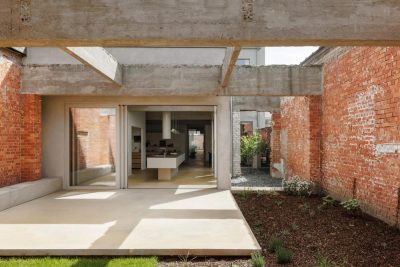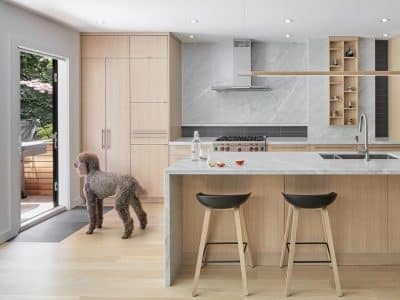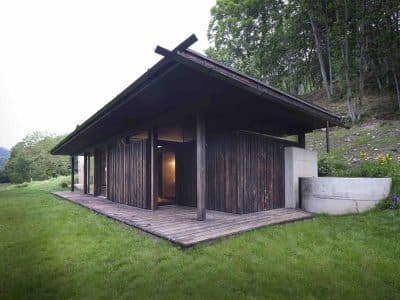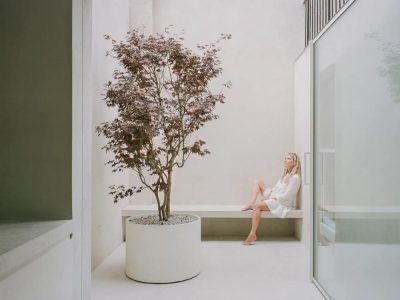Project: A Stitched Quilt
Architects: Turner Architects
Location: London, United Kingdom
Completion date 2019
Photo Credits: Adam Scott
Turning to face the garden.
The house fronts a busy arterial road in West London. The route to the train station is through the long garden at the back of the house.
We have initiated a shift and reorientation of the house to face the back and formally address the garden. The walk through the garden should be seen as akin to a walk through the countryside – and its quilted fields.
This motif of a patchwork is taken through and into the house. Patterned and textured brickwork on the back wall was designed as the weavers loom as if creating a quilt (and a bouldering wall for the children!).
As you enter the home, patchworked materials are stitched together to frame activity.
Stitches and patterns are expressed in touches across all the finishes. The large family room is divided into smaller spaces by subtle shifts in materials, more or less refined depending on function. The effect fans out like pleated fabric – A Stitched Quilt
Turner Architects “We think carefully about materials, how things are made and how all elements fit together. We are environmentally conscious. We test ideas rigorously as part of our creative process. We do not approach a project with a preconceived idea. We work very collaboratively to ensure that we are all proud of the end result.”

