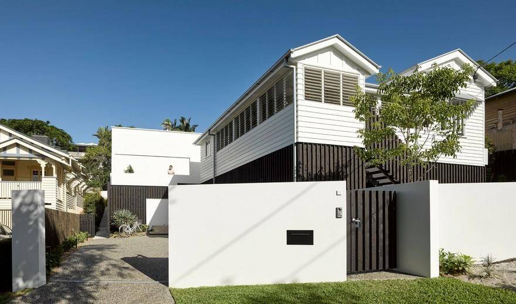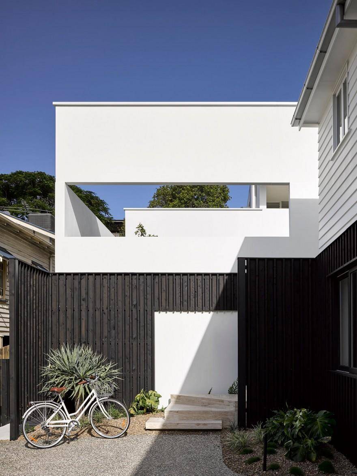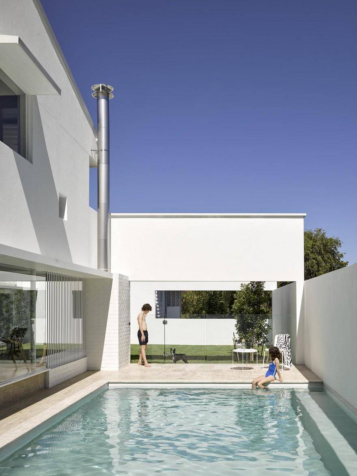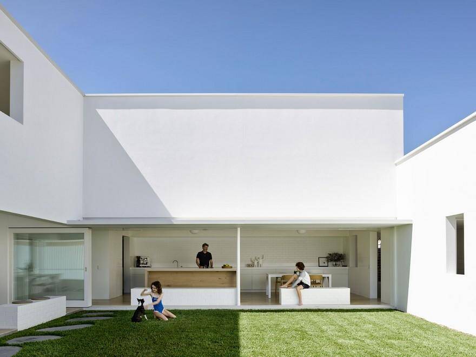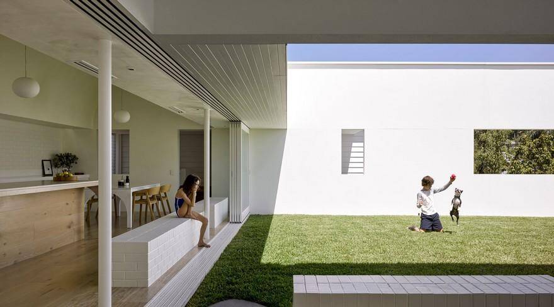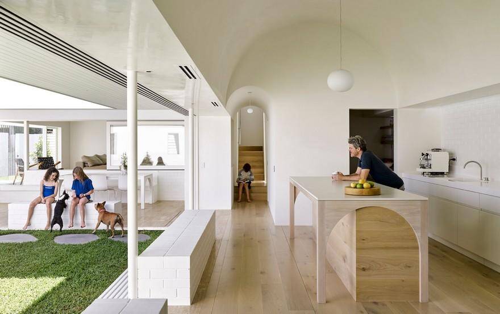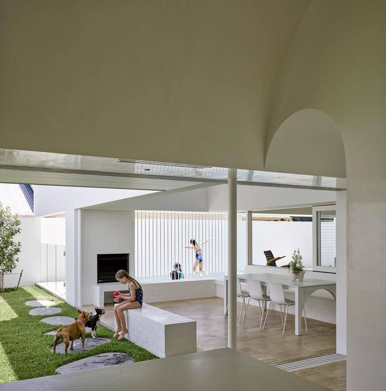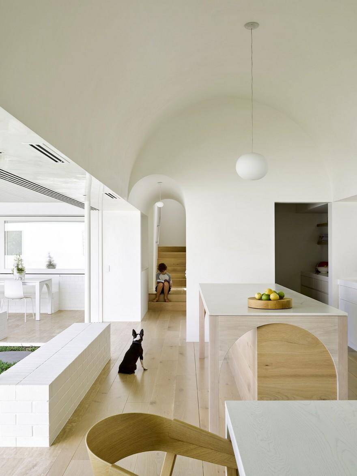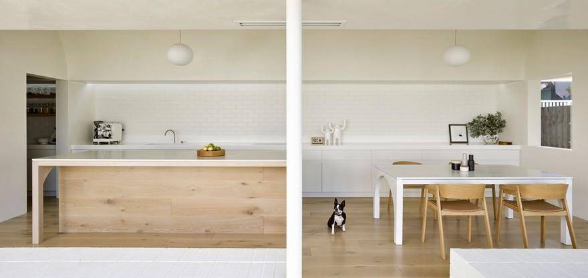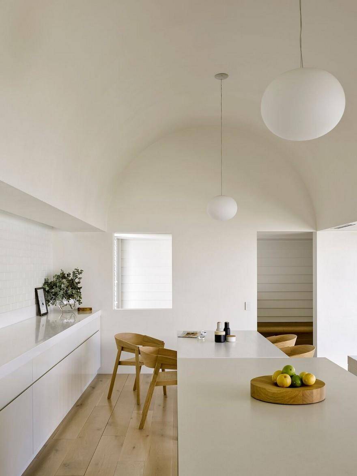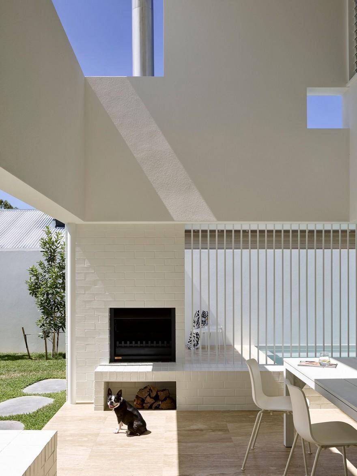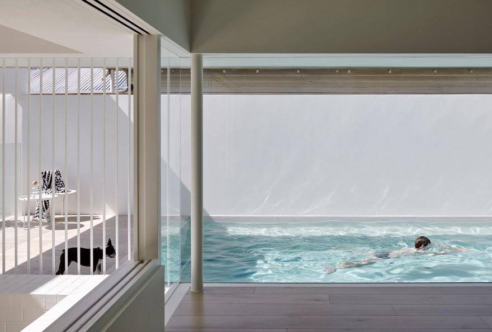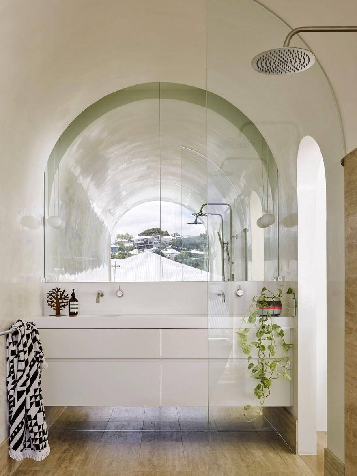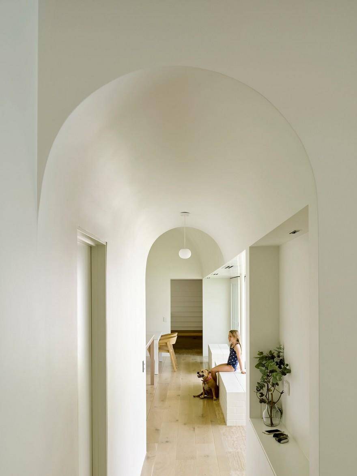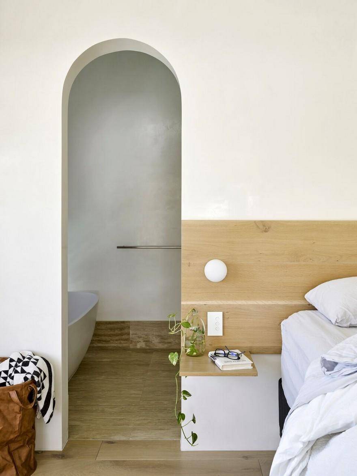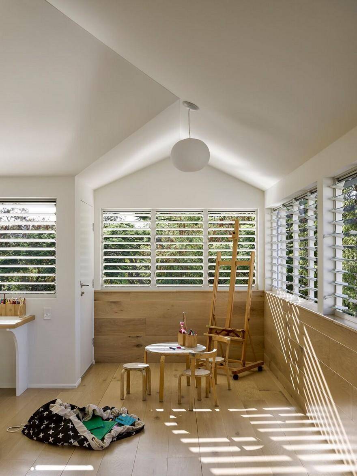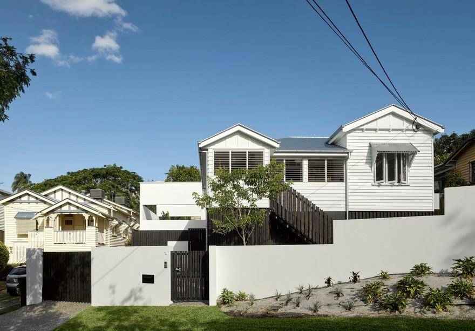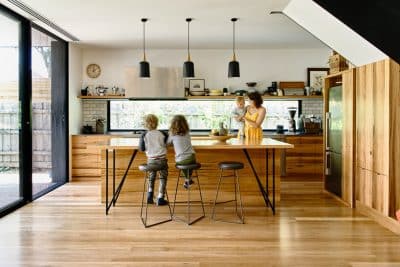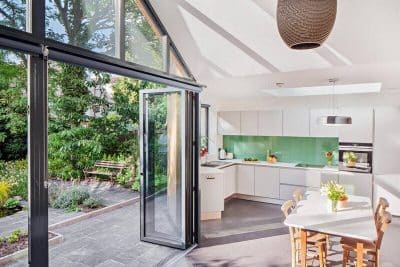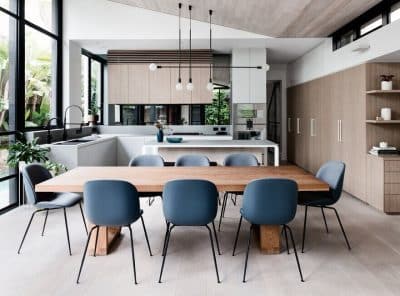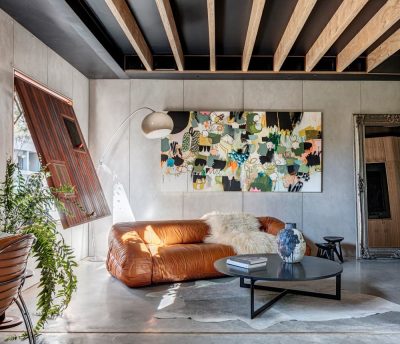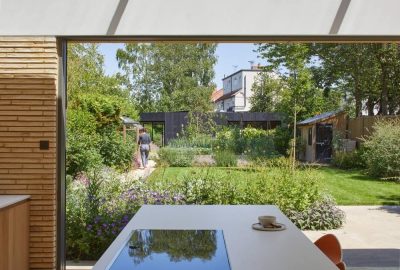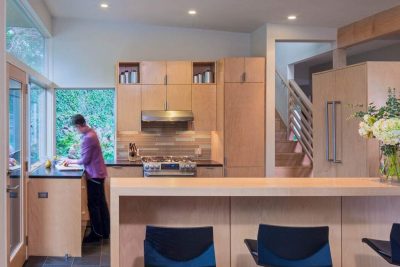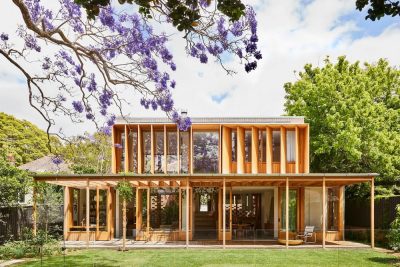Project: Renovation of Queenslander Cottage
Architects: Hogg and Lamb
Location: Paddington, QLD, Australia
Size: 350m2
Year 2017
Photographer: Christopher Frederick Jones
This project re-invigorates the life of an existing Queenslander cottage in inner city Paddington. A new extension is carefully considered to mitigate the issues of a steep site and overlooking neighbours, creating platforms and private courtyards that extend the functioning ground plane.
The new work mitigates the issues of the steep site by creating a series of platforms and courtyards that expand the functioning ground plane. Spatial planning is carefully considered to create an intriguing geometry of interlinking planes that celebrate and embrace a raised grass courtyard on the northern edge. Internal and external volumes interlock, expand and compress in a delightful sense of play, with geometric barrel vaults defining the significance of rooms. Views are edited while portions of the sky, trees and mountains are carefully framed through a series of openings, peepholes and voids.
The owners are committed minimalists, and this drove the aesthetic of an elegantly bleached palette and stripped-back surfaces. The crisp aesthetic of the new exterior amplifies the character of Brisbane’s subtropical setting; – sharp light and shadow, bright blue skies and lush green landscapes, in deference to vernacular exemplars. Interior surfaces subtly reflect and play with natural light, while the restrained palette of materials and finishes highlight the essential qualities of what remains in a serene heightened atmosphere of calm.The soothing restrained palette is taken up in the re-organisation of the old cottage which is now dedicated to the family’s three children, with guest accommodation adjacent to the ground level garage.

