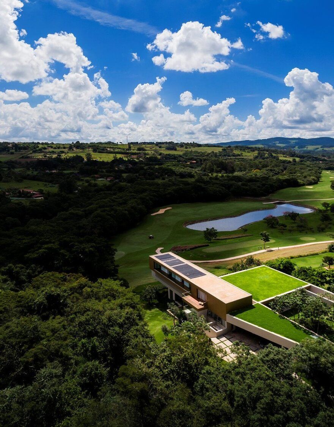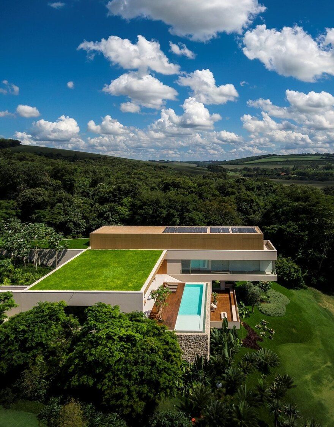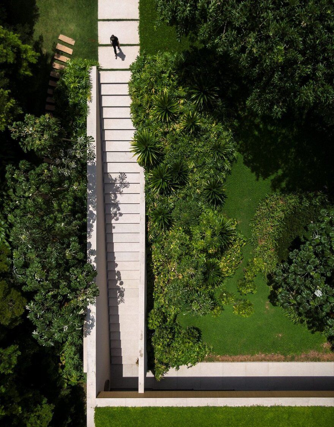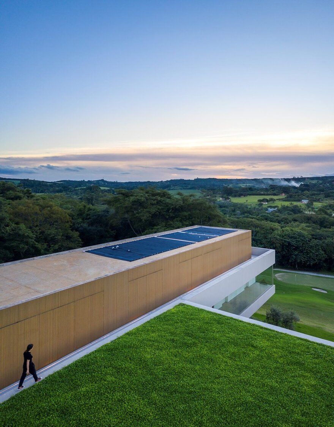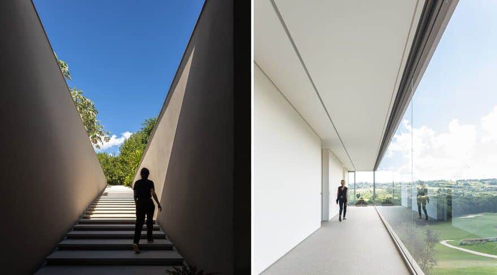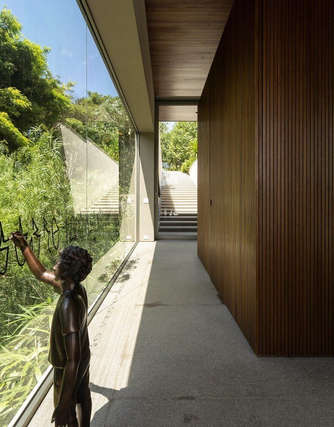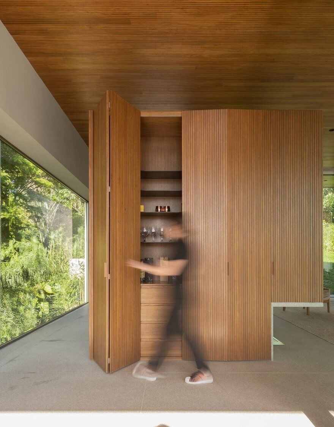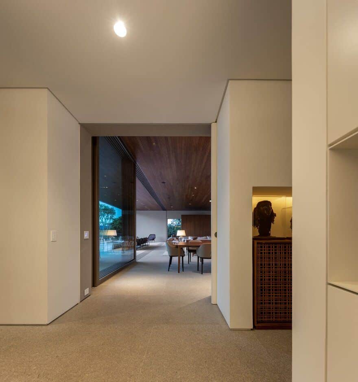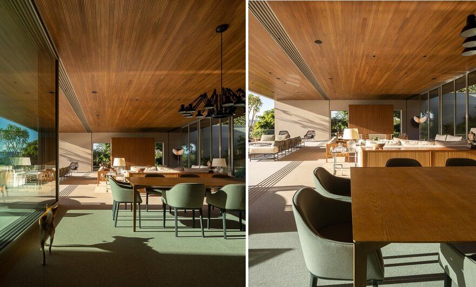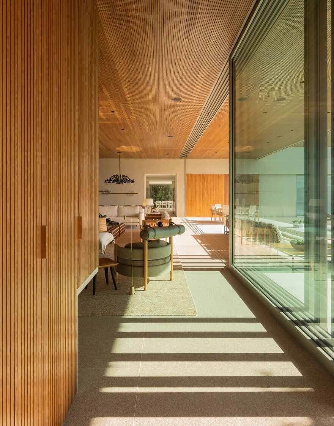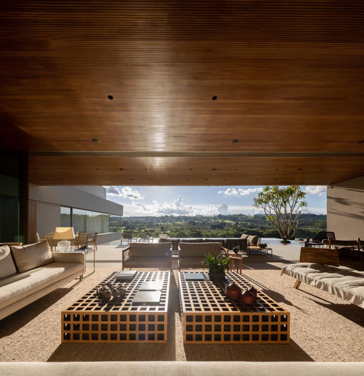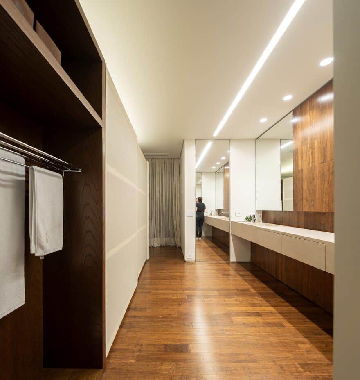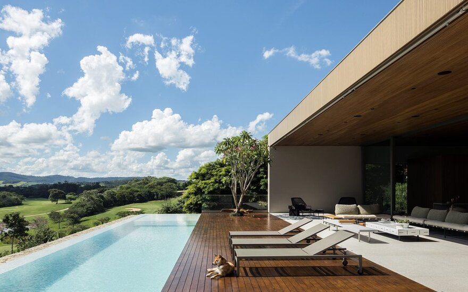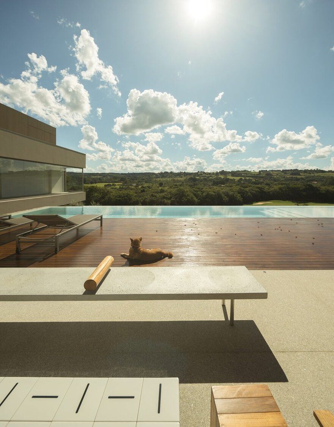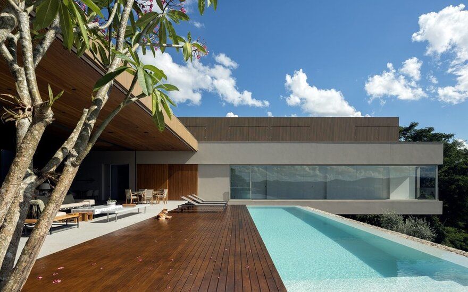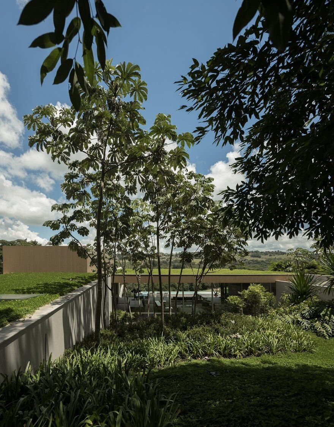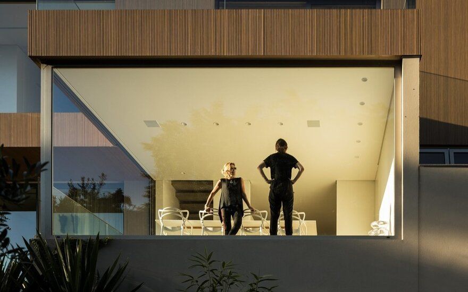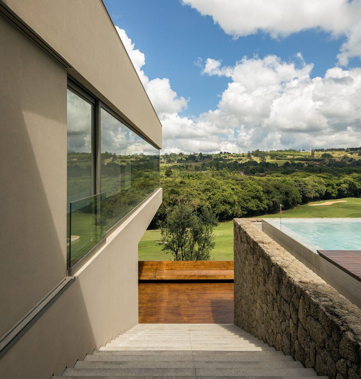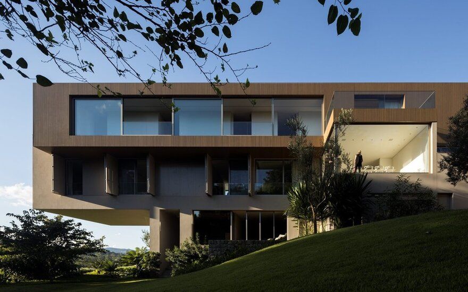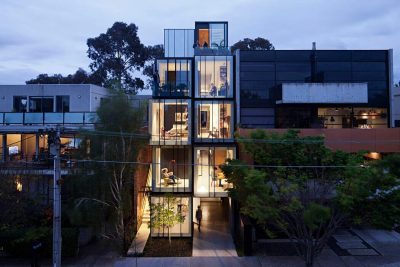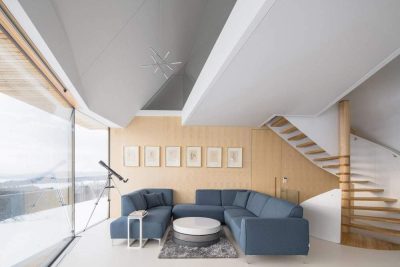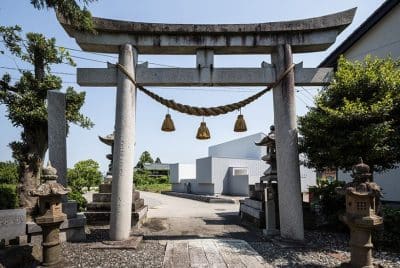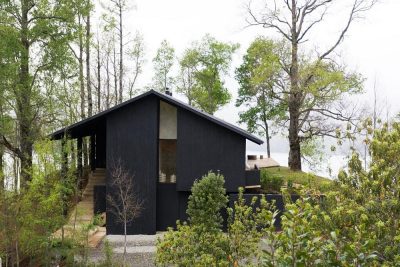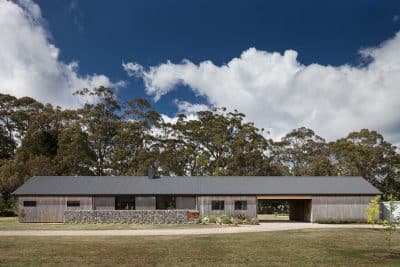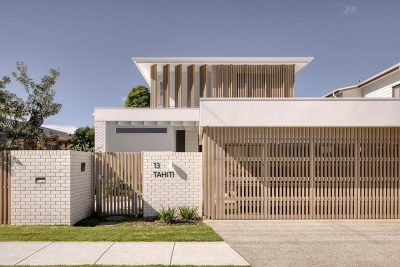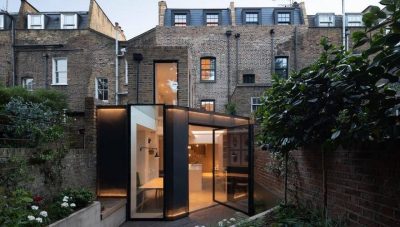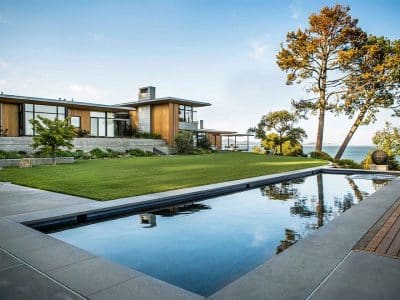Project: NVD House – São Paulo Weekend Residence
Architects: Studio Arthur Casas
Team: Ana Beatriz Braga, Alessandra Mattar, Alexandra Kayat, Eduardo Mikowski, Debora Brasil, Pedro Brito
Consultants: Orsini (landscape), Mingrone (lighting), Benedicts (structure), Ecoclima (air conditioning), E-light (automation), Zamaro
(facilities).
Suppliers: Neogran (granite flooring), Technolimp (granite flooring cleaning and treatment), Viametal (aluminum framing), Plancus (wooden doors), Luizinho Pedras (external walls coverage), Ecoclima (air conditioning), Neobambu (bamboo flooring), Spas Versati (spa)
Location: Quinta da Baroneza, São Paulo, Brazil
Area: 1,277 m2
Year: 2014-2019
Photography: Fernando Guerra
São Paulo Weekend Residence by Studio Arthur Casas, also known as the NVD House, was created for a couple with three children who wanted a weekend escape for rest and leisure. Surrounded by native forest in the interior of São Paulo, the house is composed of dynamic volumes that form striking spans and cantilevers. Each volume organizes a different part of the program, ensuring maximum integration between spaces and a constant dialogue with the landscape.
Architecture and Volumetry
The residence unfolds in three distinct layers. The lower volume, finished with rustic granite and textured walls, houses the service areas along with a spa and sauna. Above it sits the main, intermediate volume—the ground and access level—organized in an L-shape. Here, the social and guest spaces are concentrated, including an intimate room, three guest suites, a kitchen, and expansive living areas. A 20-meter-span living room with fireplace, terrace, and barbecue pit connects directly to the surrounding greenery.
This level projects outward in a bold cantilever, achieved through prestressed beams that resolve the structural challenge. The cantilevered volume is topped by a green roof, which integrates the residence with the landscape while functioning as a sustainable element for thermal regulation.
Upper Level and Private Spaces
The upper volume, finished with aluminum in a wood-like texture, accommodates the family’s private quarters. This level includes the master suite, office space, and three children’s suites. Balconies extend from these rooms, offering views across the forest and direct access to the green roof.
The composition of stacked, interconnected volumes allows São Paulo Weekend Residence to maximize its surroundings, ensuring that nearly every space opens to the natural landscape or golf course views.
Interiors and Landscape Design
Interior design was led by Noura Van Dijk, who emphasized comfort and modernity while reinforcing the connection to the exterior. Large spans and flexible layouts highlight openness, while carefully selected finishes complement the architectural volumes.
The landscaping, designed by Luis Carlos Orsini, provides a harmonious transition between the built structure and the surrounding forest. By enhancing continuity with the natural setting, the project creates a cohesive and immersive environment for family life.
Conclusion
São Paulo Weekend Residence by Studio Arthur Casas is a bold yet refined family retreat. Through its volumetric composition, structural innovation, and strong integration with the forest, the house embodies a lifestyle centered on leisure, comfort, and sustainability. More than a weekend home, São Paulo Weekend Residence is a sanctuary where architecture, nature, and family coexist.

