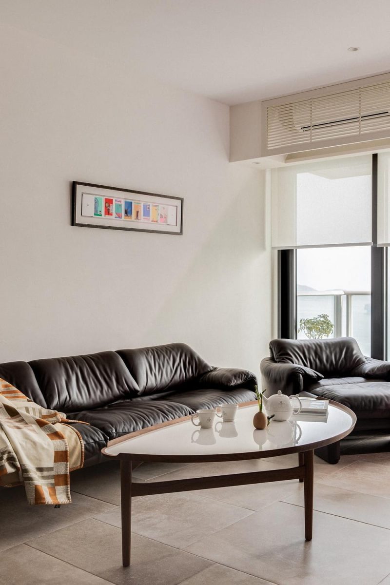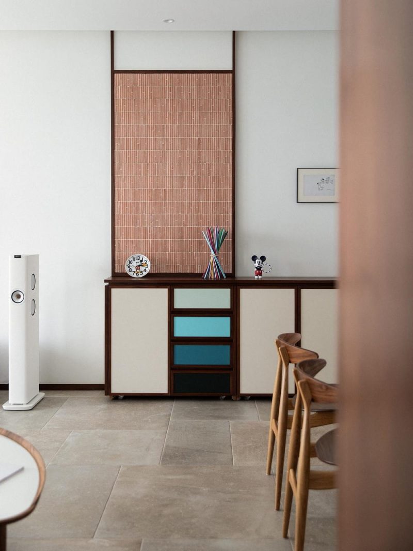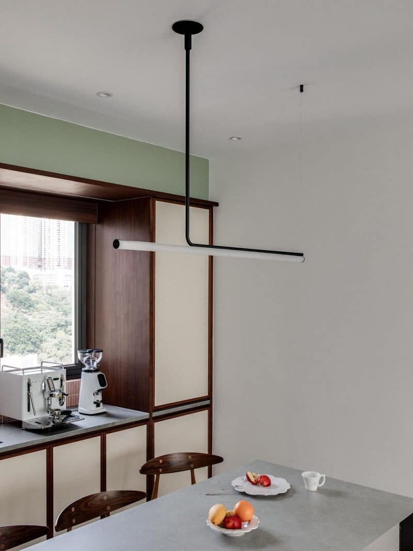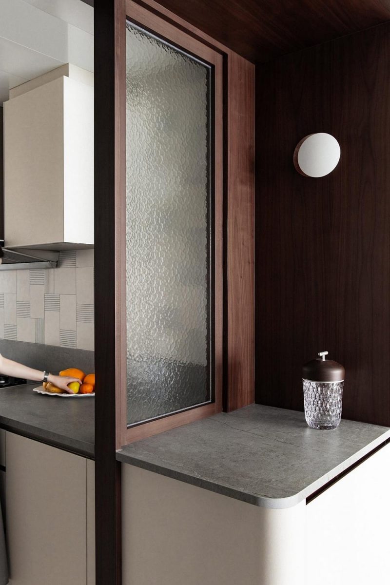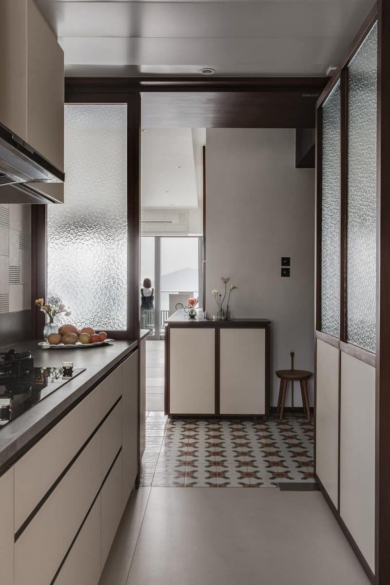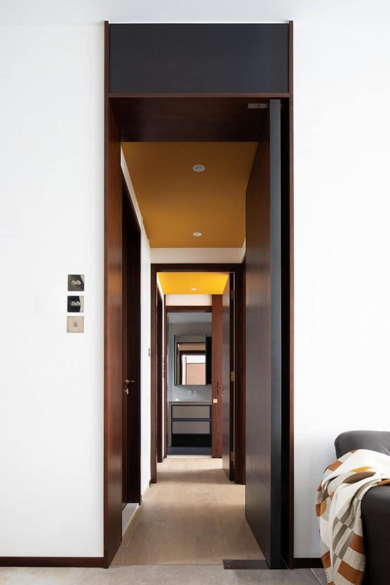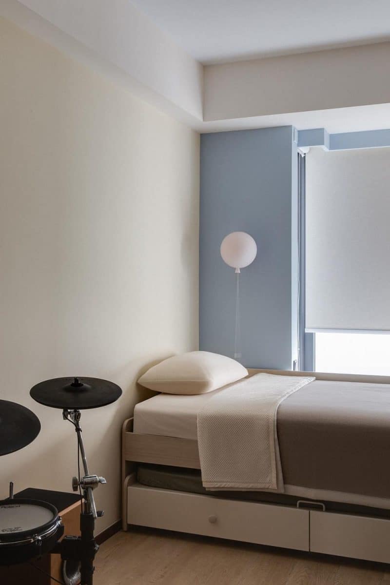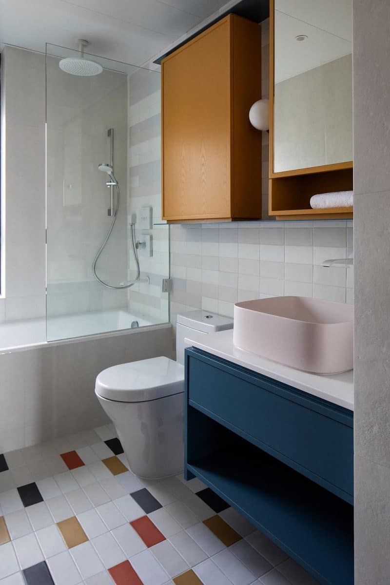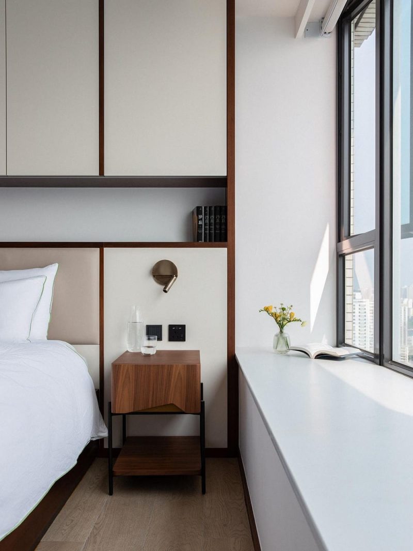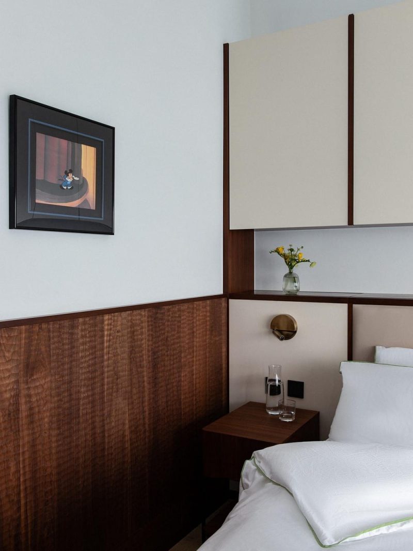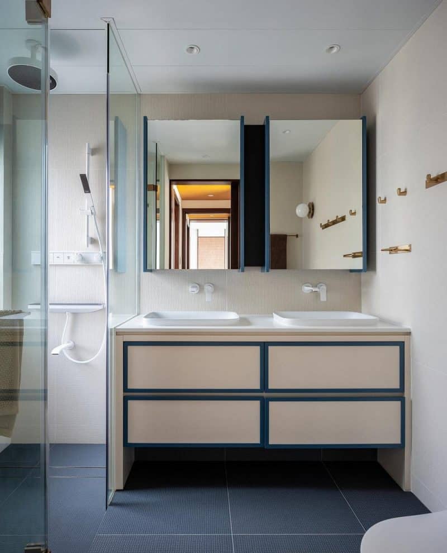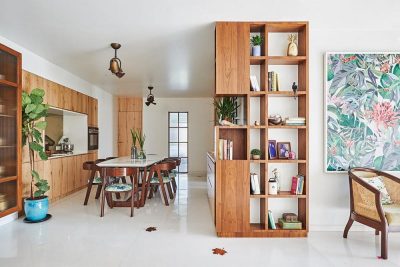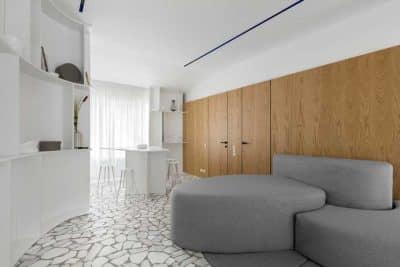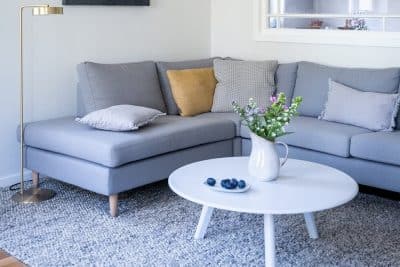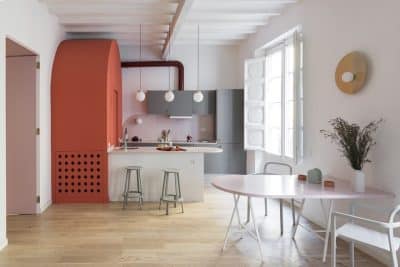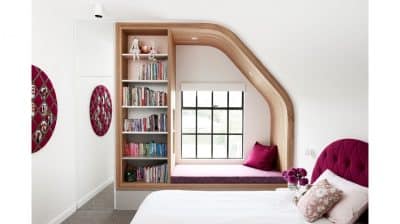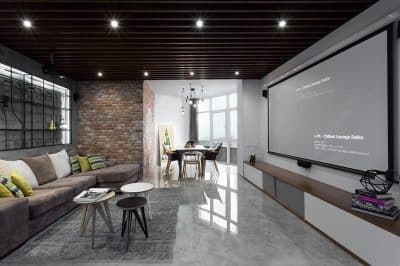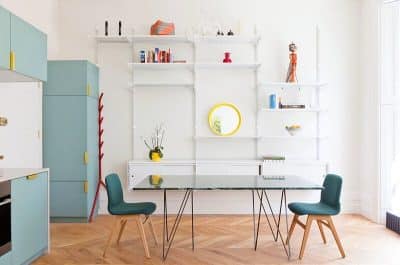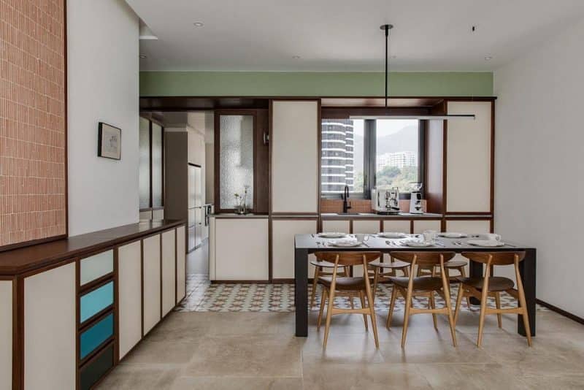
Project: A Young Couple’s Mid-Century Hideaway
Architecture: Hintegro
Location: Hong Kong
Area: 1296 ft2
Year: 2024
Photo Credits: HDP Photography
Hintegro was tasked with designing a mid-century hideaway for a newly married couple. The clients’ vision centered around mid-century and wooden furniture, with a desire to evoke the 80s and 90s ambiance. These influences, combined with the couple’s need for a versatile space that could adapt to a growing family, shaped the overall design approach. The result is a home that balances style, practicality, and flexibility while reflecting the couple’s personal tastes and needs.
Personal Touches in Mid-Century Design
A key element of this project was the couple’s love for walnut-colored, mid-century furniture. Hintegro incorporated signature pieces from Scandinavian brands such as Finn Juhl and Carl Hansen & Son, creating a space that brings together iconic design with modern functionality. The incorporation of hardwood trims and plastic-laminated cabinets further enhanced the home’s mid-century feel. These elements give the home a unique character, making it more than just a typical mid-century hideaway.
Additionally, the design includes a movable L-shaped cabinet in the living room, reflecting the couple’s desire for flexibility. Mounted on wheels, this cabinet allows the couple to reconfigure the living space as their family grows or as their needs change. This feature aligns with the project’s core goal: to create a home that evolves over time.
Blending Japanese and Scandinavian Aesthetics
Beyond the mid-century inspiration, Keith, the lead designer, introduced Japanese design elements to complement the Scandinavian furnishings. Notably, the Naguri scalloped wainscoting in the master bedroom adds texture and warmth, while pieces from Japanese brand Nissin harmonize with the overall aesthetic. This fusion of Japanese and Scandinavian design enhances the uniqueness of the mid-century hideaway, making it both timeless and tailored to the couple’s tastes.
Versatility for a Growing Family
The couple plans to expand their family, so Hintegro ensured that the home would be adaptable. Flexible furniture, such as a loose storage bed in the guest room, allows the space to be easily transformed into a nursery or additional family area. The use of durable tiles throughout the home also reflects the couple’s need for practicality, especially as they plan for children or pets. These design decisions ensure that their mid-century hideaway will remain functional and comfortable as their family grows.
Creating a Work-Life Balance
As one of the clients works from home part-time, the dining area was designed to function as both a workspace and a social hub. The space enjoys a direct sea view, providing a calm and scenic environment for working. Additionally, a refreshment station with a coffee machine and sink is conveniently located nearby, ensuring that the client can work efficiently without needing to leave the area.
The home’s design ensures that it can accommodate both work and leisure. Friends and family can easily grab a drink from the refreshment station without disturbing the client’s workflow, making the mid-century hideaway perfect for balancing personal and professional life.
Balancing Color Preferences
The couple had differing preferences for color, with one gravitating towards vibrant shades and the other towards more muted tones. Keith successfully struck a balance by using a cool color palette throughout most of the home, while introducing warm accents in key areas. For example, the yellow ceiling in the corridor and the playful colors in the guest bathroom add energy and personality to the design, satisfying both clients’ tastes.
From Design to Collaboration
Interestingly, the project led to an unexpected professional collaboration. A referral from the wife’s sister introduced the couple to Keith, as they shared similar tastes in design and craftsmanship. Through the process of working together, Keith and the couple discovered they aligned not only on aesthetic preferences but also on core values. This connection led to one of the clients joining Keith’s marketing team, showcasing how a design project can evolve into new opportunities.
In conclusion, A Young Couple’s Mid-Century Hideaway by Hintegro is a successful fusion of mid-century design, modern functionality, and personal touches. The home’s versatility ensures that it can evolve with the couple’s changing needs, while its carefully selected design elements create a cohesive and stylish space. With its blend of Japanese and Scandinavian influences, flexible furniture, and thoughtful details, this mid-century hideaway stands as a testament to Hintegro’s ability to create homes that are both beautiful and practical.
