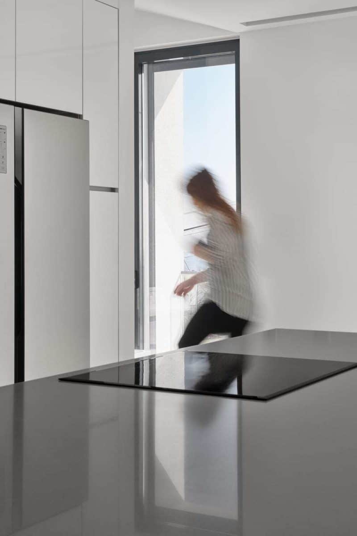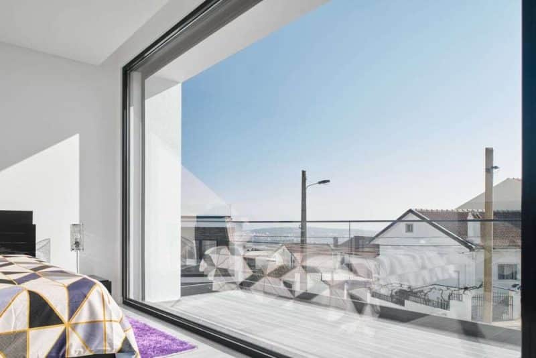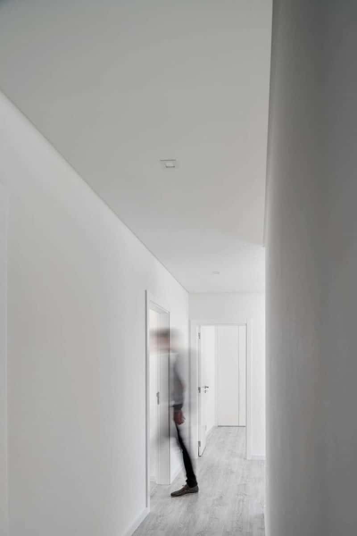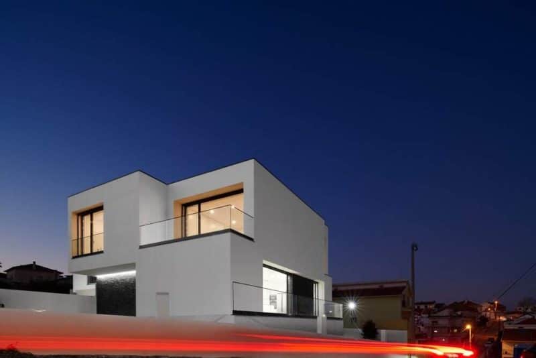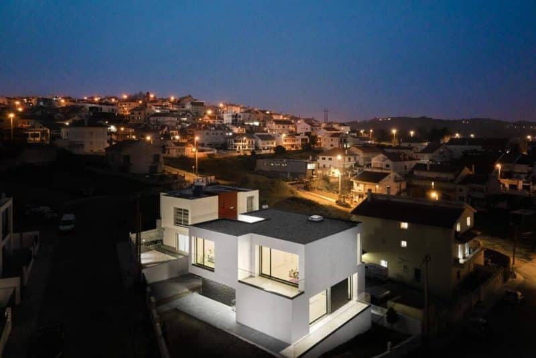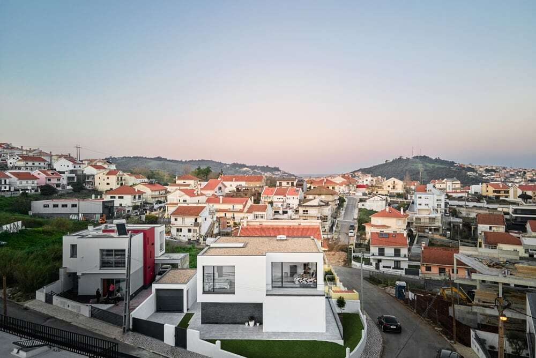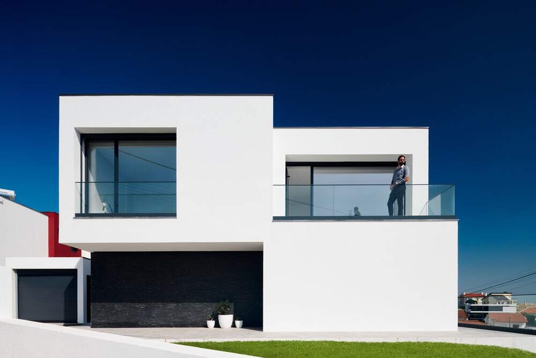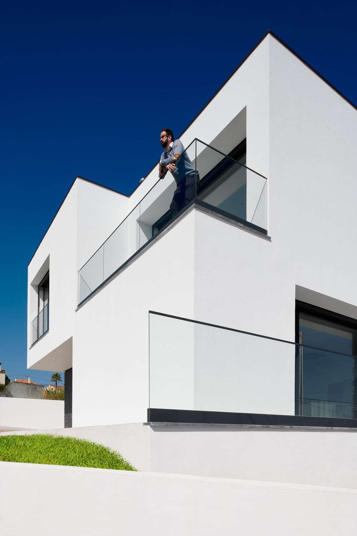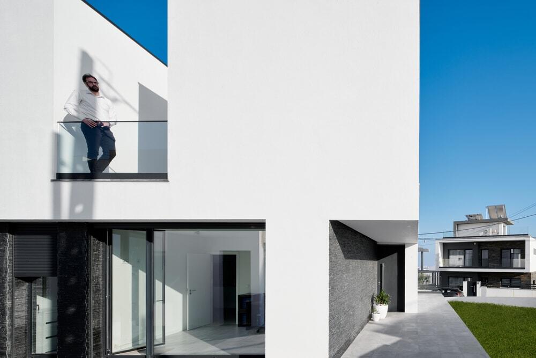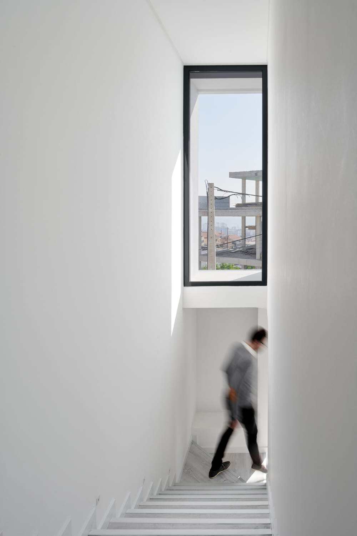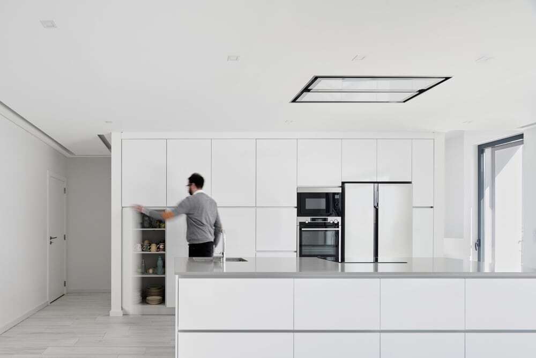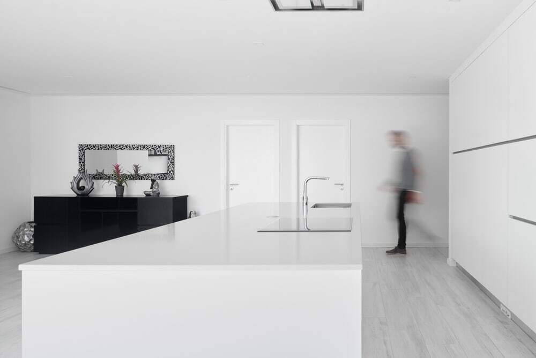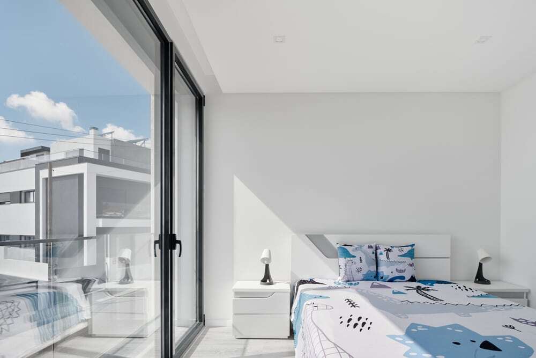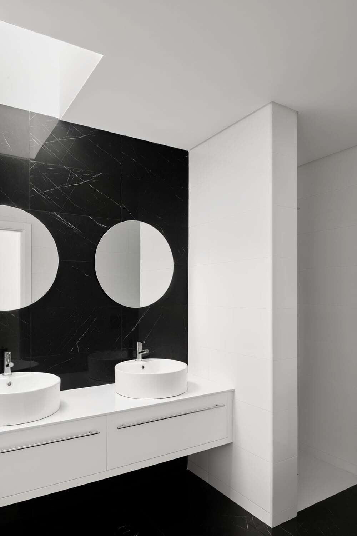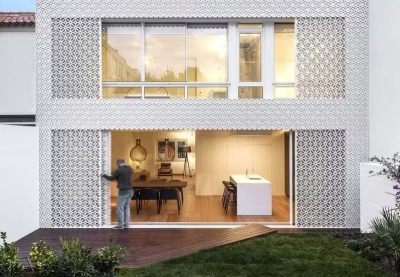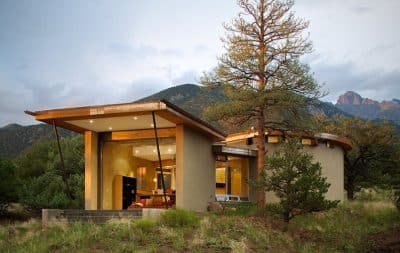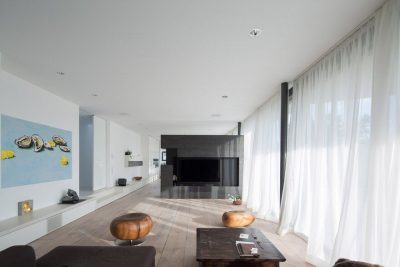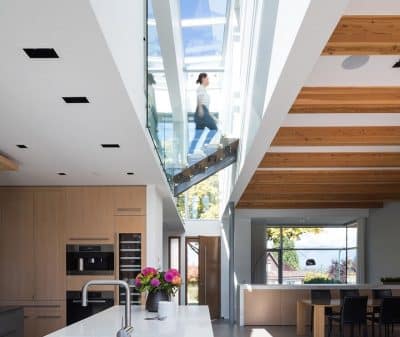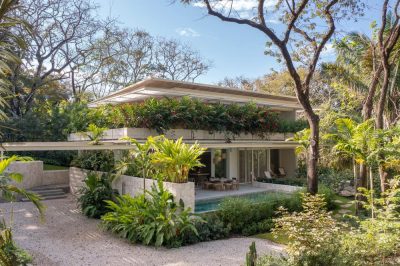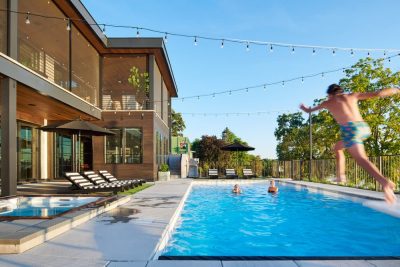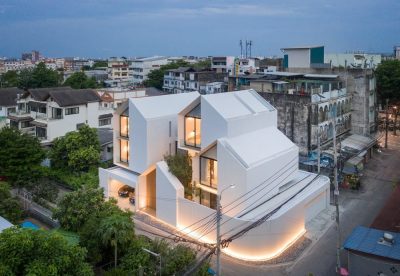Project: Amaro House
Architects: Sérgio Miguel Godinho Arquiteto
Location: Bairro Casal dos Mochos, Lote 558, Odivelas, Lisboa – Portugal
Construction Years: 2019 to 2020
Total Area Built (m2): 227 m2
Typology: Single Family House
Total Number of Floors: 2
Photo Credits: Claudio Parada Nunes – CAPN | Architectural
The Amaro House by Sérgio Miguel Godinho Arquiteto is a contemporary two-storey residence defined by the interplay of white planes, glass surfaces, and black stone. This composition creates a refined architectural balance where contrast, light, and geometry coexist in harmony. Set on a sharply sloped plot, the home is designed to optimize privacy, light, and spatial flow across different levels.
A Dialogue of Materials and Light
From the exterior, the Amaro House presents a striking visual dialogue. White chromatic planes intersect with large glass panels, while dark stone elements ground the lower level. The use of black stone extends into the interior, subtly blending indoor and outdoor spaces and reinforcing the home’s cohesive material language. These tonal contrasts not only define the façade but also frame the way natural light moves throughout the spaces.
Functional Layout and Spatial Flow
The layout of the Amaro House follows a clear hierarchy. Private areas, including bedrooms, occupy the upper floor, while social spaces—such as the living room and kitchen—are located on the lower level. The open-plan ground floor encourages interaction, with the kitchen and living area sharing the same continuous space. This configuration promotes family connection and a sense of openness, enhanced by full-height glazing that links the interiors to the surrounding landscape.
Responding to Topography
One of the defining challenges of the project was the site’s steep terrain. The architect addressed this by positioning the entrance on the higher side of the lot, allowing the residence to sit elevated above the southern street. This strategic elevation not only offers a dramatic architectural presence but also ensures greater privacy for the glazed living areas below. The result is a dynamic composition that feels both anchored and light, adapting gracefully to the land’s natural contours.
Amaro House: Minimalism with Depth
Ultimately, the Amaro House reflects Sérgio Miguel Godinho’s ability to merge functional clarity with aesthetic restraint. Through its interplay of white, black, and transparent surfaces, the home achieves a minimalist yet expressive character. Elevated above its terrain and carefully attuned to light and privacy, it stands as a refined example of contemporary Portuguese residential architecture.
