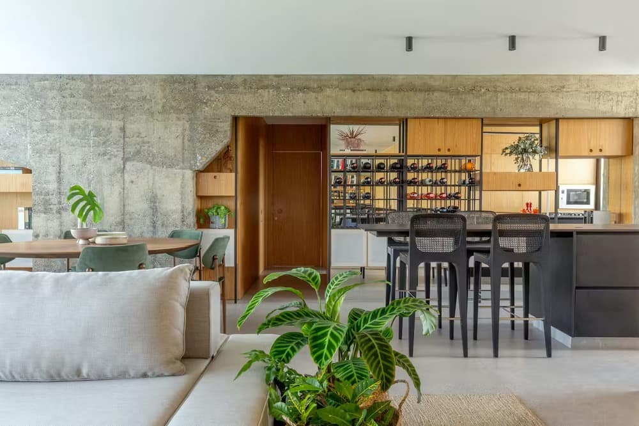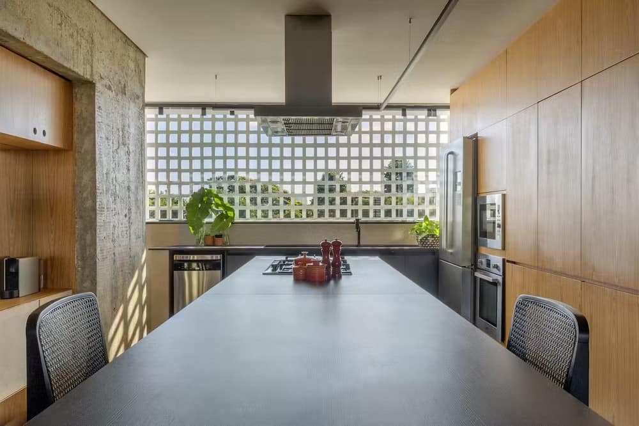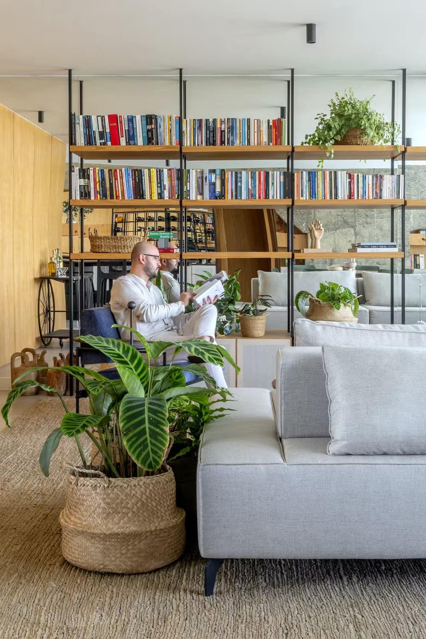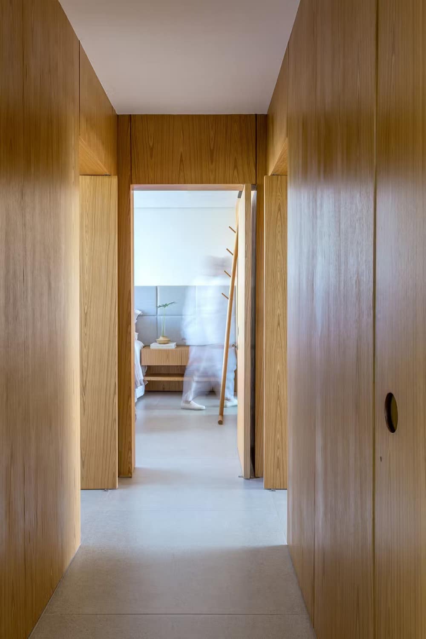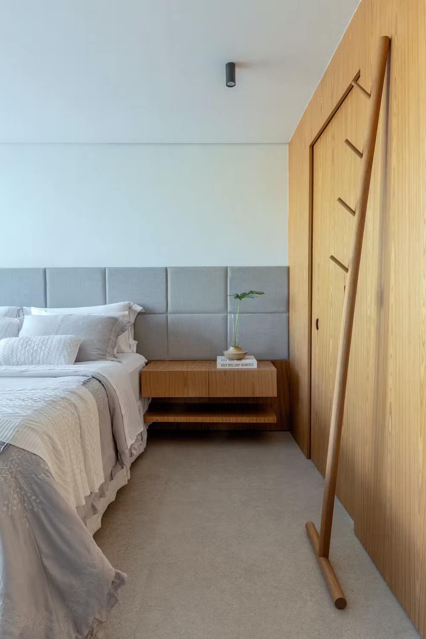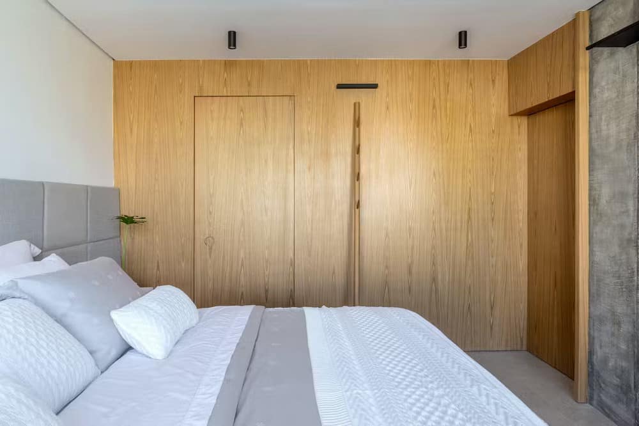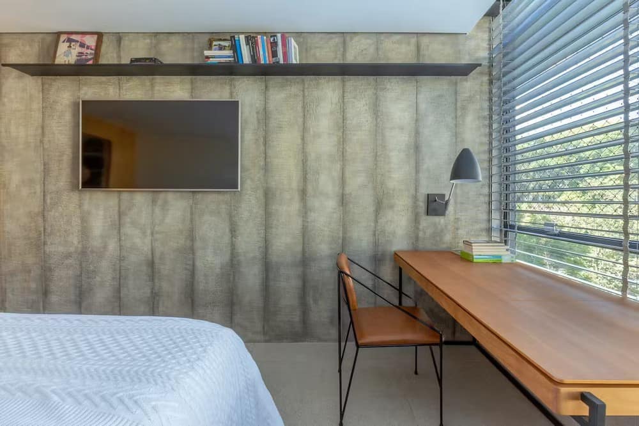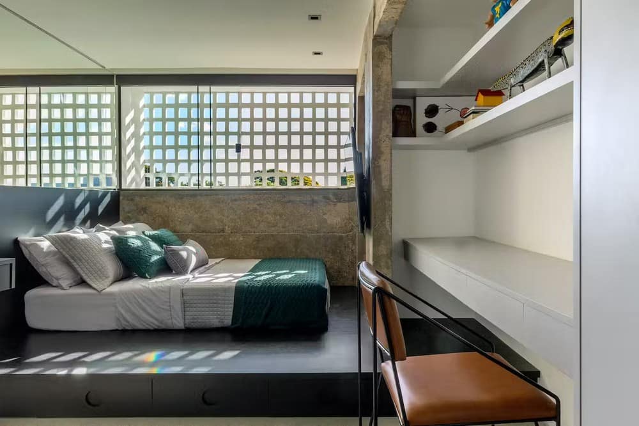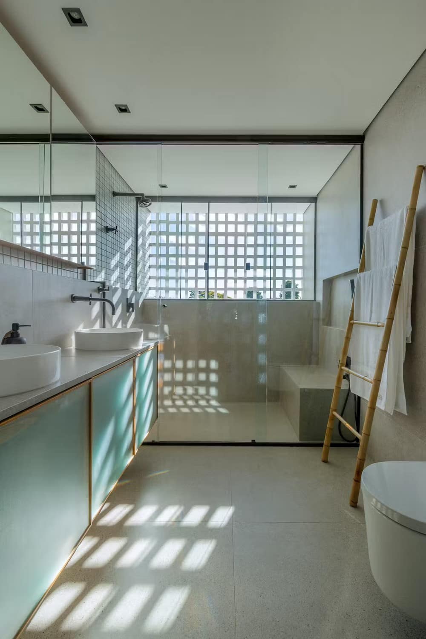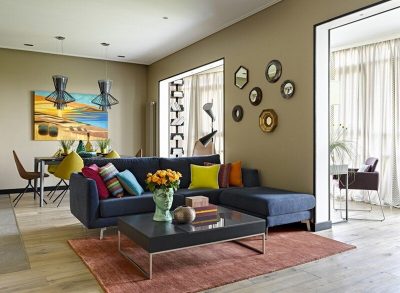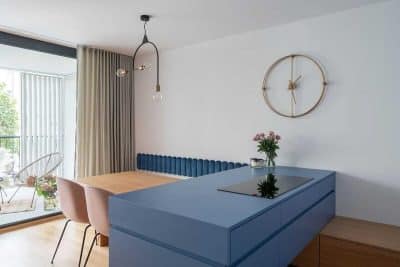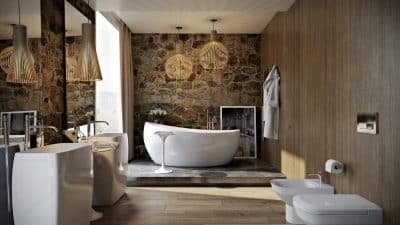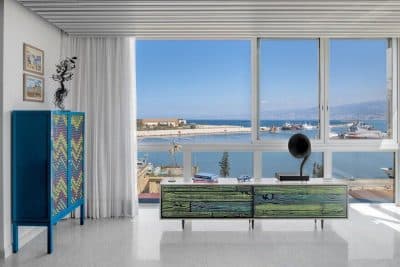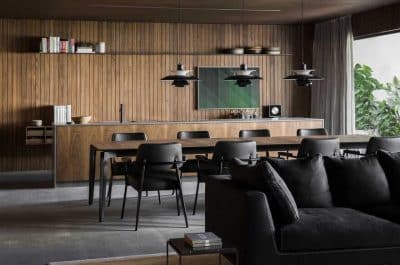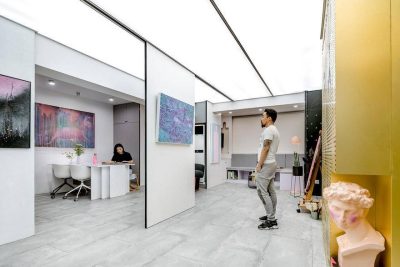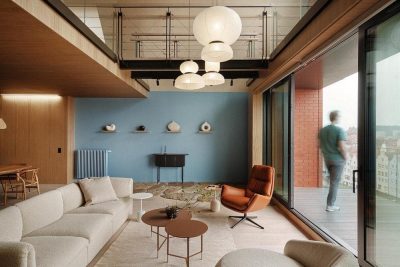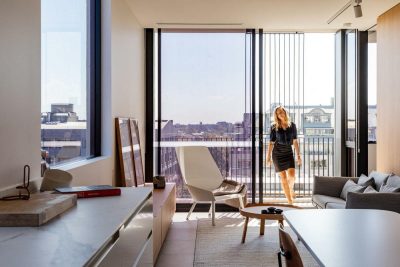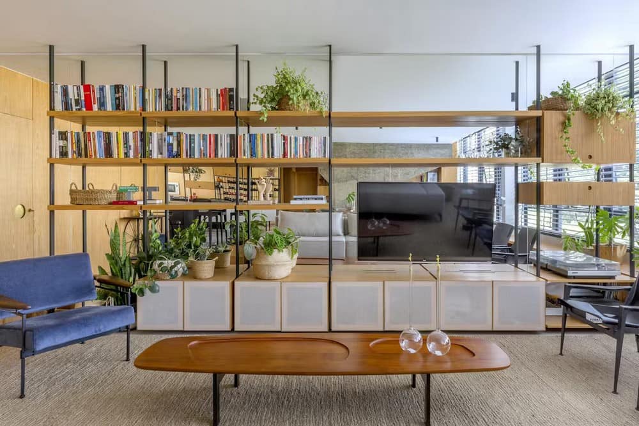
Project: Apartment 308G
Architecture and Interior Design: SAINZ arquitetura
Author: Eduardo Sainz, Lilian Glayna Sainz
Collaboratots: Larissa Chudek, Larissa Nerys, Vinicius Souza
Location: Brasília, Distrito Federal, Brasil, Brazil
Area: 157 m2
Year: 2022
Photo Credits: Edgard Cesar
Our office was hired to carry out the renovation of an apartment located in one of the buildings on block 308 south, in Brasília, a prime location because it is one of the blocks that are part of the listed set of blocks 107, 307, 108 and 308. Together we have the “little church” designed by Oscar Niemeyer, the urbanism is signed by Lucio Costa, the landscaping is by Burlemarx and the tiles are by Athos Bulcão. This set is part of the foundation of the city and is an area listed by UNESCO.
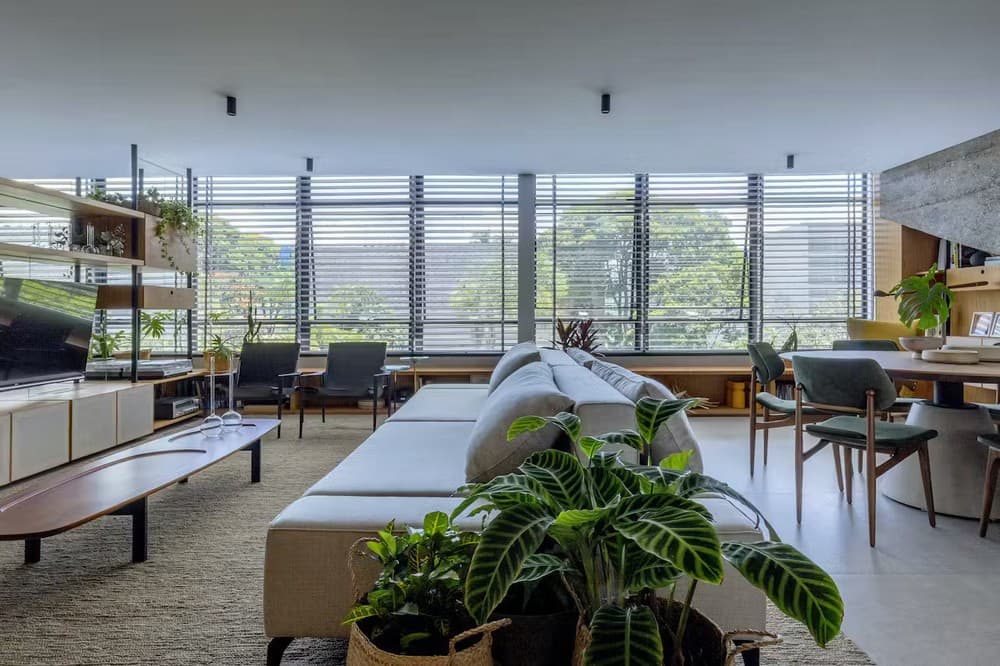
Our project takes advantage of this context to create the initial premises of the project, the materials were carefully chosen; freijó wood veneer for the joinery, doors and panels, exposed natural concrete from the original structure of the building, black steel for the cellar, shelves and island, the kitchen countertop was built in Dekton (Cosentino) the blinds are in natural aluminum from the time .
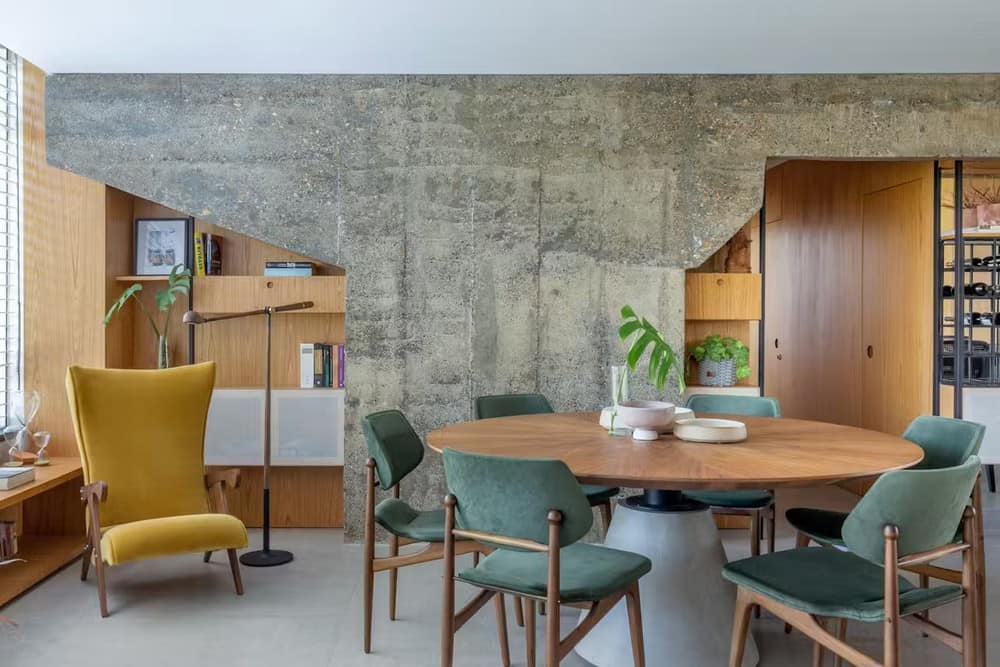
Regarding the functional program; the project needed to meet the needs of the contemporary life of a dear couple with young children. They like to have friends, cook, enjoy their home and family.
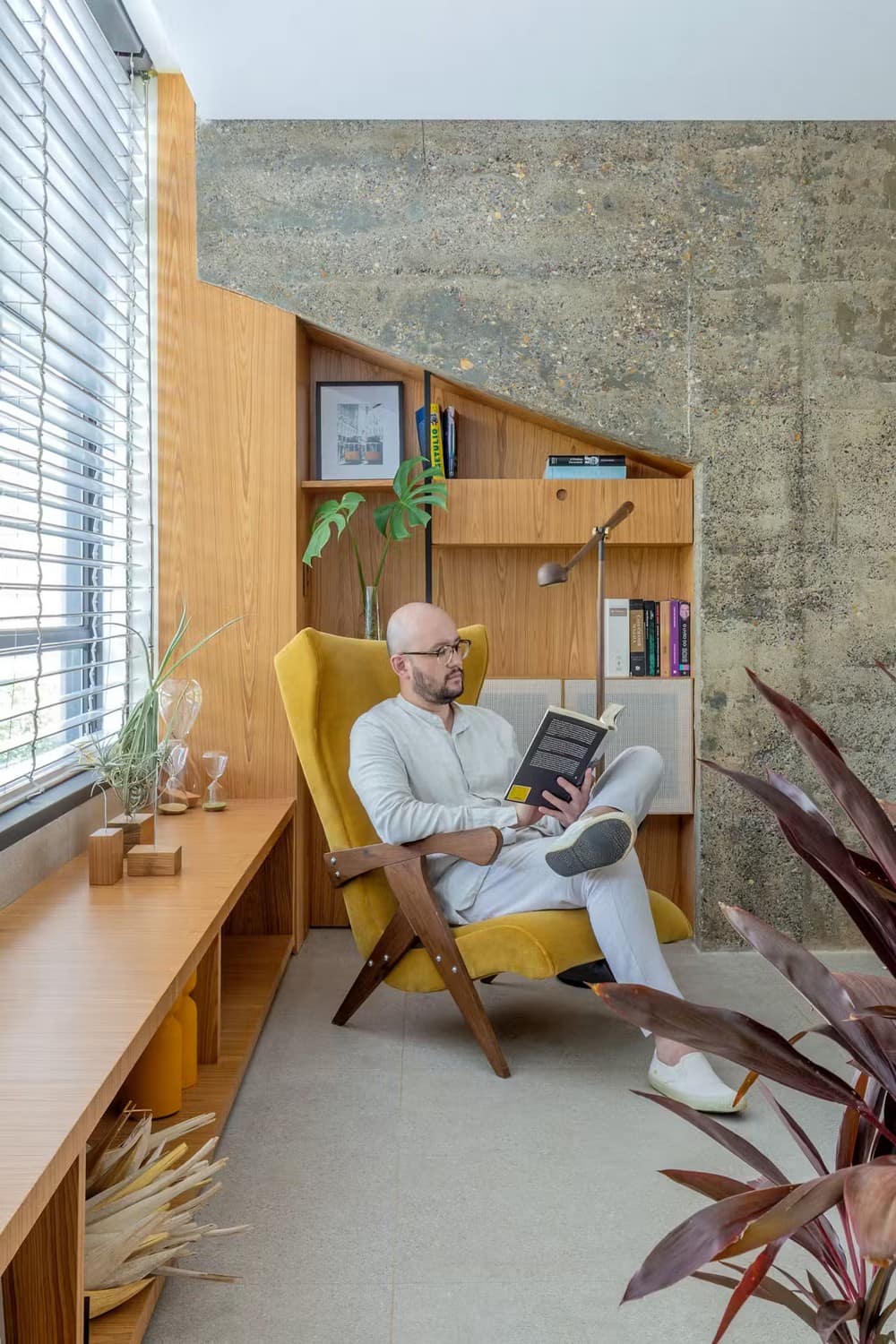
We have integrated all the social interaction areas into a single environment that contains a reading/music area, a TV and living area, a dining area, a wine tasting area, the dining area, the kitchen area and the wet area nearby. from the service area.
All private areas are connected through a corridor covered in a natural wood veneer panel that hides the doors, which are also made of wood and parallel to the panel.
