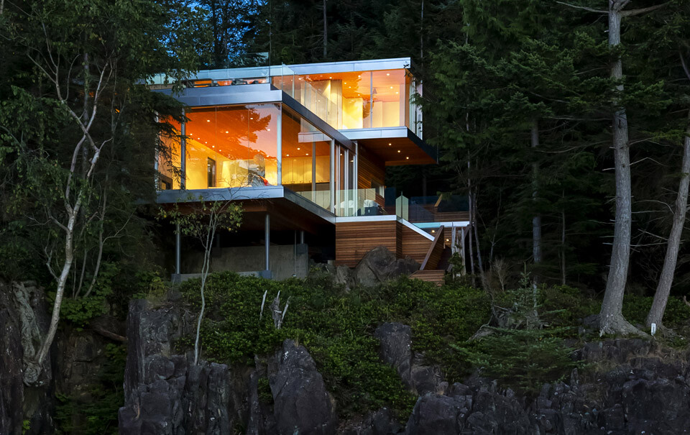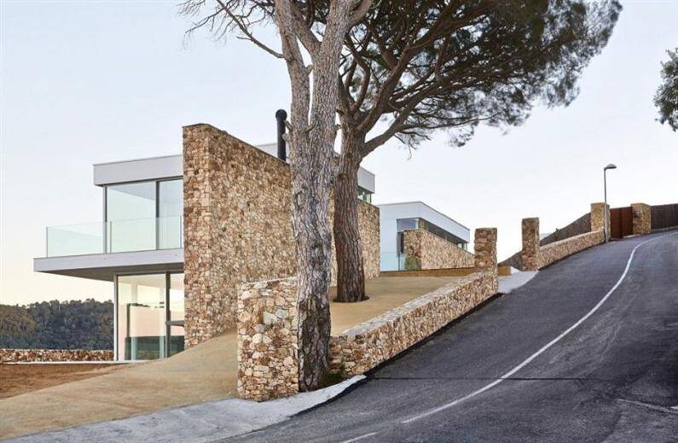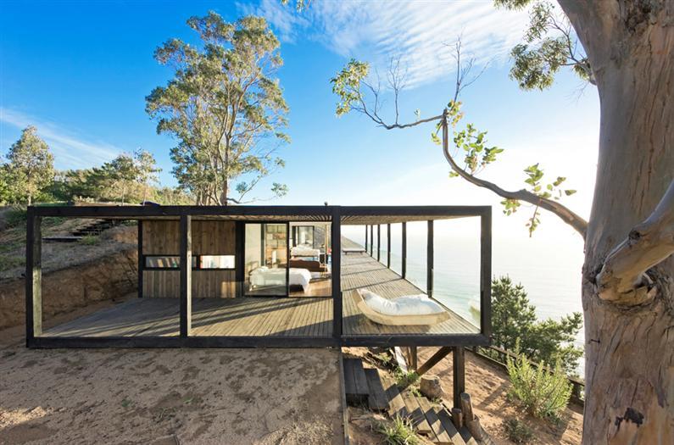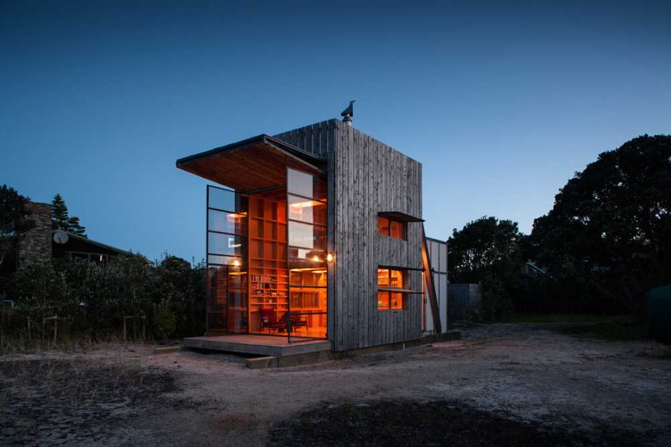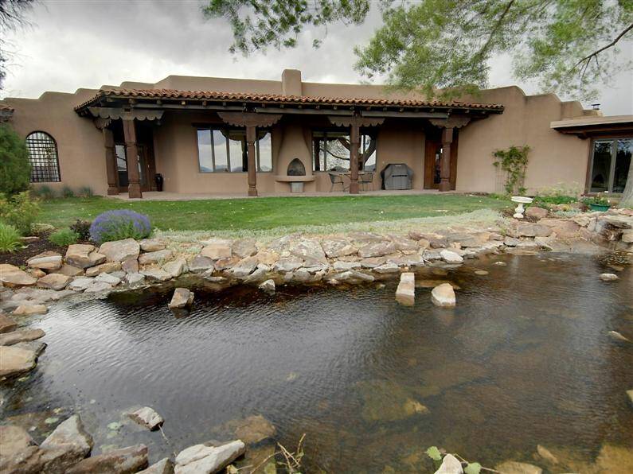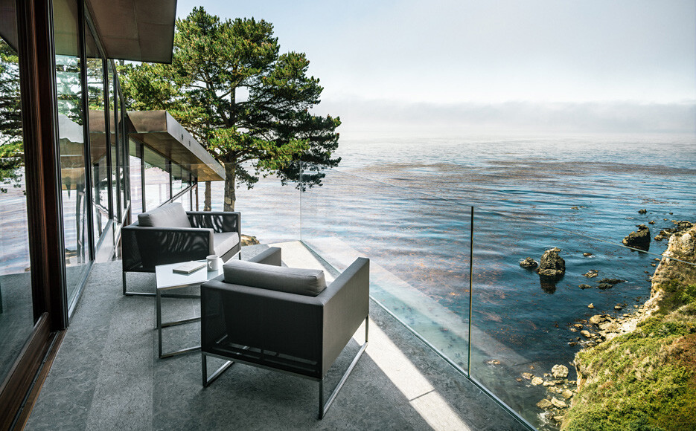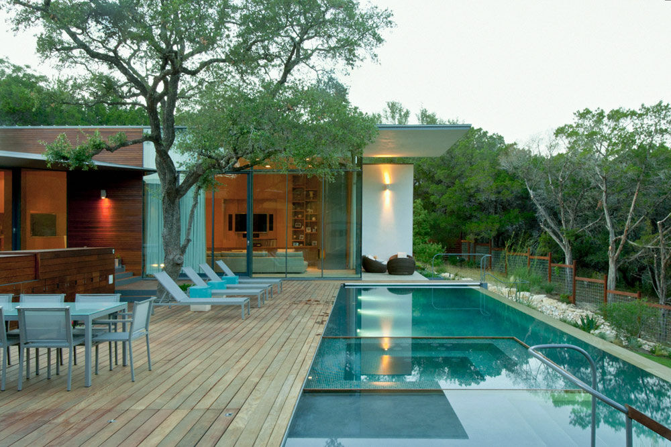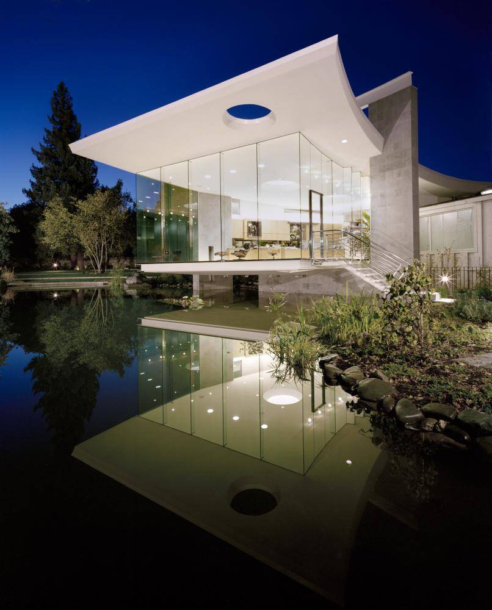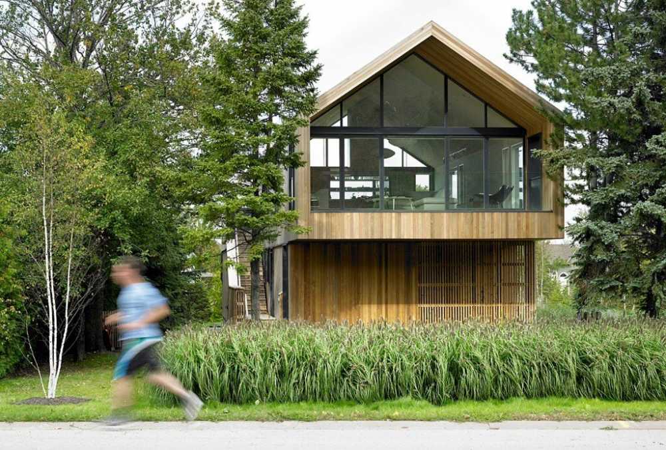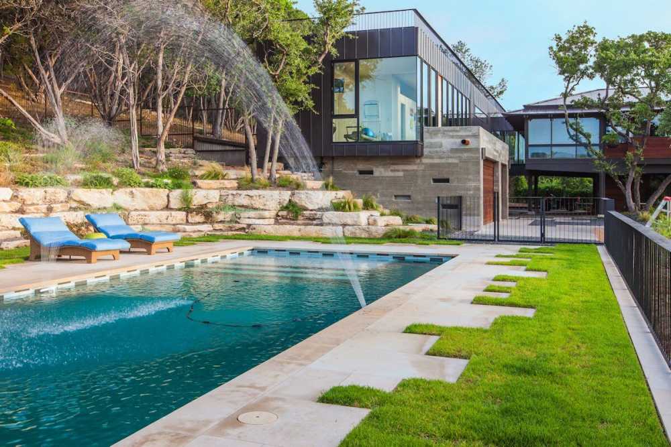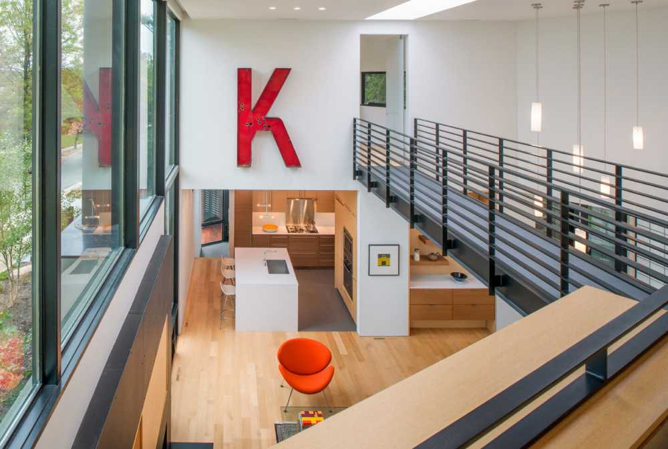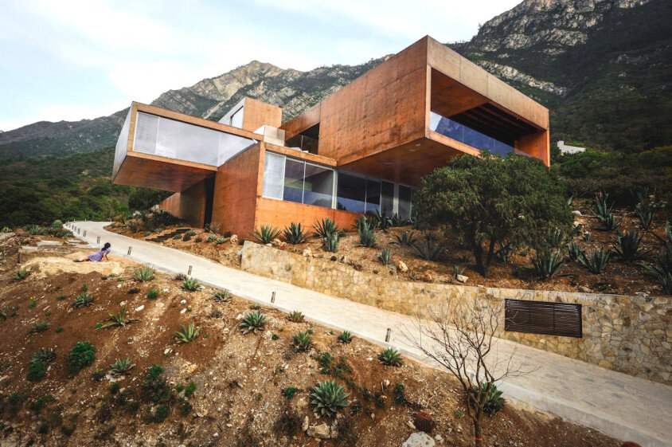Gambier Island House by Office Of Mcfarlane Biggar Architects
Project: Gambier Island House Architecture: Office Of Mcfarlane Biggar Architects + Designers Inc. Principal in Charge: Steve McFarlane Location: Gambier Island, British Columbia, Canada Type: Live, Travel Size: 1,700 SF The project completed by McFarlane Green Biggar Architects, Gambier Island House is a weekend retreat for a young family with two children from Vancouver. Situated […]

