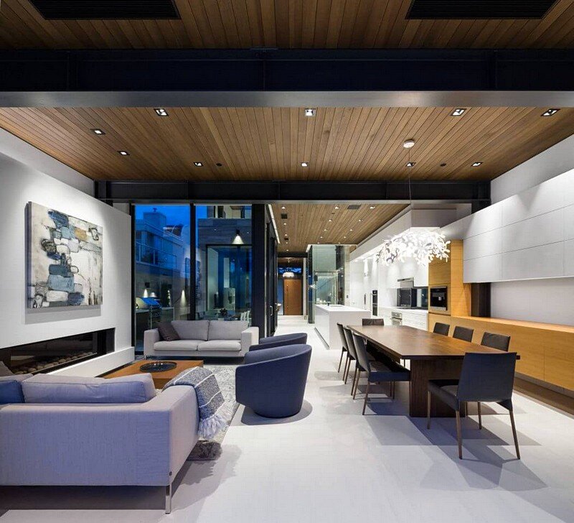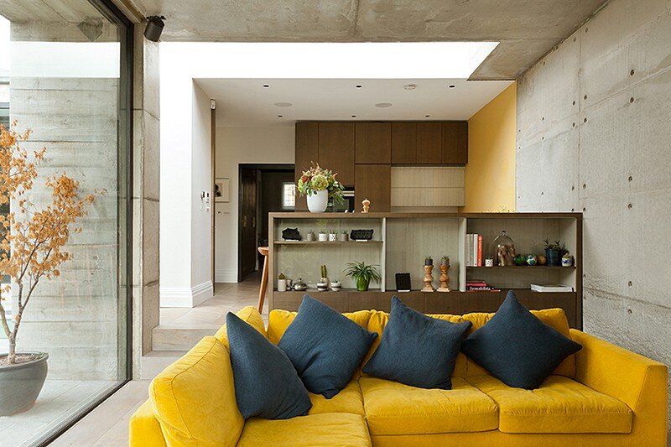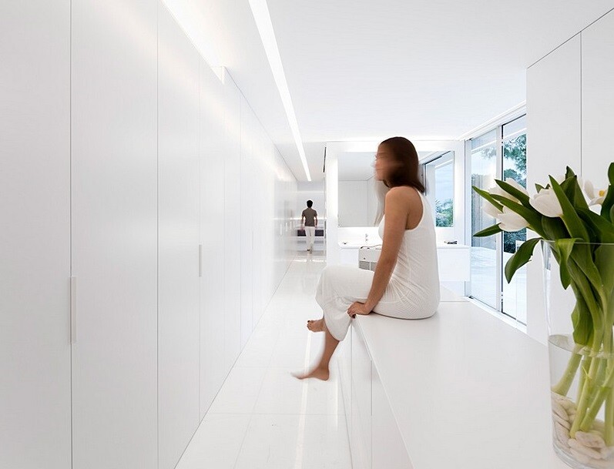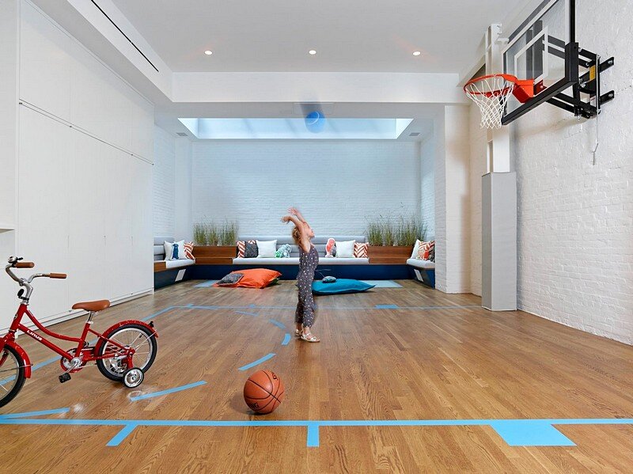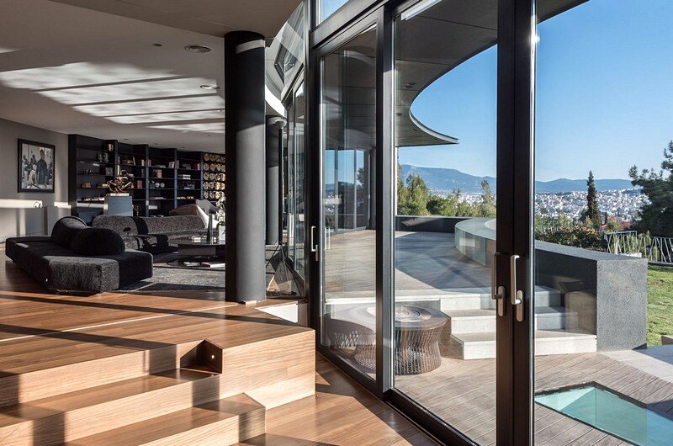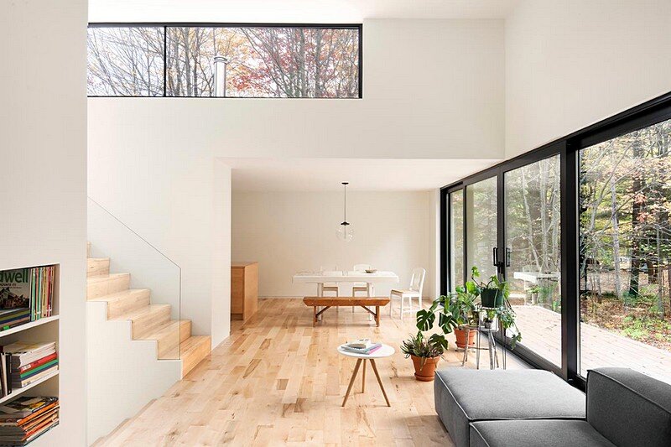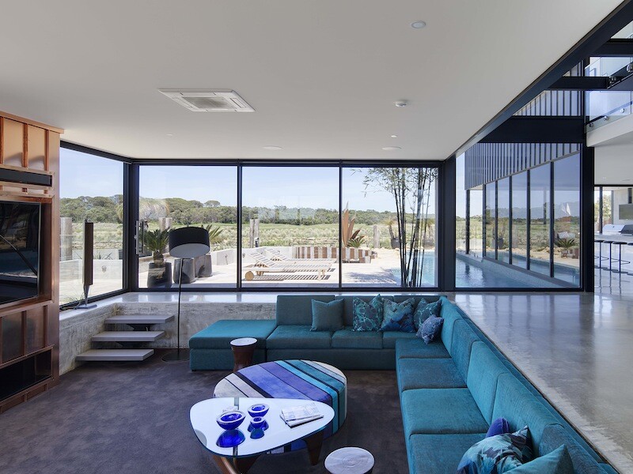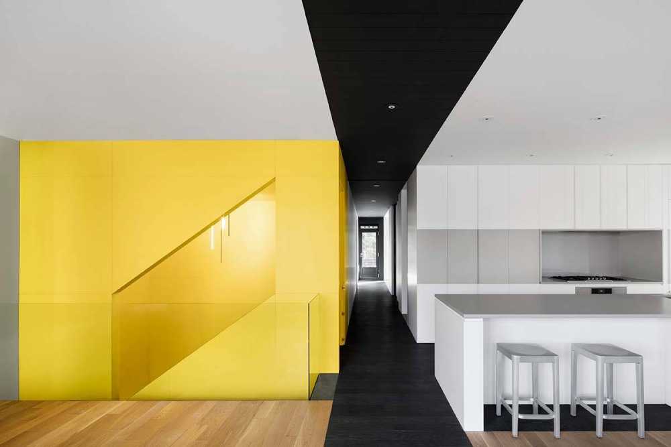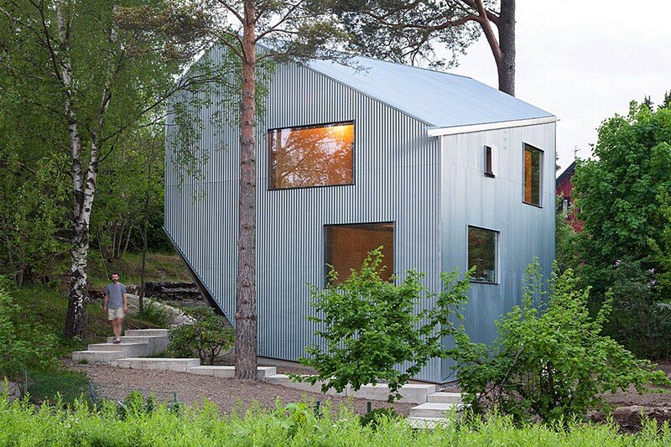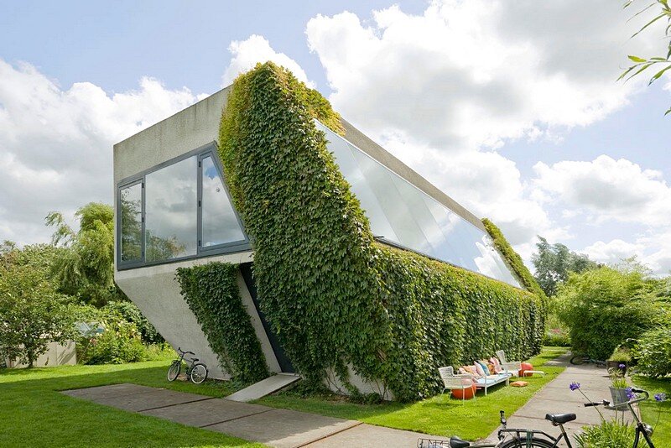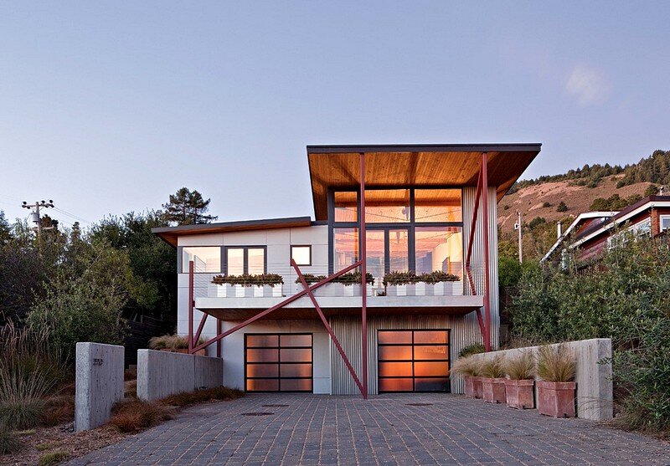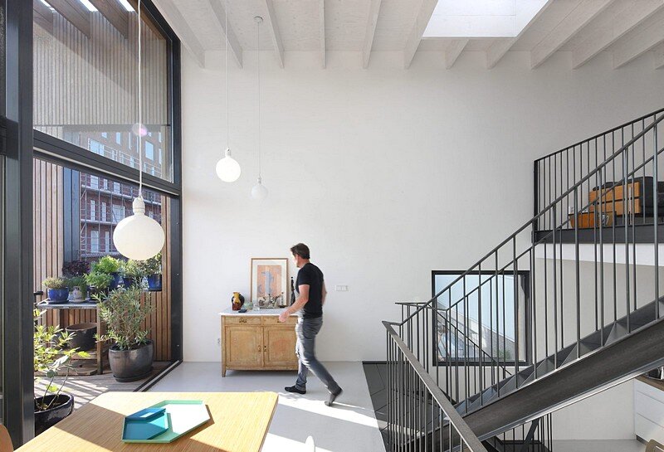Tsawwassen Beach House by Frits de Vries Architects
Tsawwassen Beach House is a residential project completed by Frits de Vries Architects. Located on the beachfront in Tsawwassen, British Columbia, this compact home blurs the boundary between contemporary interior and the natural beachfront. Situated on a narrow 35’ wide lot, fronting Centennial Beach, FdVA designed the efficient and open plan with a focus on ocean […]

