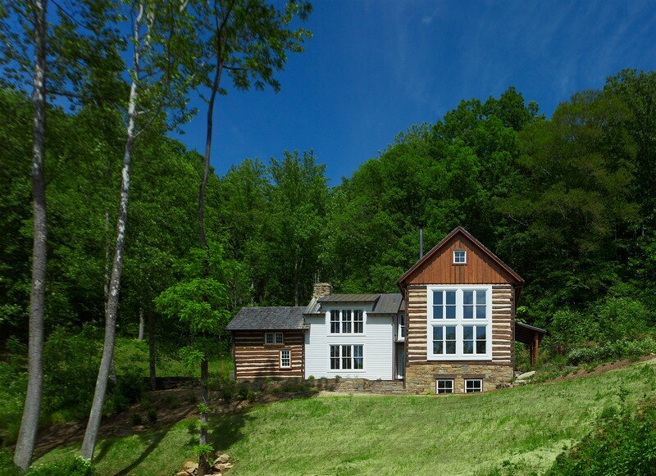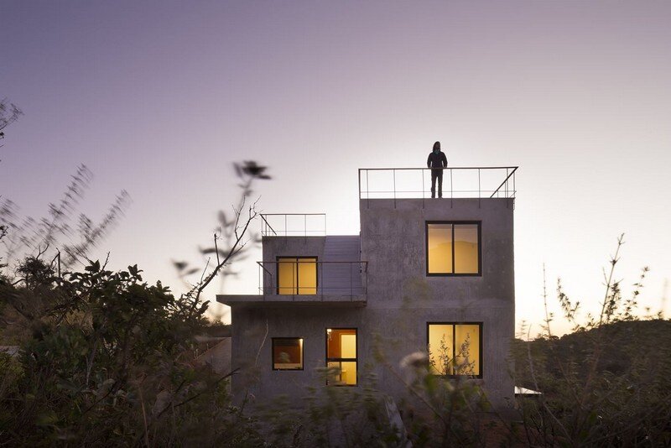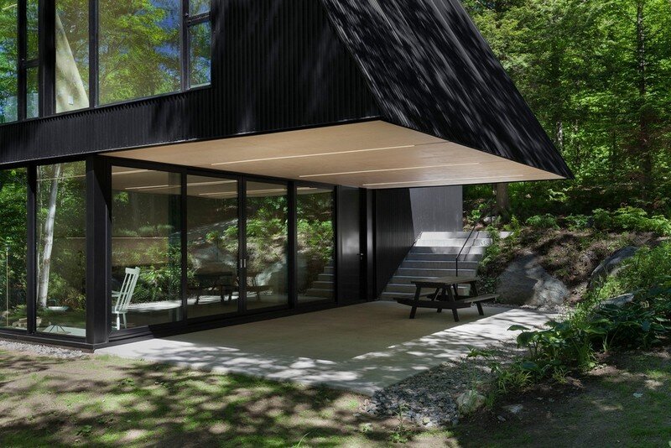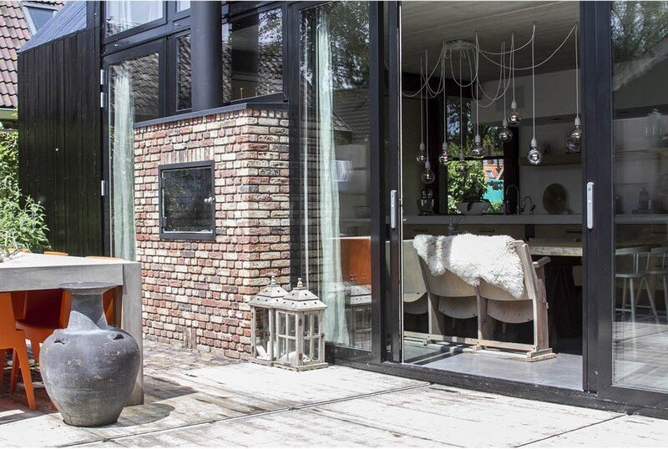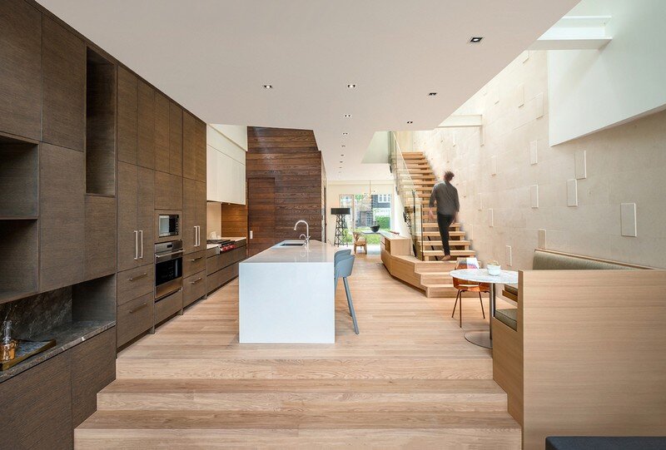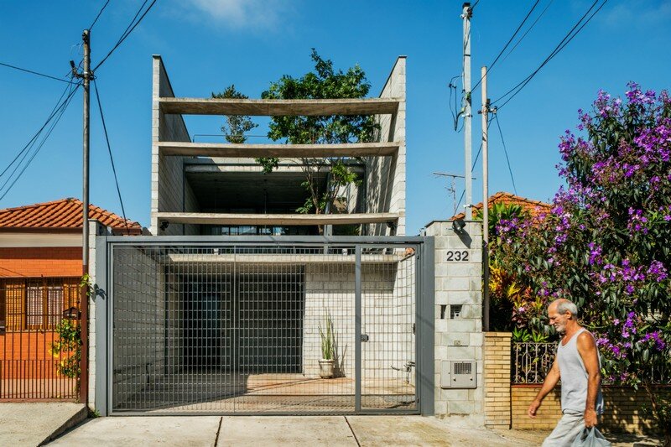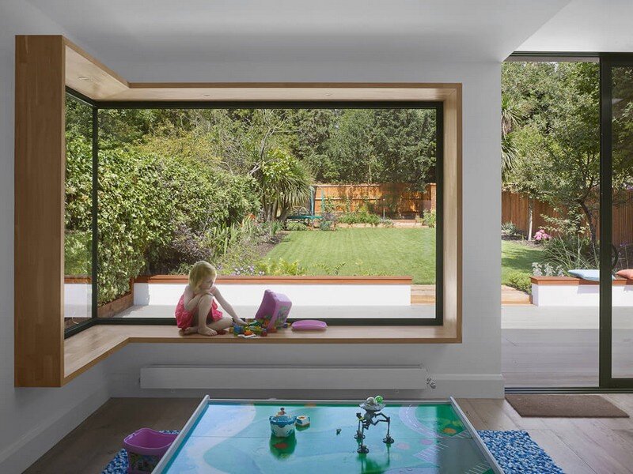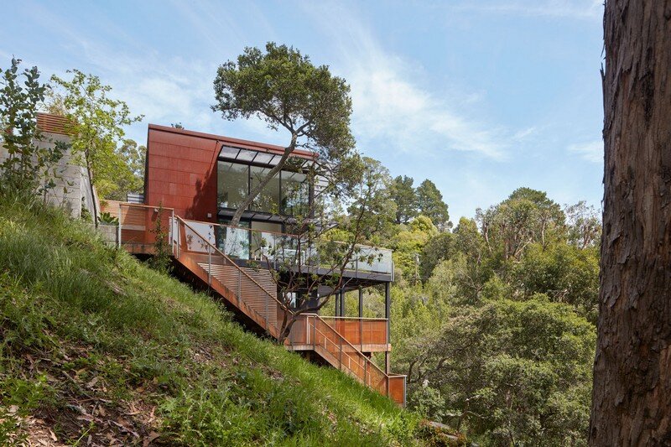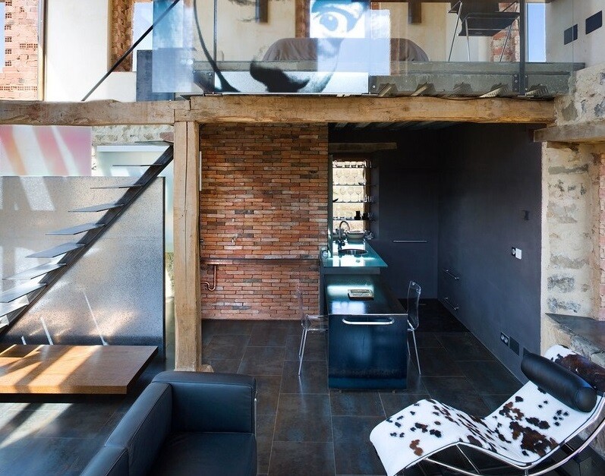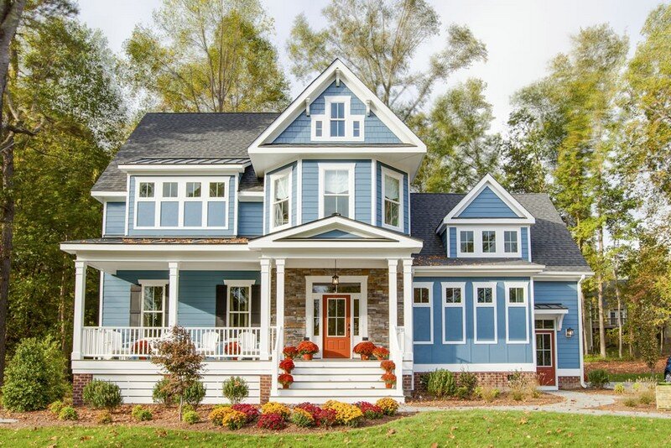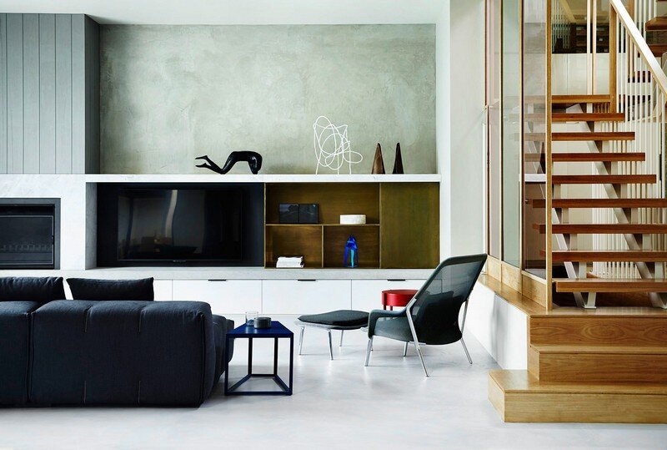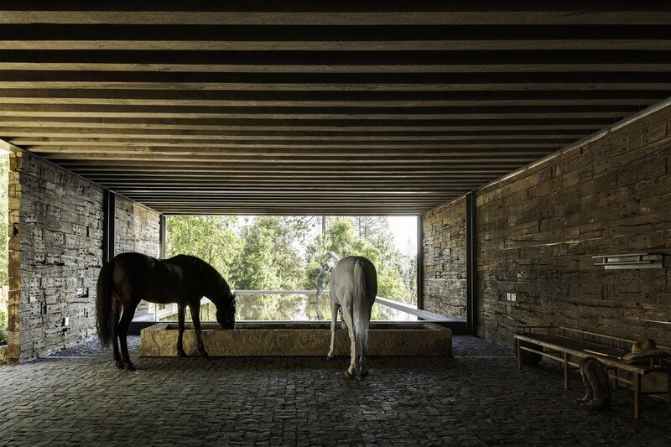Hazel River Cabin by Bonstra Haresign Architects
Hazel River Cabin is a weekend retreat rebuilt and modernized by Bonstra Haresign Architects in Rappahannock County, Virginia, US. Description by Bonstra Haresign: A 1794 log cabin, 1856 clapboard addition and imported slave quarters were combined to create the Hazel River Cabin, a rural weekend retreat. These historic cottages retain their original character while having […]

