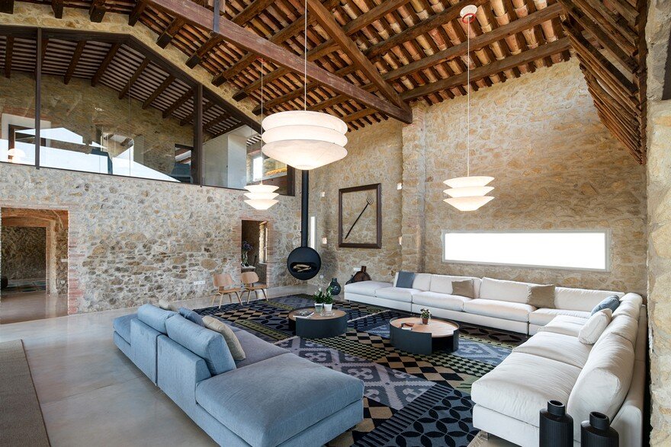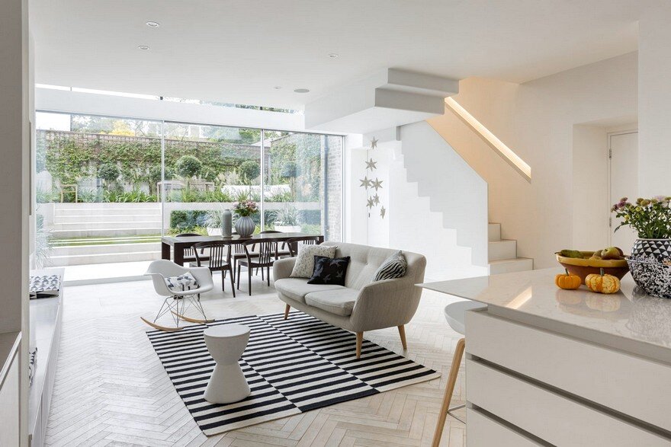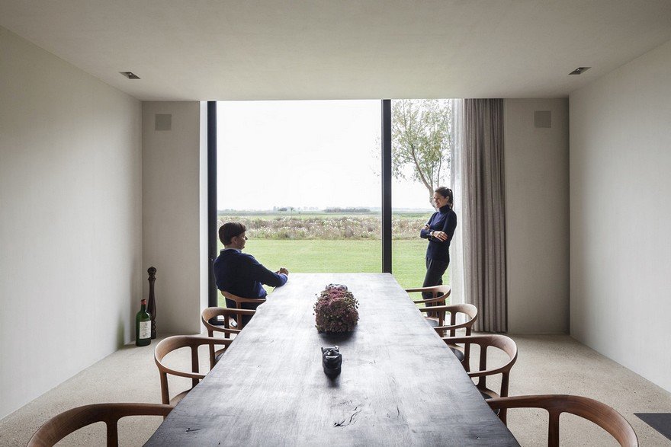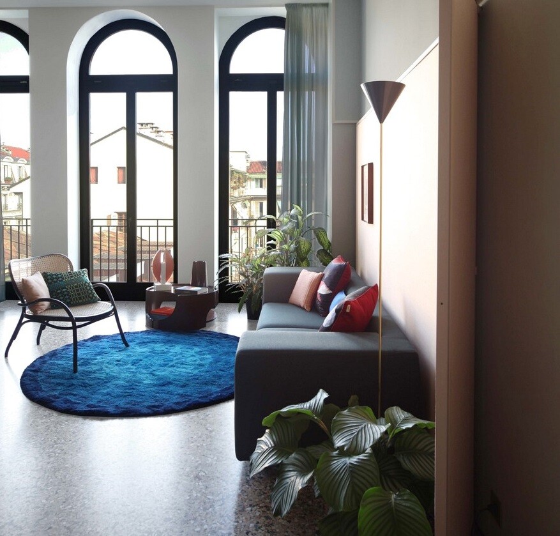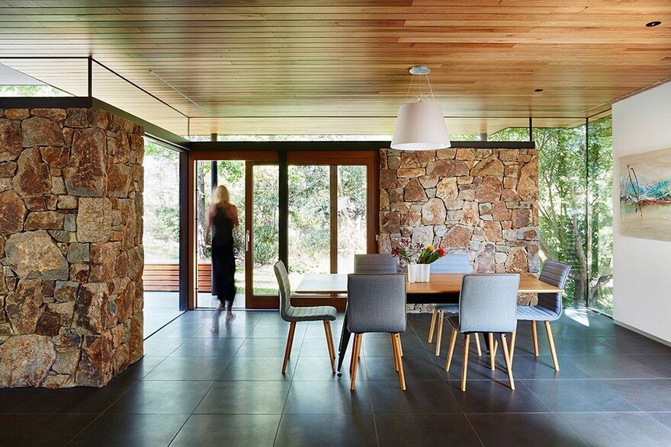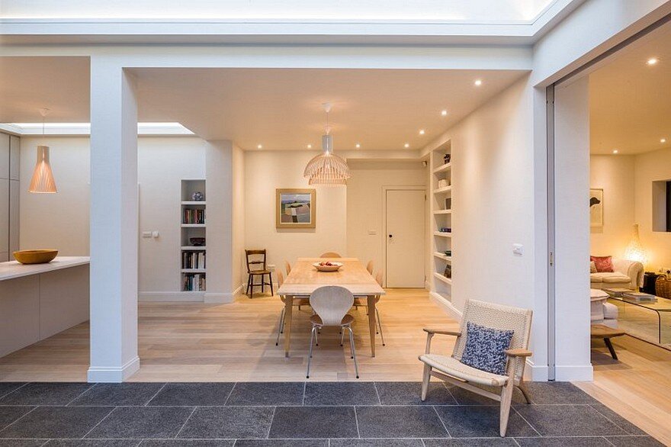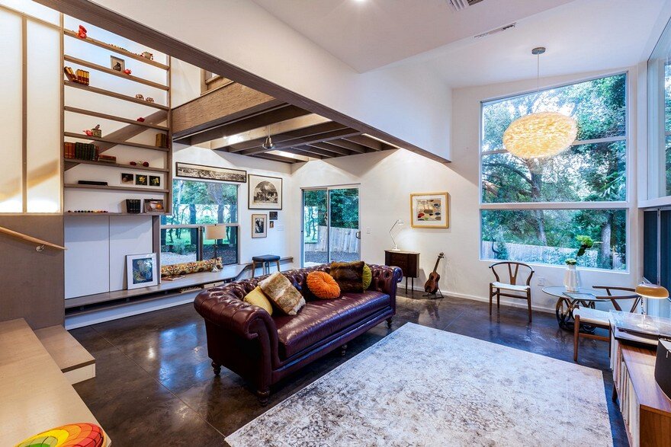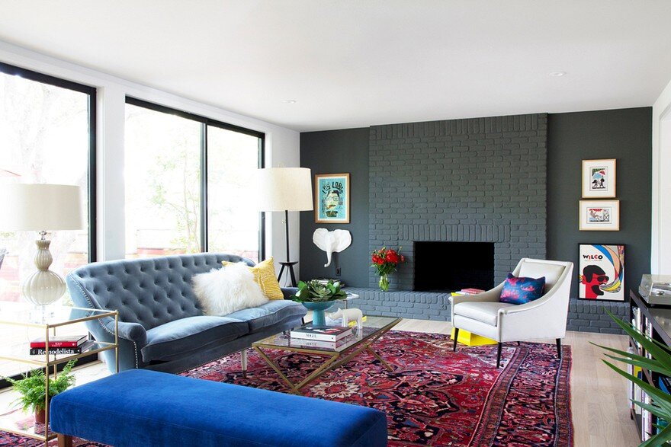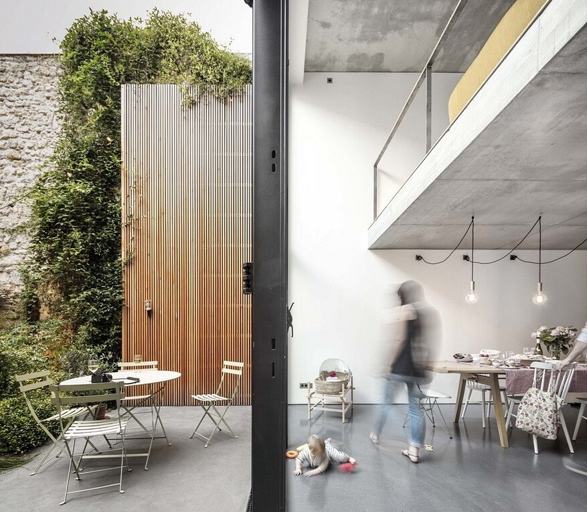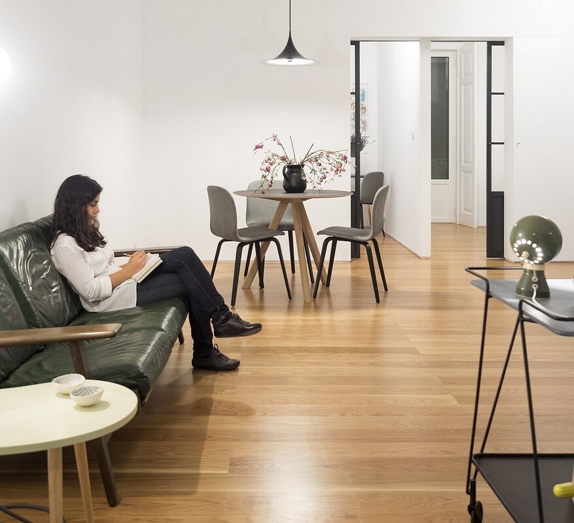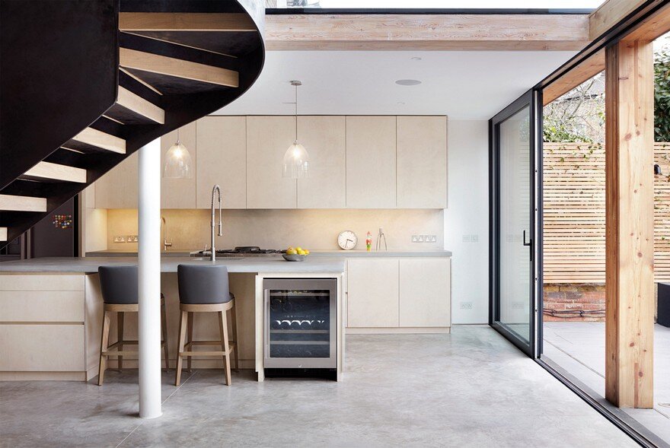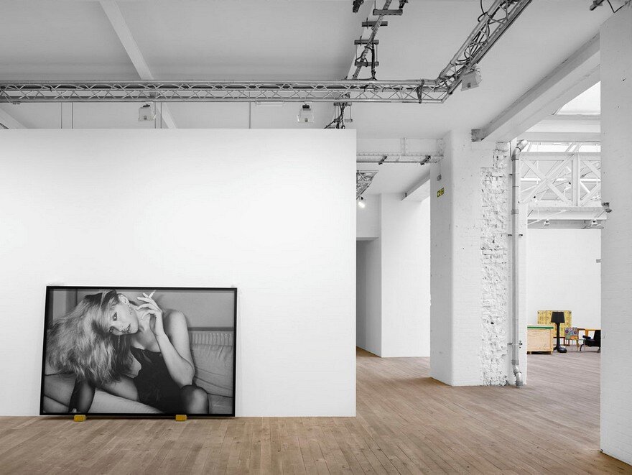Girona Farmhouse Completely Refurbished by Gloria Duran Torrellas
The charming Mediaeval village of Pals is situated in the heart of Baix Empordà county in Girona. In this enchanting setting, located just a few kilometres from the Costa Brava, stands an ancient farmhouse dating back to 1850 which has been completely refurbished by Gloria Duran Torrellas. The concept spans a surface area of approximately […]

