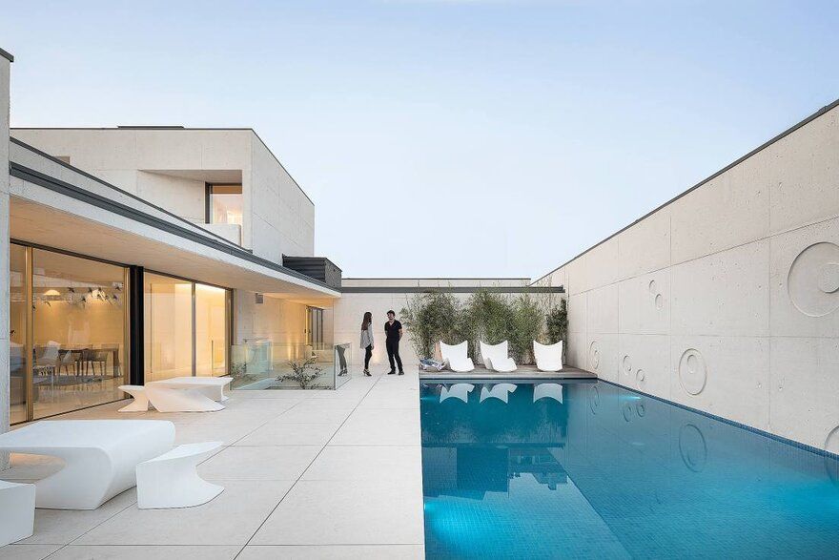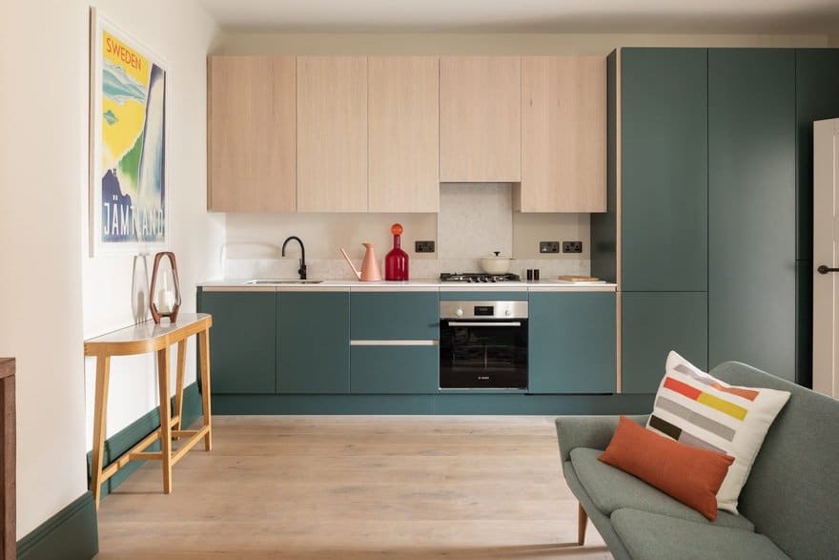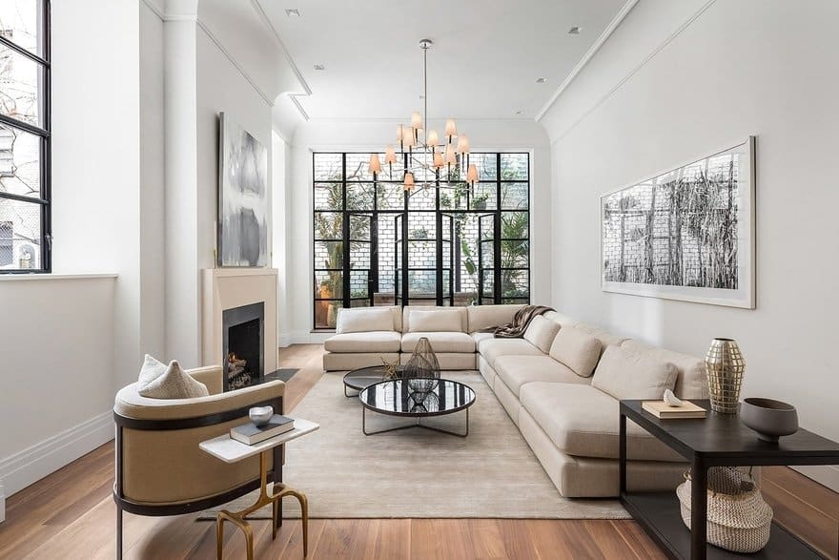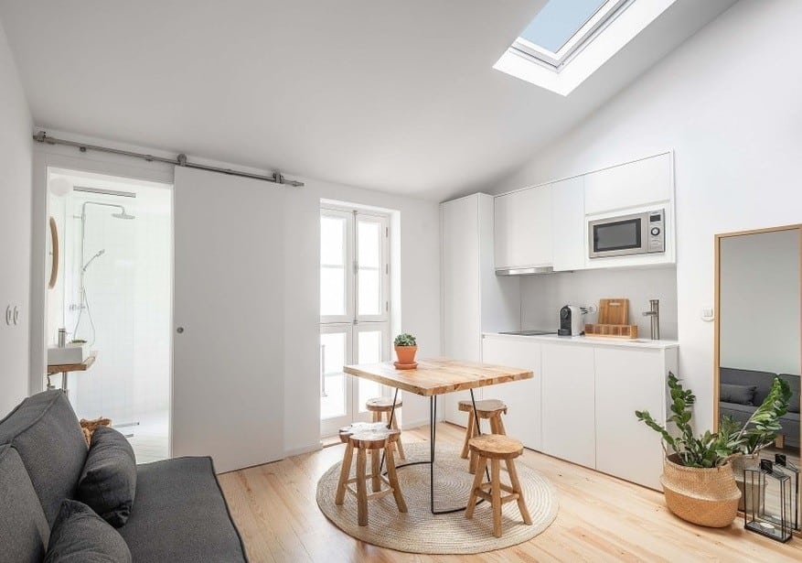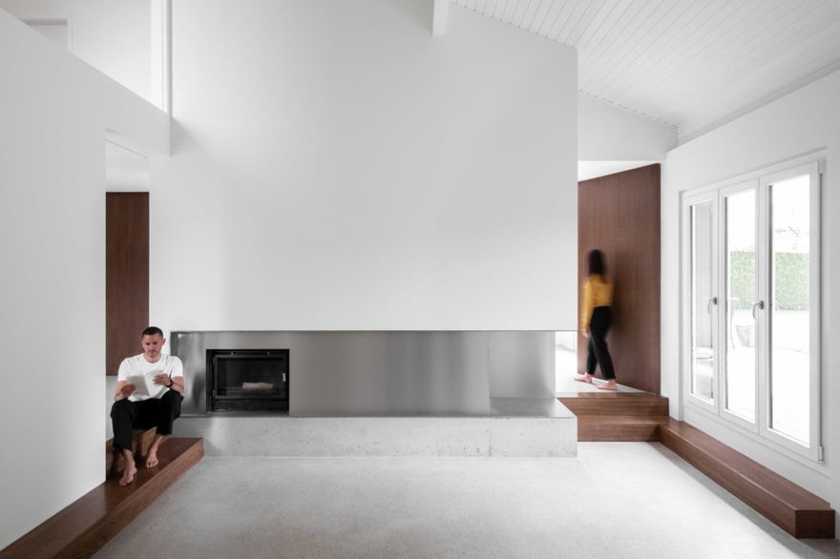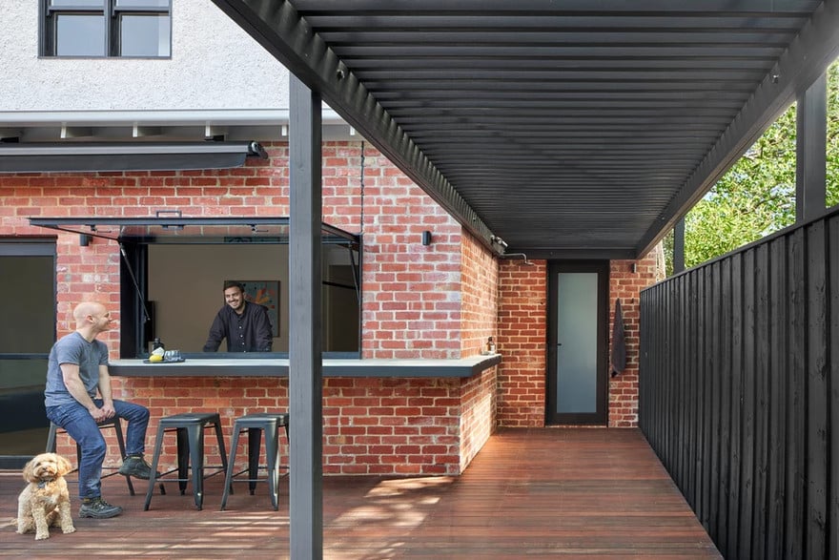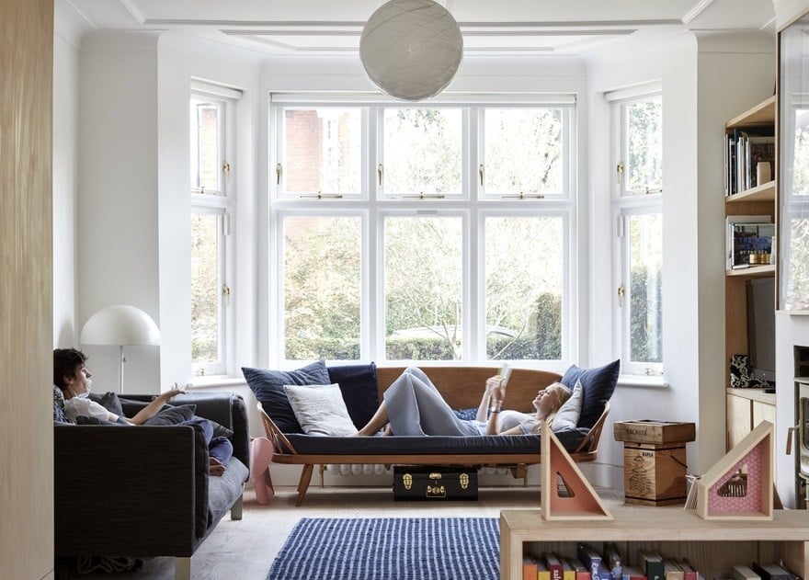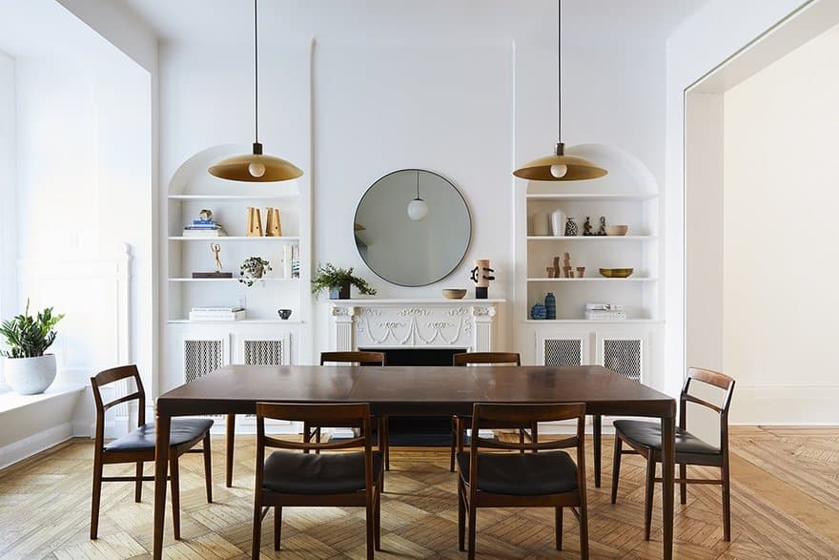Águeda House – An Intervention in an Eclectic Architecture Building
The Águeda House, located in Av. Dr. Joaquim de Melo, displayed a set of decorative elements in its facades, influenced by or with Art Deco references and, as it happens in other buildings of the same type,…

