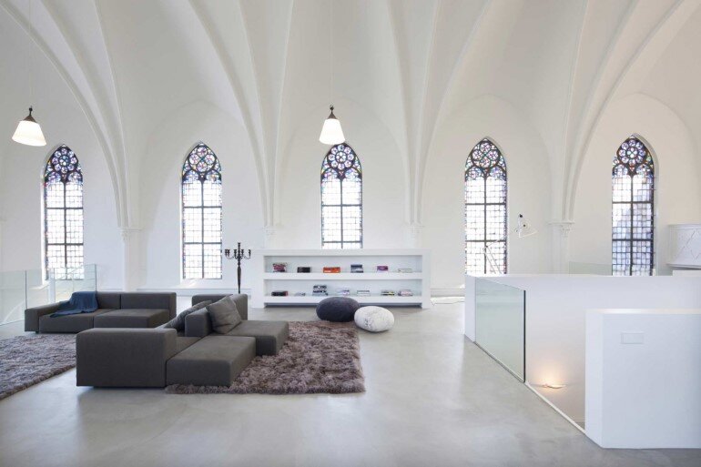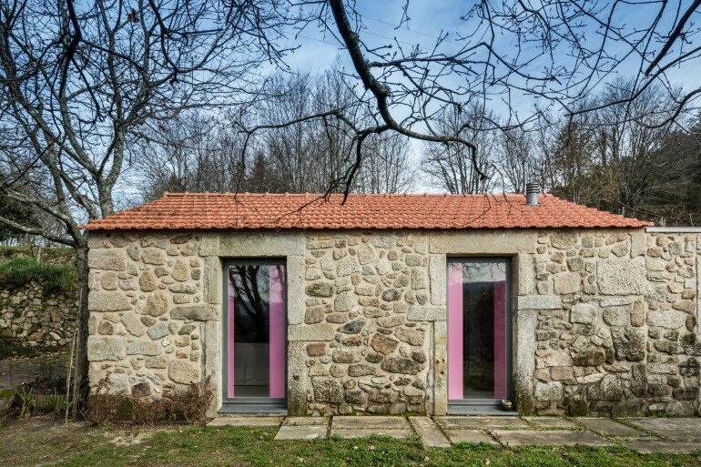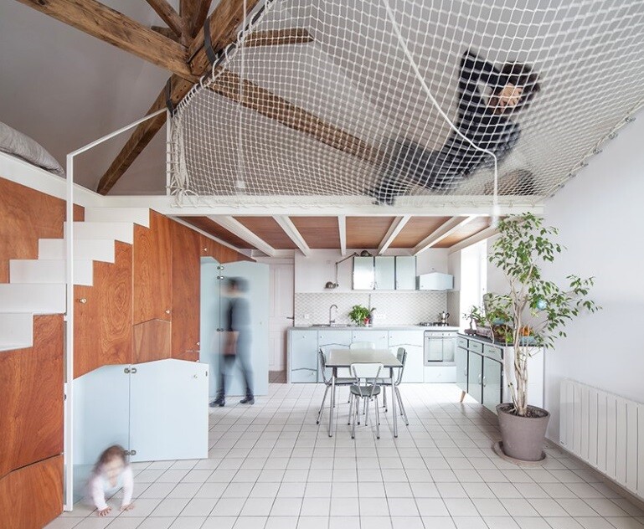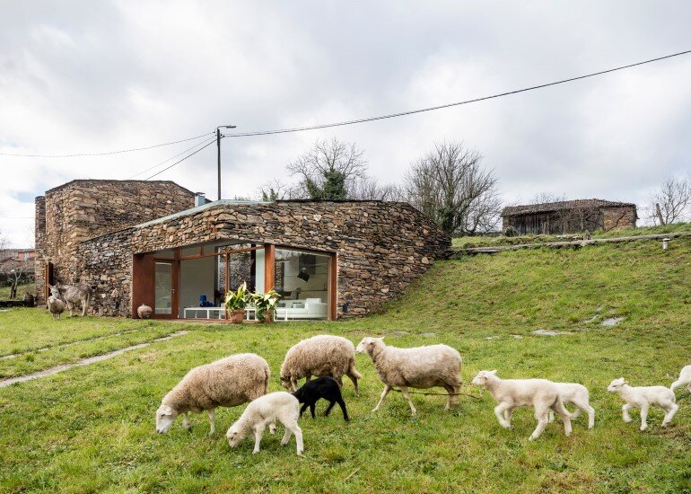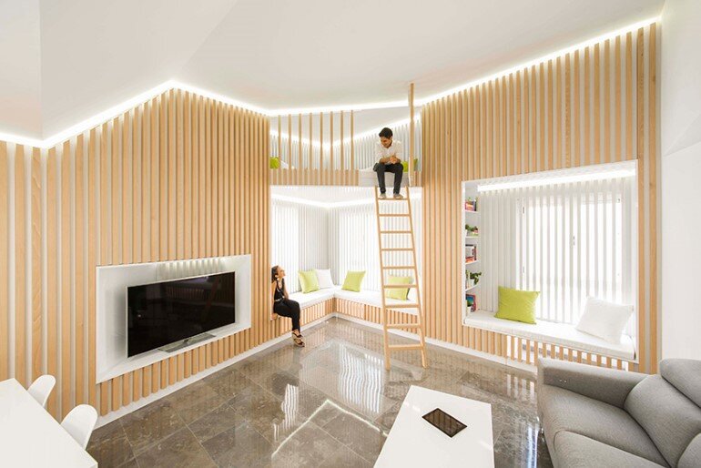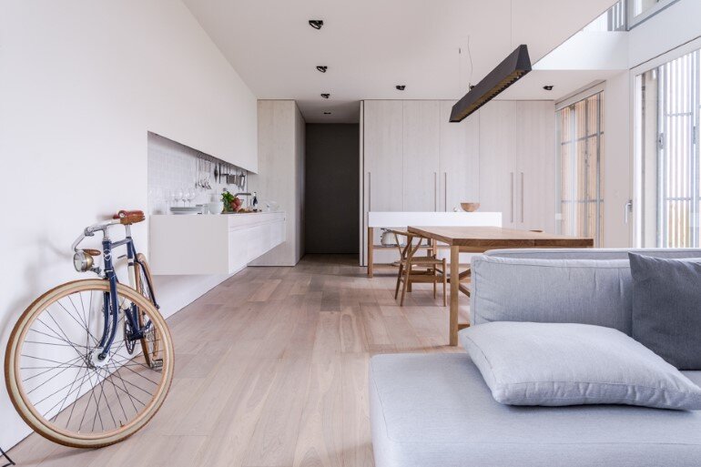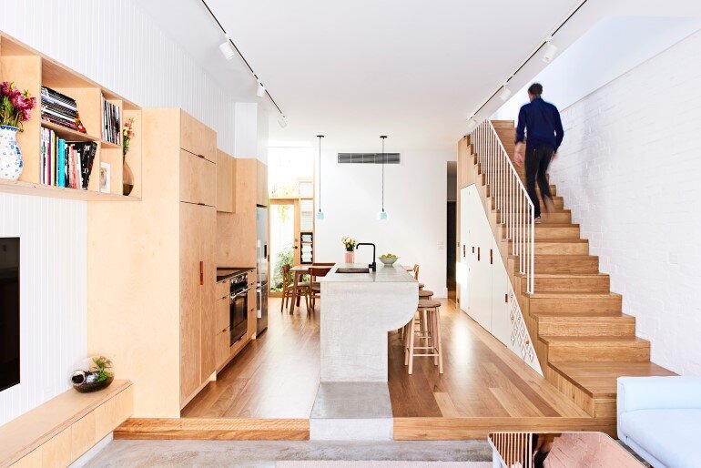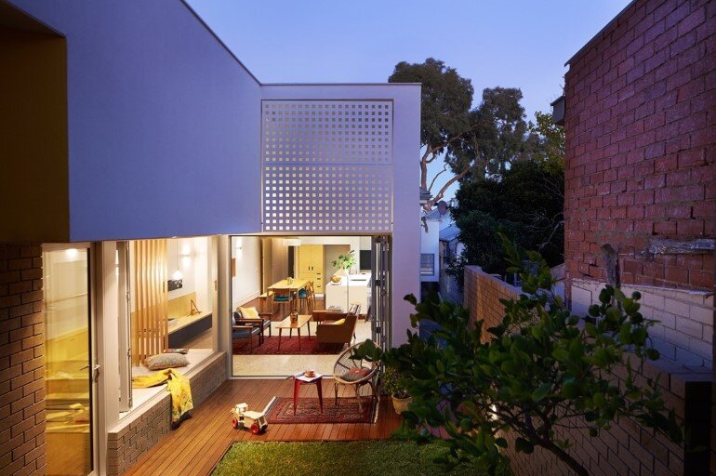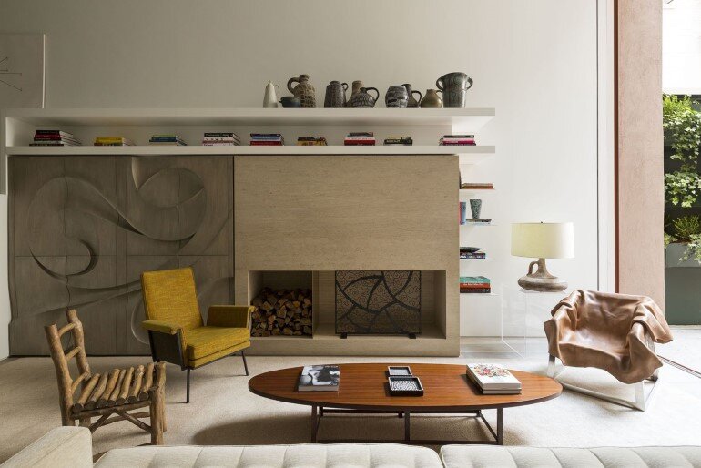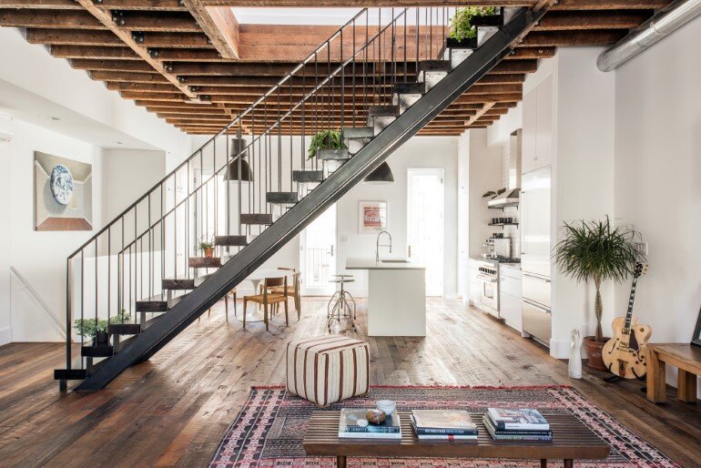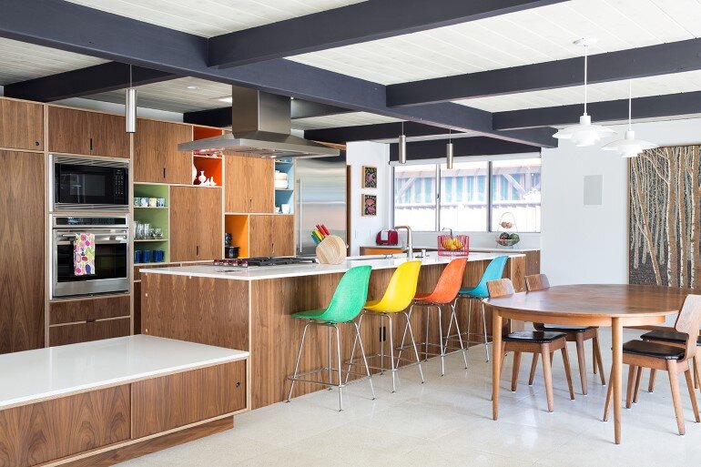Old Catholic Church Converted into a Spacious House
Zecc Architecten have transformed an old Catholic church in a bright house in Utrech, Netherlands. Description by Zecc: The old Catholic St.-Jakobus Church is transformed into a spacious house. The church stands inconspicuously in a street facade at the Bemuurde Weerd in Utrecht city. Since 1991 there were no longer divine services in the church […]

