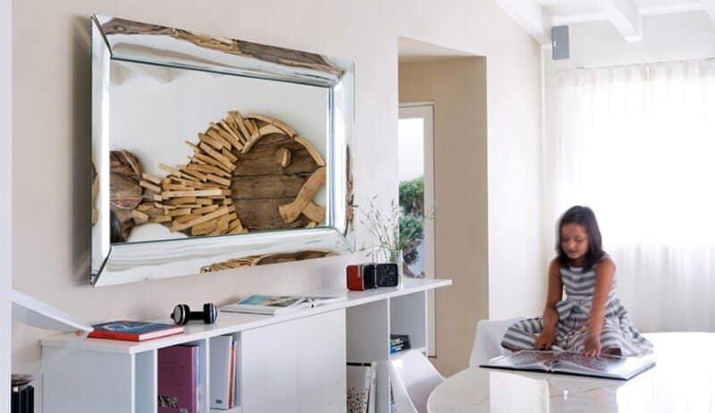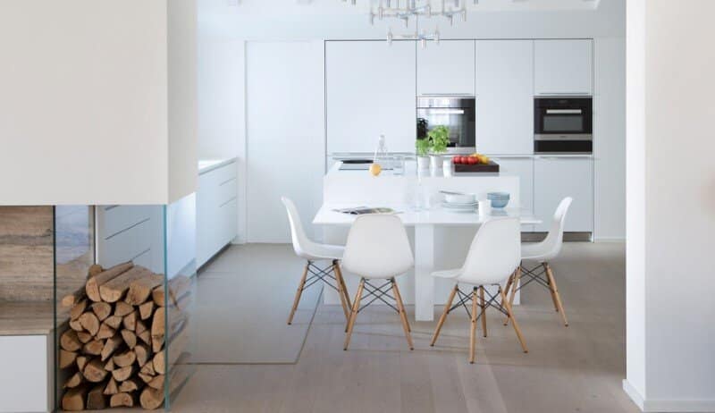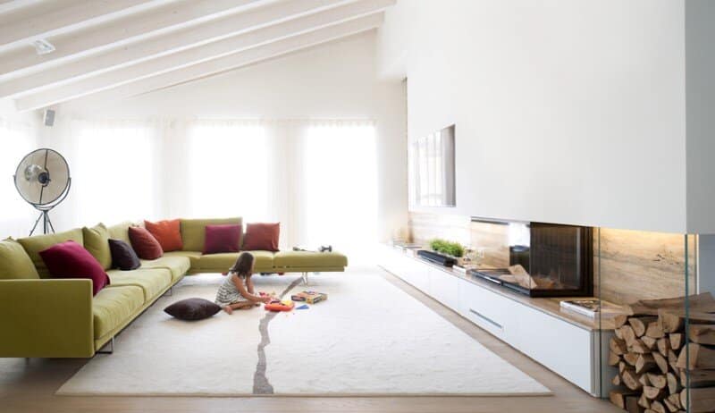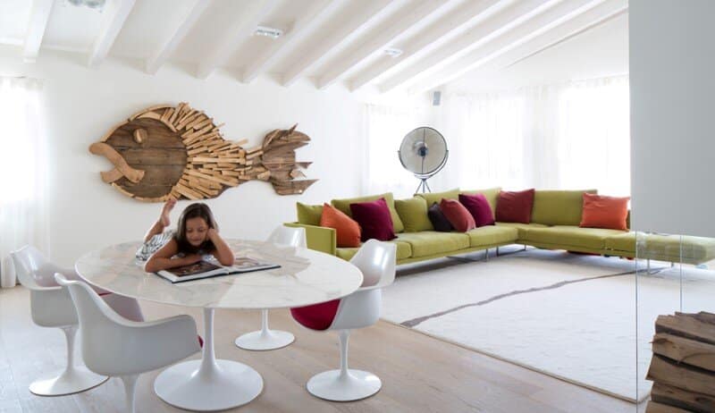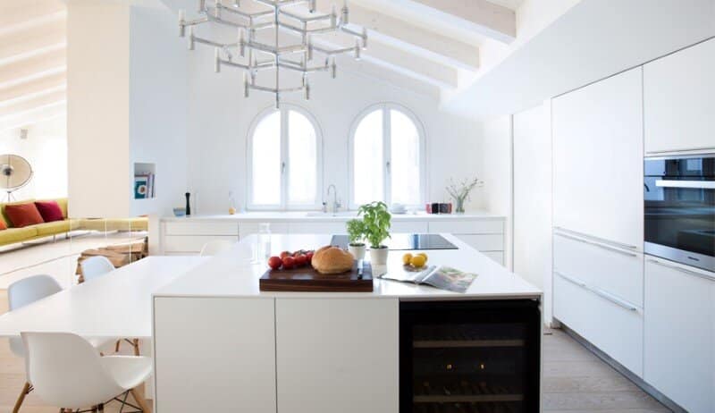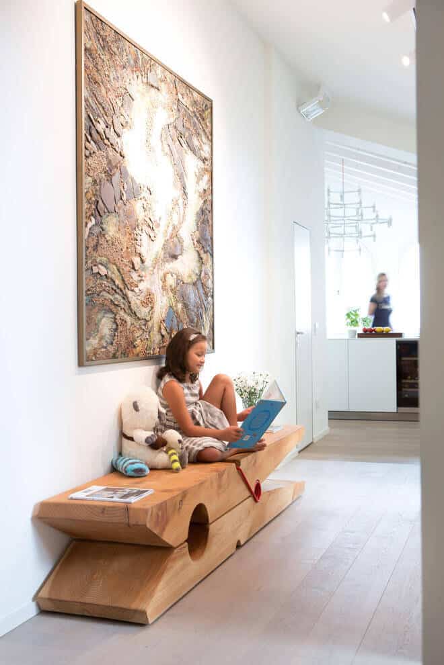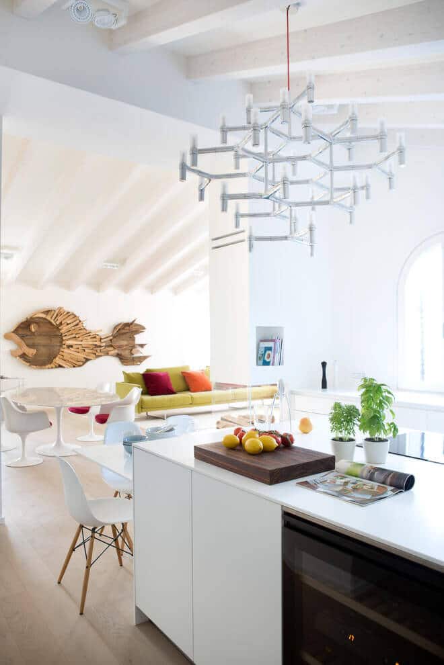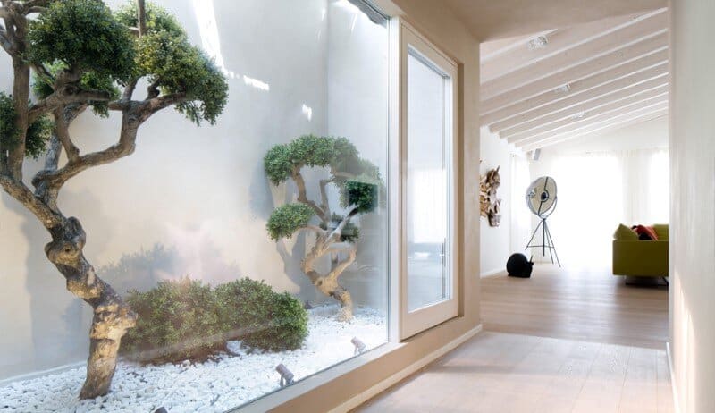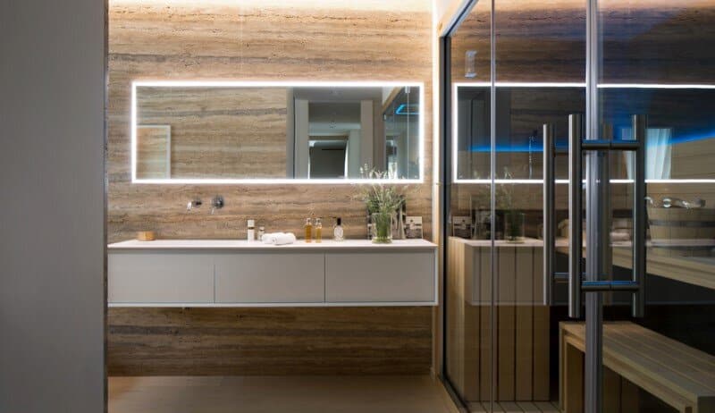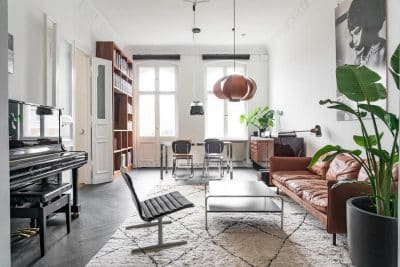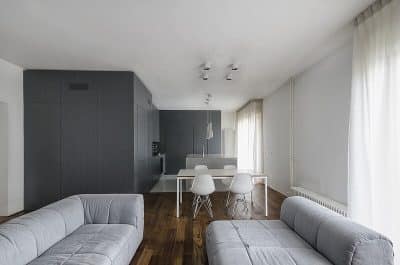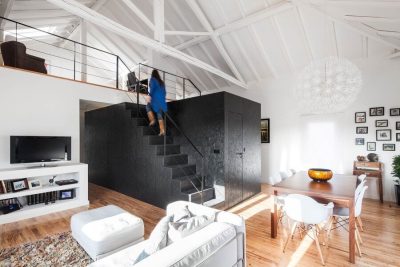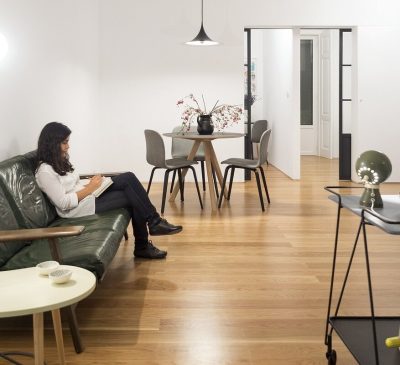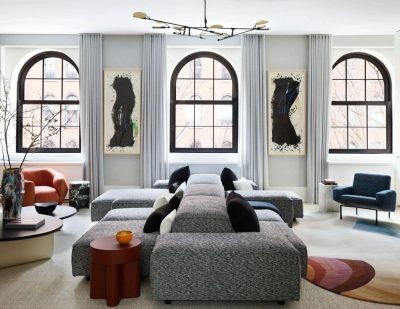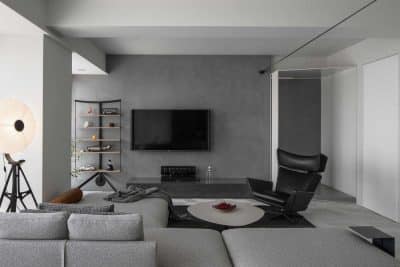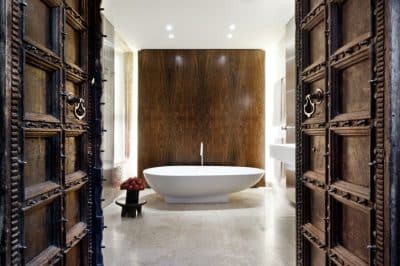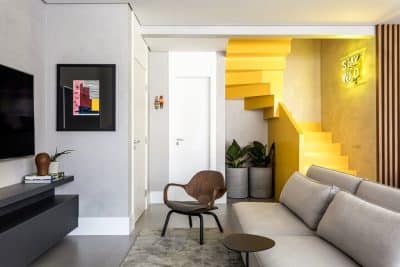Italian architect Michele Perlini has designed this attic apartment in Verona, Italy.
Description by ARCStudio PERLINI: Situated right in the heart of the historic center of Verona, this attic space is located inside a building full of history and charm of the most famous of the city. The Verona house develops on the top floor with a total surface of 360 square meters and two terraces of 40 and 80 square meters with views of the city.
After a delicate design of interior spaces the attic was divided into a large living area with double height, the focal point of the house dedicated to socialization, an open plan kitchen and two separate sleeping areas. Private space consists of master bedroom with bath, mini spa with sauna, experience shower, color therapy and turkish bath. A mechanical ventilation system ensures a controlled indoor air quality and a high living comfort. The house is certified CasaClima A.
Architect: Michele Perlini – ARCStudio PERLINI
Photography: Chiara Cadeddu

