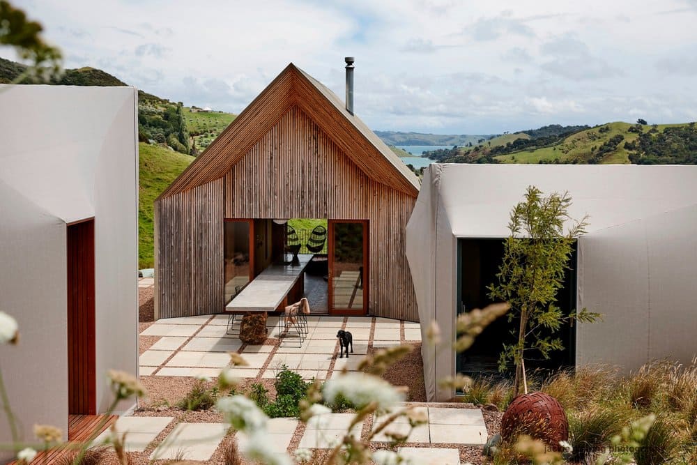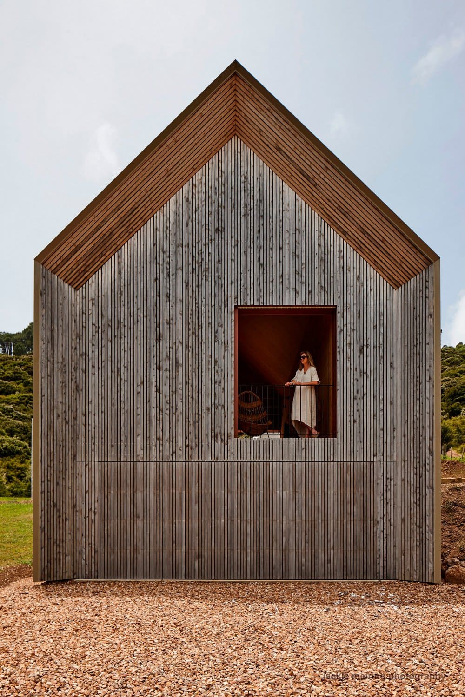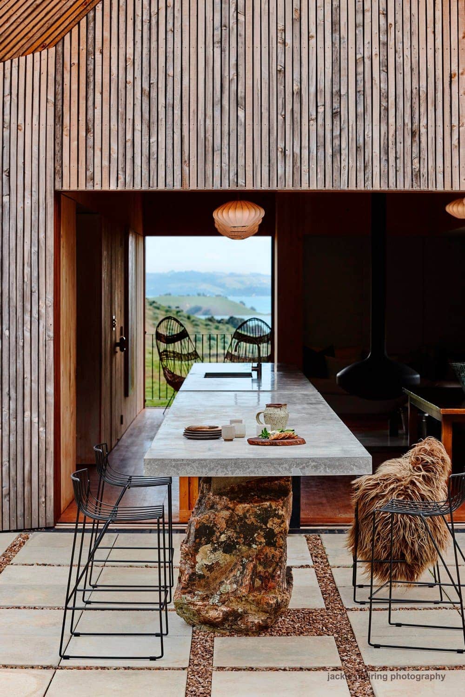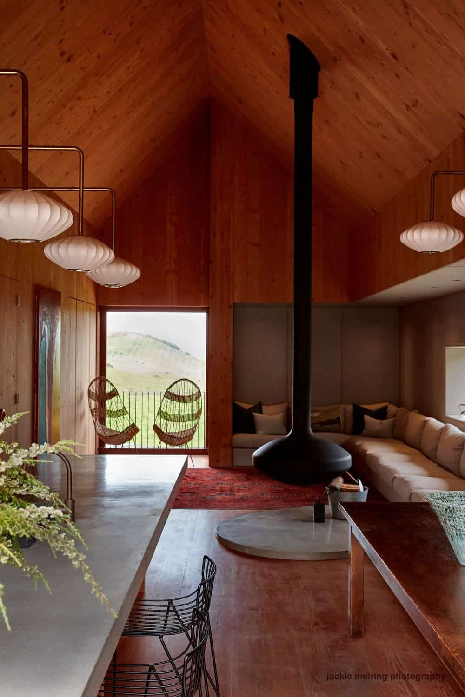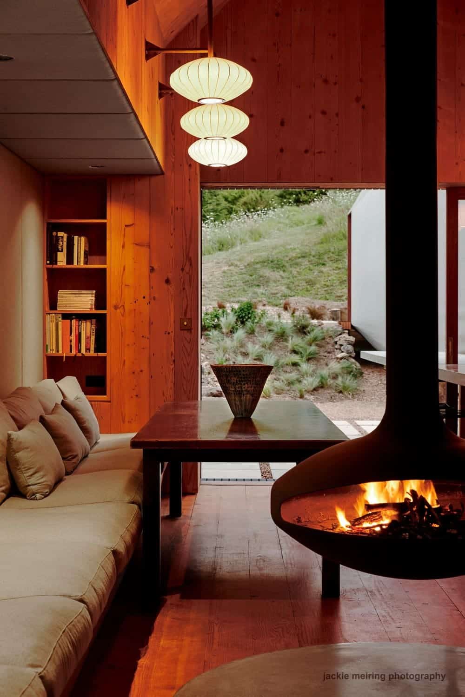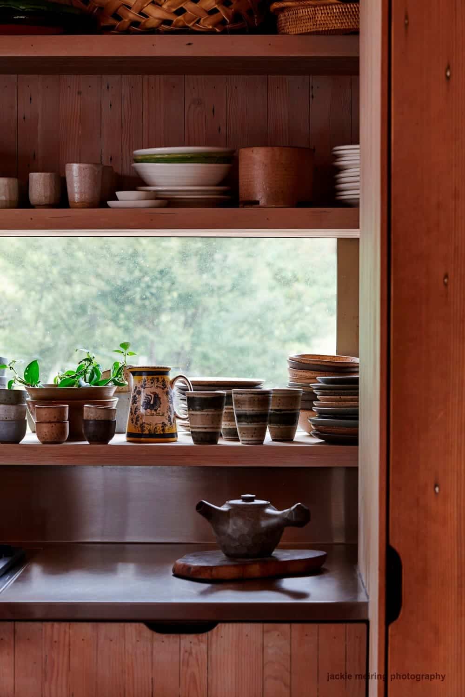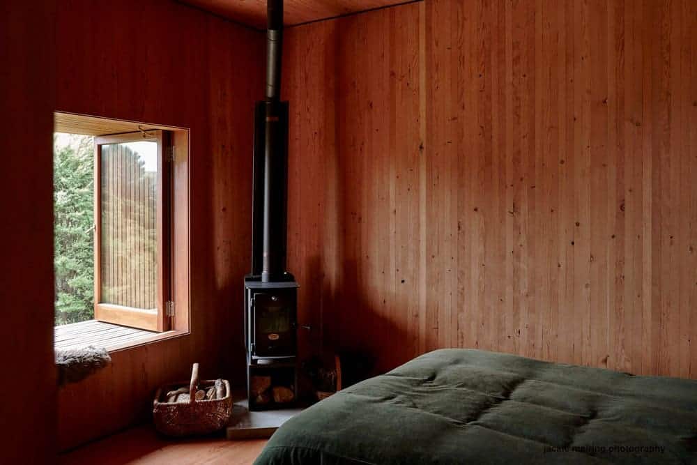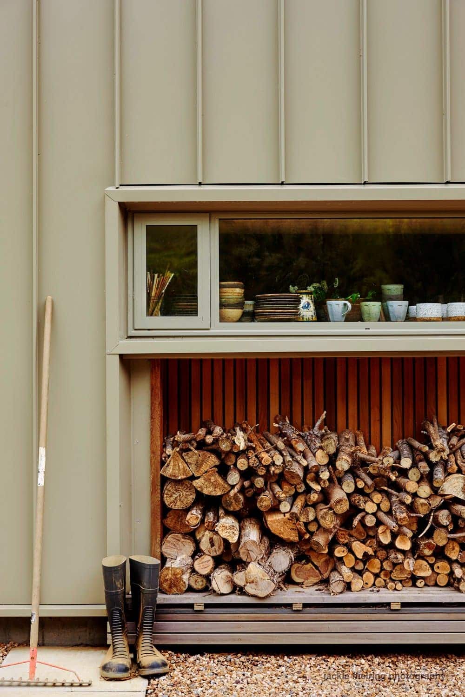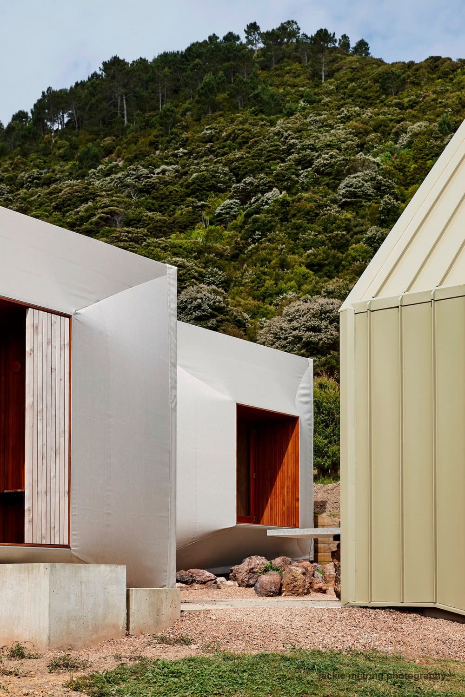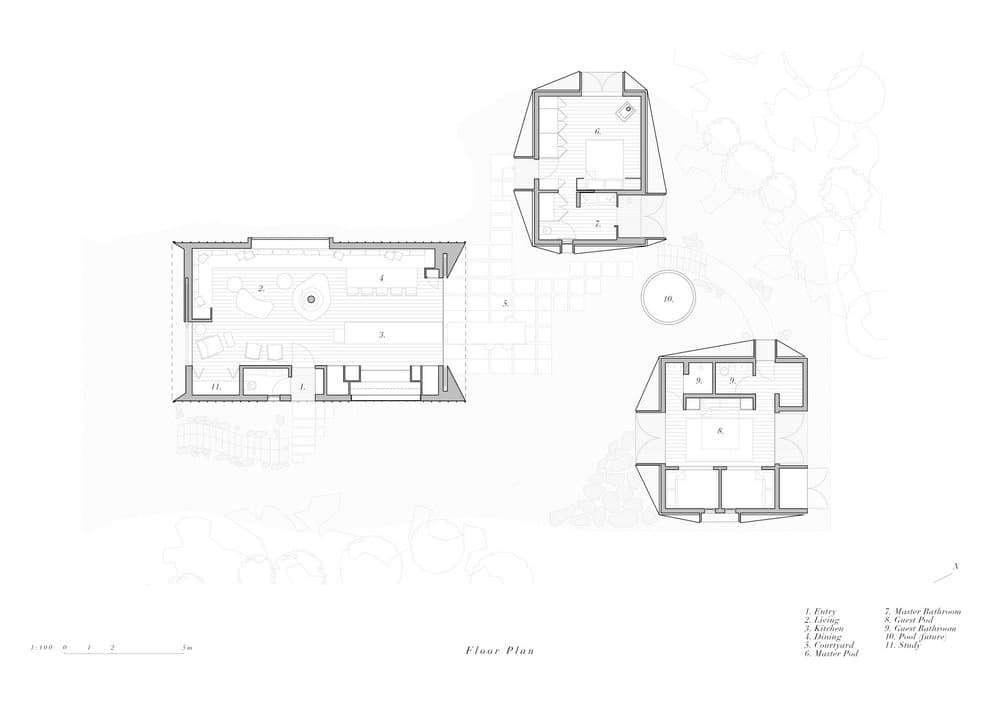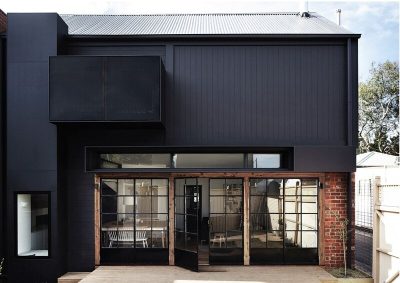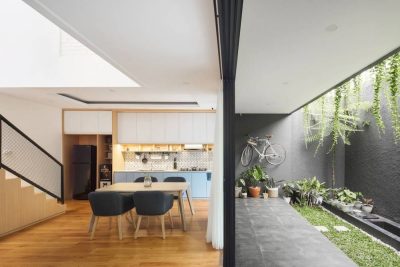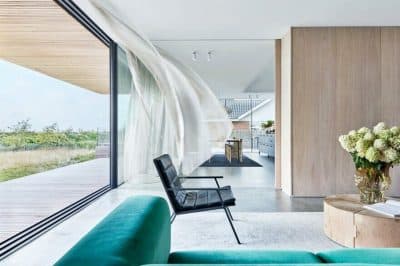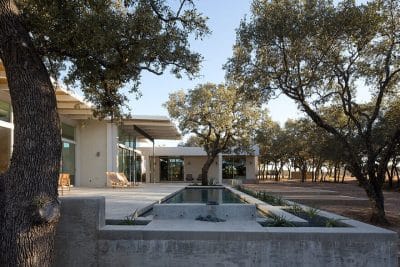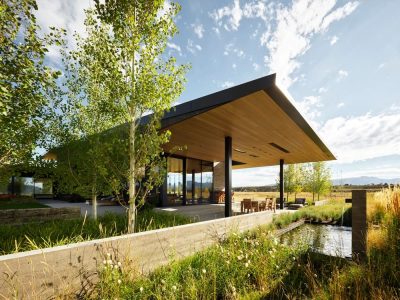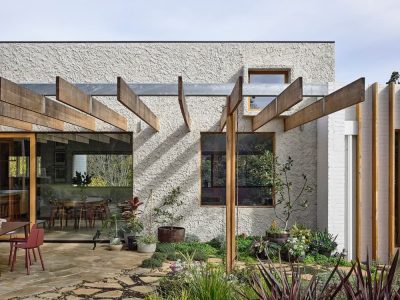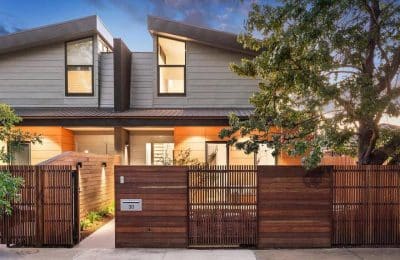Project: Awaawaroa Bay Off-Grid House
Architects: Cheshire Architects
Design Team: Nat Cheshire, Sarah Gilbertson, Kate Walker
Collaborators: Interiors & Coverings (Canvas manufacturer and installer)
Location: New Zealand
Year 2020
Area: 190 m2
Photo Credits: Jackie Meiring
Our clients fell in love with this south-facing site and the idea of occupying it completely, without formality and off-grid. We proposed not a house, but an encampment: three small buildings embodying different aspects of occupation, clustered around a loose sun-drenched courtyard.
Each building was carefully designed to meet its functional purpose without undue excess; one for living, one for sleeping and bathing, and one for guests. The vaulted living room gable is tent-like with a taut external skin. This contrasts with its soft timber interior and end elevations. The canvas-cloaked sleeping spaces have strong sculptural forms which house finely detailed interior spaces for private occupation.
Through both the arrangement of spaces and the articulation of their built form, we hoped to celebrate the difference between inside and outside – and the reinforcing, occupying and eroding of the threshold between those states. The buildings are connected to each other, but also held apart, by the courtyard which captures sunlight and provides shelter from the wind. This courtyard is both building and landscape but also its own place.
The spaces are a family of related but not identical siblings. The detailing is pragmatic but restrained. Comprising a single gable and a couple of sheds, this little home was conceived carefully, built simply, and dressed informally. We hoped this would be enough to slough away the memory of the city entirely.

