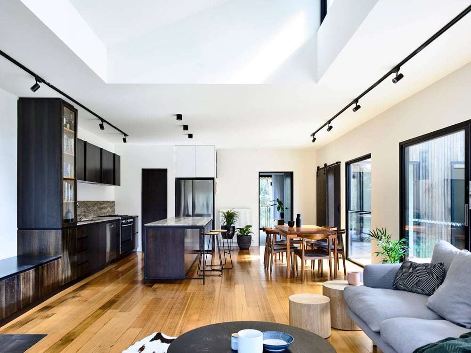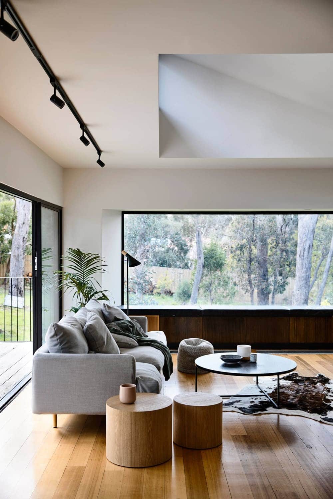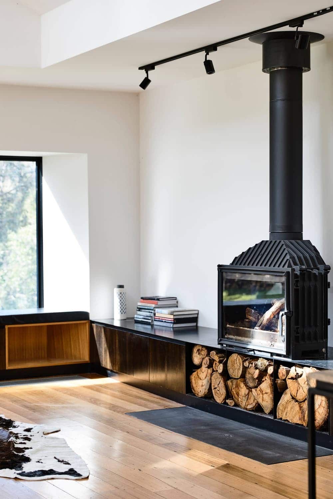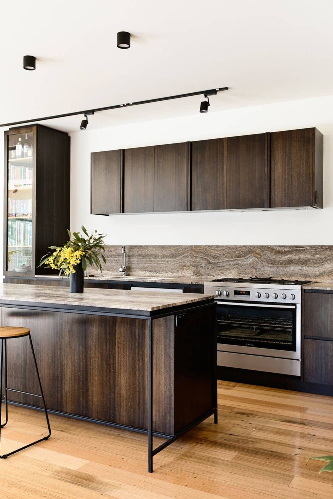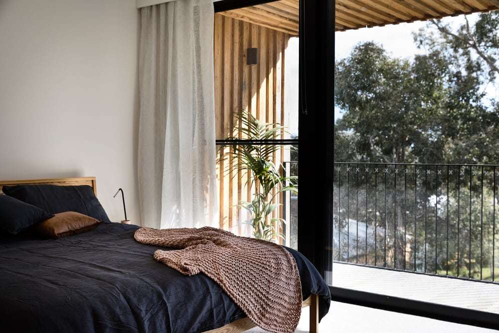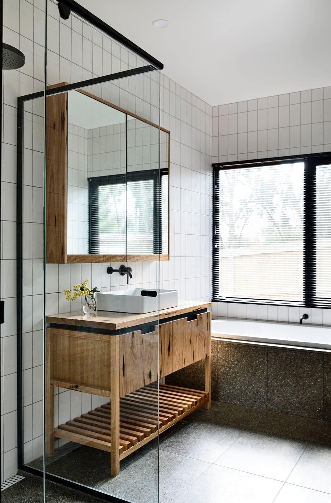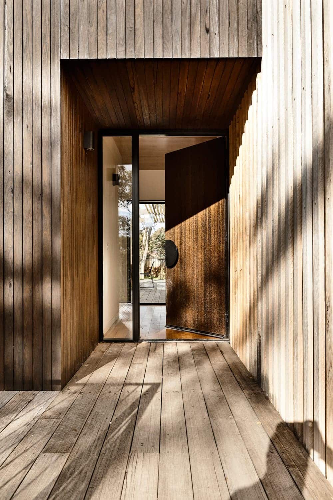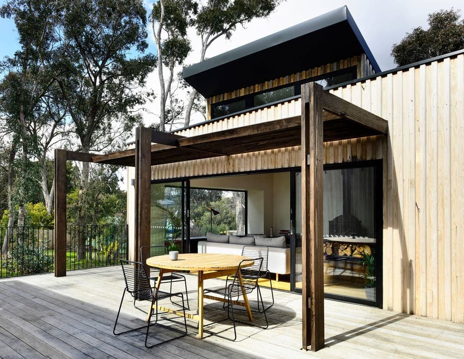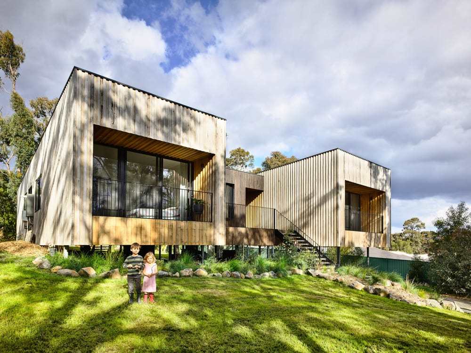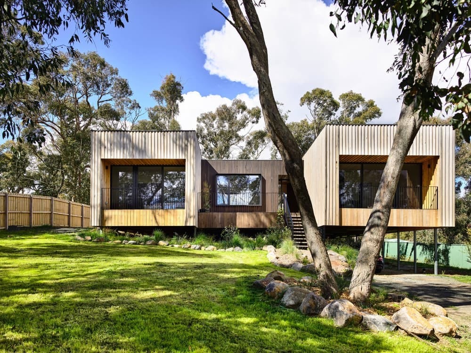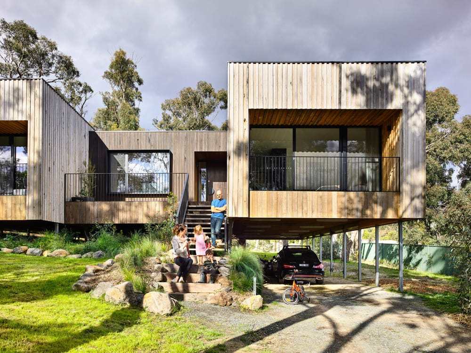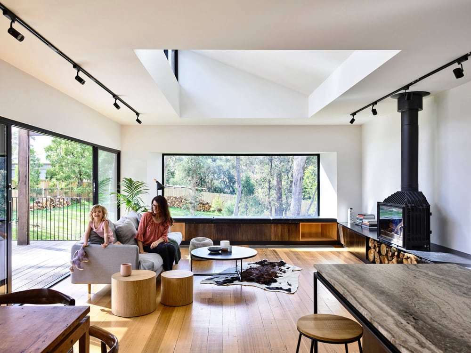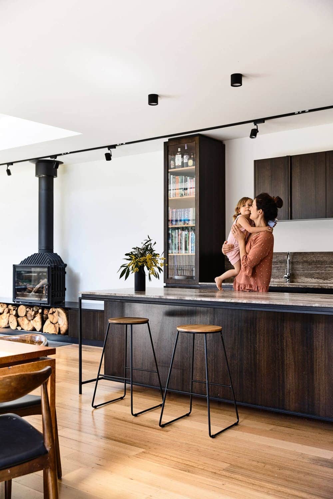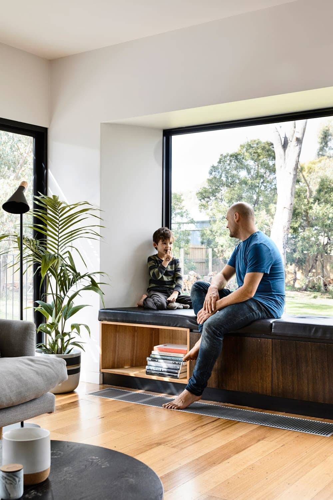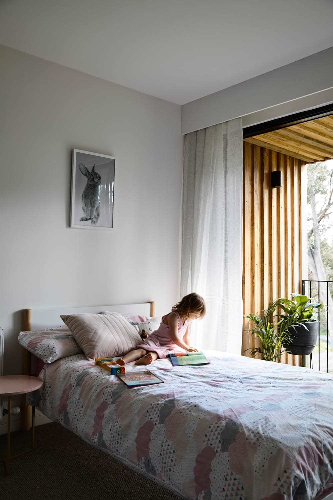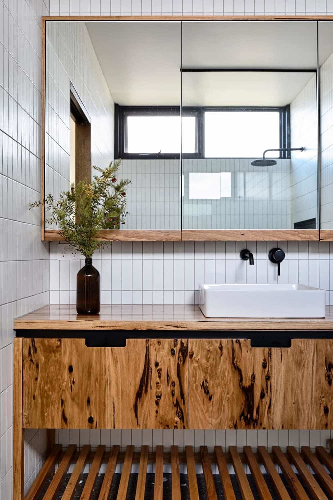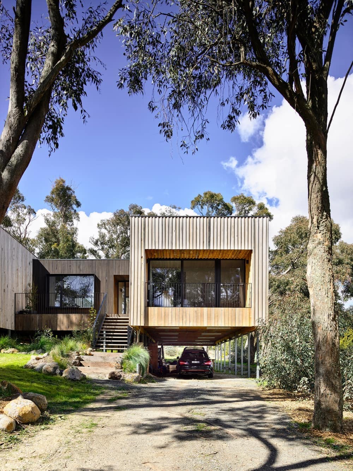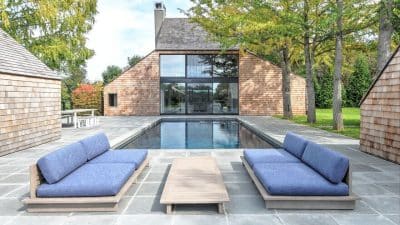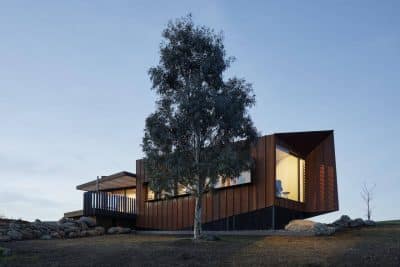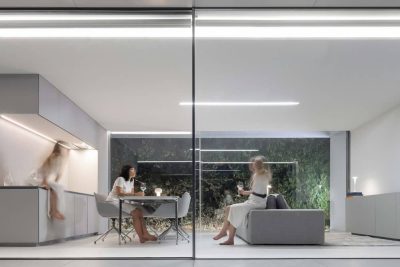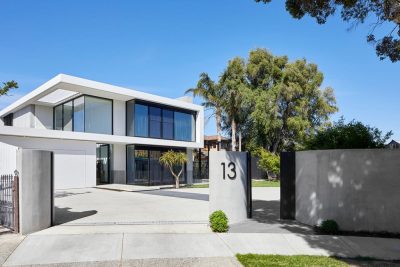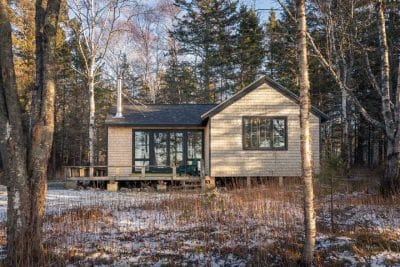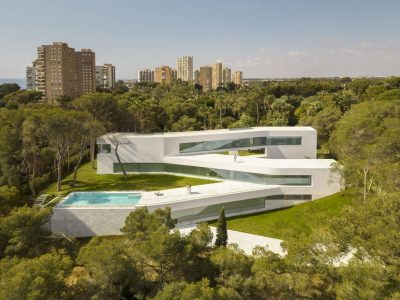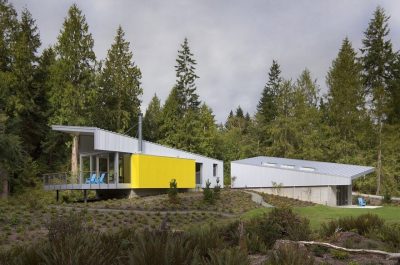Project: Ballarat East House
Architects: Porter Architects
Builder: Abbott Builders
Location: Ballarat, Victoria, Australia
Project Size: 200 m2
Project Year: 2018
Budget: $400,000
Photos: Derek Swalwell
Located on the outskirts of Ballarat, Ballarat East House by Porter Architects celebrates its connection to nature. Nestled on a half-acre plot of native vegetation, the home is designed to engage fully with its surroundings. Whether it’s the play of light through eucalyptus trees, the shifting weather patterns, or the seasonal changes, the house feels alive, responding to its environment with elegance and practicality.
A Year-Round Experience
Ballarat East House offers a unique experience across seasons and throughout the day. In winter, expansive glazing allows natural light to flood the living spaces, while the raised platform captures sweeping views of dramatic weather changes. Meanwhile, during the summer months, large open areas and carefully planned ventilation keep the home cool and breezy. Additionally, the central courtyard—shielded from harsh elements—acts as a second living zone, perfect for relaxation and gatherings.
At night, the bedrooms transform into serene retreats. The large glazed windows frame panoramic views of the city lights, creating a peaceful and enchanting atmosphere. Furthermore, the morning light filters softly through the eucalyptus trees, setting a calm and reflective tone for the day ahead.
A Design Rooted in Place
The home’s layout is meticulously organized into four distinct zones:
- Entry/Circulation Zone: A transitional space that connects and integrates the other areas.
- Living Zone: A welcoming public area designed for interaction and gathering.
- Sleeping/Amenity Zone: A private sanctuary offering rest and comfort.
- Central Courtyard: A versatile outdoor space that ties the entire house together, offering both privacy and connection to the outdoors.
By dividing the home into these zones, the architects ensured a spacious yet cohesive layout. As a result, every area serves a distinct purpose while maintaining a seamless flow throughout the house.
Locally Sourced Materials and Craftsmanship
The Ballarat East House pays homage to its surroundings through the careful selection of materials. For instance, the exterior features vertical board-and-batten cladding made from locally sourced Australian hardwood. This choice not only mirrors the verticality of the native trees but also allows light and shadow to dance across the textured facade, creating a dynamic visual effect throughout the day.
Inside, the home continues this natural narrative. The recycled Australian hardwood floorboards bring warmth and character, while the native hardwood joinery highlights the skill of local craftspeople. Furthermore, the travertine stone in the kitchen adds geological depth and complements the warm tones of the wood, enhancing the tactile experience of the space.
A Neighborhood Surprise
From the quiet laneway, the home offers a subtle yet intriguing facade. The dark-stained vertical cladding of the entry zone creates an air of mystery while contrasting with the brighter, open interiors. Consequently, the design surprises passersby, defying suburban norms while remaining deeply connected to its context.
Conclusion: A Dialogue with Nature
Ballarat East House by Porter Architects is much more than just a home—it’s a thoughtful response to its environment. By embracing native materials, sustainable principles, and a design that interacts seamlessly with its surroundings, the house offers a living experience that feels both modern and timeless. Ultimately, it invites its occupants to live in harmony with nature, celebrating the beauty of the landscape at every turn.
