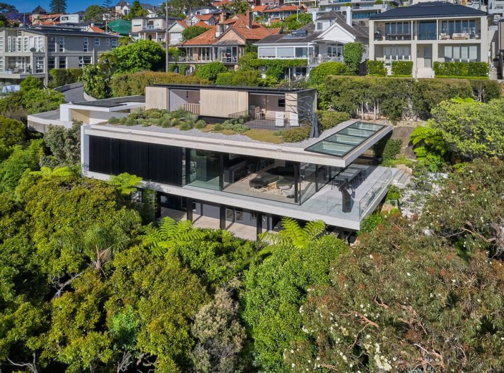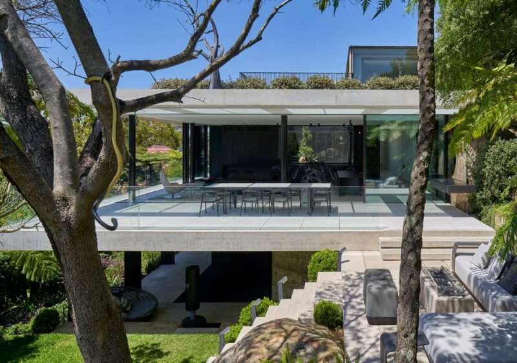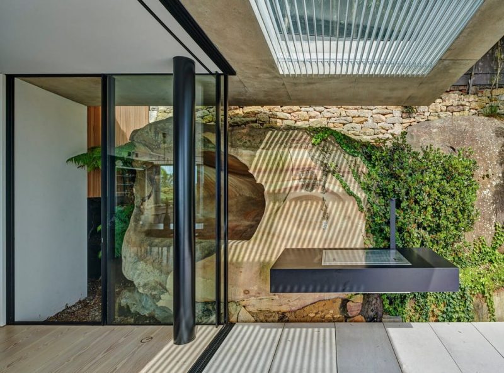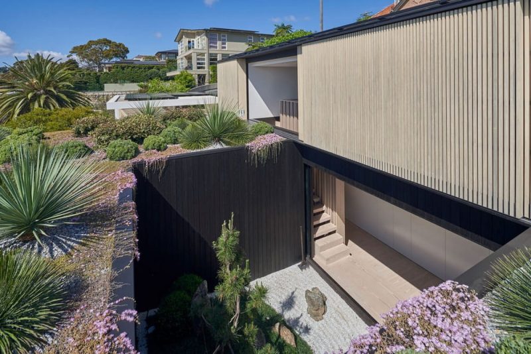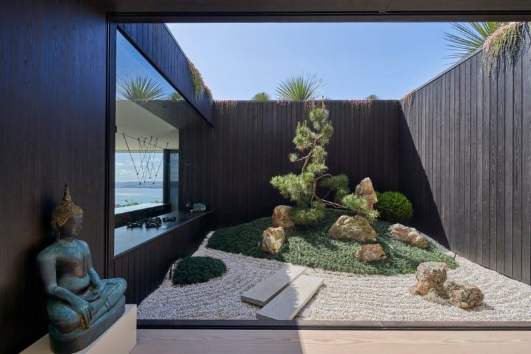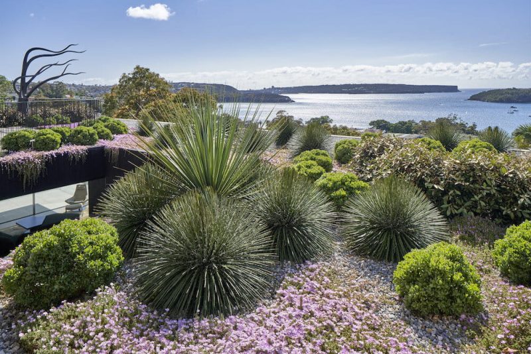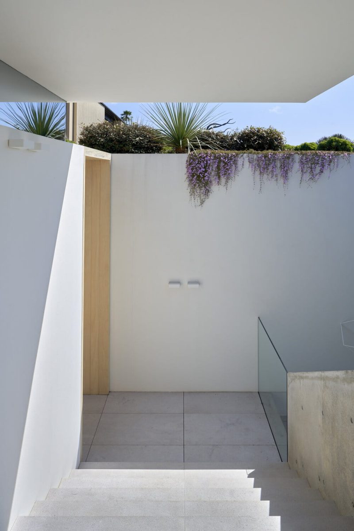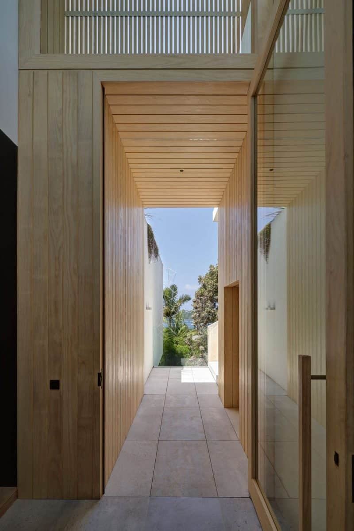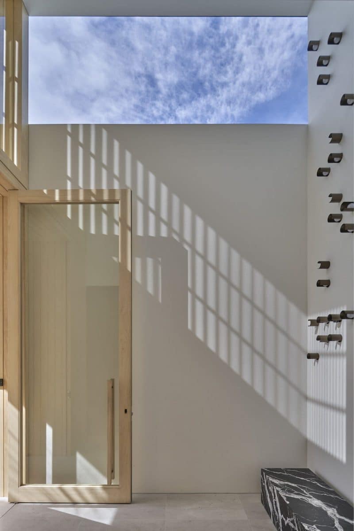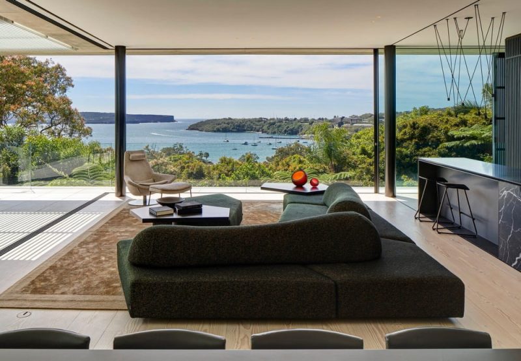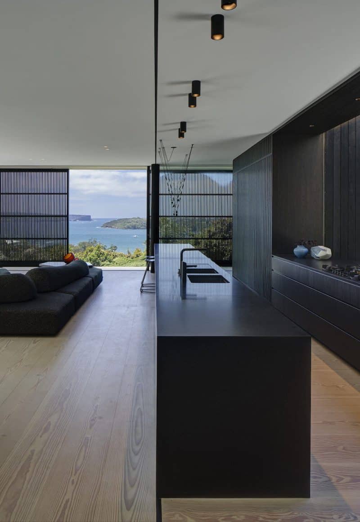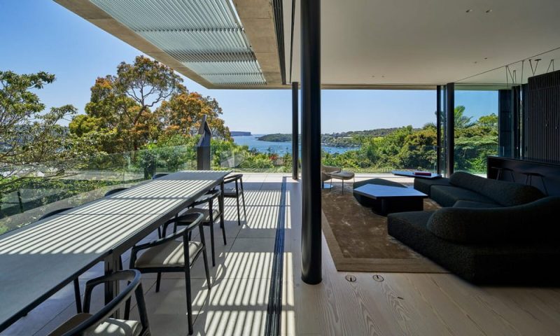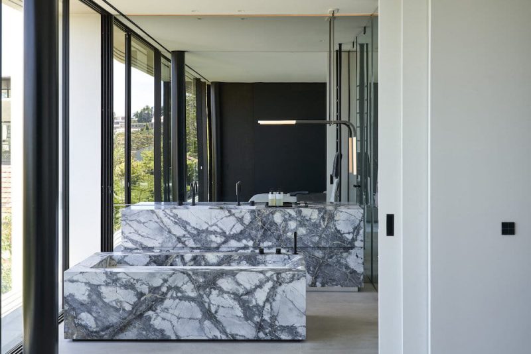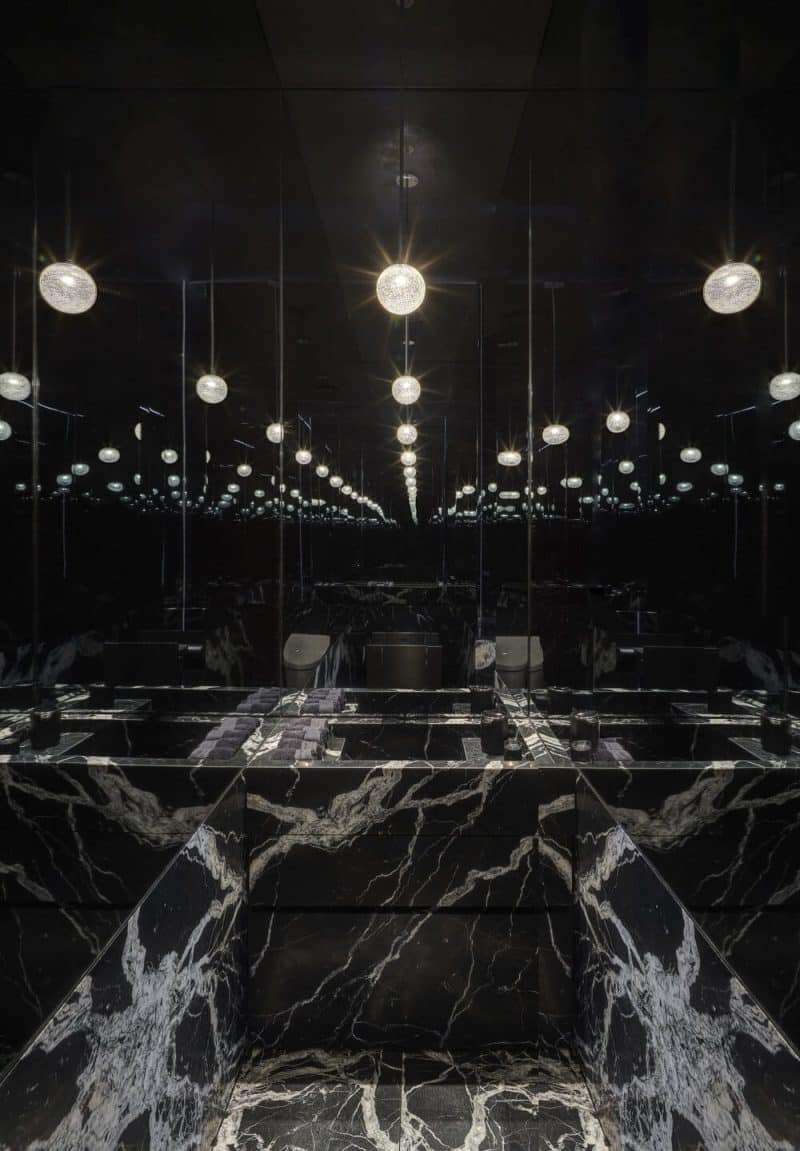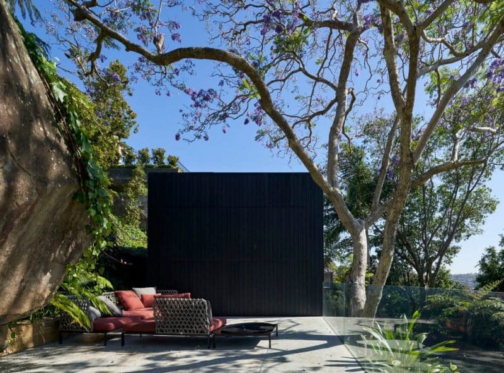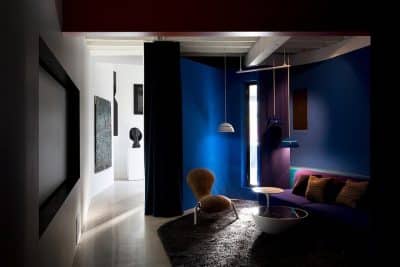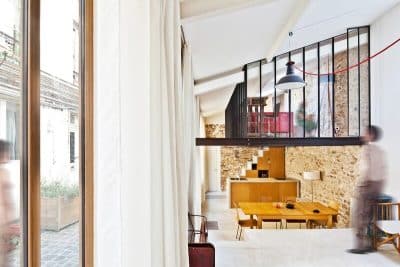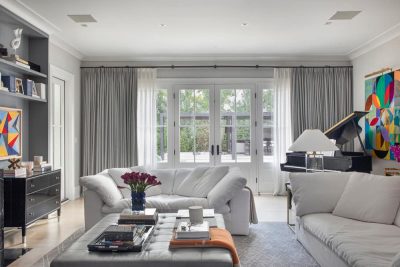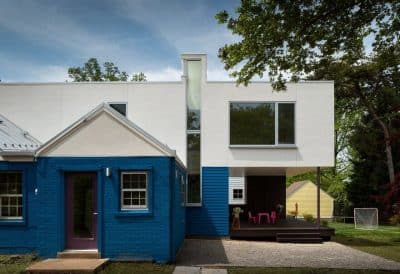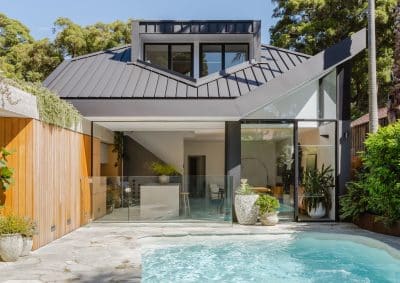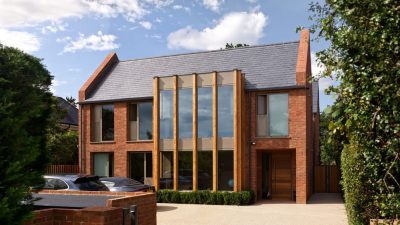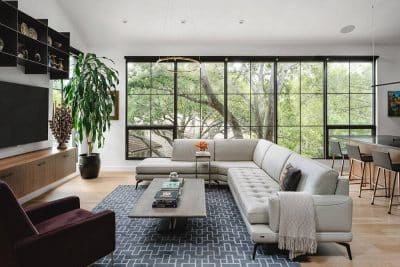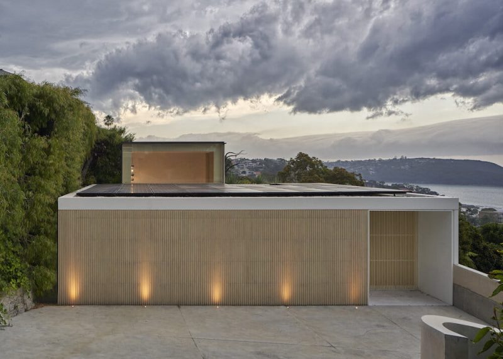
Project: Balmoral Residence
Architecture: Madeleine Blanchfield Architects
Team: Madeleine Blanchfield, Nick Channon
Location: Mosman, New South Wales, Australia
Year: 2020
Photo Credits: Michael Nicholson
Balmoral Residence, designed by Madeleine Blanchfield Architects, is a refined home that merges minimalist design with Japanese-inspired elements. Located on a north-facing block overlooking Balmoral Beach, the residence is thoughtfully integrated with its natural surroundings, from sandstone rock faces to lush gardens.
Embracing Space and Simplicity
The project reimagines the original home, reconstructing the entire ground floor and above to emphasize openness, light, and simplicity. Central to the design is the Japanese concept of “Ma”—a purposeful emptiness that invites possibilities. This approach creates an open, airy interior that feels both spacious and serene, encouraging a calm and tranquil atmosphere throughout.
A Japanese-Inspired Courtyard Garden
At the heart of Balmoral Residence lies an internal courtyard, where a Japanese garden designed by Ken Lamb brings nature directly into the home. Adding to the idea of “Ma,” a lightweight black timber cube in the garden appears as though carved from the courtyard’s negative space. This structure, located in the garden’s far corner, houses a golf driving range and home cinema. The cube’s proportions and finishes mirror the simplicity of the courtyard, creating a seamless visual connection between interior and exterior spaces.
Blending into the Landscape
Although the home occupies a prominent north-facing site, it remains hidden from public view, blending into the sandstone rock face. Inside, glimpses of this natural rock bring a subtle sense of the outdoors. Surrounding the residence, Bates Landscape has crafted a stunning garden that weaves existing trees with a new, leveled lawn, bordered by gabion walls to make the sloping site more usable.
Inspired by Japanese Joinery
Throughout the design, Blanchfield drew from the beauty and precision of Japanese joinery. The home was conceived as a series of slabs, walls, and volumes that connect like a piece of bespoke furniture. This approach results in a finely crafted structure, with each element carefully placed to emphasize simplicity and harmony.
Balmoral Residence by Madeleine Blanchfield Architects embodies a serene retreat where Japanese minimalism meets Australian jcharm. The thoughtful use of “Ma,” integration with nature, and attention to detail create a tranquil space that captivates and invites calm.
