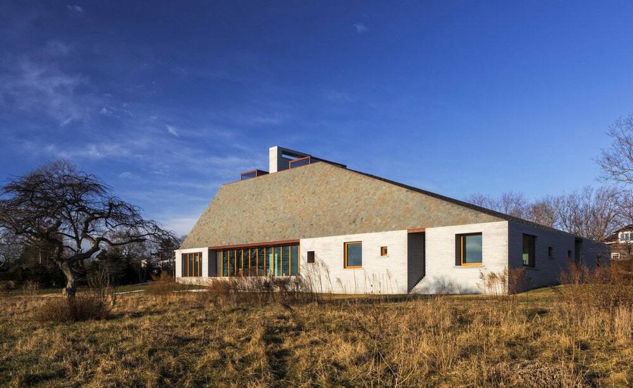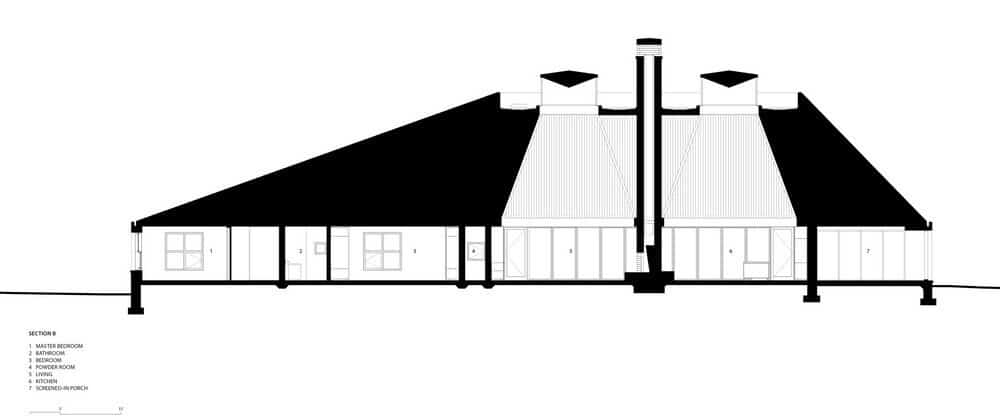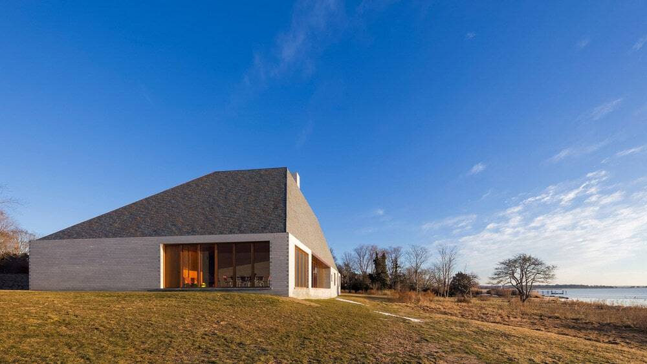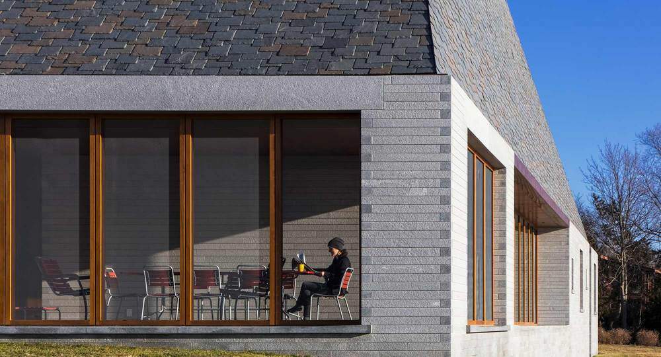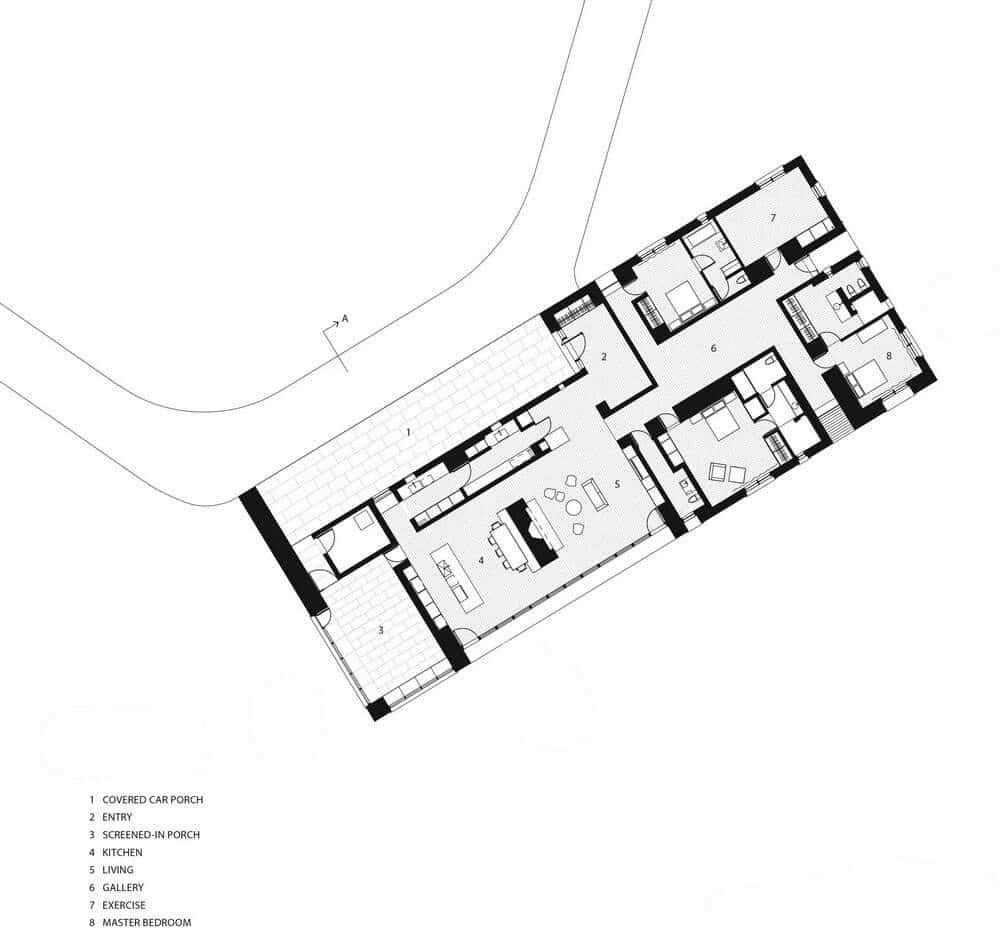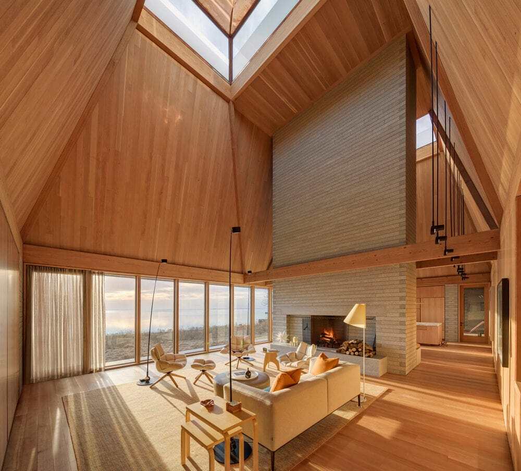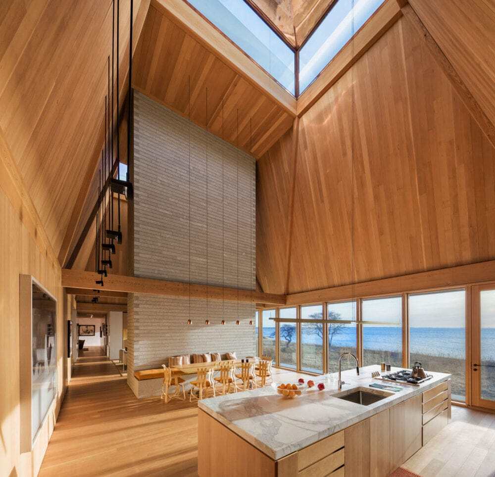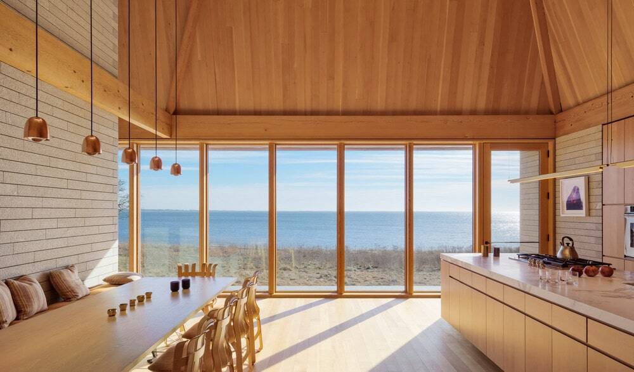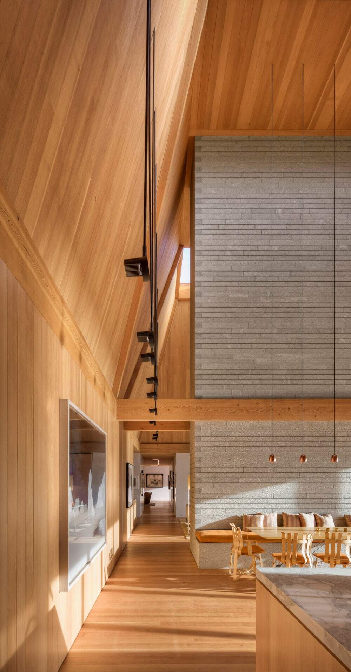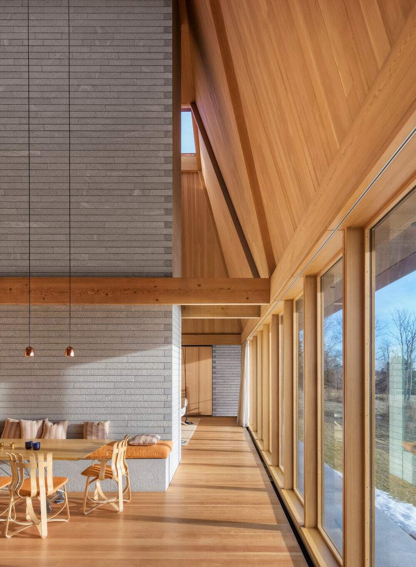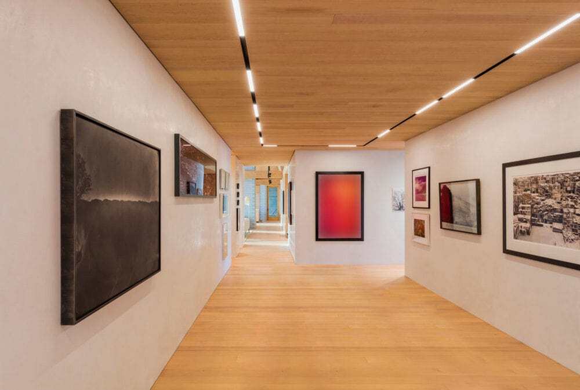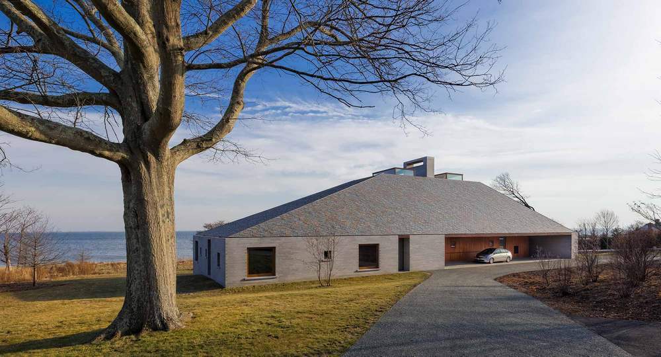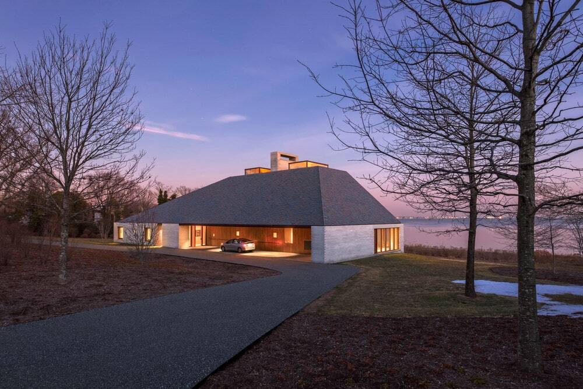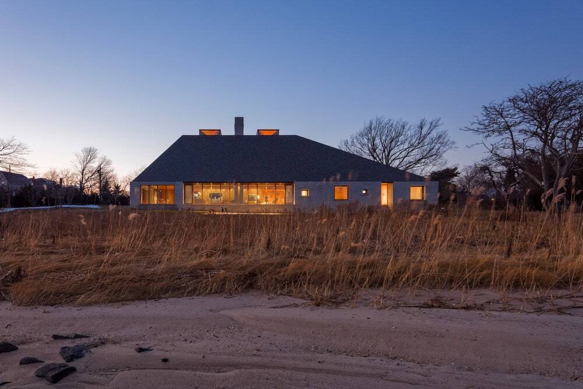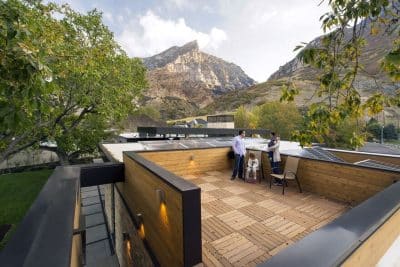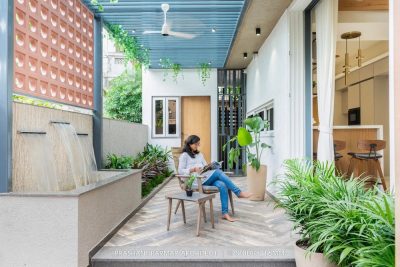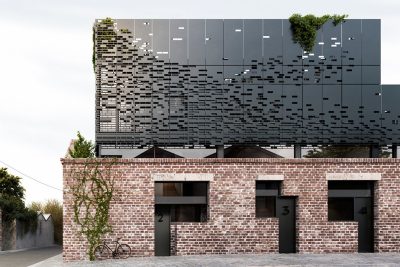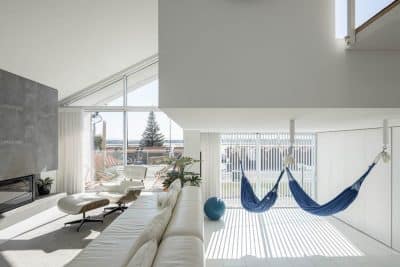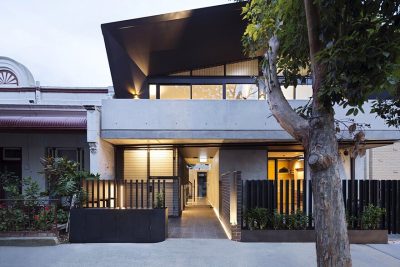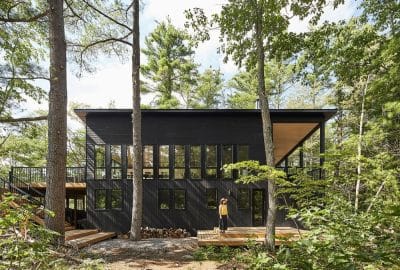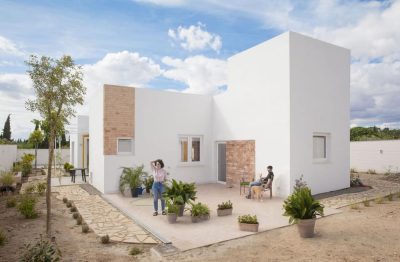Project: Bayhouse Retreat
Architects: Studio Rick Joy
Builder: Dowbuilt
Team: Rick Joy, Matt Luck, Natalia Zieman Hayes, Claudia Kappl Joy,
Bach Tran, Oscar Lopez
Location: New England, United States
Photo Credits: Jeff Goldberg / ESTO
Text by Dowbuilt
Introducing another Studio Joy Rick masterpiece in our portfolio: Bayhouse Retreat. This 7,000-square-foot, single-story heirloom quality house is situated on a 2-1/2 acre site on southern Long Island. It’s such a beautiful house and we are very proud of the art and science of putting this together.
The project boasts an asymmetrical hip roof with a slate pattern comprised of 16 different-shaped slate tiles and follows a computer-generated mathmatical design to make it seem random. The pattern was determined by a 60-square-foot-mockup assembled on site to identify the necessary quantities of each individual size. The two pyramid-shaped roof lanterns are lined in reflective copper and glass and were fabricated offsite and craned into place. Precisely hewn stairs decend out of one window and each window sill is cut to dip slightly.
The exterior walls are 3-3/4″ tall by 5″ deep, solid white granite with windows of mixed proportions and depth to elicit the feeling they were carved out of stone. To achieve the specific coursing pattern at each window and door opening, every granite piece was cut to the exact size specified in the shop drawings.
All of the interior Douglas Fir wood flooring, wall, and ceiling paneling was custom milled onsite to achieve the desired alignment between floor, wall, and ceiling. The large fireplace and 25-foot tower were made of the same white granite of the exterior and was cut to align with the wood interior detail.
Sunlight filters in through copper-lined belvederes by day, lending a soft and warm atmosphere to the cozy interiors.
We hope you enjoy it as much as we enjoyed building it.


