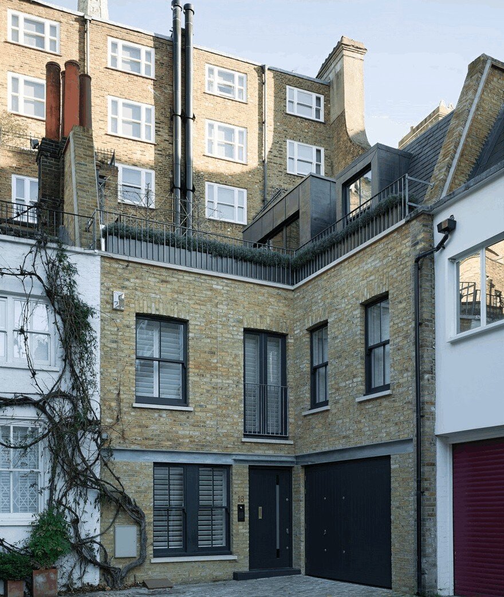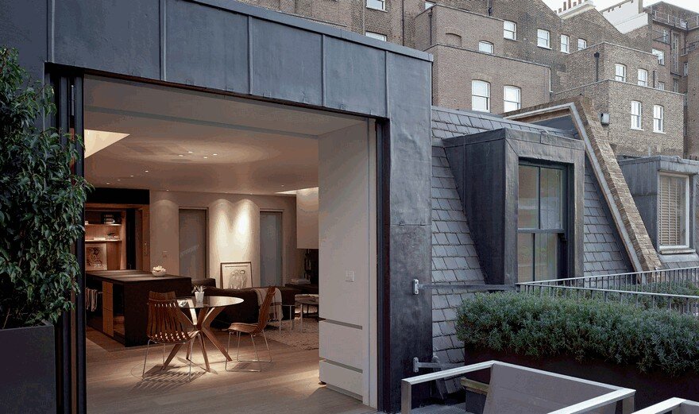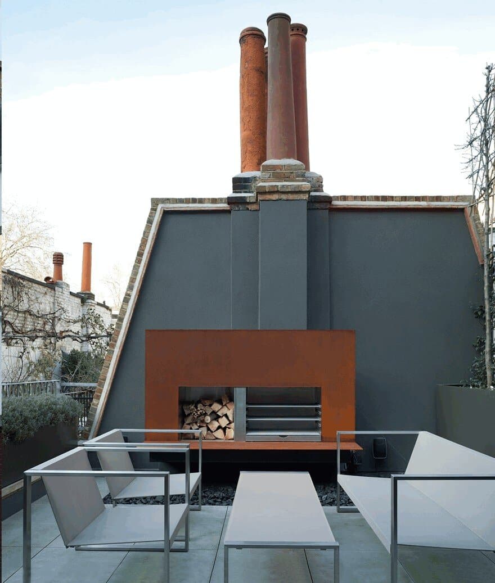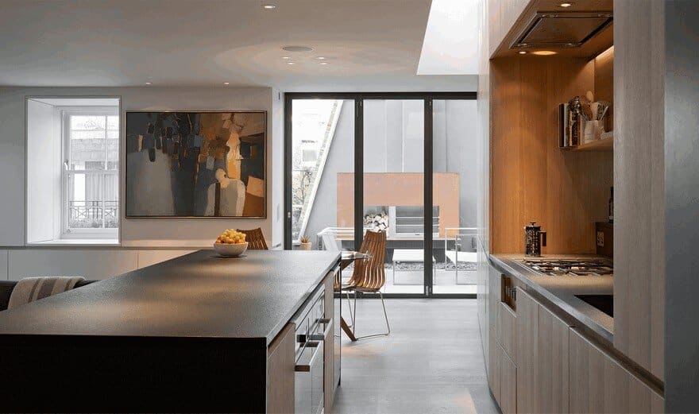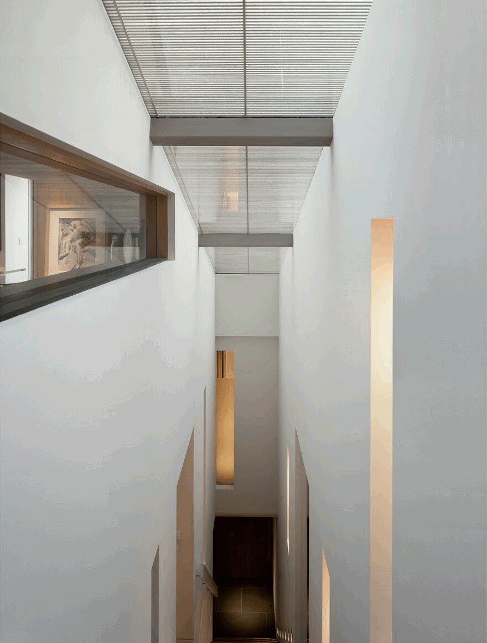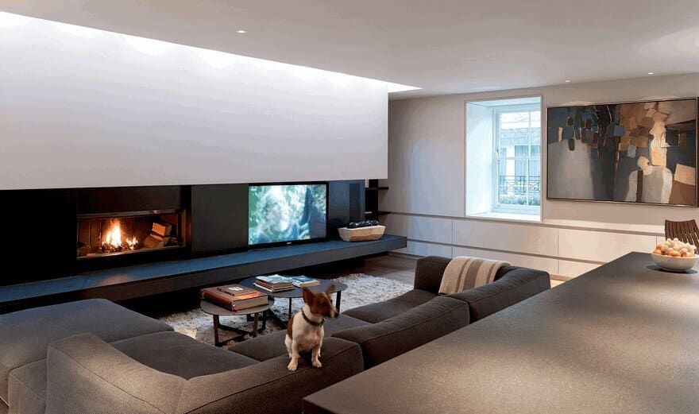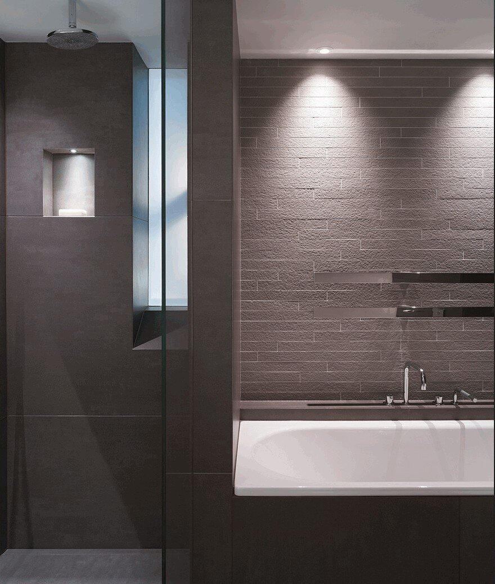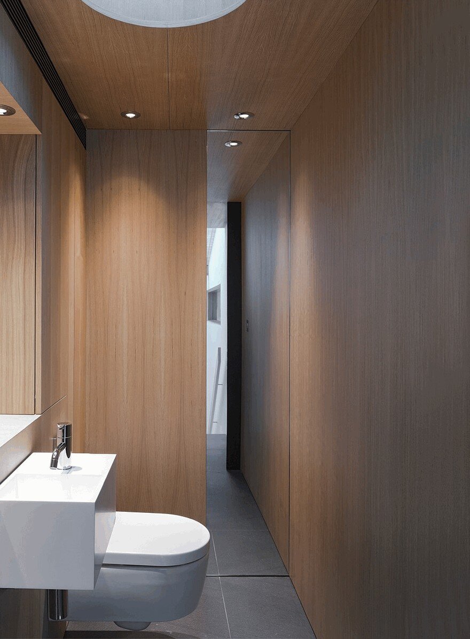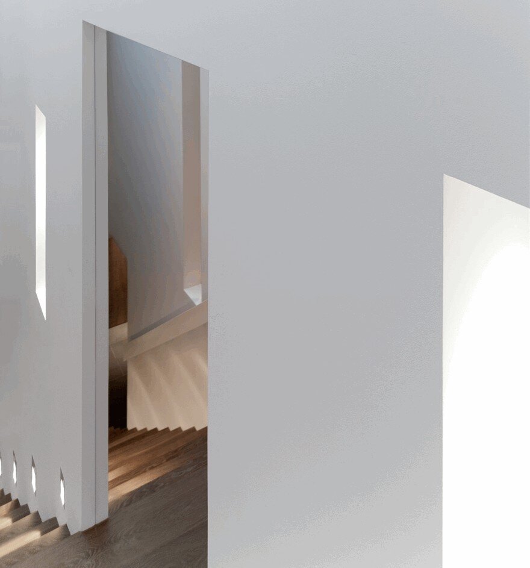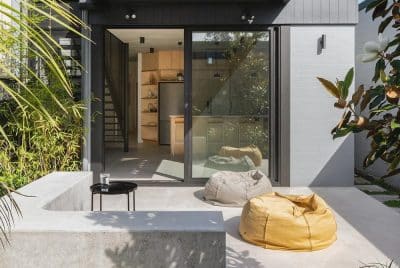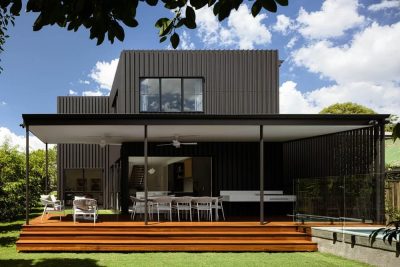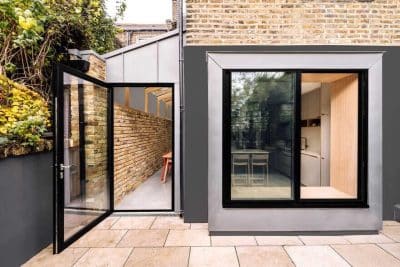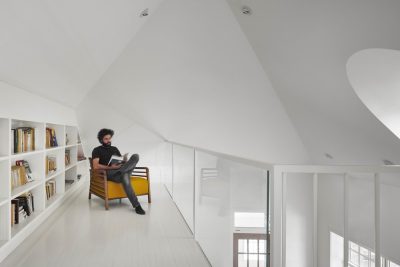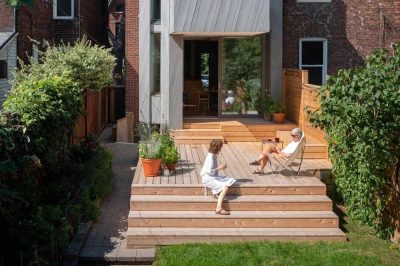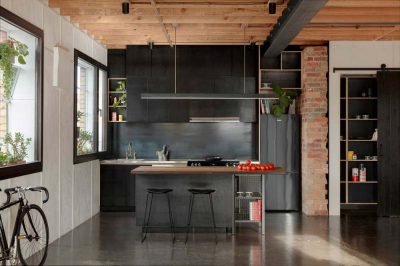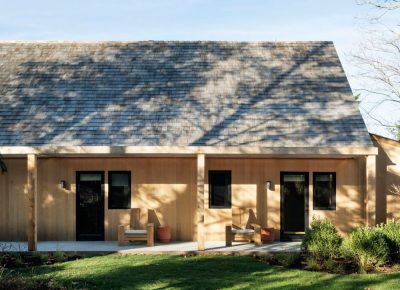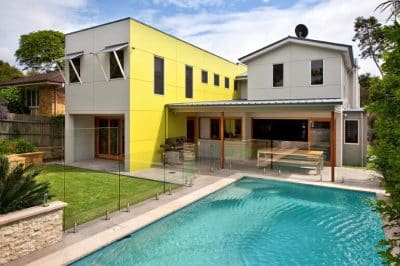Architects: McLean Quinlan Architects
Project: Bayswater House
Location: London, United Kingdom
Photography: Peter Cook
Situated in the far corner of a mews, our brief for this project was to create a contemporary family home. To respect the existing architecture of the mews, we designed a home that has a more traditional feel on the outside, with bricks and sash windows, but which has a distinctively modern feel inside.
Previously a commercial garage, the existing building and façade had to be demolished, so this was almost entirely a new build. A particular challenge was to bring daylight deep into the middle of the building and this was achieved, in spite of a relatively dense floorplan across the three floors, by exploiting all opportunities to allow light to flow into and around the building.
An open and full-height stairwell through the centre of the property, an internal courtyard at first floor level and tall internal window slots were used to create a sense of openness as well as throw light and views through the building.
Previously a two-storey building, a new floor was added to Bayswater house an open plan kitchen and living space, with a terrace. This new floor was veiled behind a traditional slate mansard roof with raised brick gables, which helped create a level of privacy to the new spaces, whilst echoing the form of adjacent buildings.
Careful detailing, bespoke joinery and the use of beautiful natural materials, such as oak, slate and granite, add to the sense of space in this relatively compact site. As well as a lift that runs from top to bottom, the ground and first floor contain four bedrooms, three bathrooms, a home cinema, study, gym and double garage.

