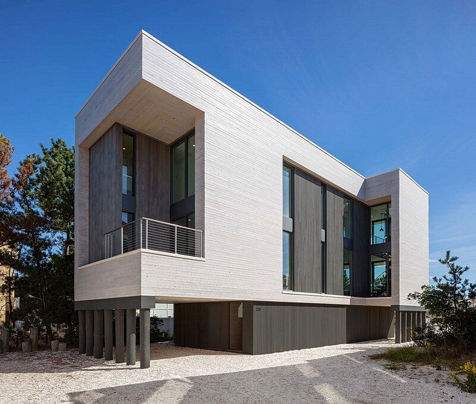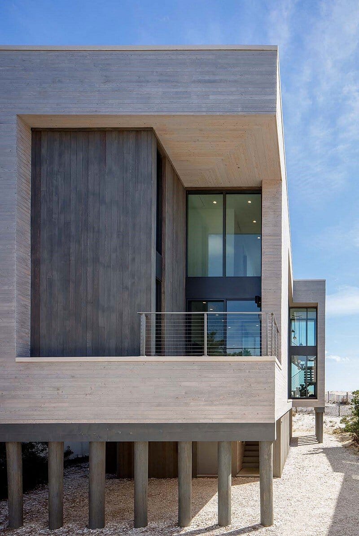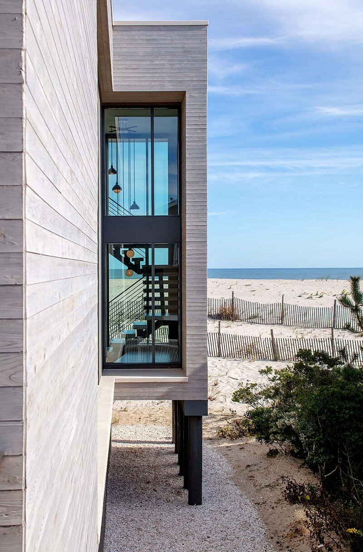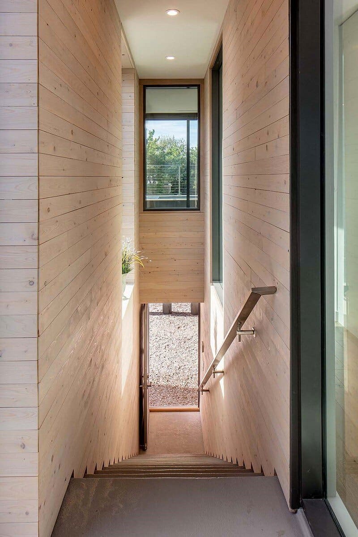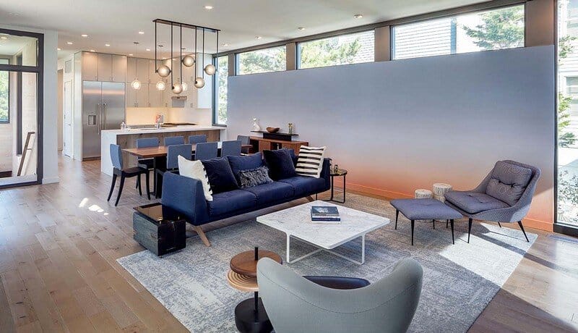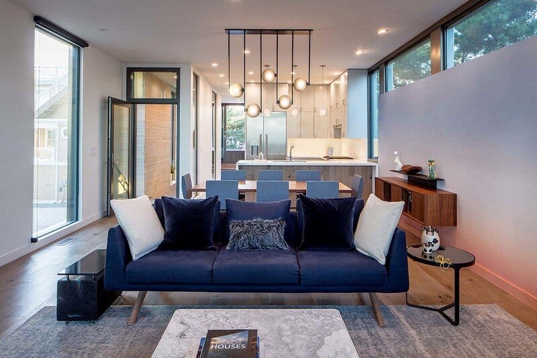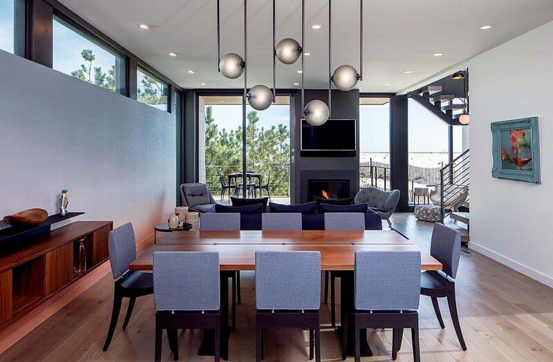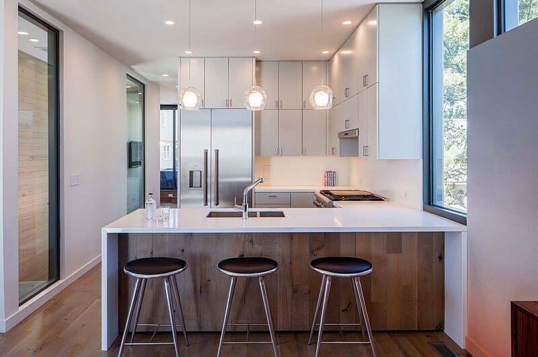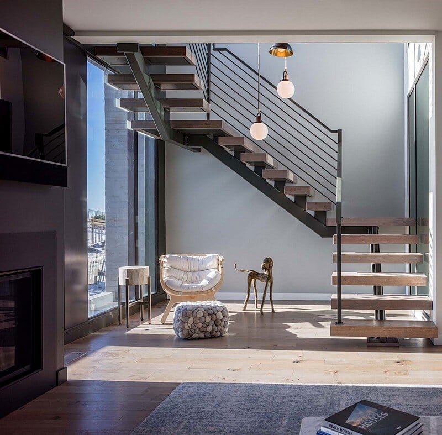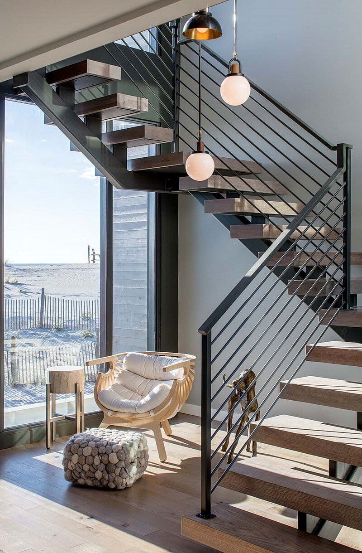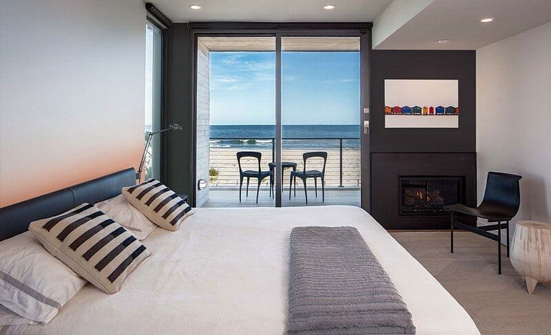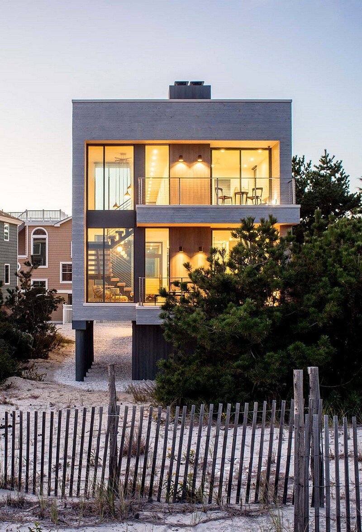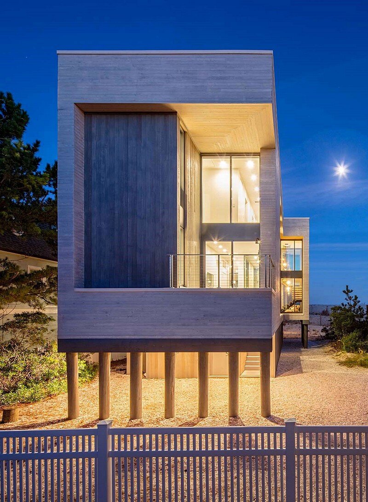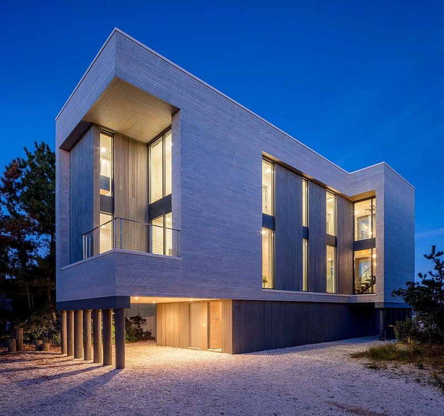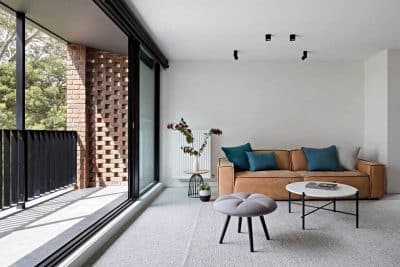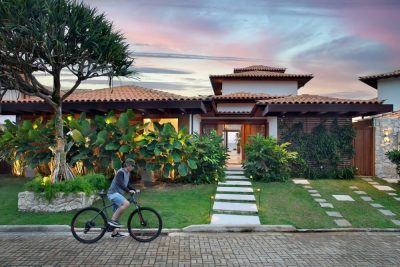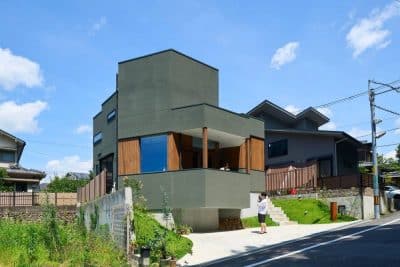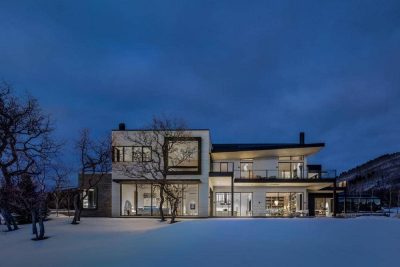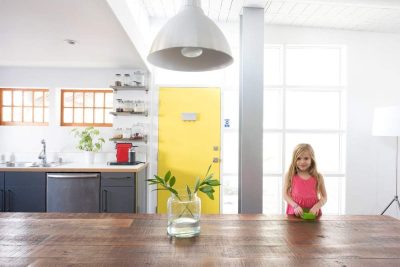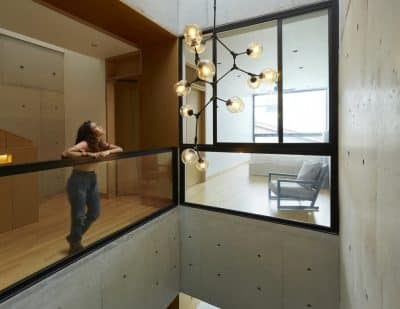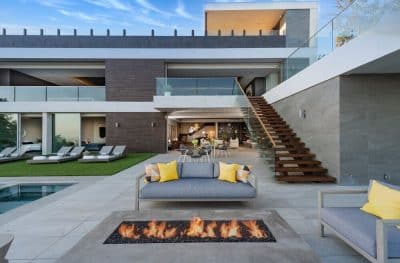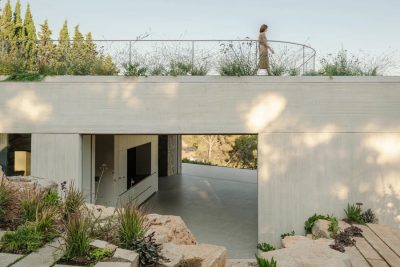Beach Haven Residence is a weekend residence designed by Specht Architects for a family of five. The lot is on the beachfront, but very small, tucked away from the street, and had many code-regulated square-footage and height restrictions. The challenge was to create something open and light-filled that takes advantage of its beautiful setting, yet uses every available square inch of buildable area allowed by law.
The house was built for a family of five, and each child has their own, uniquely styled bedroom. It also features a guest room / office, lounge, elevated hot tub area, and a large living / dining / kitchen space all within a compact 2500 square foot envelope.
Techniques that are often used in boat building were used in the construction of the house. The roof is all fiberglass, and the exterior components all stainless steel. Windows are of the highest hurricane-rating available. Two types of cedar were used on the exterior, providing a contrasting sculptural form to the house.
Architects: Specht Architects
Project: Beach Haven Residence
Location: New Jersey, USA
Photography: Taggart Sorenson
Thank you for reading this article!

