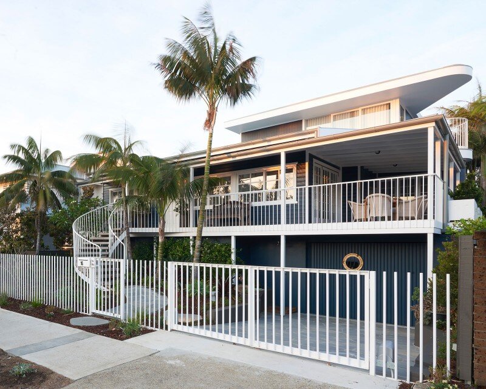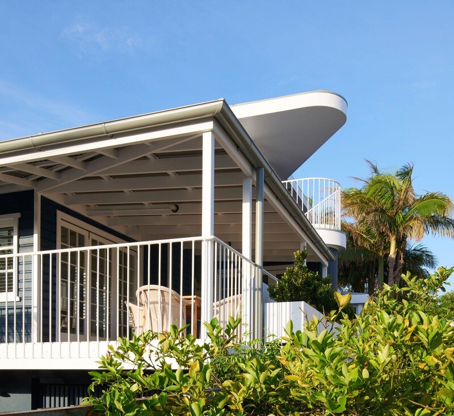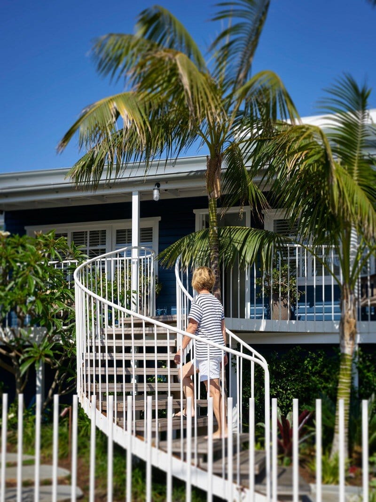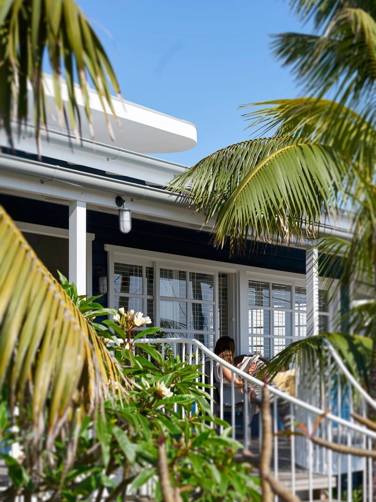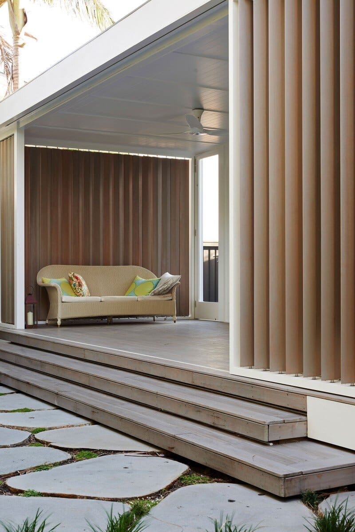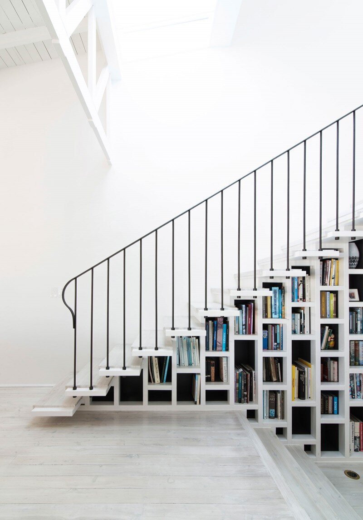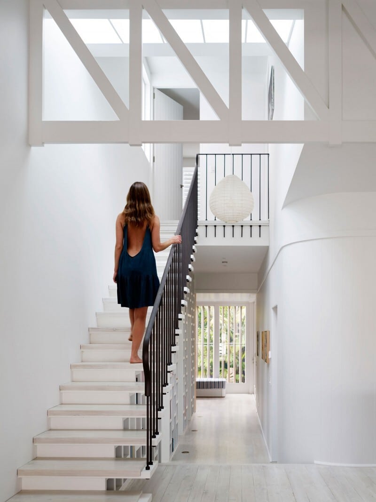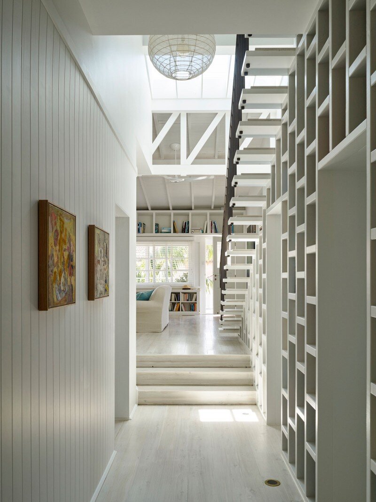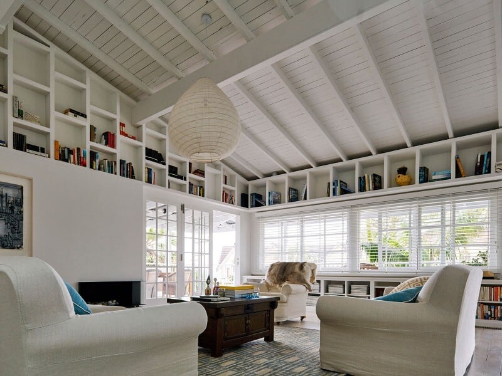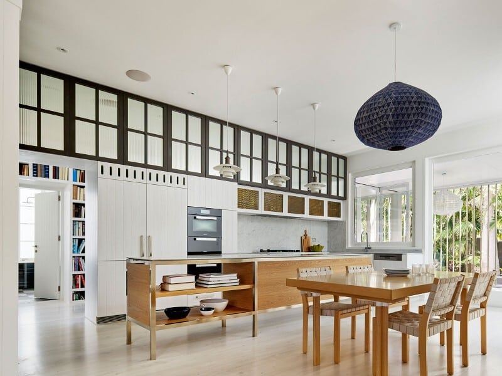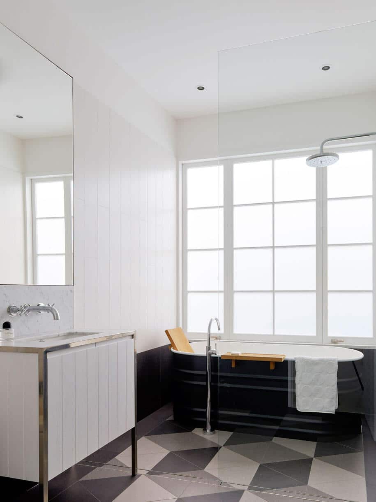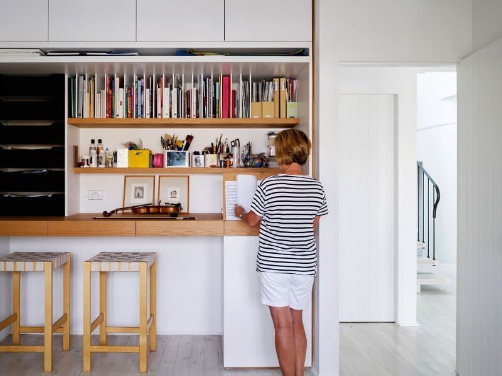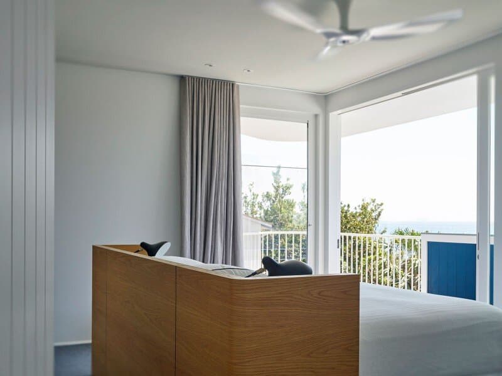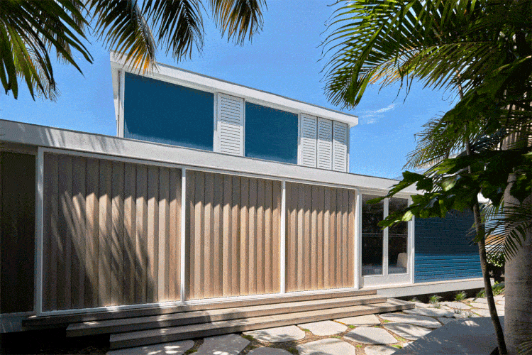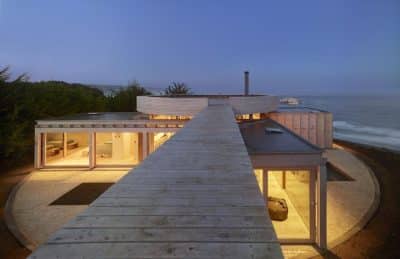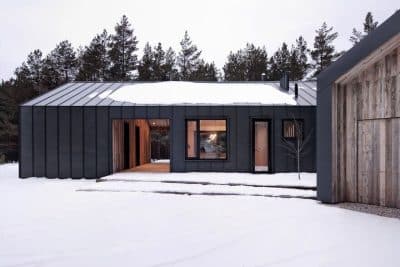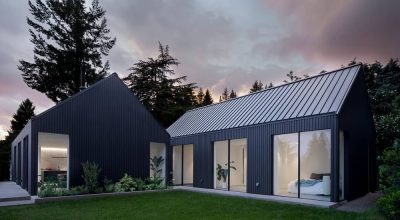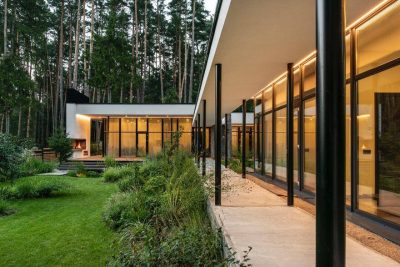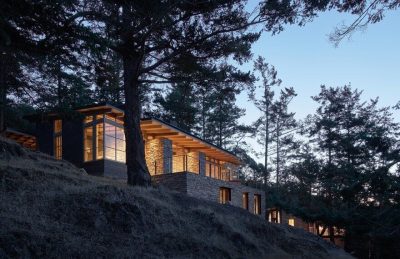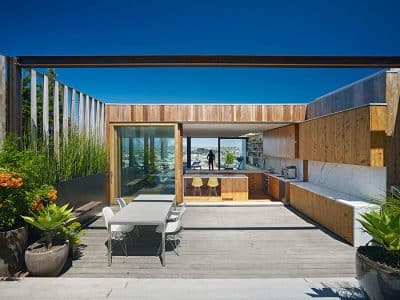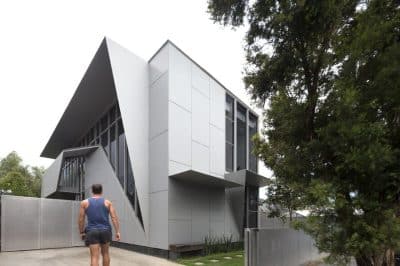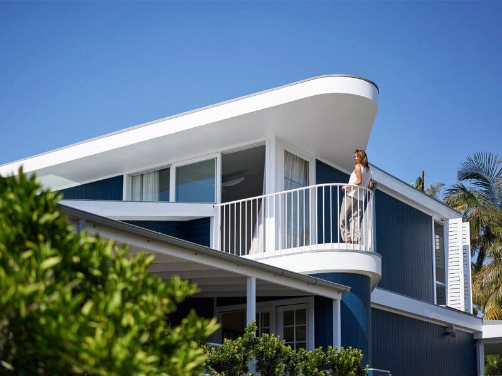
Project: Beach House on Stilts
Architecture: Luigi Rosselli Architects
Location: Collaroy, NSW – Warringah Council, Australia
Design Architect: Luigi Rosselli, Edward Birch
Project Architect: Edward Birch, Irene Brugueras (Joinery)
Builder: Stonewood Construction Pty Ltd
Structural Consultant: Rooney & Bye (Australia) Pty Ltd
Joiner: Sydney Joinery
Louvres and Shutters: JWI
Landscaper: Chris Hunt of Landskill Pty Ltd
Photography: Justin Alexander, Edward Birch
The Beach House on Stilts, designed by Luigi Rosselli Architects, is located in Collaroy Beach, Warringah Council, Australia. This elevated cottage, positioned securely above ground level, ensures protection against rising sea levels and serves as a tranquil retreat for a cultured couple.
Architectural Design
A new first floor was added to the existing bungalow, including the owner’s study, bedroom, and a captain’s deck with a view of the beach breakers. The additions are discrete and set back to maintain the street cottage character. Furthermore, the existing front veranda extends with a wider side-covered terrace, connecting to the central kitchen and dining room.
Exterior Features
Behind the white picket fence on the front street, a circular stair leads to a relaxed timber veranda. Here, ultramarine weatherboards and the original white timber windows create a breezy, summery house. Moreover, the bleached interiors, filled with classical violin practices, are lined with books in every wall stud and recess. Additionally, the sea breeze naturally cools the open rooms, enhancing the relaxed atmosphere.
Interior Design
The stair takes center stage, supported by a solid stud wall filled with bookshelves and bathed in natural light. The additions weave through the old home with playfulness, respecting the retained old timber work and the relaxed atmosphere of the beach bungalow. Contrasting ultramarine weatherboards, picket fence, and painted stainless steel balustrades wrap the exterior.
A private garden room retreat connects the indoors with the rear tropical garden and entertaining area. Here, Western red cedar shutters by JWI protect the furnished retreat. Furthermore, limed timber stair treads and original timber floorboards create a consistent flow through the spaces. Additionally, a book-filled bookshelf is nestled between the studs of a wall supporting the staircase, allowing light to pass through the delicate balustrade.
The kitchen features a freestanding bench framed in nickel-plated brass, American oak infill, and Carrara marble by Sydney Joinery. Moreover, custom brass mesh panels hide the range hood. Additionally, Louis Poulsen lights hang above the island bench. The dining area is accented by a paper feature light by Paris Au Mois D’Aout. The steel bath sits on Escher-inspired tiles from Bisanna Tiles. The vanity structure, with nickel-plated brass and timber paneling, is topped with Carrara marble.
The master bedroom offers ocean views through floor-to-ceiling doors, with a painted stainless steel balustrade. Furthermore, a Haiku fan and ocean breezes keep the room cool. The American oak bedhead encloses bedside tables and reading lights.
Sustainable Features
A large solar panel array is hidden on the low-pitched roof. Additionally, landscaping by Chris Hunt of Landskill Pty Ltd includes an elevated verandah retreat for scanning the ocean for migrating whales. Moreover, massive timber and aluminum louvres and shutters by JWI adjust to open the building to light and natural ventilation, dramatically changing the spaces and keeping the house cool without air-conditioning.
Structural Elements
A large timber truss, supporting the first-floor additions and roof, spans the stair void. Moreover, a skylight floods the interior with natural light. Furthermore, timber paneling and bookshelves line the hallway as stair treads cantilever above. Additionally, original lining boards and timber flooring were retained to maintain the building’s original character.
Conclusion
This Beach House on Stilts seamlessly blends old and new elements, creating a harmonious and stylish retreat. The thoughtful design ensures comfort, functionality, and a deep connection to the coastal environment. Moreover, the house’s sustainable features highlight a commitment to environmentally conscious living, making it a true sanctuary by the sea.
