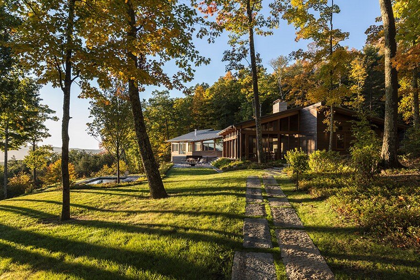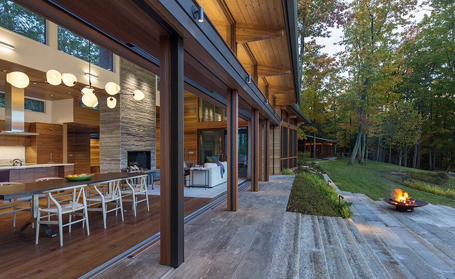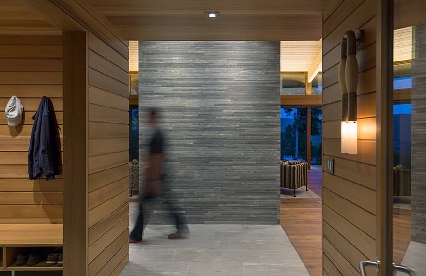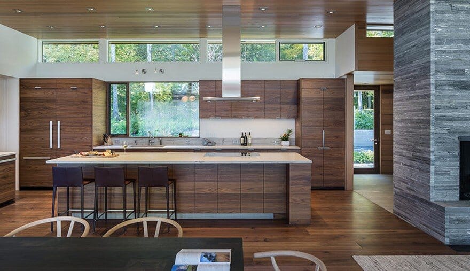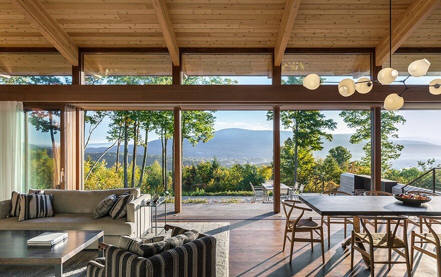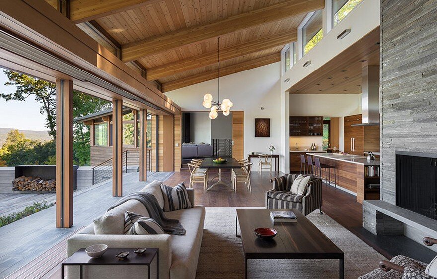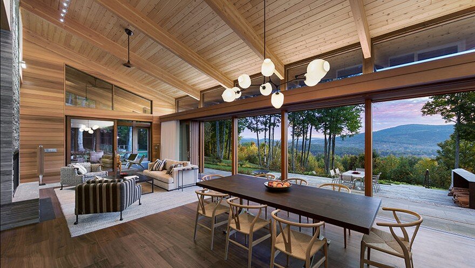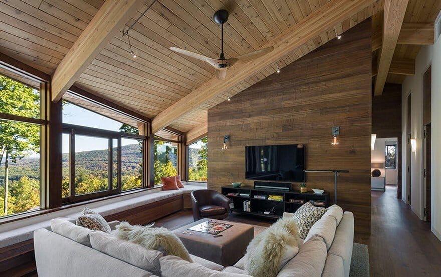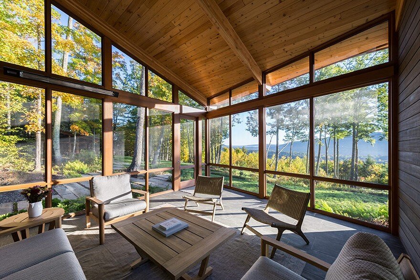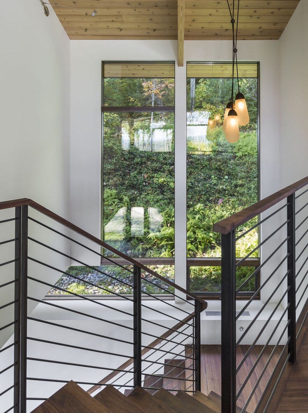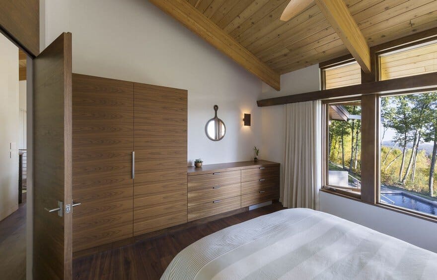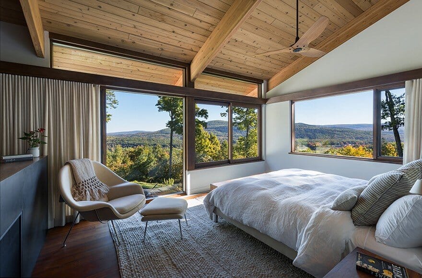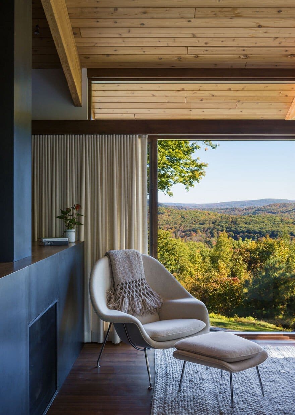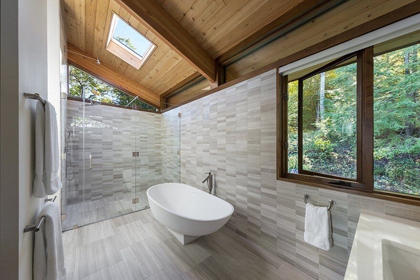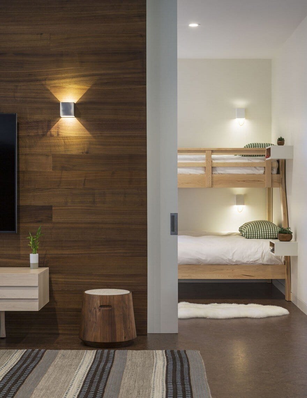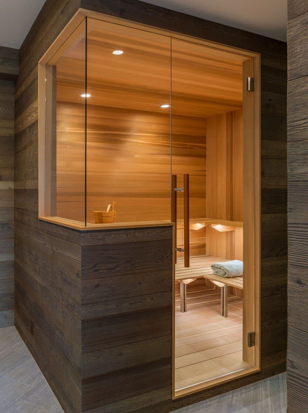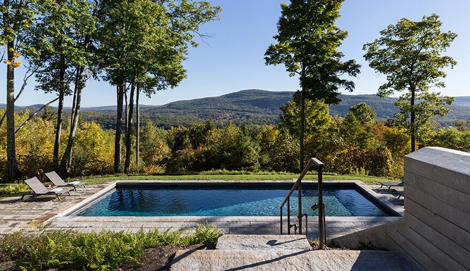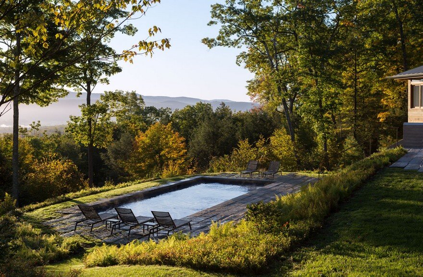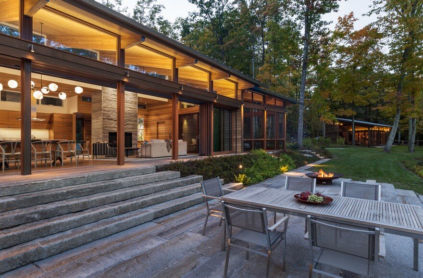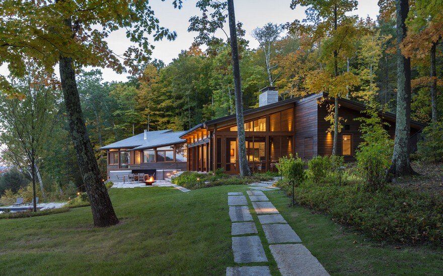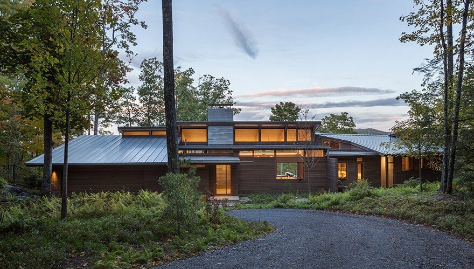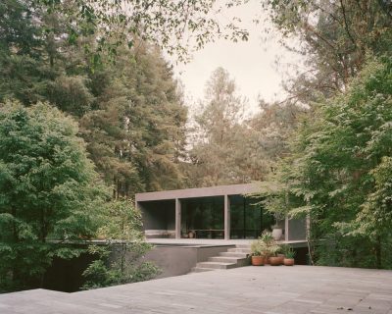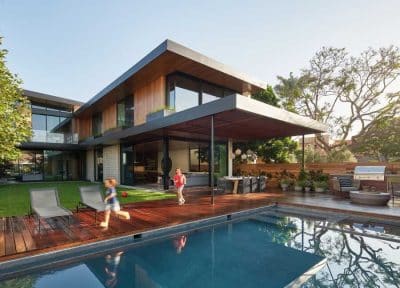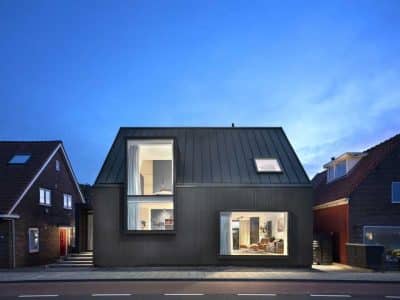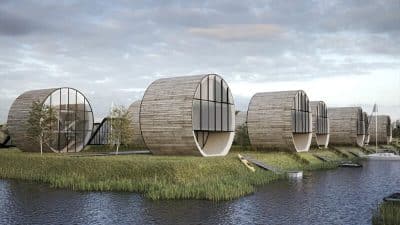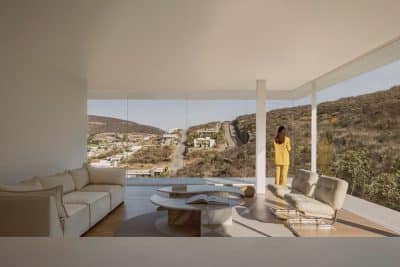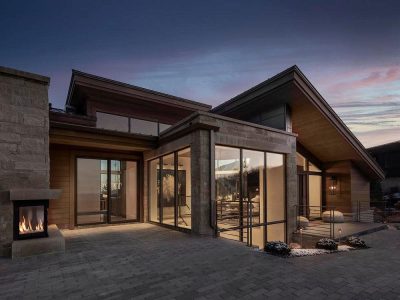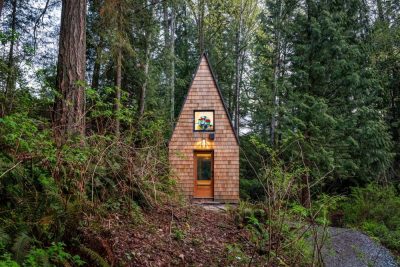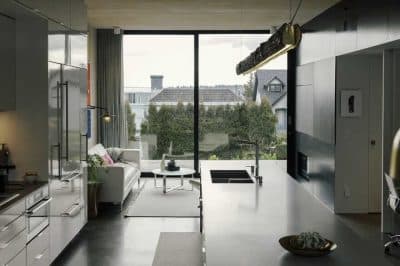Project: Berkshire Residence
Architect: Mathison Mathison Architects
Team: Evan Mathison, Jeff Remtema, Megan Feenstra-Wall
Location: Great Barrington, Massachusetts
Area: 5,600 sq ft
Photography: Chuck Choi
High above the Housatonic River in western Massachusetts, just two miles from the New York border, a winding road ascends the ridge of a mountain and leads to a quiet gravel turn-off at the Berkshire Residence. This new residence is carefully sited on the mountainside among rock outcroppings and mature oaks to both fold into the natural, sloped landscape and capture the dramatic east-facing views of the valley and ridge beyond. It shares its site with an existing small cabin by the same designer, completed several years earlier.
This 5,500 SF two-level home has a low and subtle appearance at the entry, deploying an earthy palette with black stained cedar siding, mahogany windows and a natural zinc colored metal roof. Strong horizontal roof forms mimic the slopes of the surrounding topography and act as a layered filter for late-day western light while capturing dramatic eastern views through a ribbon of full height doors and windows.
They also unite three programmatic living areas that become increasingly private and rotate gently in plan to frame powerful views and a series of outdoor living spaces, including an elevated firepit area and a lower pool positioned at the edge of the drop-off. A series of board-formed concrete retaining walls and planted slopes negotiate the outdoor spaces, which are overlaid with paths and seating areas using reclaimed granite curbs from Massachusetts and New Hampshire.
The main level living and dining volume is anchored by a monumental stacked stone fireplace and hearth and fully opens to the east with a 40-foot retractable glass door system that unite the indoor and outdoor living spaces, including overhead screens that drop down from the exterior soffit. Interior spaces are clad with western red cedar walls and walnut and natural stone floors. This primary volume opens to a large screen porch to the north and a more private family room with a cantilevered window bench to the south.
Further south, in the most private spaces of the home, the sleeping areas capture views to the northeast over the pool below. The lower level includes an expansive private living area with a band of horizontal windows facing east and clerestory windows to the west. An adjacent bunk room accommodates guests, and the lower level includes a modest office, wine room, exercise room and cedar-clad bathroom. A specially designed sauna includes glass panels that provide continuous views of the Berkshire Mountain landscape from inside the space.
Sustainable design principles are integrated throughout the Berkshire Residence project, including sophisticated geothermal heating and cooling, a building envelope to eliminate thermal bridging, triple-pane windows and doors, use of natural materials and finishes, renewable surface materials, and use of native ecologies in the landscape.

