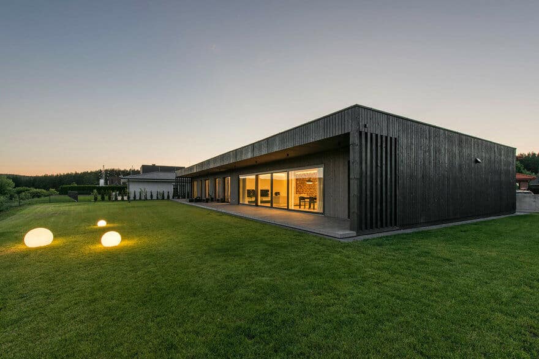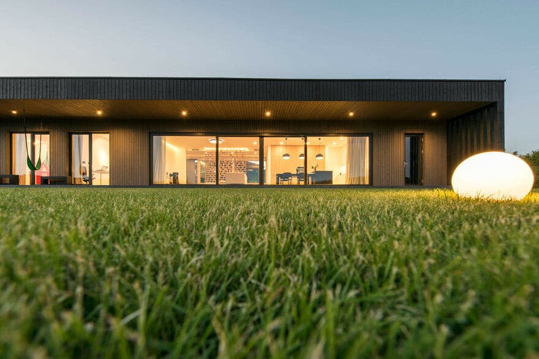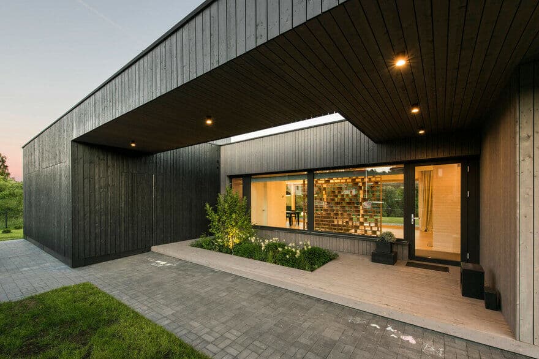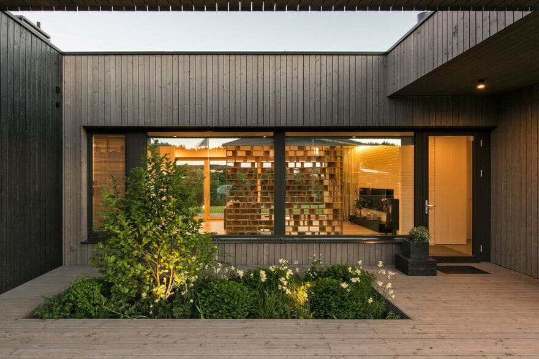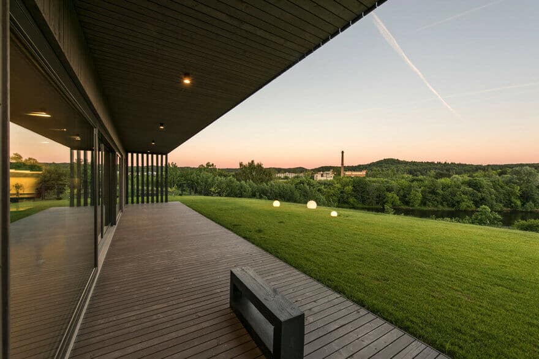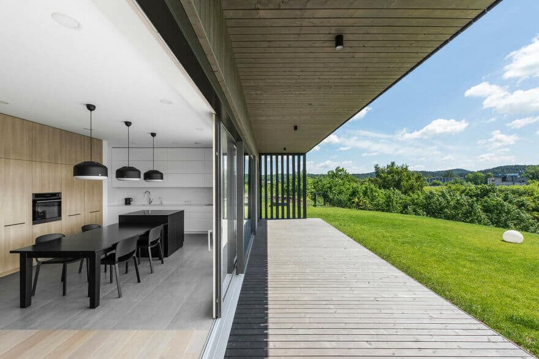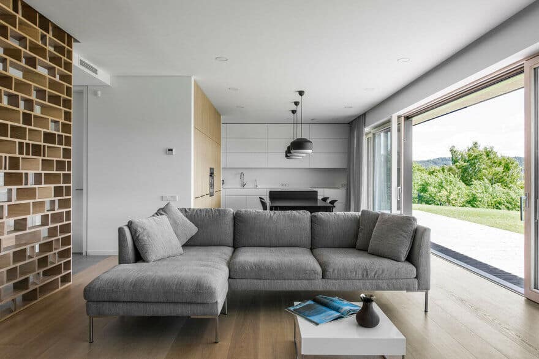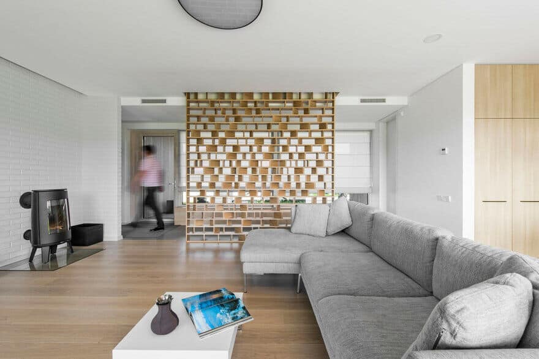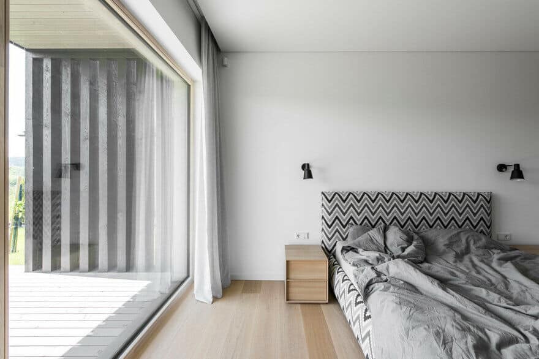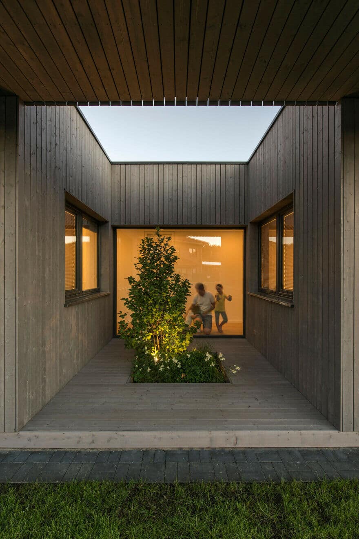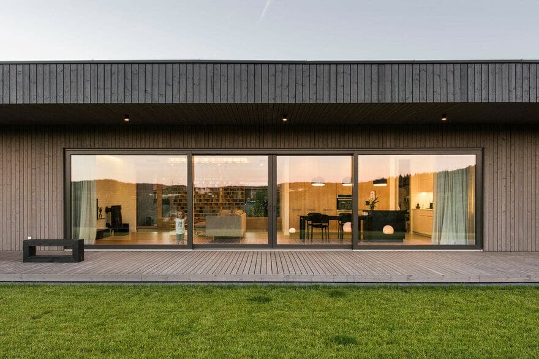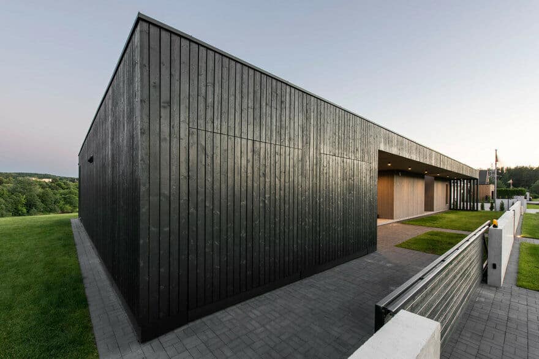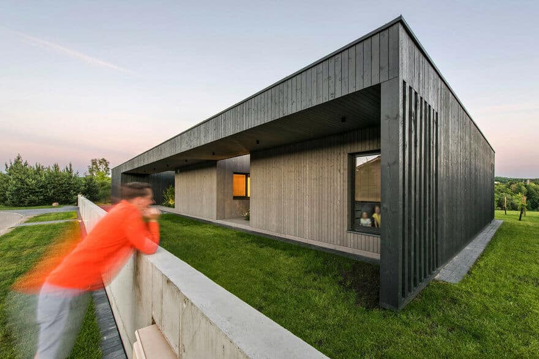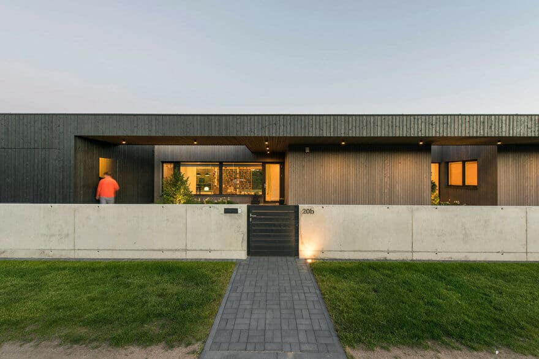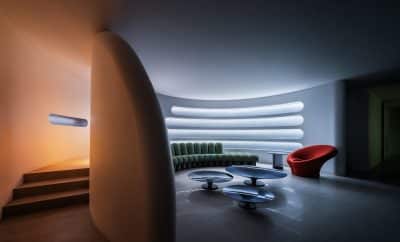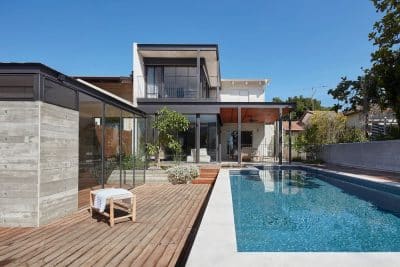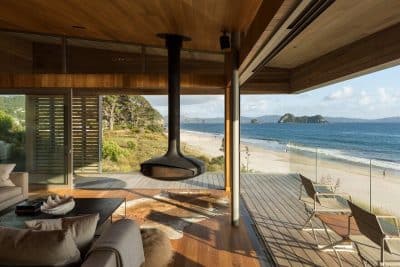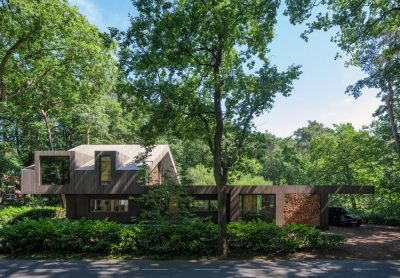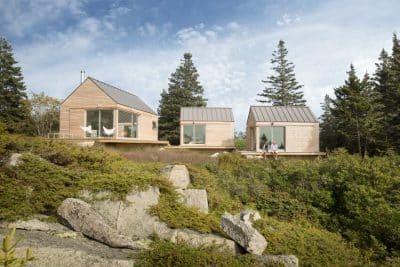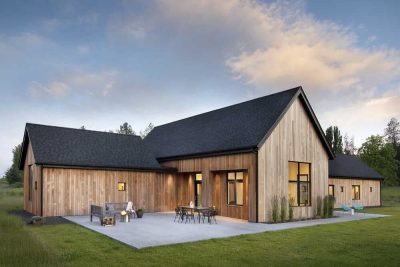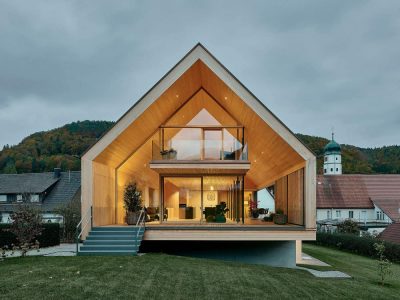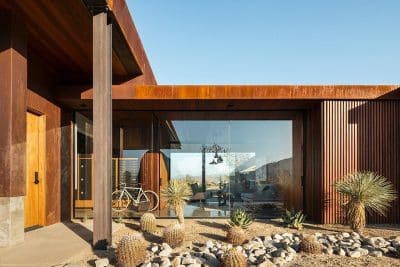Project: Black Box family house
Architects: PAO Architects
Lead Architect: Paulius Petkus
Location: Vilnius, Lithuania
Area: 208 sq.m.
Project Year: 2017
Photographer: Leonas Garbačiauskas
Text by PAO: Black Box family house – were dedicated to our clients four-people family, very vibrant and modern living people with strong attitude and perception about modern architecture and minimalist design.
Complete architectural concept behind this modern house exterior and interior was inspired by two different wood using cultures Japan feat. Scandinavian – based on sustainability and convenience, to give up unnecessary and unimportant details. Concept based on well-known idea “less is more” supplemented with strong contrast principal where black-white is oppositely playing in exterior-interior.
Initially burnt cedar wood siding, based on old Japanese wood preservation “shou-sugi-ban” technology, was designed for exterior, however after few attempts to find reliable supplier, black painted larch timber planks were selected.

