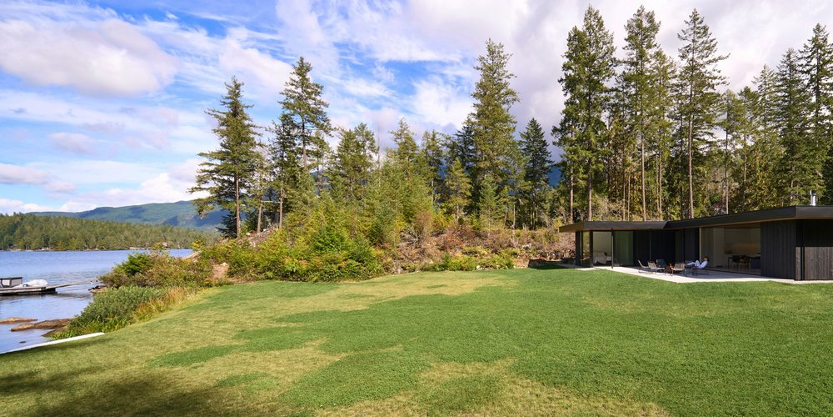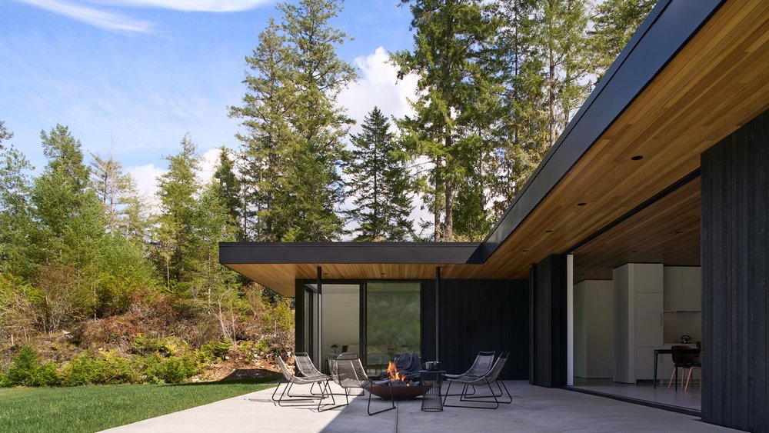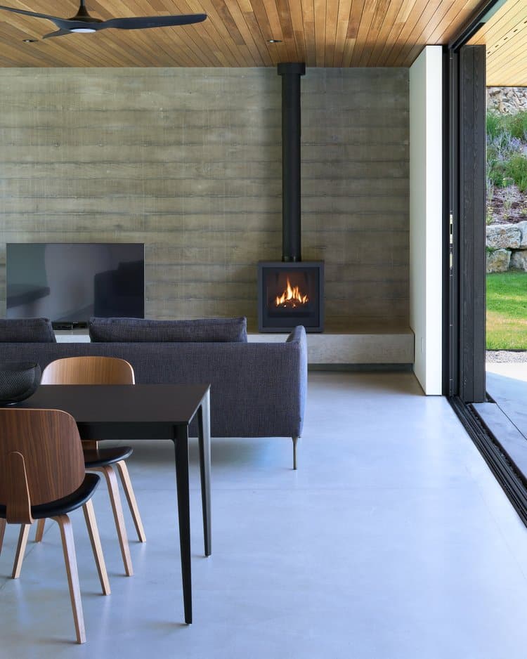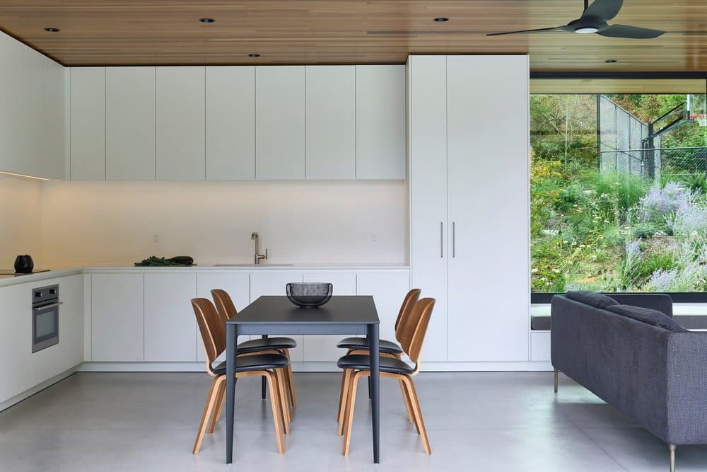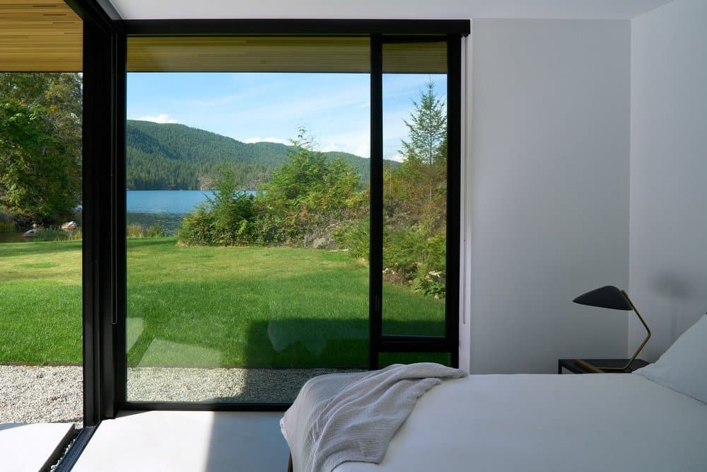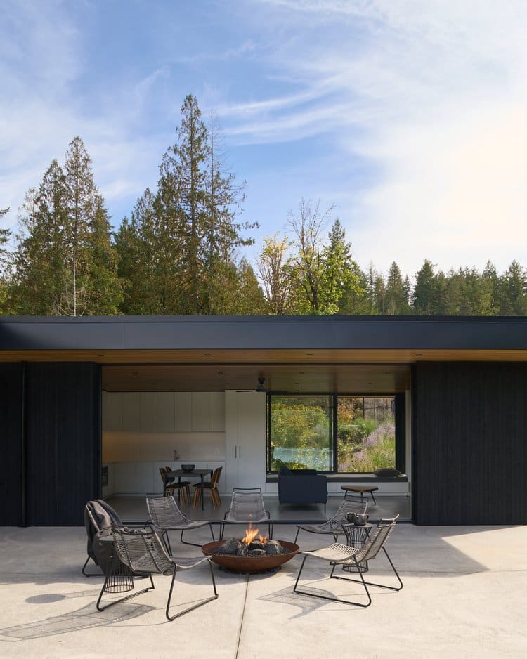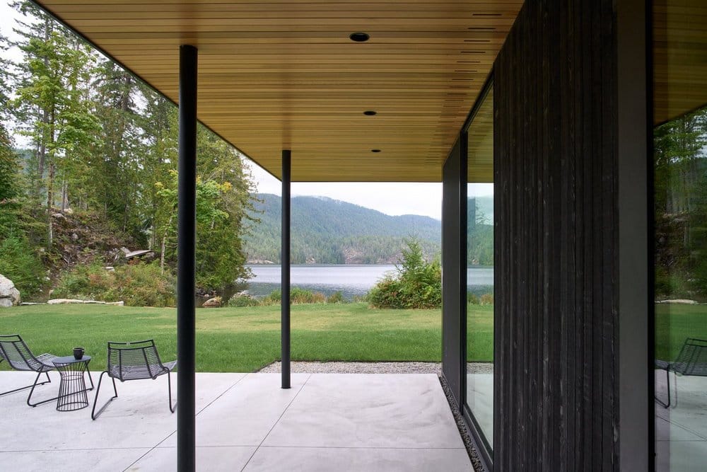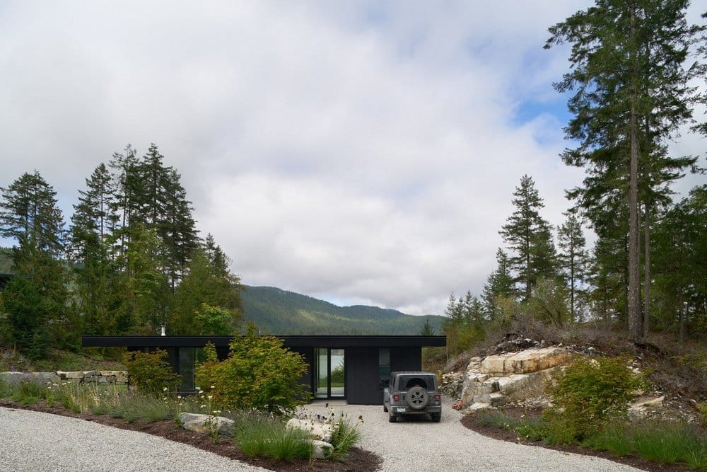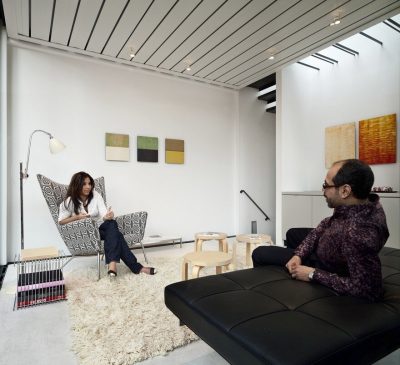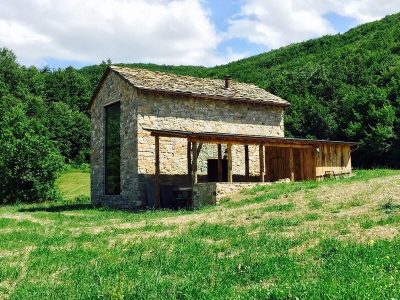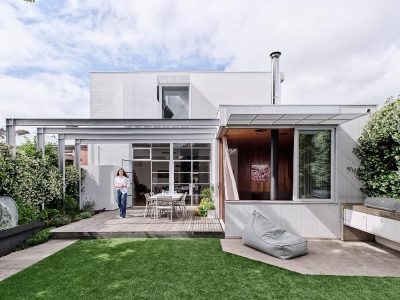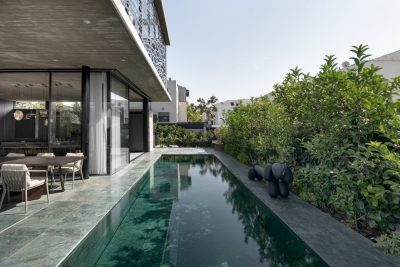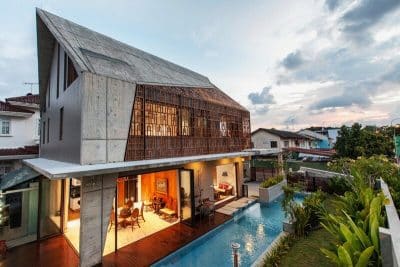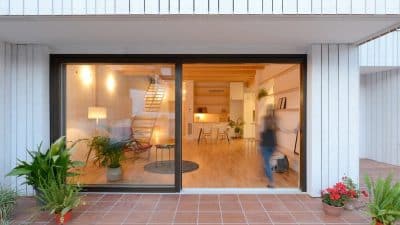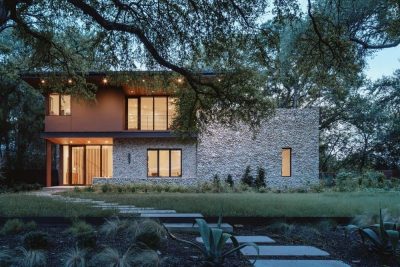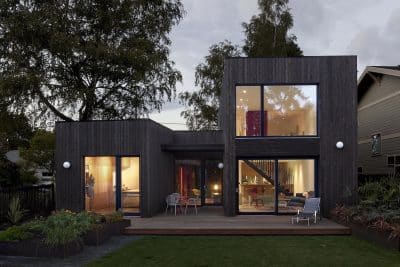Project Name: Waterfront Black Cabin
Architecture: W O V E N Architecture and Design
Builder: Jenkins Construction
Location: Sunshine Coast, British Columbia, Canada
Area: 1,056 sf
Year: 2020
Photo Credits: Sama Canzian
Waterfront Black Cabin, designed by W O V E N Architecture, is a serene waterfront retreat nestled among the trees. This elegant cabin features a minimalist design that emphasizes its natural surroundings, creating a harmonious blend of indoor and outdoor living.
Thoughtful Layout and Design
The cabin contains two bedrooms, one bathroom, and a spacious living area. Large sliding glass pocket doors open up the living space to a concrete patio that faces the water, seamlessly connecting the interior to the beautiful outdoor landscape. The layout is designed to maximize comfort and functionality while maintaining a strong connection to nature.
Embracing Natural Light and Views
Generous roof overhangs protect the cabin from the weather, ensuring it remains comfortable throughout the year. Floor-to-ceiling glass walls allow natural light to flood the interior, creating a bright and airy atmosphere. These expansive windows also provide stunning views of the surrounding trees and waterfront, making nature an integral part of the living experience.
Conclusion
In conclusion, Waterfront Black Cabin by W O V E N Architecture is a perfect example of how thoughtful design can enhance a natural setting. The use of large glass walls and sliding doors creates a seamless transition between indoor and outdoor spaces, while the minimalist layout ensures a comfortable and functional living environment. Nestled among the trees and overlooking the water, Waterfront Black Cabin offers a tranquil retreat that truly embraces the beauty of its surroundings.

