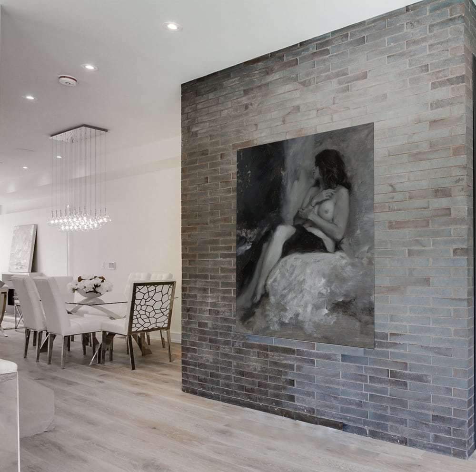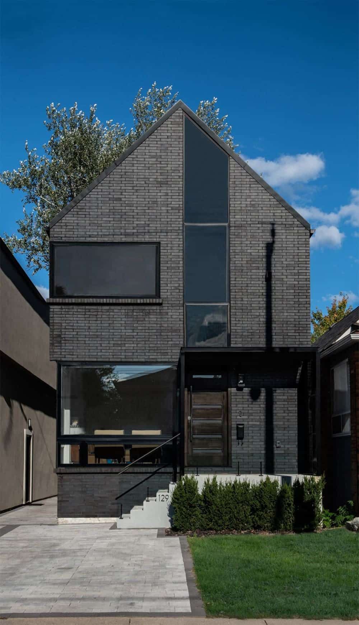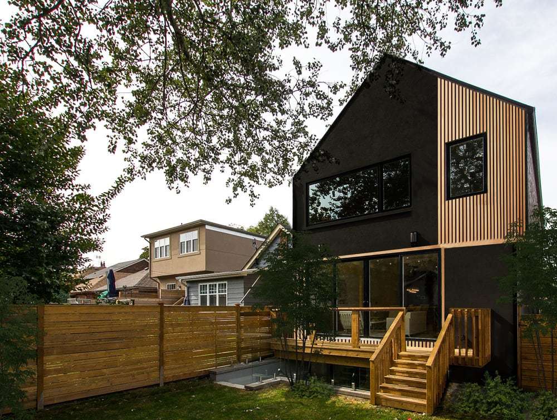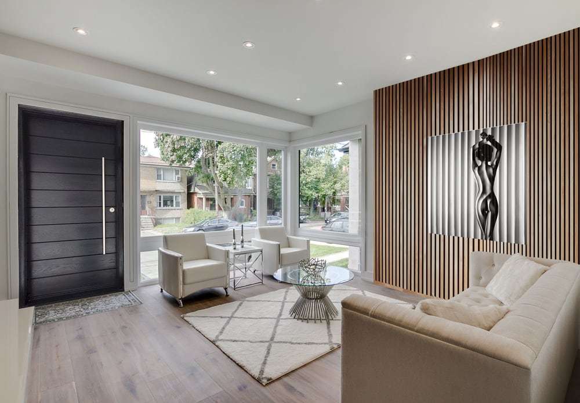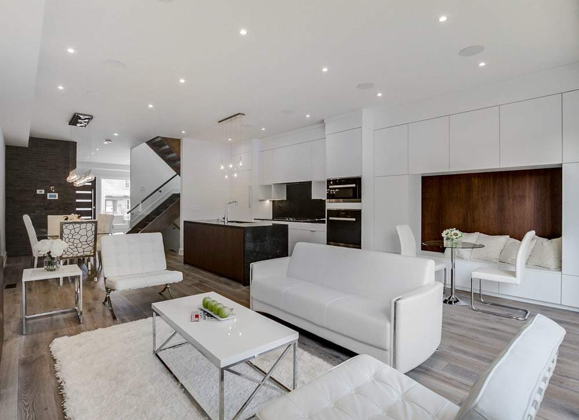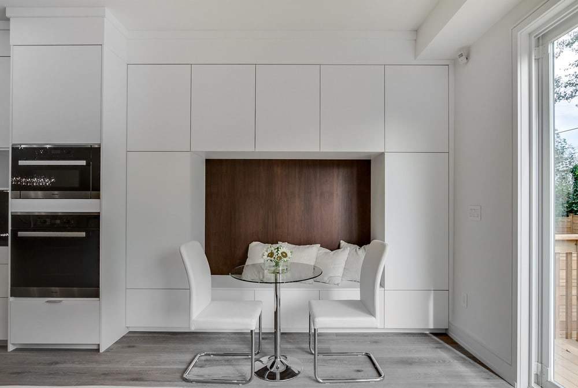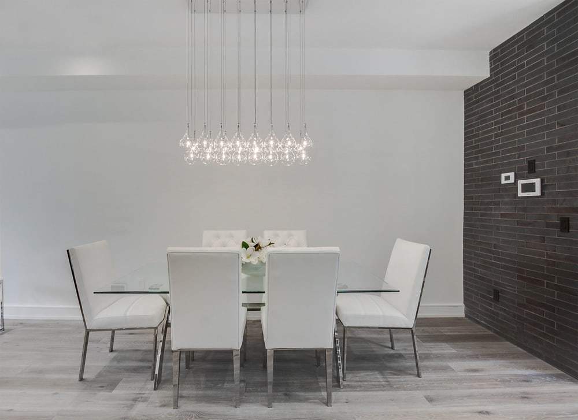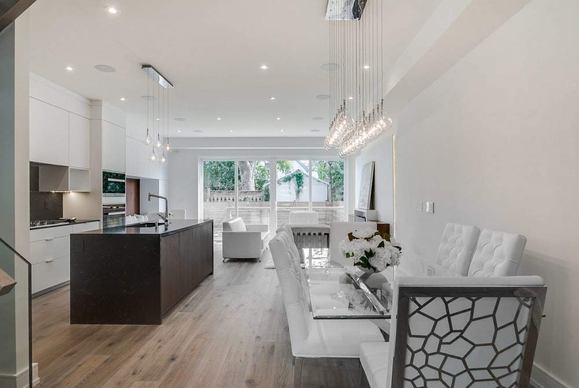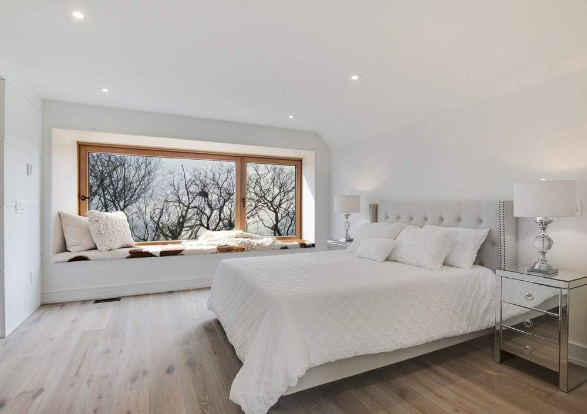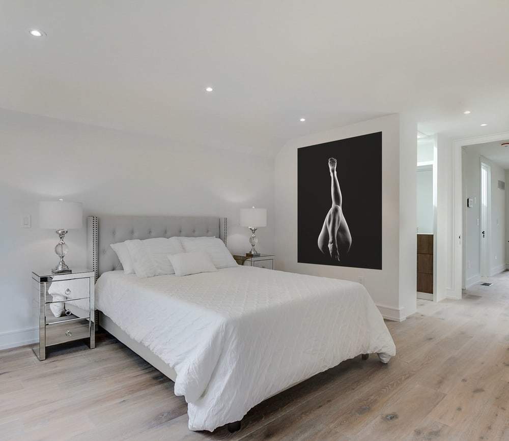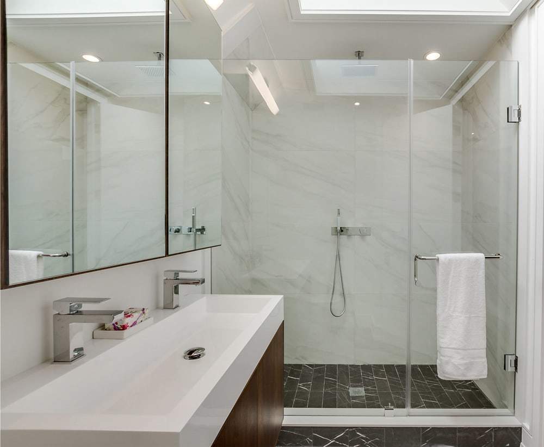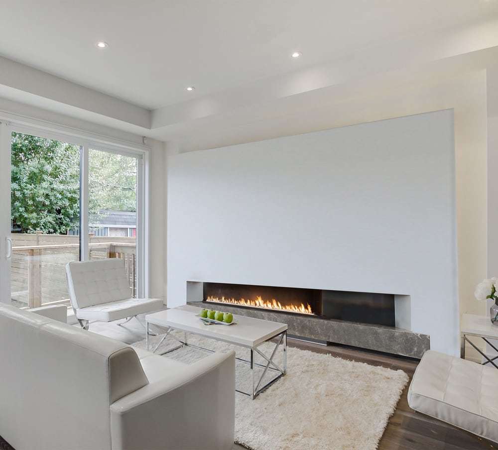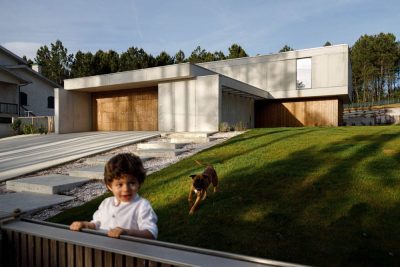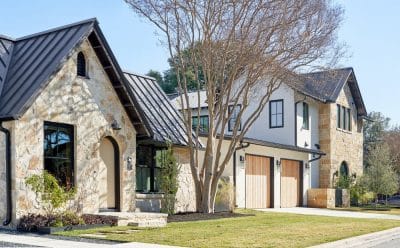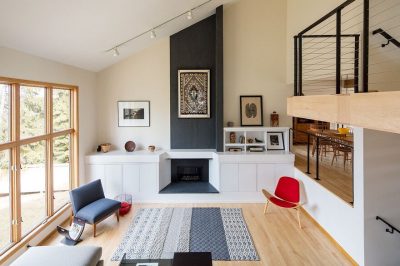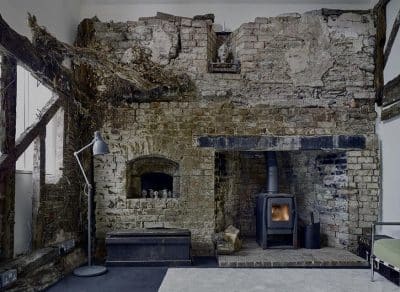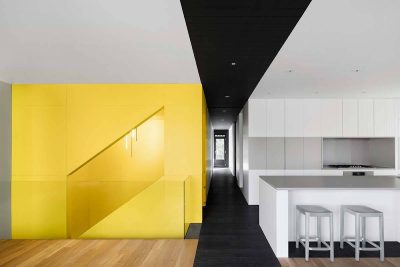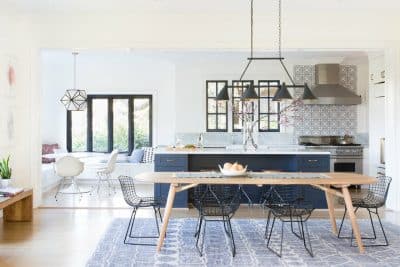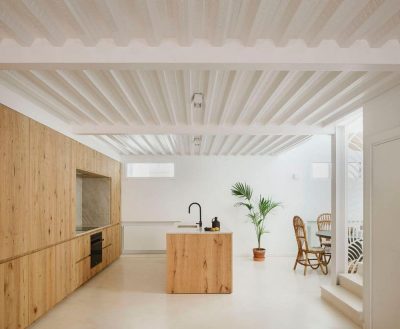Project: Blanche Chapel House
Architects: Alva Roy Architects
Location: Toronto, Canada
Built Surface: 180 sq.m
Photo credits: Alex Karmov
Text and Photos: Courtesy of Alva Roy Architects
Alva Roy Architects was hired to renovate a 1950s home in Toronto’s traditional neighborhood at Bloor and Jane area. The design of this major renovation project aims to update a single-story house to a better spacious double-story dwell to reflect the client’s needs.
One of the main design concepts was to reinforce the existing fabric of the neighborhood by respectfully designing traditional forms beside old and new materials but in different architectural interpretations. The upper new mass slides slightly over the existing walls below and creates a larger space on the second floor while defines of how the new additional mass attached to the existing house.
A neat well-detailed Chapel form strives to celebrate the personality of the owners and history of the house while involves a new entry and reinvented façade to open the main and second floor for light and characterize the front face of the building.
