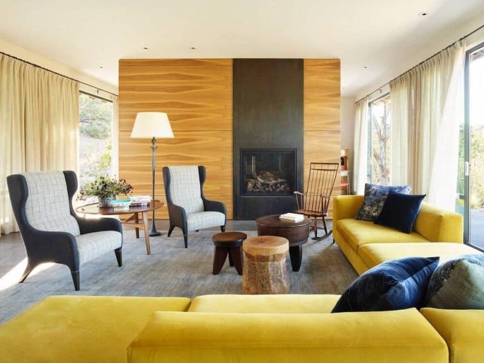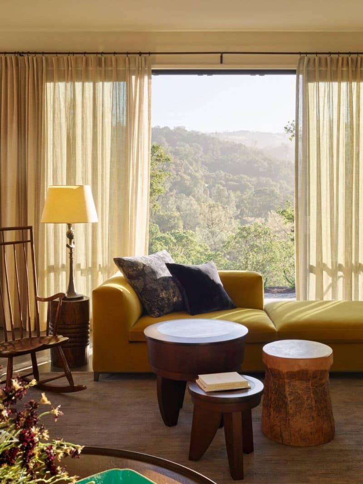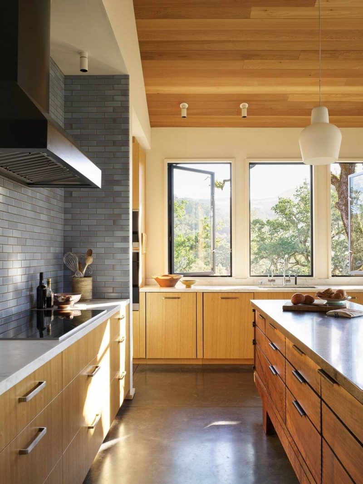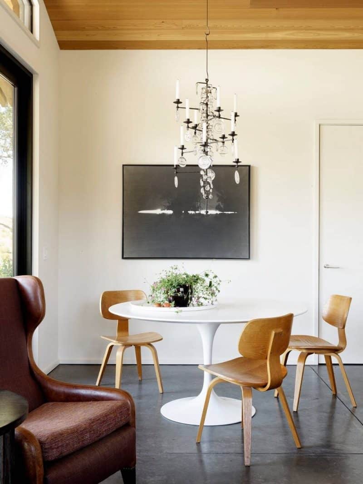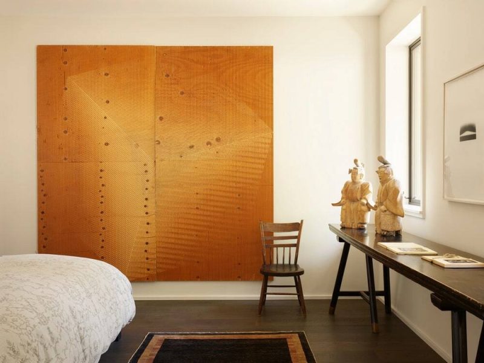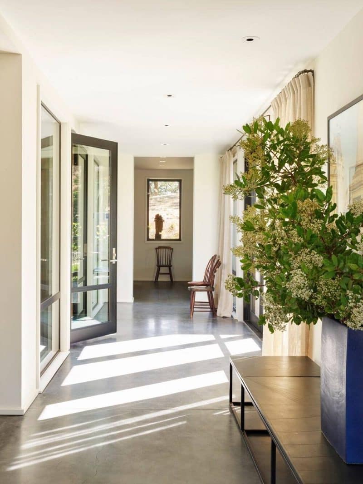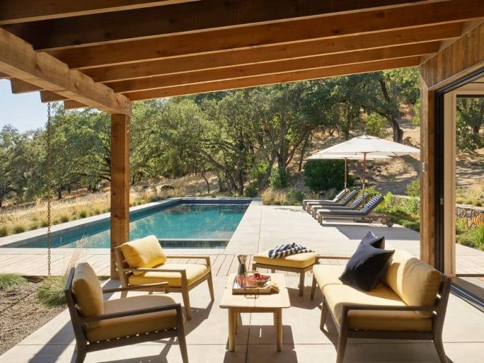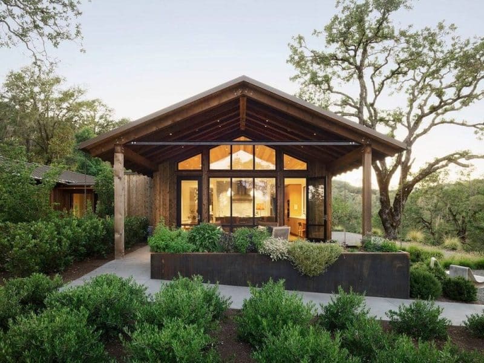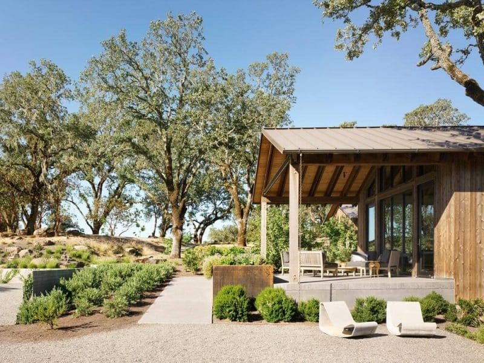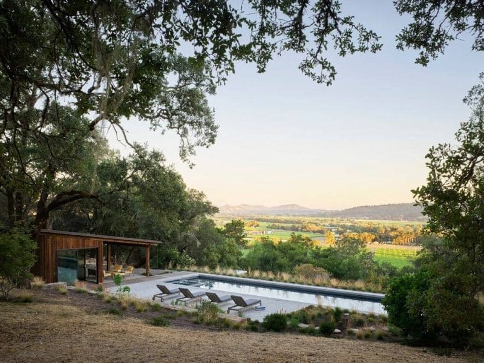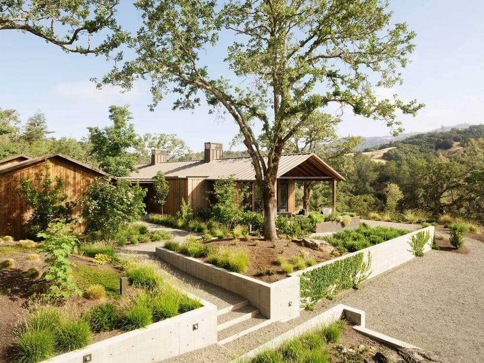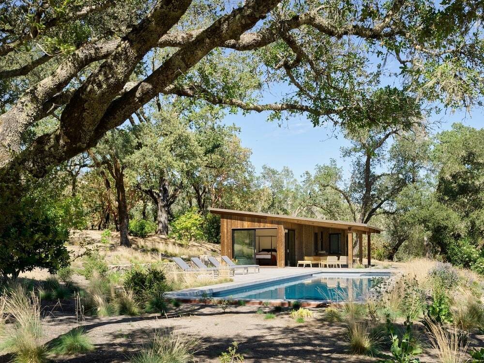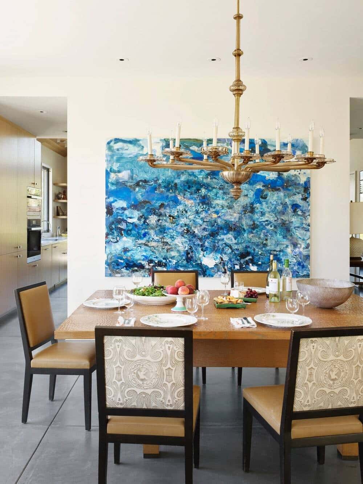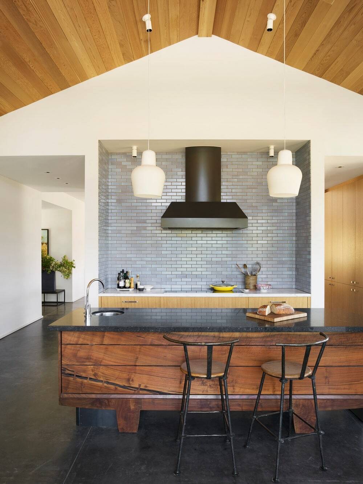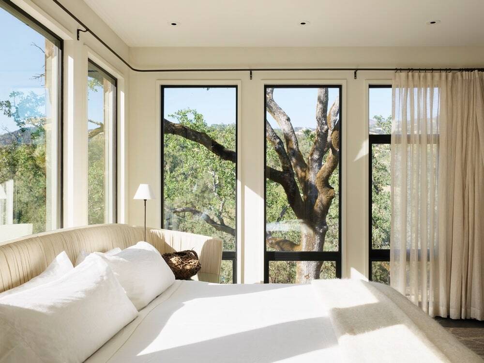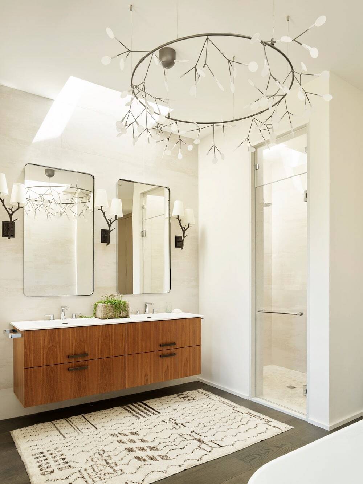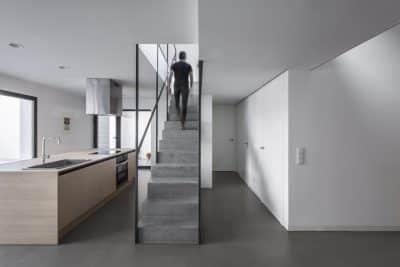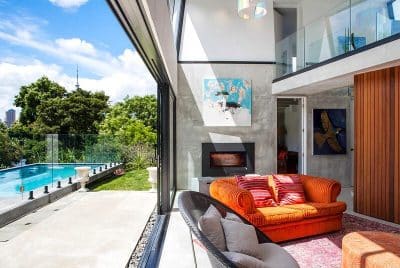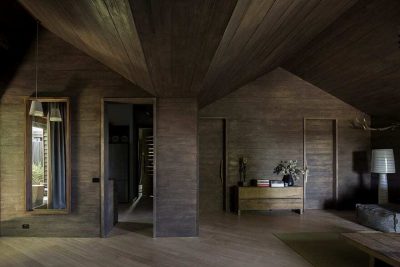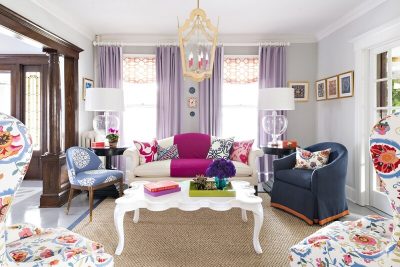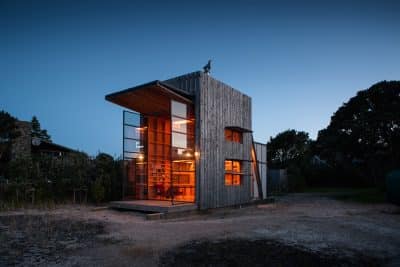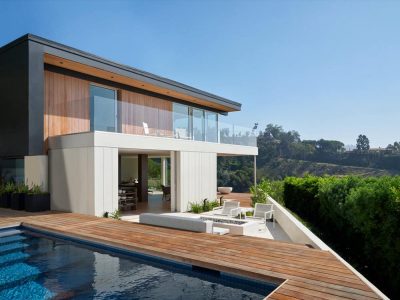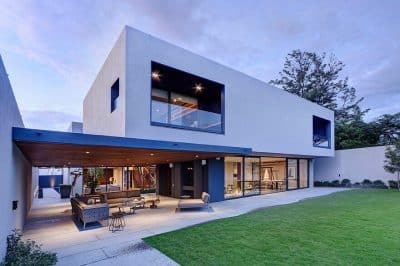Project: Blue Oaks Residence
Architecture: Richard Beard Architects
Interior Design: BAMO
Landscape Design: Mix Gardens
Lighting design: Hiram Banks Lighting Design
Contractor: Precision Builders
Location: Geyserville, Sonoma County, California
Photo Credits: Matthew Millman
The structures are simple and straightforward, reminiscent of the ranches, farms and vineyards that typify the Anderson Valley north of San Francisco. The hillside setting is populated with oaks and madrone trees. The siting of the Blue Oaks Residence strikes a balance between taking advantage of views while also avoiding the ambient noise from a nearby road. To accomplish this, the main house is located on the North face of the ridge with its pristine and undeveloped views of oak trees and distant hillsides. The guest house and pool are just over the ridge to take advantage of Southern sun exposure and expansive views of the valley. This arrangement keeps the main house hidden away in the trees under a zen-like canopy.
The play between indoor and outdoor spaces is an important ingredient to the design. Creating the free flow of indoor-outdoor without breaking up the simple, extruded volumes was accomplished by pulling the two volumes apart and linking them with an entry foyer. The two volumes in turn created courtyards that contribute to the open feeling from within and around the house. You can never be more than a few feet from directly engaging with the outdoors.

