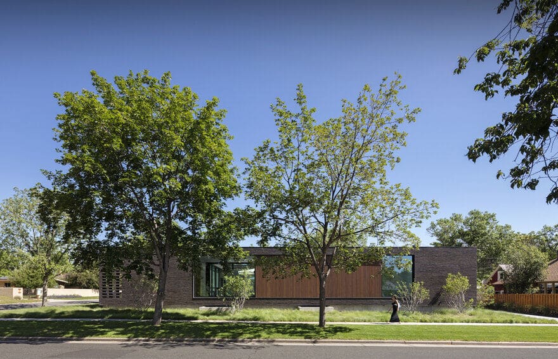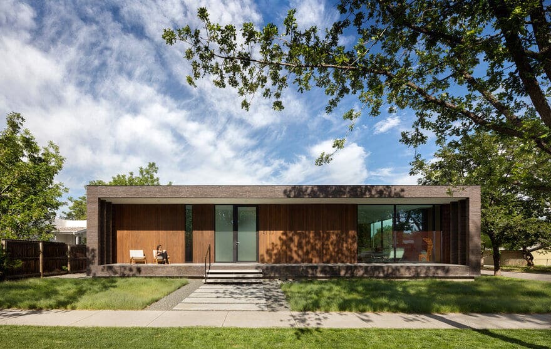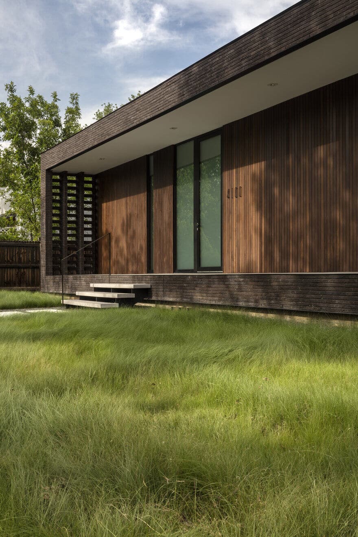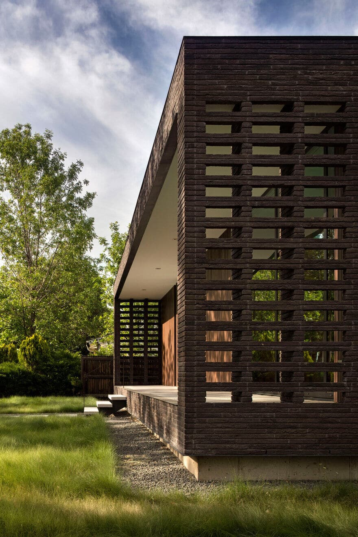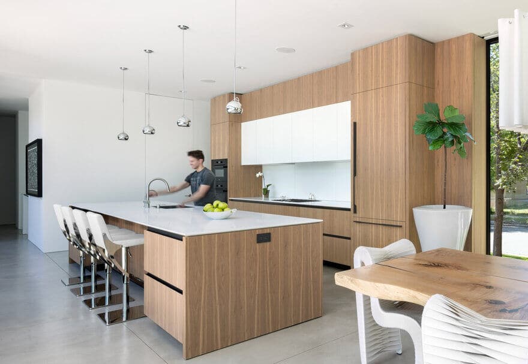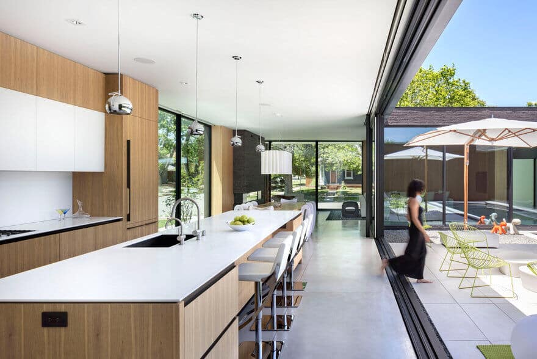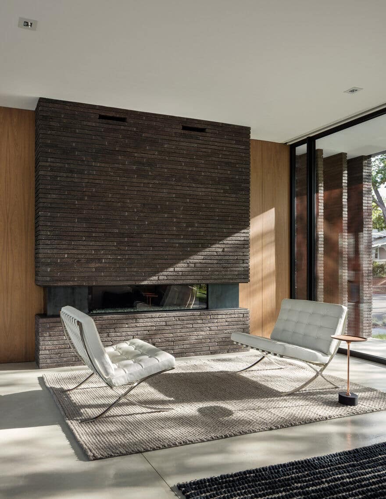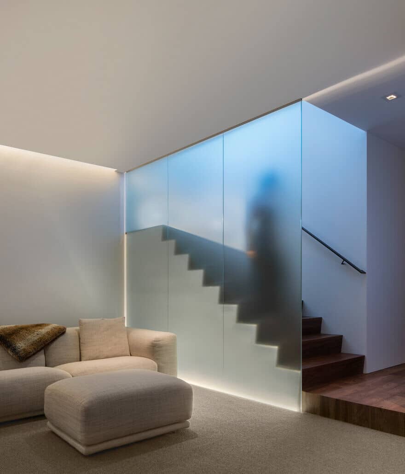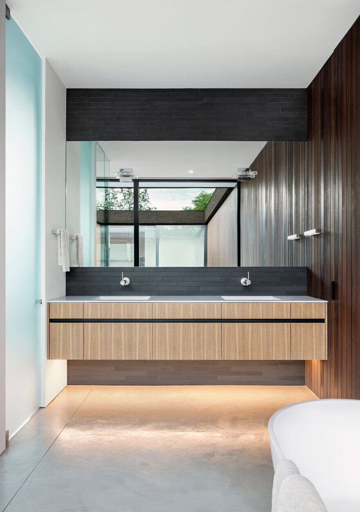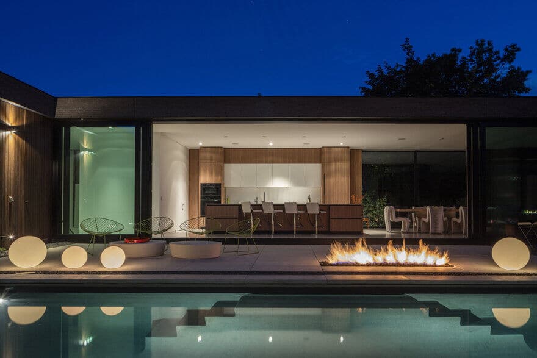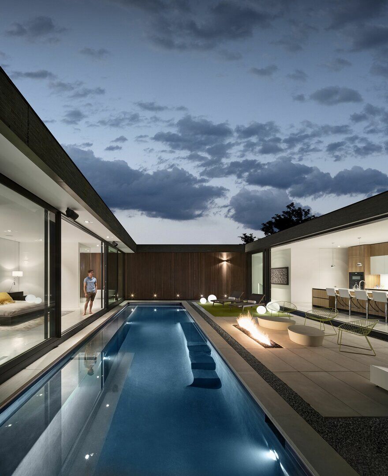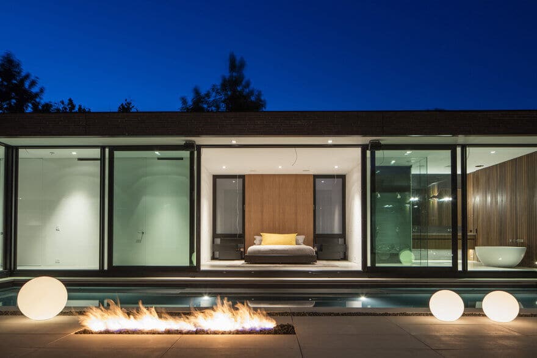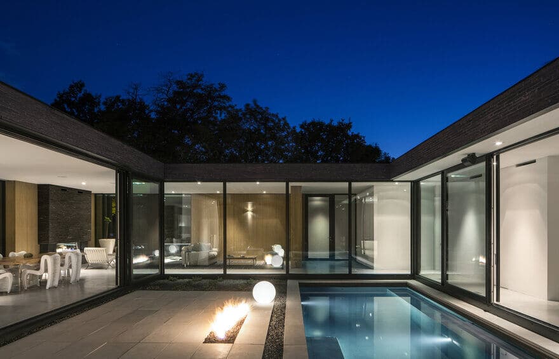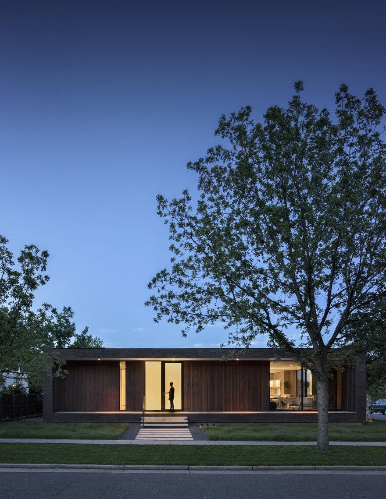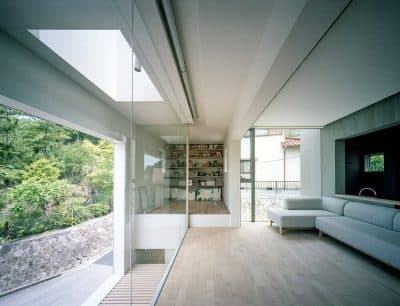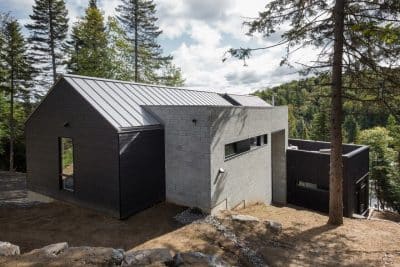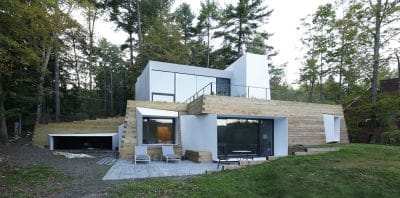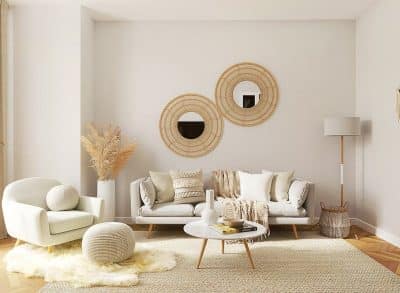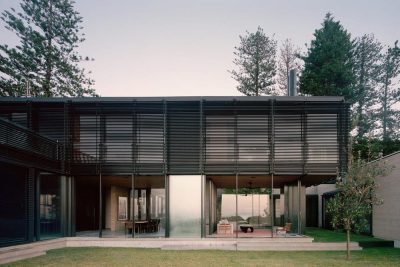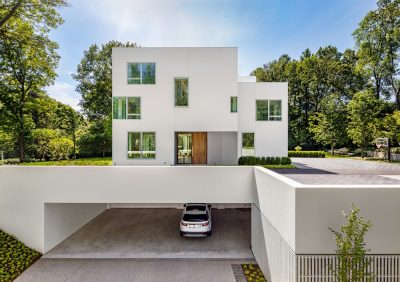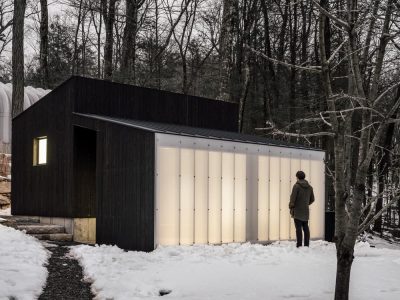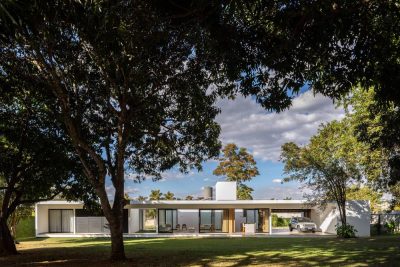Project: Brick City House
Architects: Studio B Architecture + Interiors
Location: Denver, Colorado, United States
Principal in Charge: Mike Piche
Principal: Scott Lindenau , Susan Okie Lindenau
Designer: Joey Pruett
Area 4600.0 ft2
Project Year 2017
Photography: Raul Garcia
The Brick City House, designed by Studio B Architecture + Interiors, is located in an older Denver neighborhood known for its small-scale brick bungalows with large entry porches. This project respects the neighborhood’s architectural heritage while providing a fresh and modern interpretation.
Design Philosophy
The Brick City House organizes its program around an interior courtyard, creating a defined street edge on its corner lot. Unlike many newer, large-scale projects in the area that use generic materials and complex designs, this house maintains a smaller, lower profile. It thoughtfully integrates with the contextual urban form of its neighbors, demonstrating respect for the existing architectural character.
Material Palette
The house features a simple and refined palette of high-quality materials, including handmade brick, walnut, plaster, and glass. These materials contribute to the house’s elegant and timeless aesthetic. The choice of materials also emphasizes craftsmanship and quality, aligning with the architectural traditions of the neighborhood.
Connection to Nature
In its urban setting with no dominant exterior views, the Brick City House turns inward, focusing on the interior courtyard and pool. The design emphasizes a connection to nature by looking upwards towards the sky. This concept draws inspiration from modern artists who explore the relationship between the sky, earth, and proportion.

