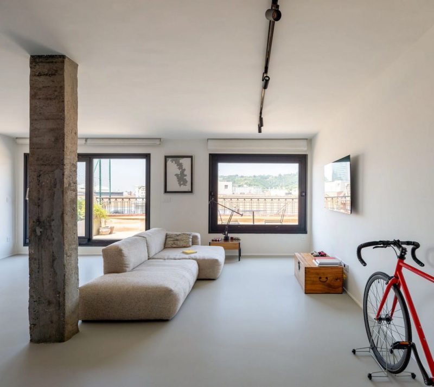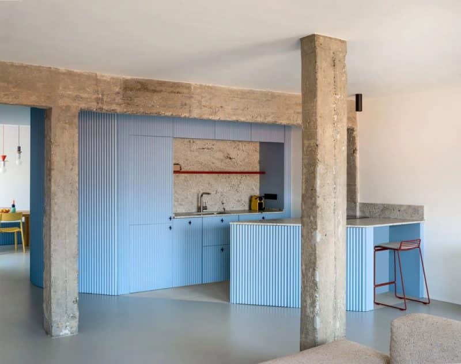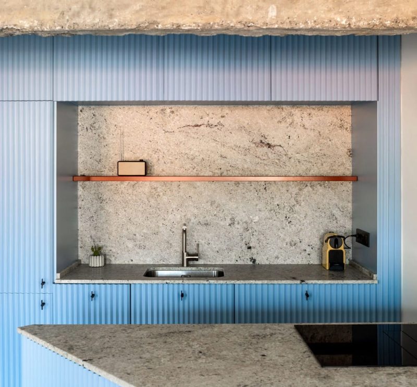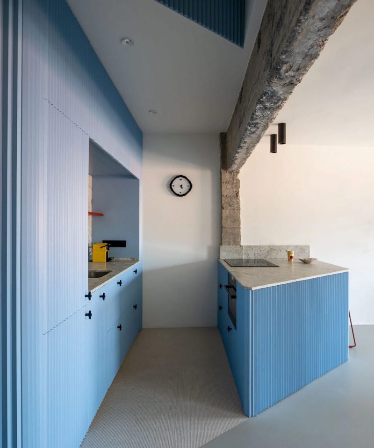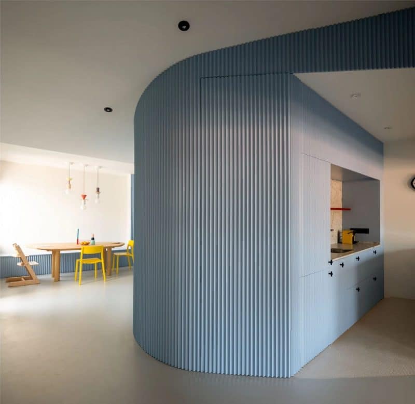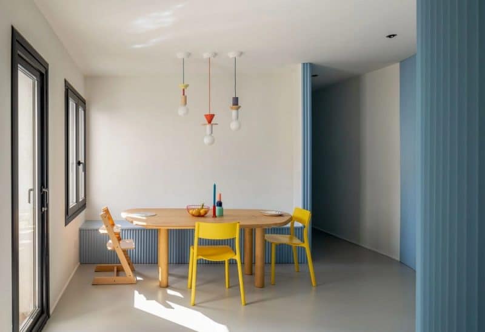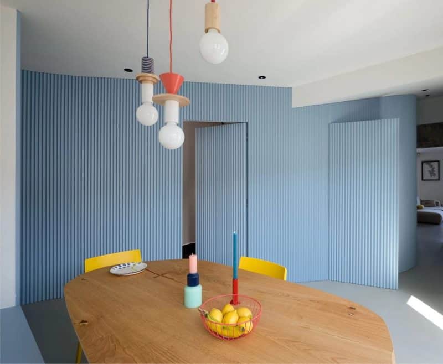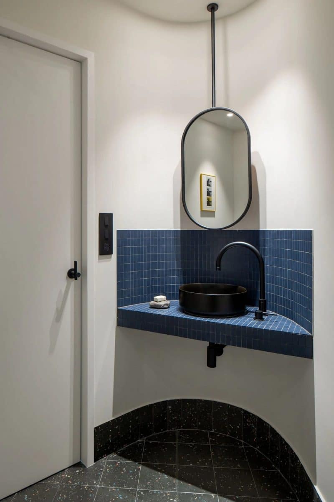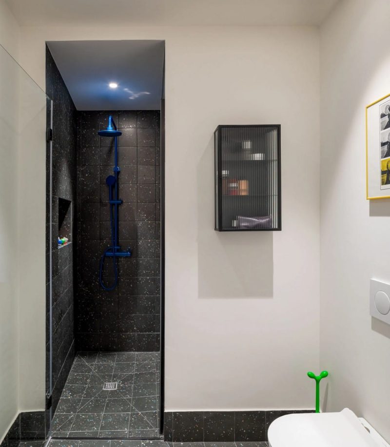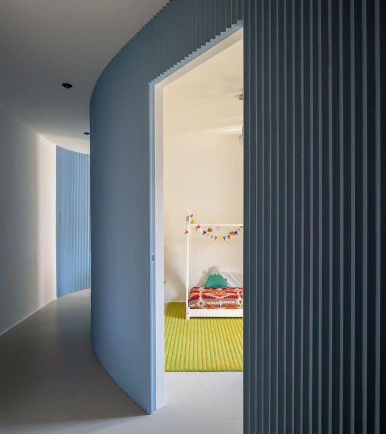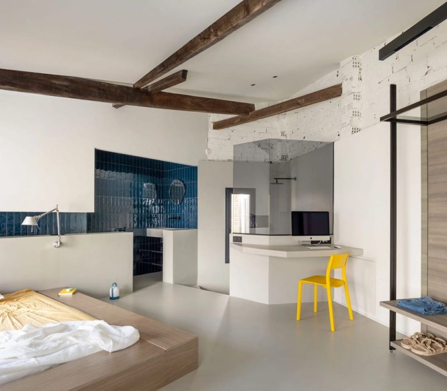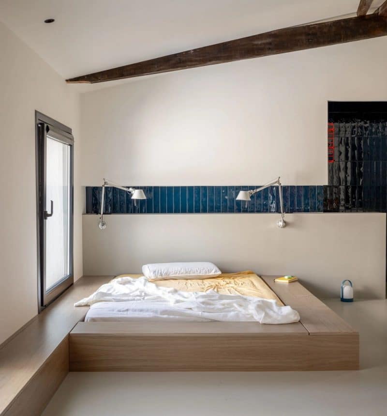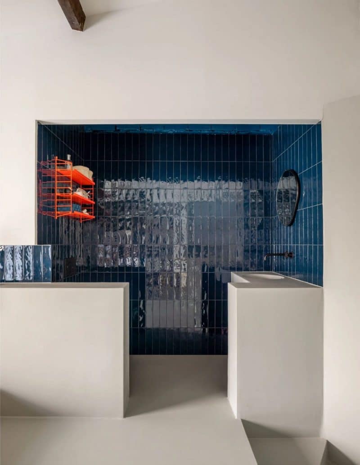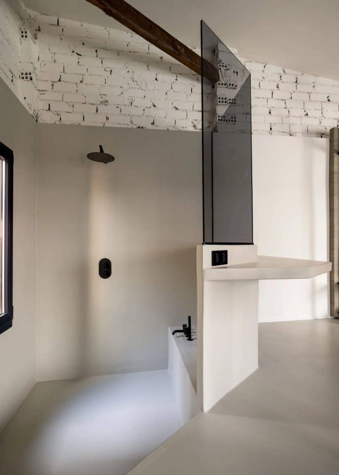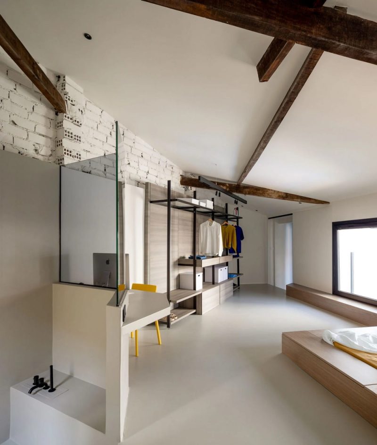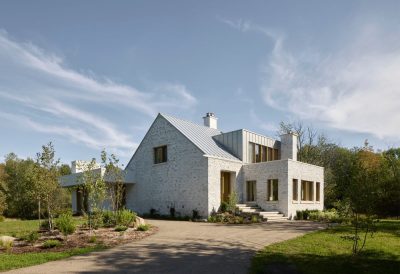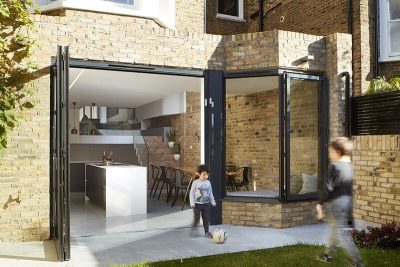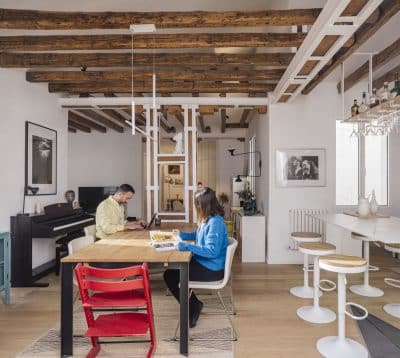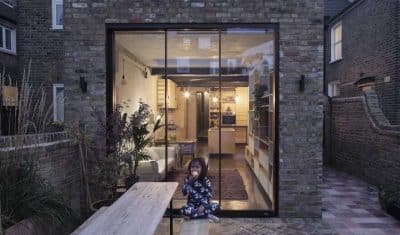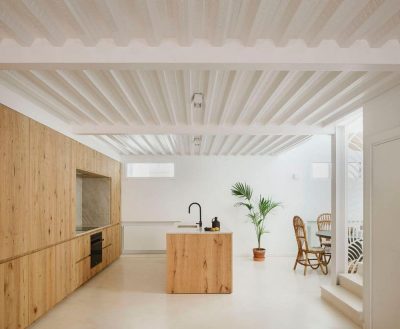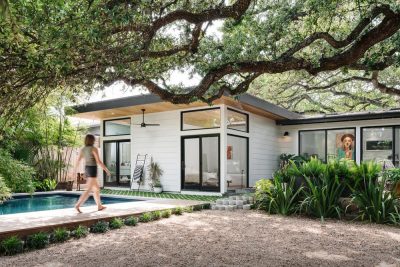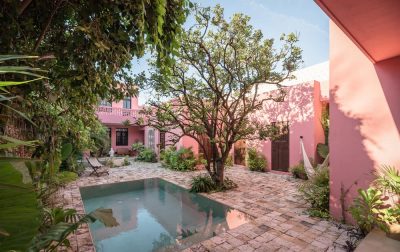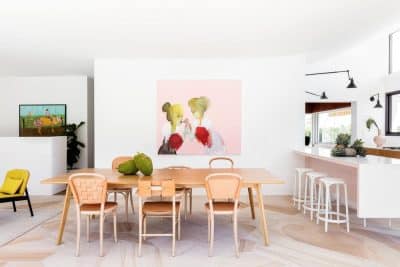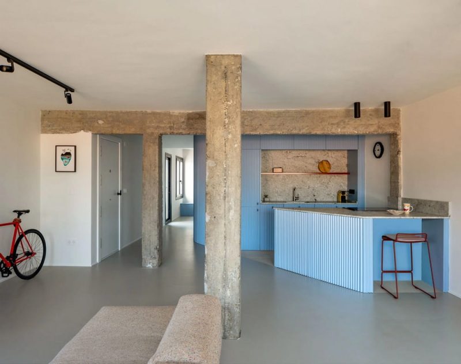
Project: Burgatoi Apartment
Architecture: Tenka Arkitektura
Lead Architects: Ana Nicholson Viar, Alejandro Conejo Orue, Peio López de Subijana Alonso
Location: Bilbao, Spain
Year: 2022
Photo Credits: Erlantz Biderbost
The Burgatoi Apartment by Tenka Arkitektura is a distinctive interior renovation that draws inspiration from the nautical world. Named after the term “burgatoi,” a curved piece of wood used in shipbuilding, the project adopts a flowing, curved form to reshape the space in a way that echoes the gentle arc of a vessel, giving the apartment a unique personality and functionality.
Background: Transforming a 60s Building
Located on the top floor of a 1960s building in Ensanche Bilbaíno, Burgatoi Apartment was formerly an office and later a residence. The existing L-shaped floor plan was narrow and elongated, with reinforced concrete porticos and a later-added wooden roof structure. Working with a neighboring property, the architects expanded the apartment to add a facade facing the street and a terrace, setting the stage for a reimagined layout.
Designing for Modern Living
Designed for a young family, the layout includes a spacious daytime zone with a kitchen, dining, and living area, and a private night zone featuring two bedrooms, one with a full en-suite bathroom. This program serves as a foundation for the renovation’s central feature: a continuous, curving element that organizes and divides spaces, breaking away from conventional compartmentalization and enabling a seamless flow from room to room.
The Curved Concept: A Soft, Organizing Ribbon
The curved structure in Burgatoi Apartment serves as a “backbone” that delineates the transition between public and private spaces, echoing Le Corbusier’s “promenade architecturale” as it guides movement through the apartment. This fluid design achieves two main goals: it eliminates corridors in the daytime zone, creating flexible, open spaces, and it hides structural irregularities, integrating essential storage and services within the curve. This layout invites a natural, fluid flow through the apartment, from the communal spaces to the private night area.
Light and Materiality: Enhancing the Curved Element
Lighting plays an essential role in the curved design, as light shifts along the arc, creating variations in intensity that give the surface a sense of flexibility. The primary material for the curve is a striking wood cladding made up of blue lacquered triangular pieces, emphasizing verticality while creating a dynamic interplay of light and shadow. This rhythmic texture creates a visually engaging “skin” for the curve, while the wood adds warmth and a cheerful character that reflects the clients’ personalities.
The apartment’s floor features continuous gray epoxy resin, reinforcing the sense of spatial continuity, while other finishes remain simple and neutral to let the curved form stand out. Carefully chosen furniture pieces enhance the apartment’s character, adding unique touches that complete the harmonious design.
A Singular Living Space
Burgatoi Apartment by Tenka Arkitektura achieves a delicate balance between form and function. By drawing from nautical inspiration, the architects have created a living space that is both expressive and practical, seamlessly integrating fluid movement with warmth and modernity. The result is an apartment that offers flexibility, comfort, and a unique aesthetic that reflects the clients’ vision for a home that is as inviting as it is dynamic.
