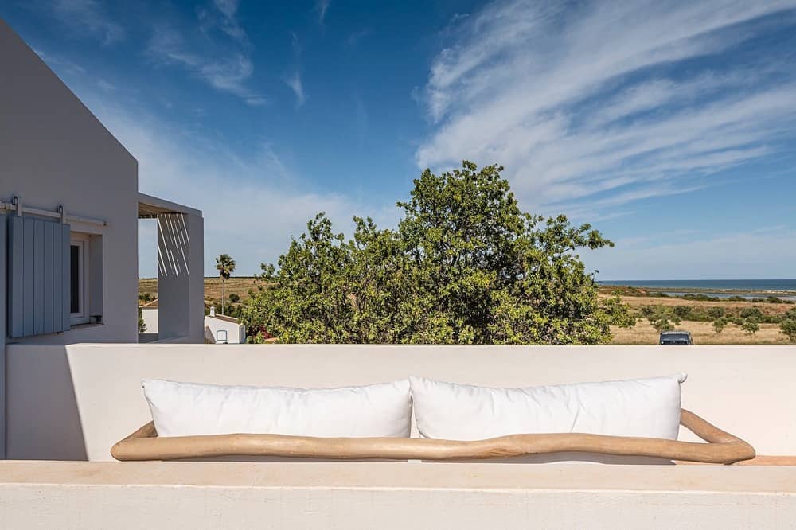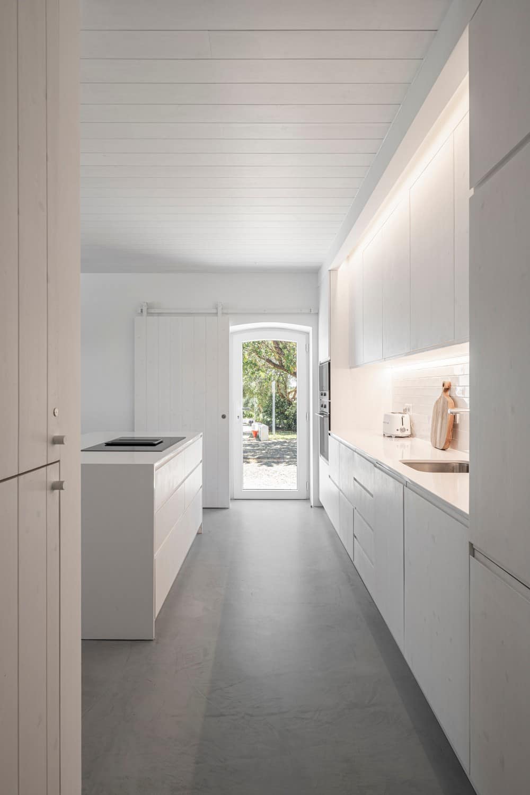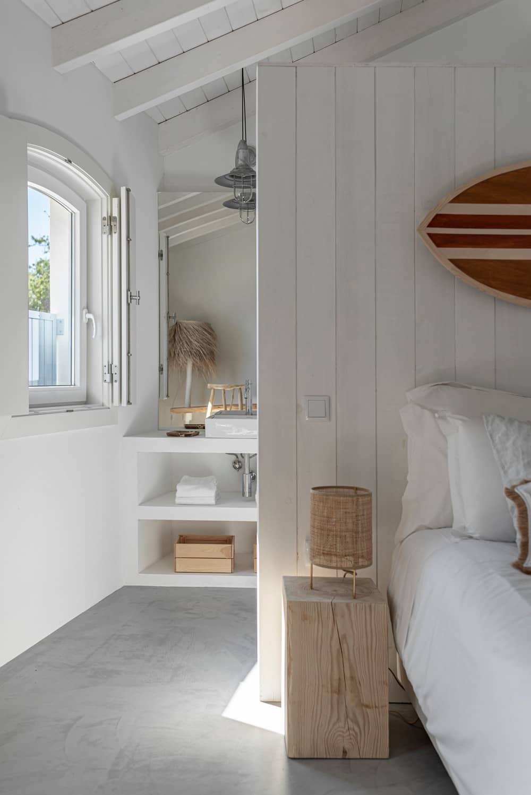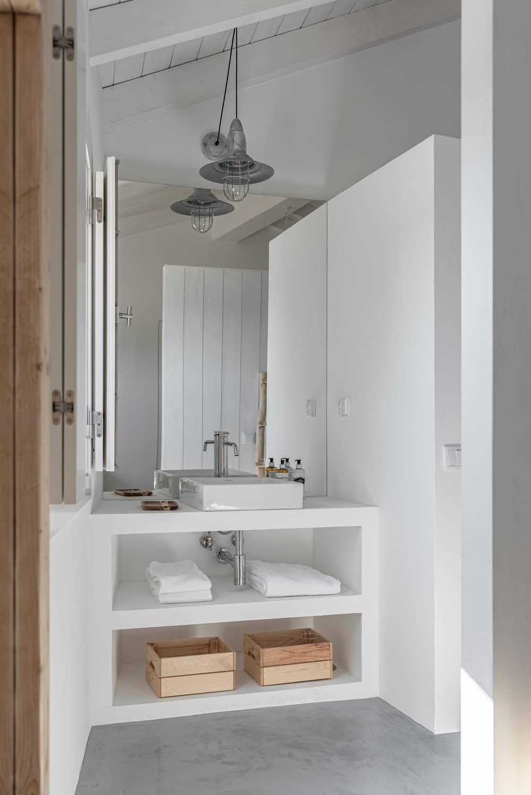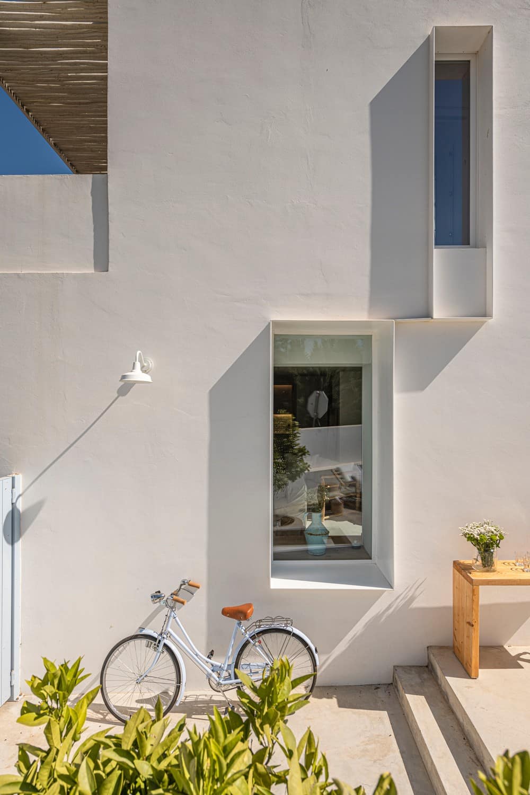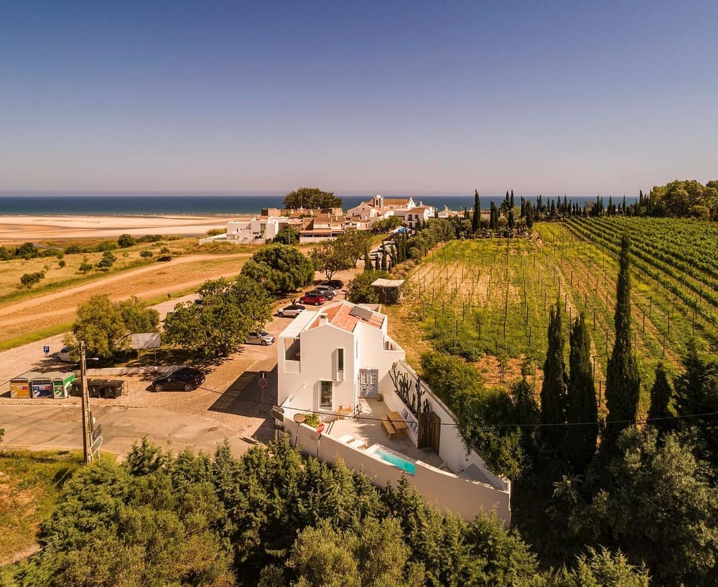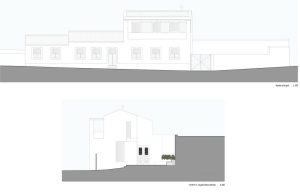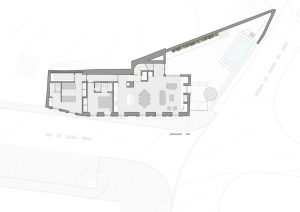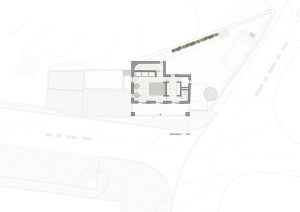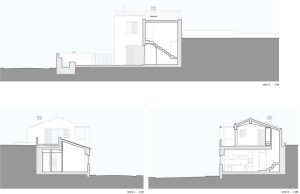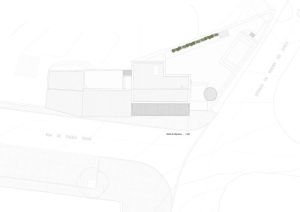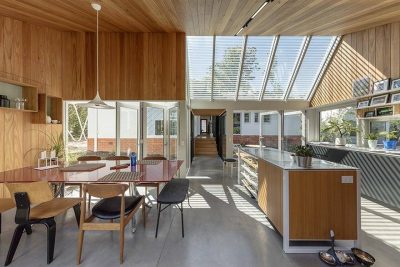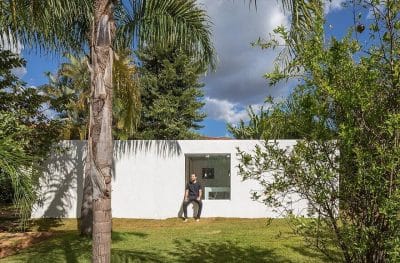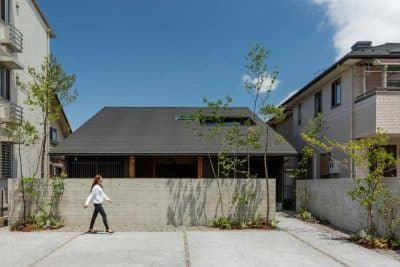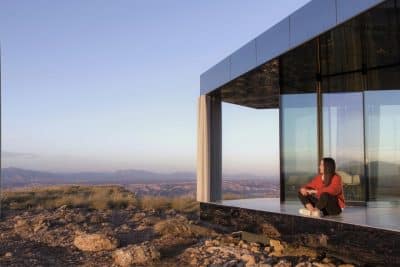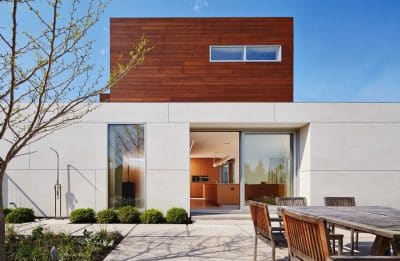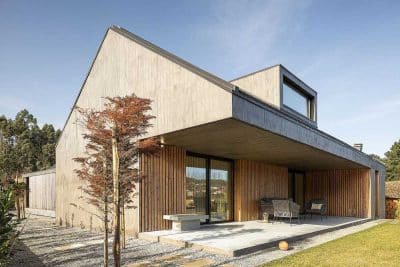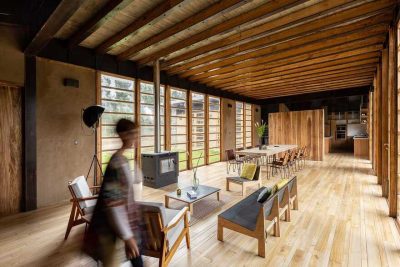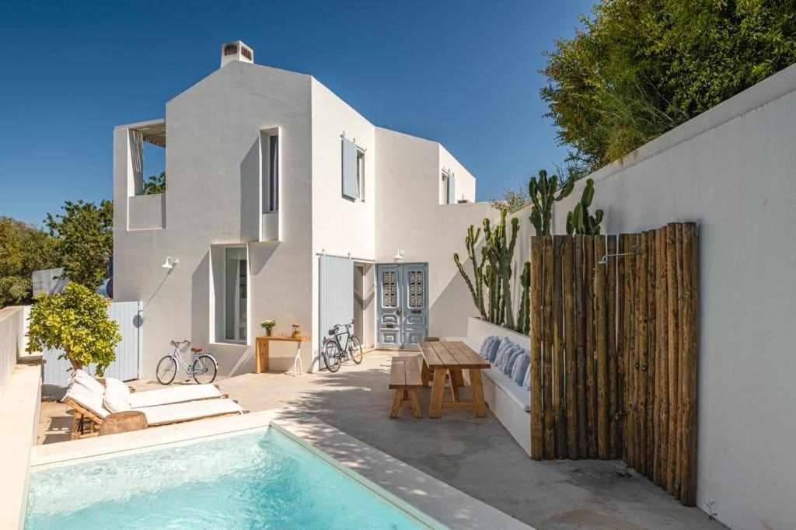
Project Name: Cacela Velha House
Architecture: GSS Arquitectos
Lead Architects: Gonçalo Salazar de Sousa
Architecture Project — Partner: Tiago Lomelino
Location: Cacela Velha, lgarve, Portugal
Area: 180 m²
Year: 2022
Photo Credits: João Guimarães
The house is located in the Algarve, south of Portugal, in the historic village of Cacela Velha. It is a rehabilitation project for an old house from the beginning of the 20th century. Over the years it has undergone several changes. Initially, it was a small house for a farmer with the respective agricultural warehouses. Later a 2nd floor was expanded and has remained until today.
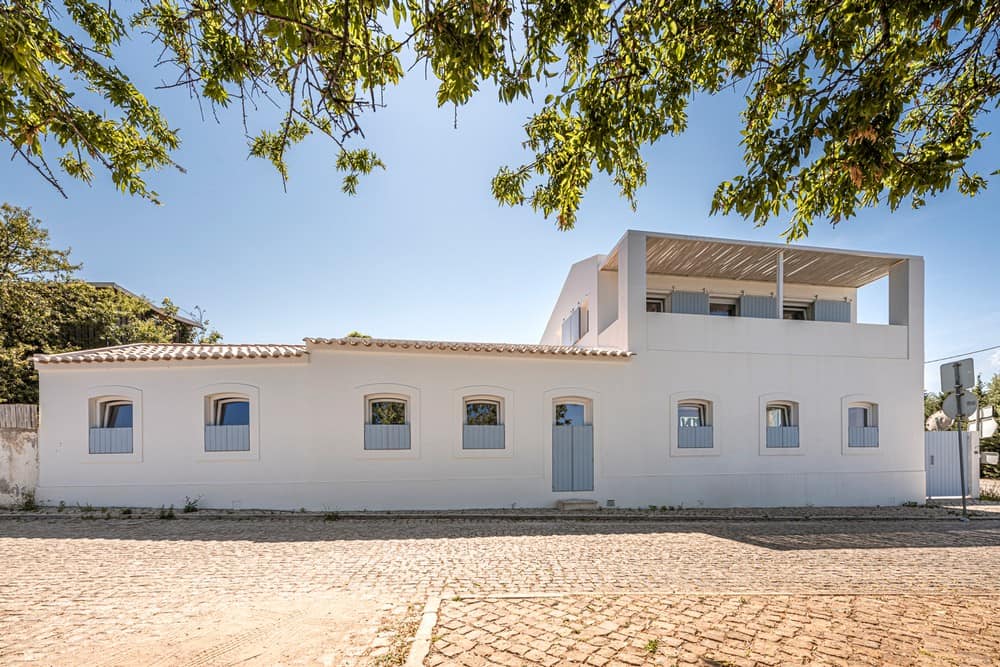
This upper floor resulted in an unbalanced and somewhat bizarre volumetry, accentuating the verticality of the construction, contrasting with the ground floor extension of the house along the street. It was our intention to return some volumetric coherence to the construction, resorting to the creation of a pergola, with a light shading cover in pine poles, based on thick pillars, over the terrace to the east.
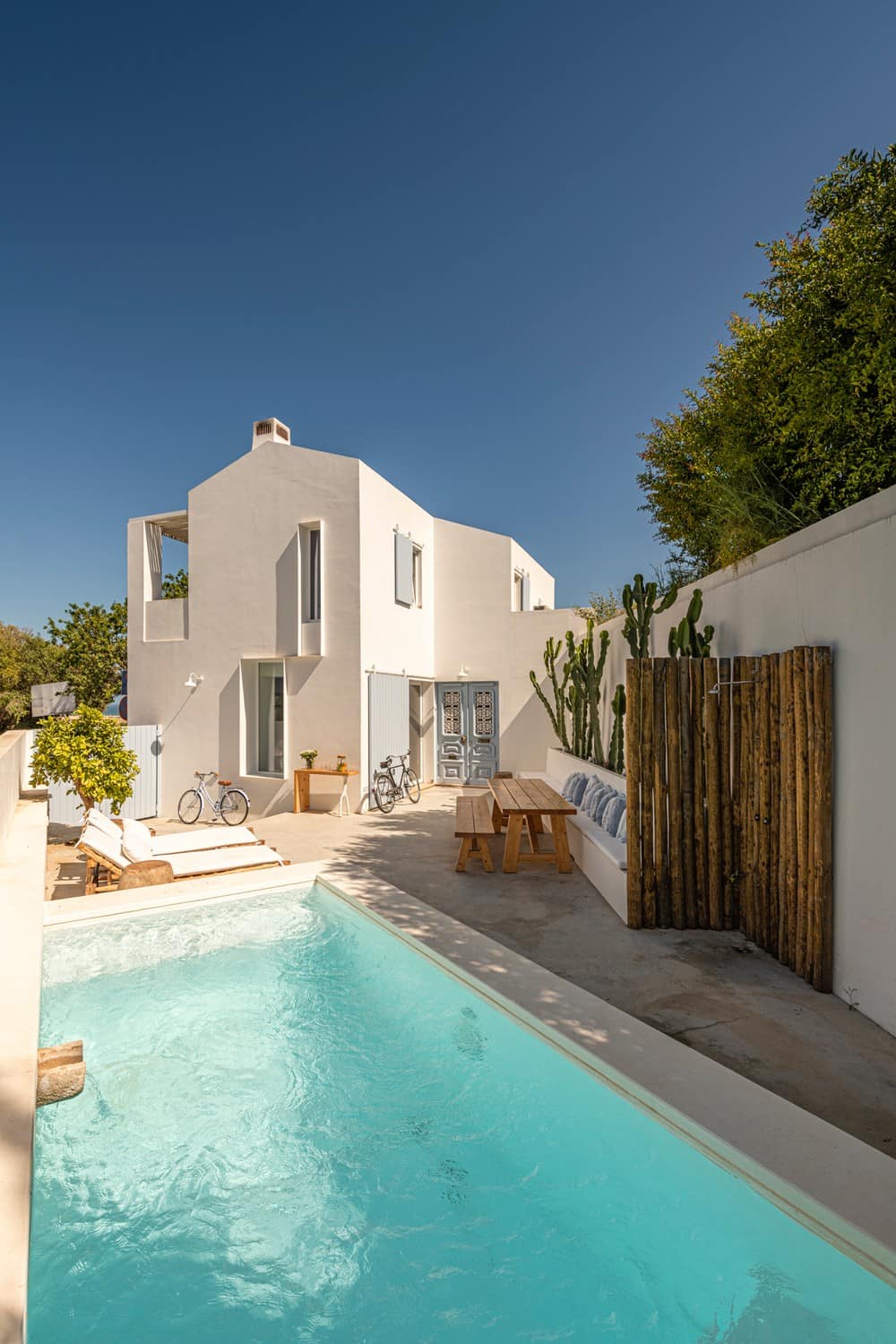
To the north, the building had a blind façade, with a rather negative visual impact. To counteract this visual impact and to visually reinforce the unity of the building, 2 vertical spans were created (one on each floor) which act as a link between the two floors.
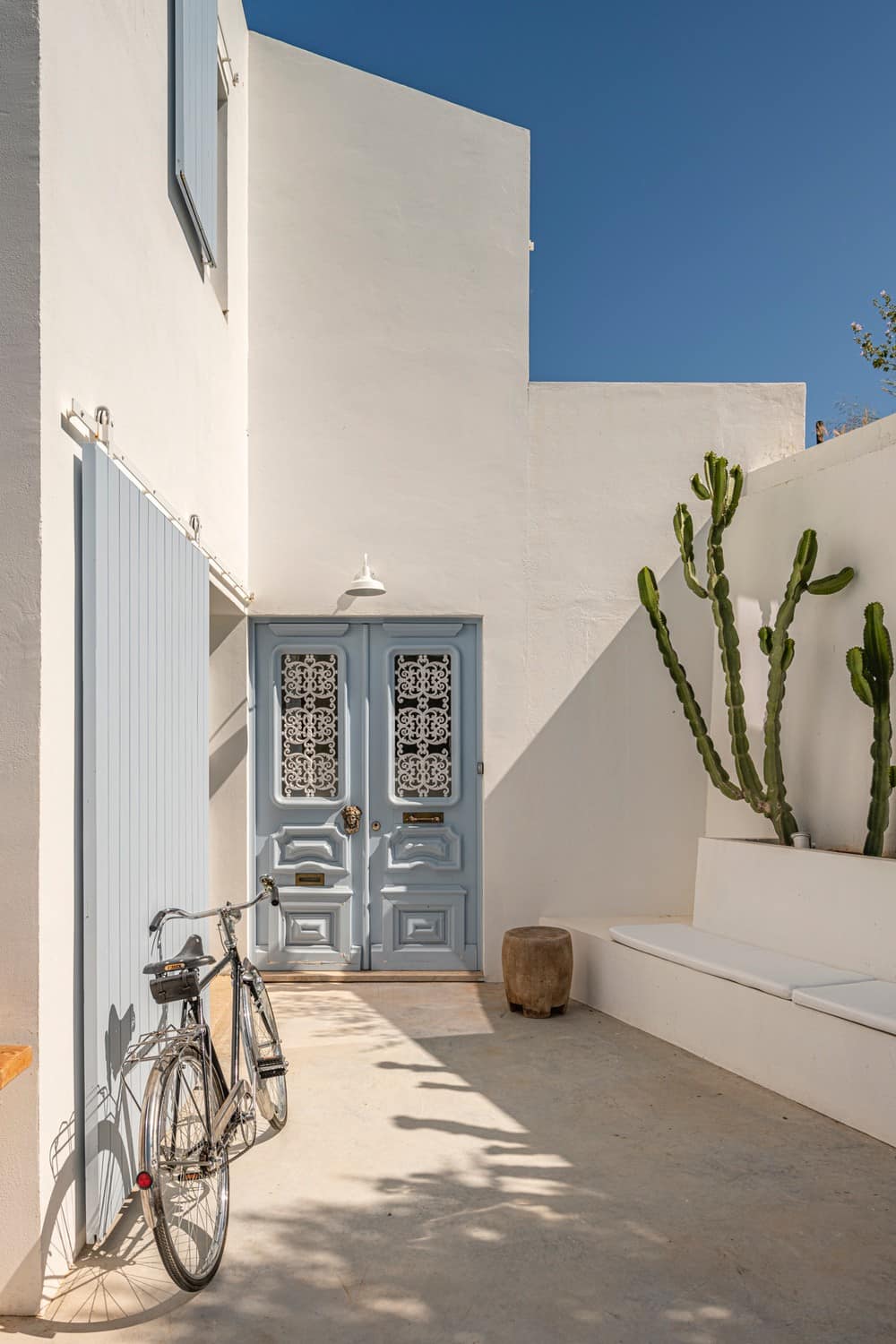
The main façade of the house, at the ground floor level, had 8 spans wrapped in a mortar frame, a bit elaborate for the popular architecture characteristic of the area. We tried to simplify this frame, giving it a little more width and limiting its design to the shape of the existing span. The exterior shutters were replaced by half shutters, to guarantee the entry of natural light into the interior of the house and, at the same time, give privacy to the user.
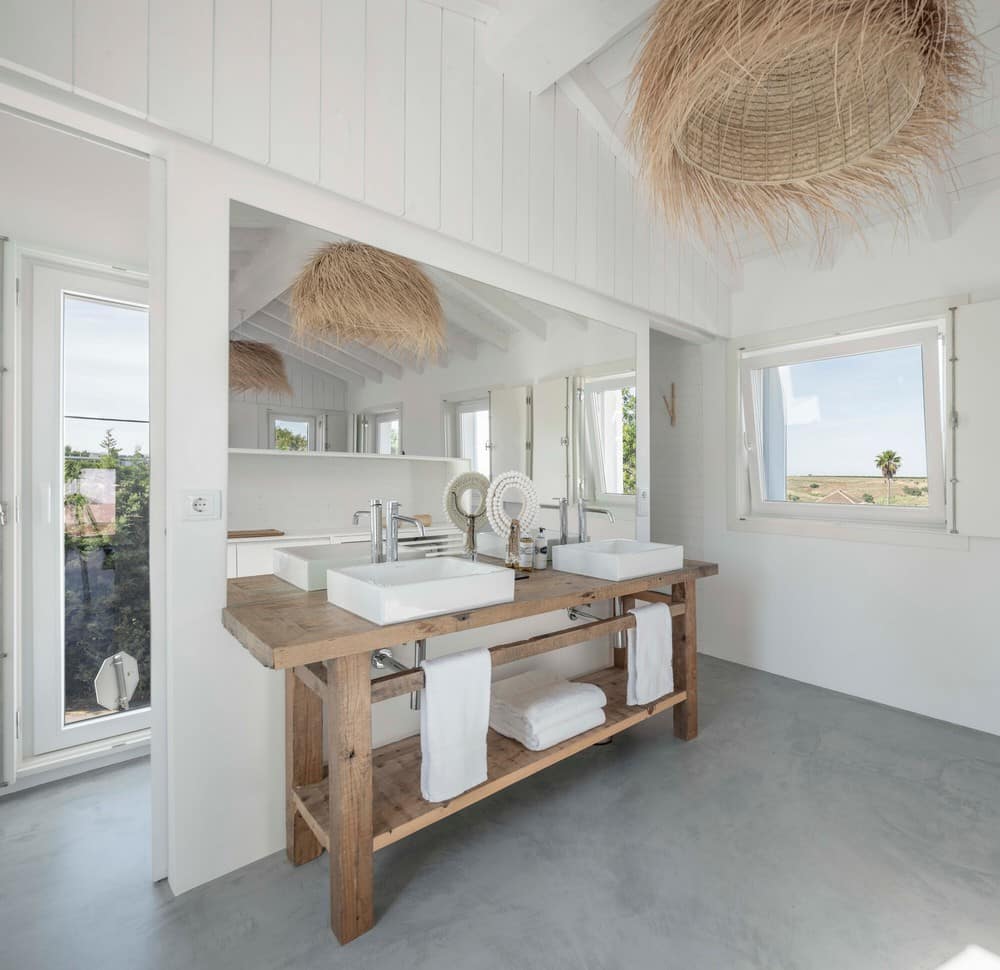
We tried to reinvent the patio concept, so characteristic of this part of the country, creating a lounge area and a small swimming pool with the character of a pond. The pool is not completely buried, emerging from the ground, allowing a natural and spontaneous experience of the space.
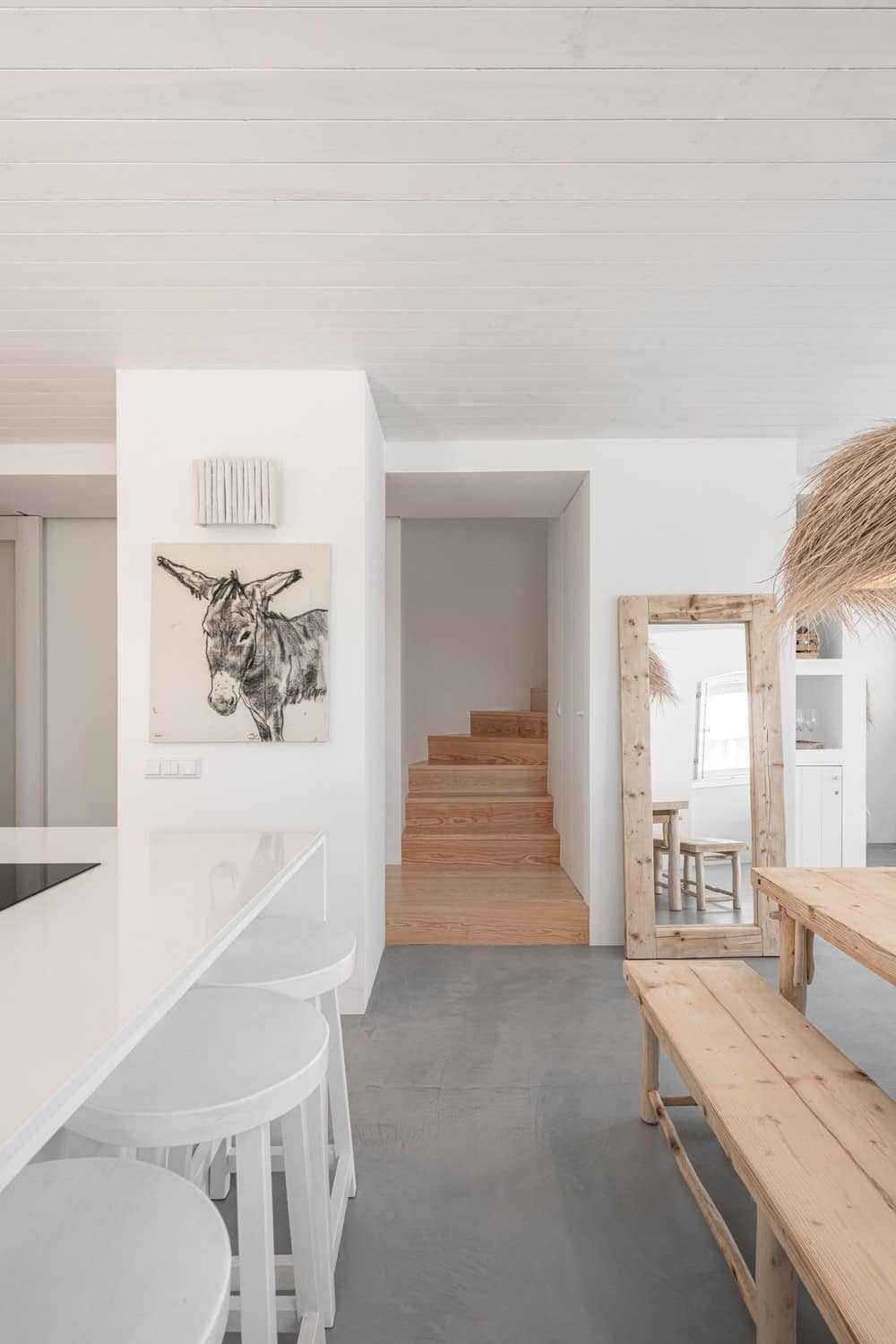
The entire outdoor space is walled, given the proximity to the road, thus ensuring privacy for the interior of the patio. This masonry wall is traversed at the top by a board that culminates in the access gate.
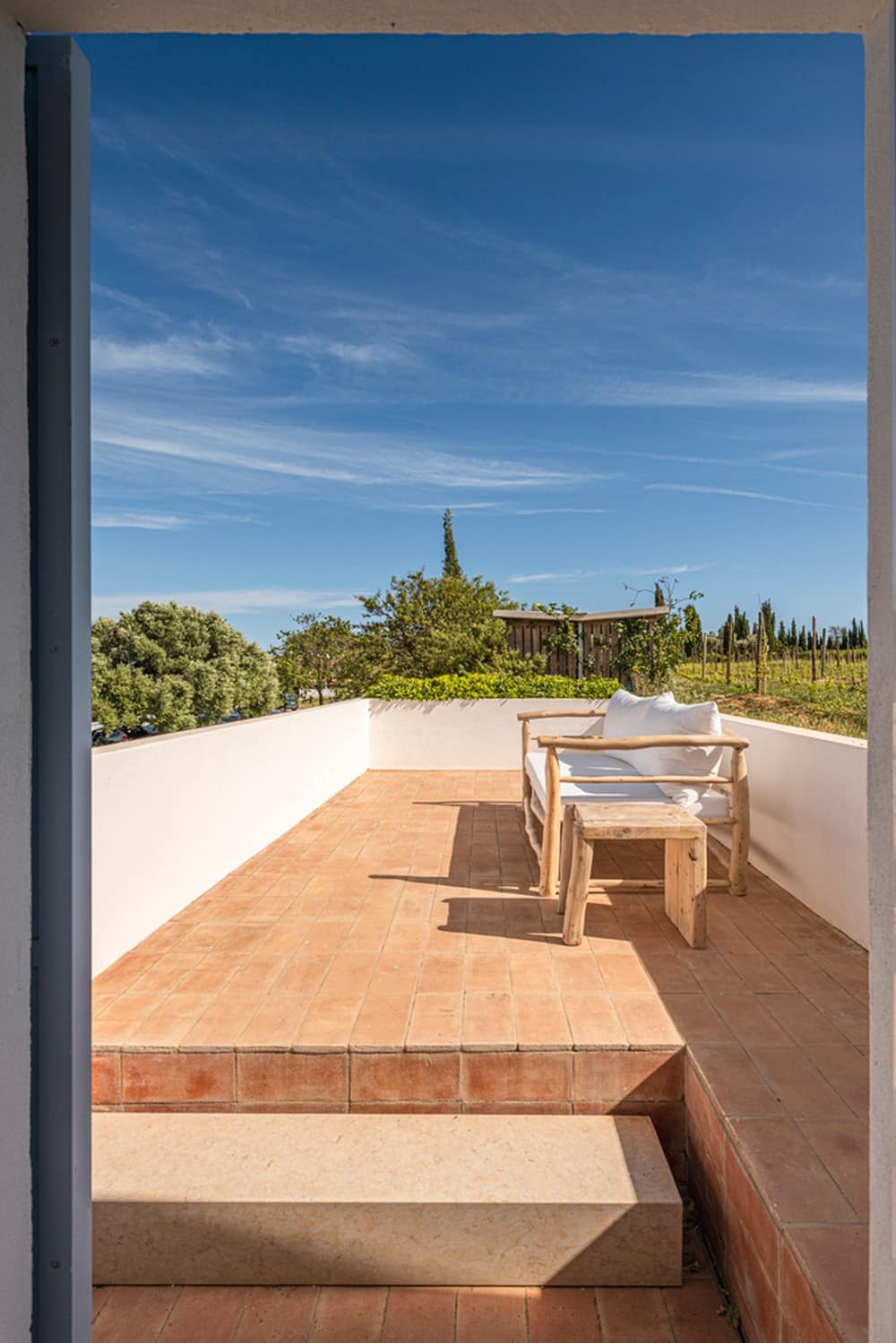
The entire interior was demolished and a new division was made. The living room, at patio level, has an open relationship with the outside, providing a relaxed and informal use. On the upper floor is located the master suite, spacious and with access to the 2 existing terraces.
