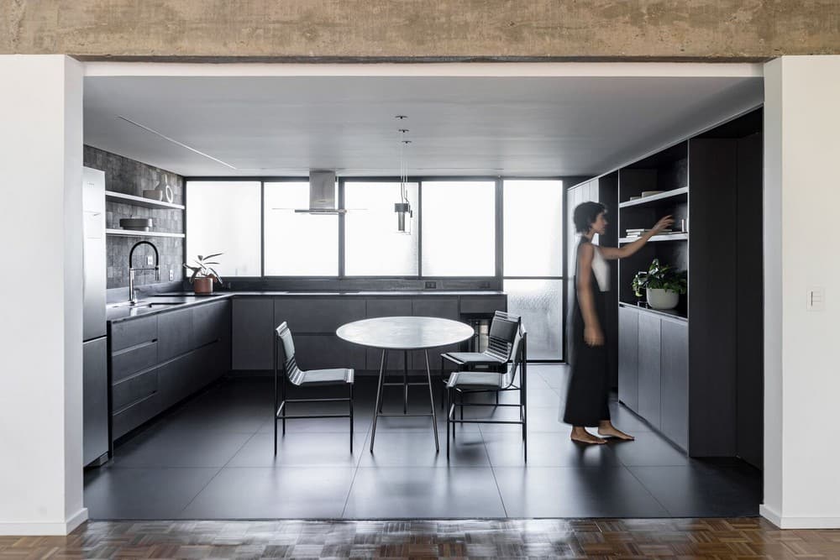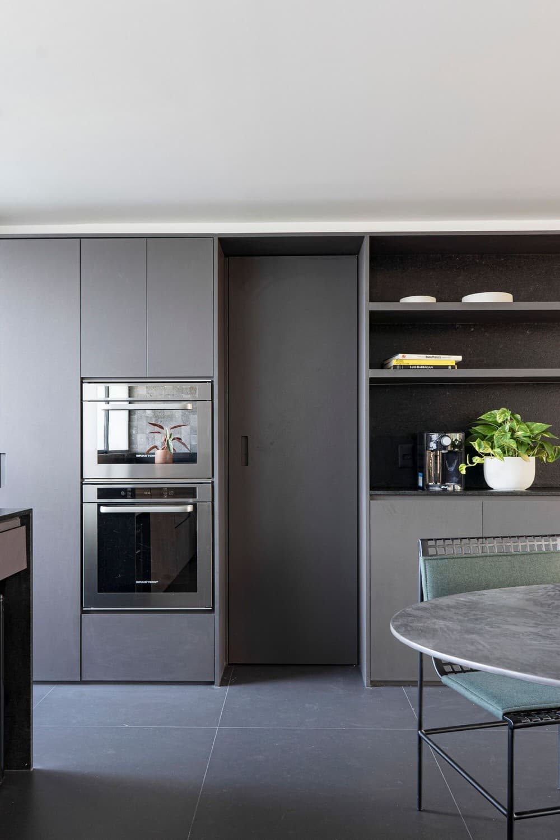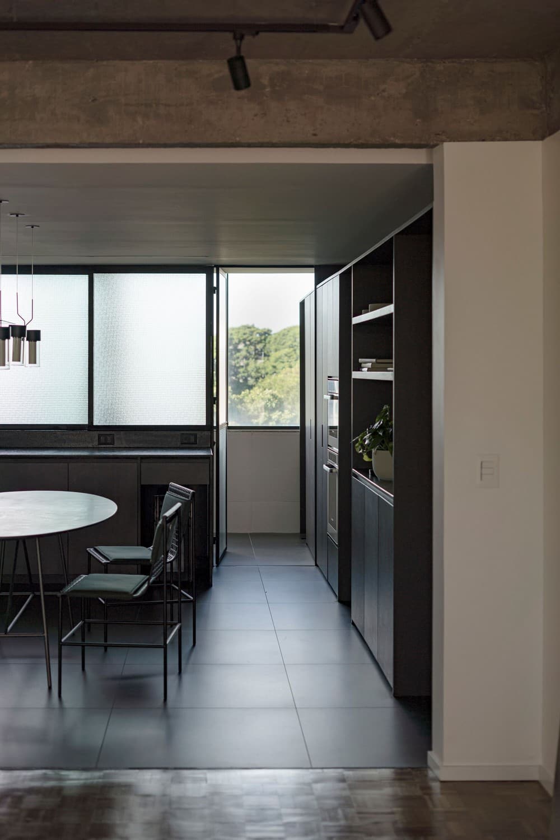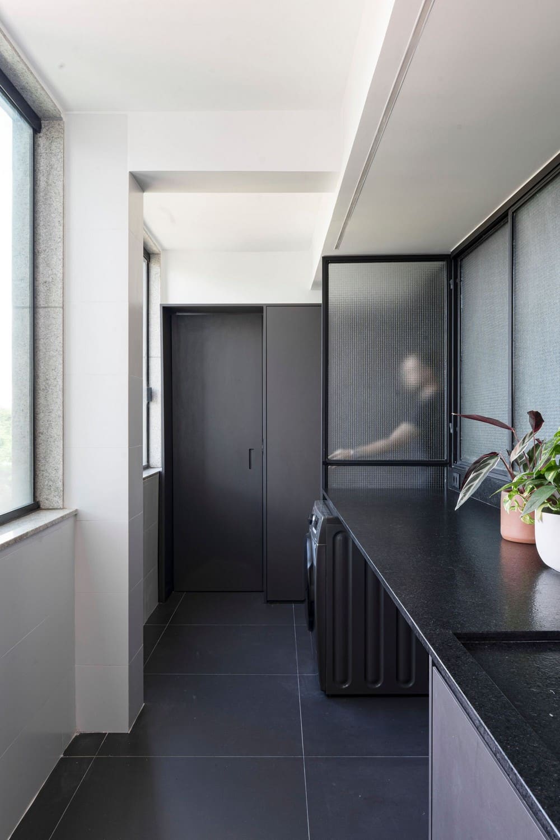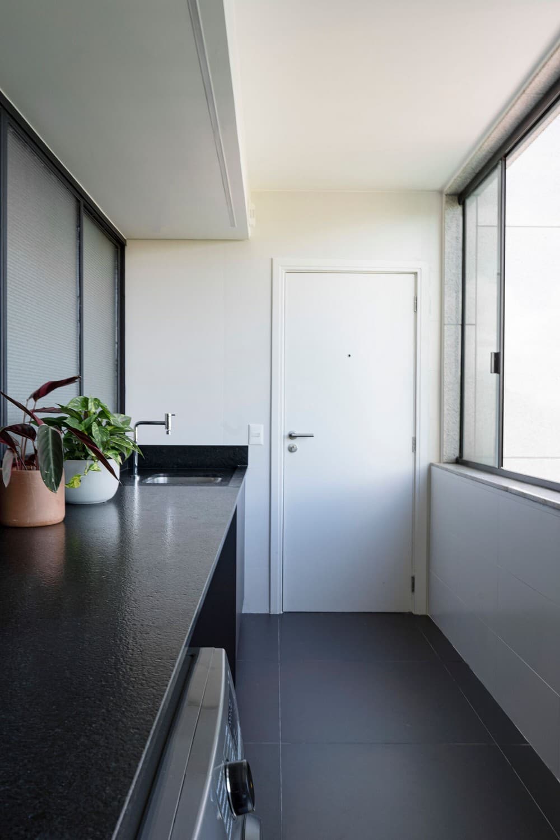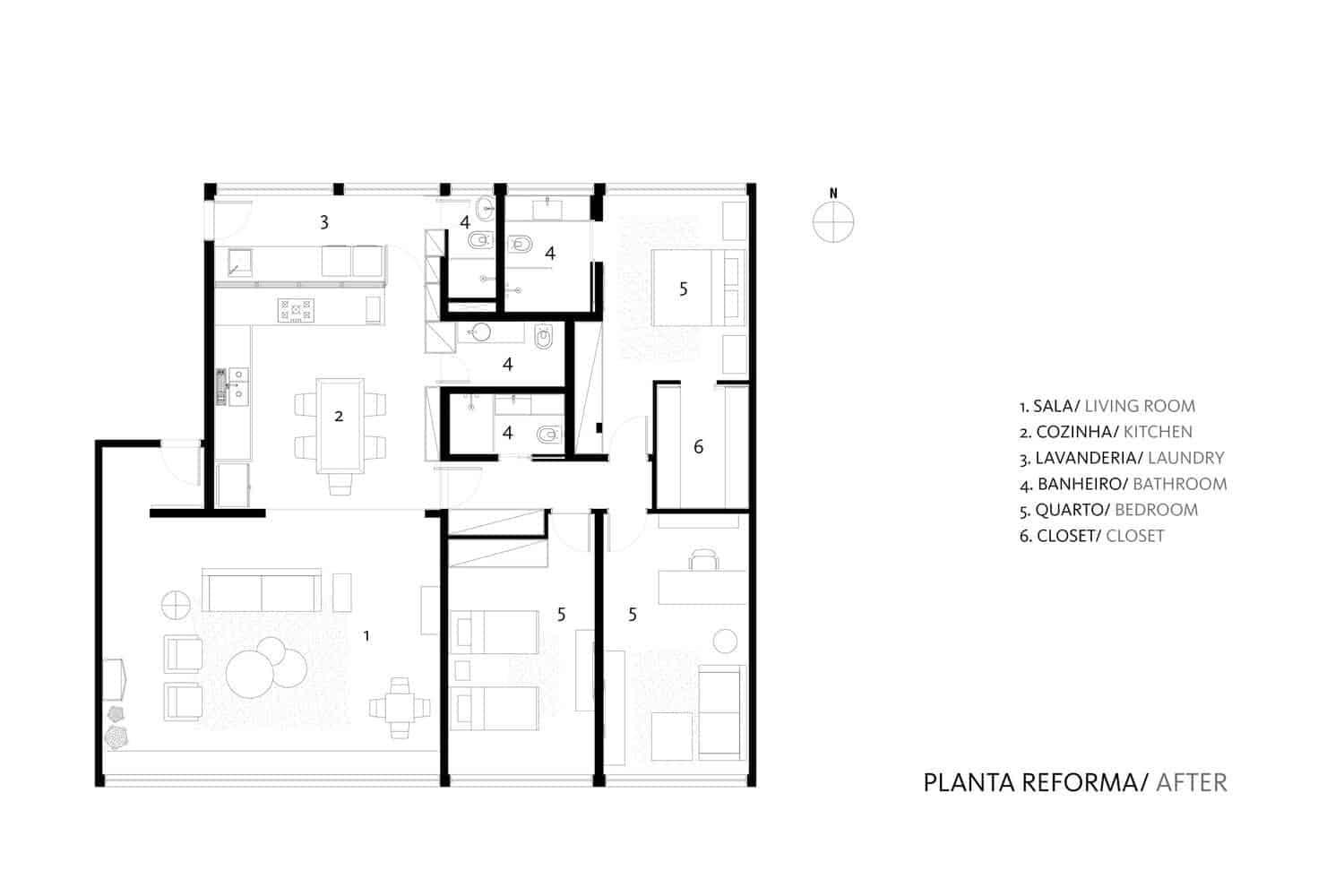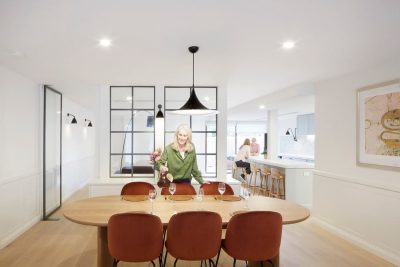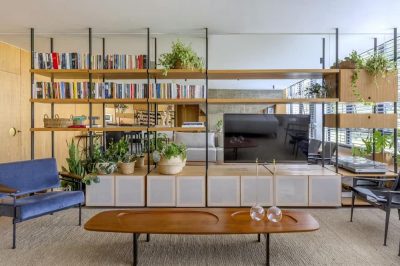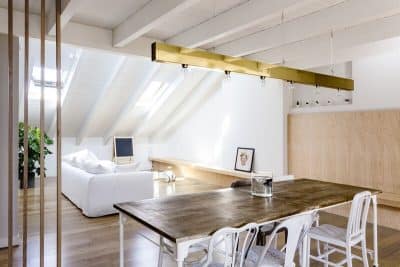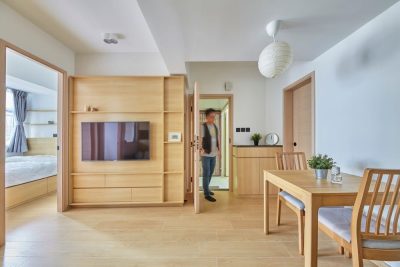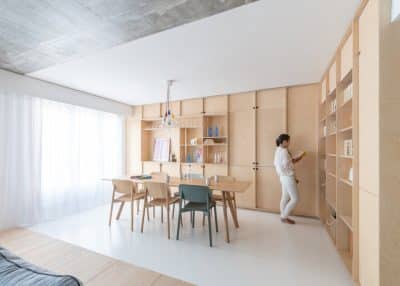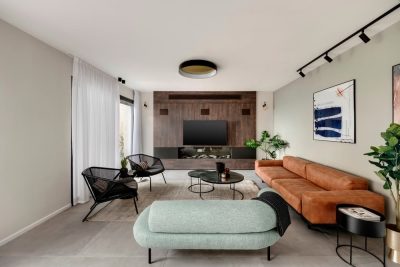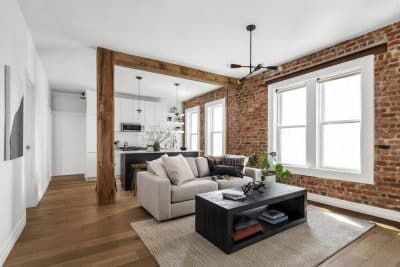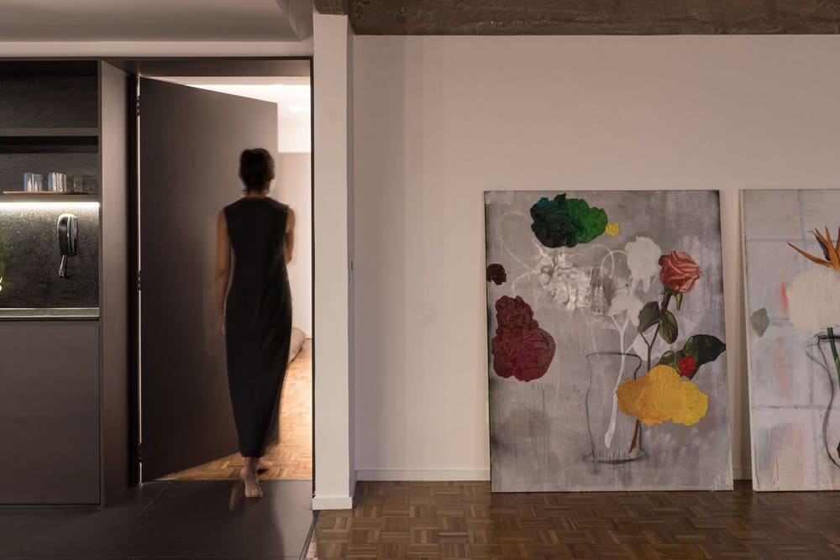
Project: Carbon Apartment
Architecture: CoDA Arquitetura
Lead Architects: Pedro Grilo, Júlia Coutinho, Rayan Santanna
Team: Luiza Cerutti
Work: Júlia Coutinho, Rafferson Camel
Location: Asa Norte, Brasilia, Brazil
Area: 1647 ft²
Year: 2023
Photo credits: Larissa Sad
The couple came to the office looking for a renovation project in their apartment located in Asa Norte, Brasília. When they got in touch with CoDA, they were living in Jakarta, Indonesia, and the office’s biggest challenge was to adapt the process to the needs of a remote client, such as adapting the time zone and documenting the construction by video.
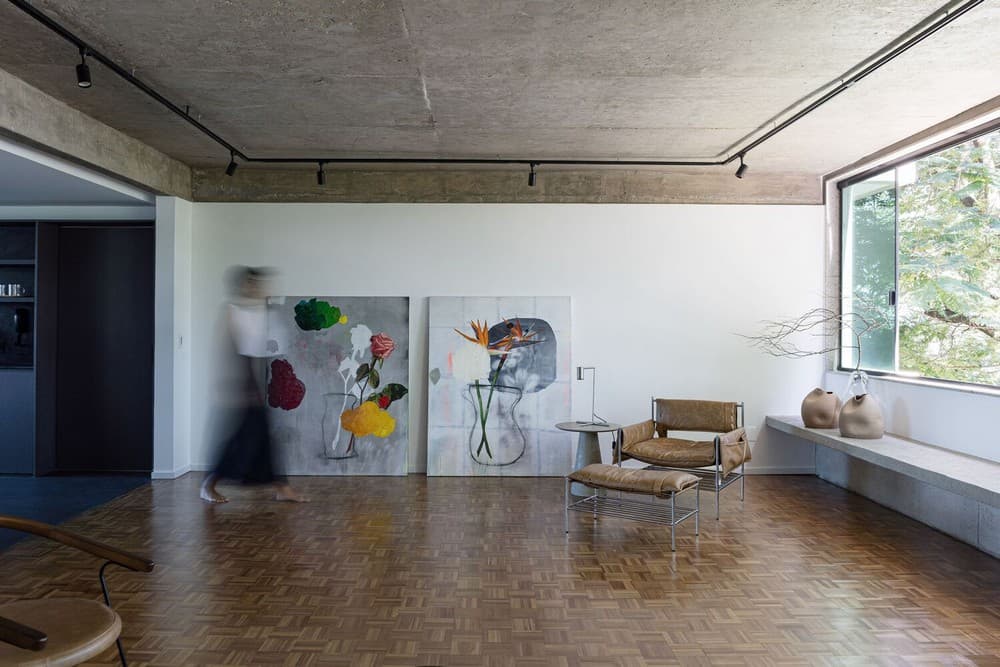
Positively, this particularity of the owners led the project to the cosmopolitan and international atmosphere of the Carbon apartment, which seeks to reflect all the cities in which they have lived in recent years abroad. The strategy adopted was to face architecture as a background, with neutral colors, to highlight all the furniture and objects they acquired on travels, and still transmit their personality.
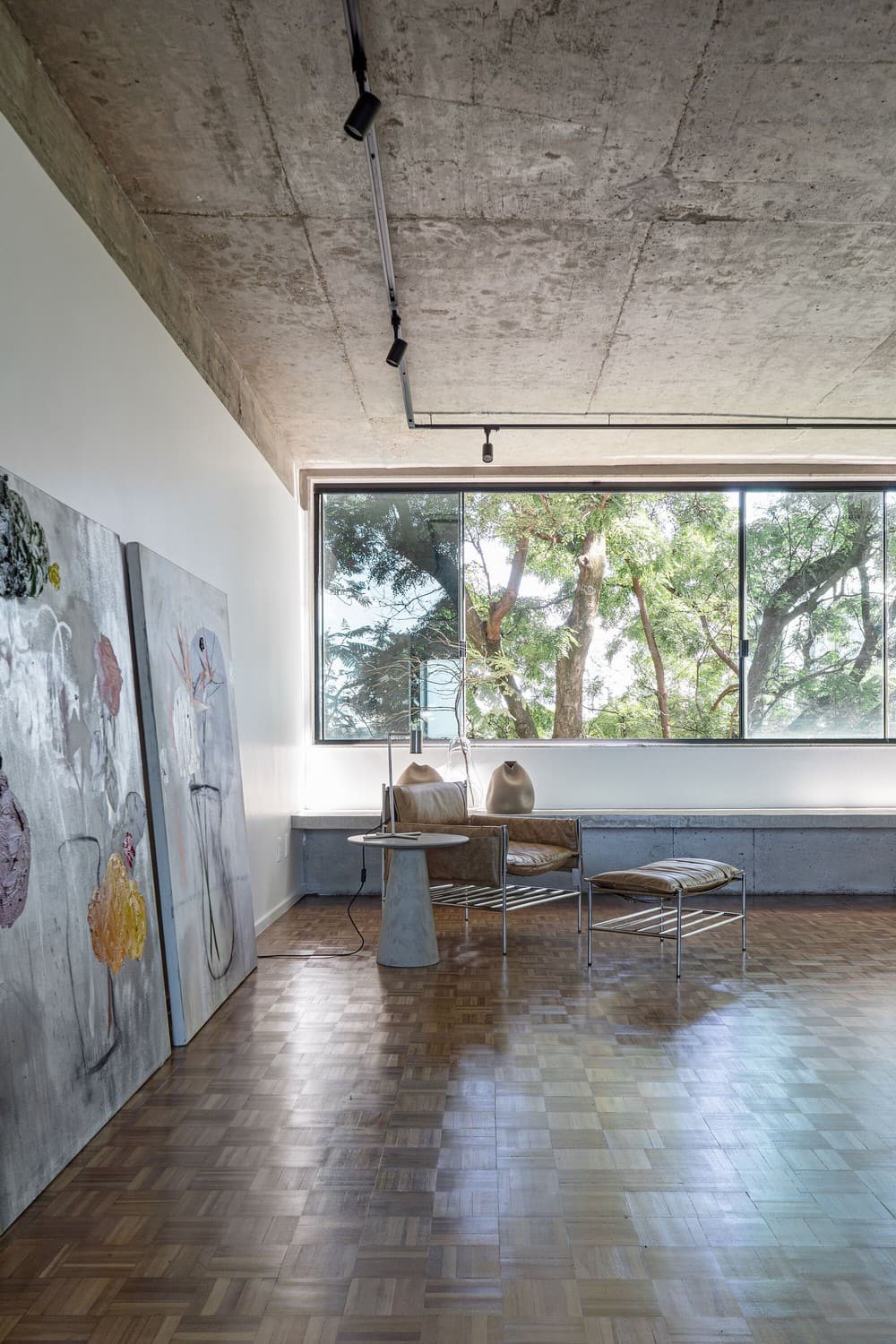
The main demand was the annexation of the social areas of the apartment with the kitchen, to provide ample space to invite friends and family. For this purpose, a concrete bench was created from one end of the room to the other, to increase the number of seats by the window and allow a wider and more flexible layout in the central part of the room, which can be adapted depending on the needs.
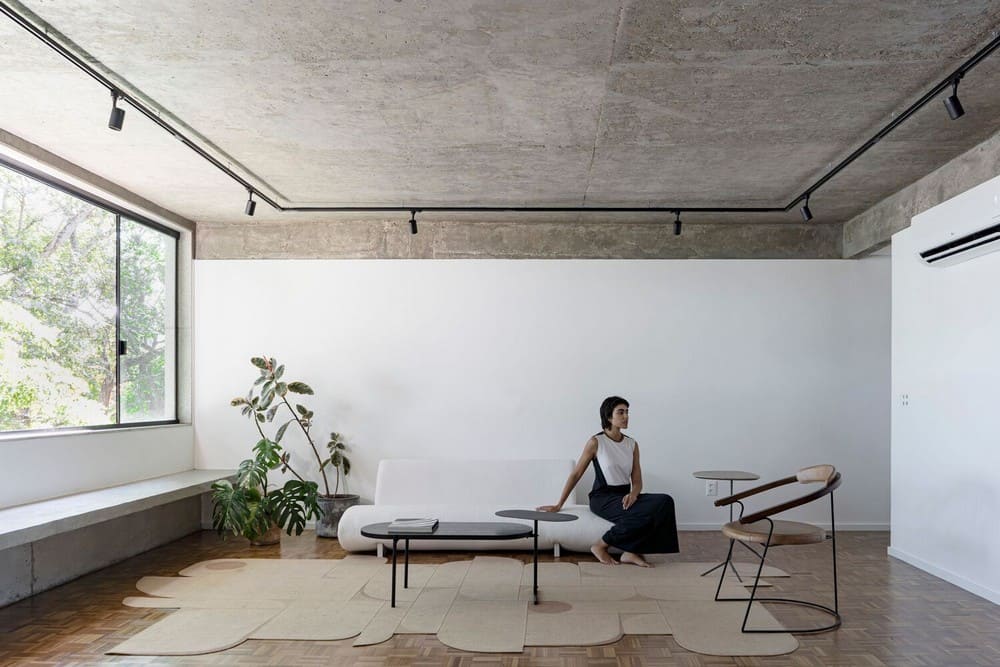
The kitchen was also extended by removing the service room and naturally illuminated by the wired glass frame that separates it from the laundry, which also allows light to enter the social area even with the door and windows closed. The project also focused on the redistribution of wet areas to create a toilet, in addition to the existing bathrooms.
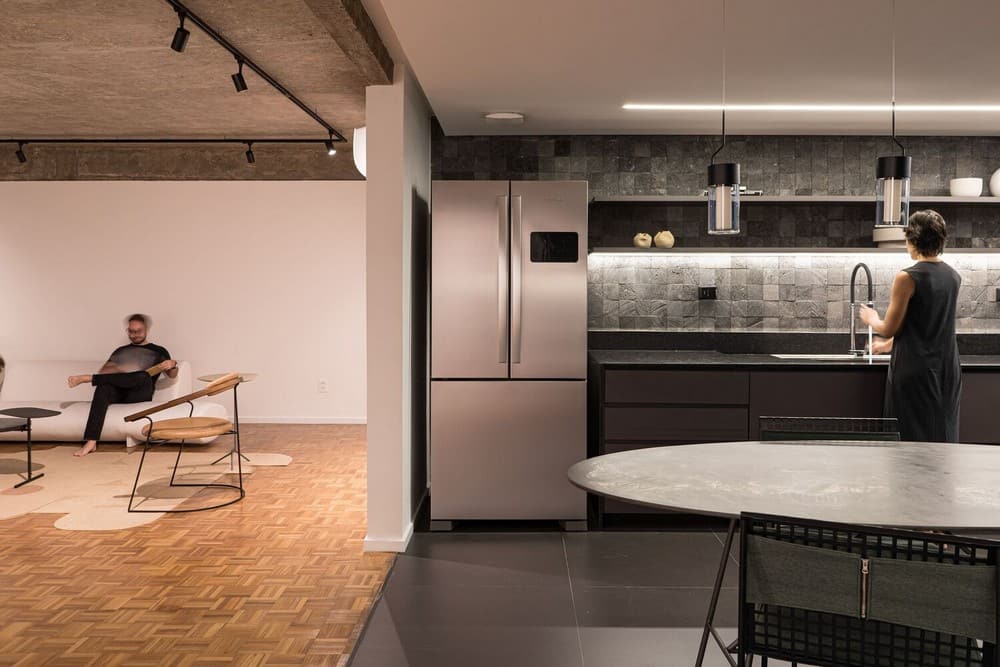
In contrast to the neutral colors mentioned, the textures of the materials are highlighted in this project, bringing sophistication to the details delicately. In the kitchen, the great protagonist is the Hitam volcanic stone, originally from Indonesia, which together with the São Gabriel granite countertops, graphite joinery, and dark gray floor, form the three dark planes of the environment, contrasting with the plaster ceiling.
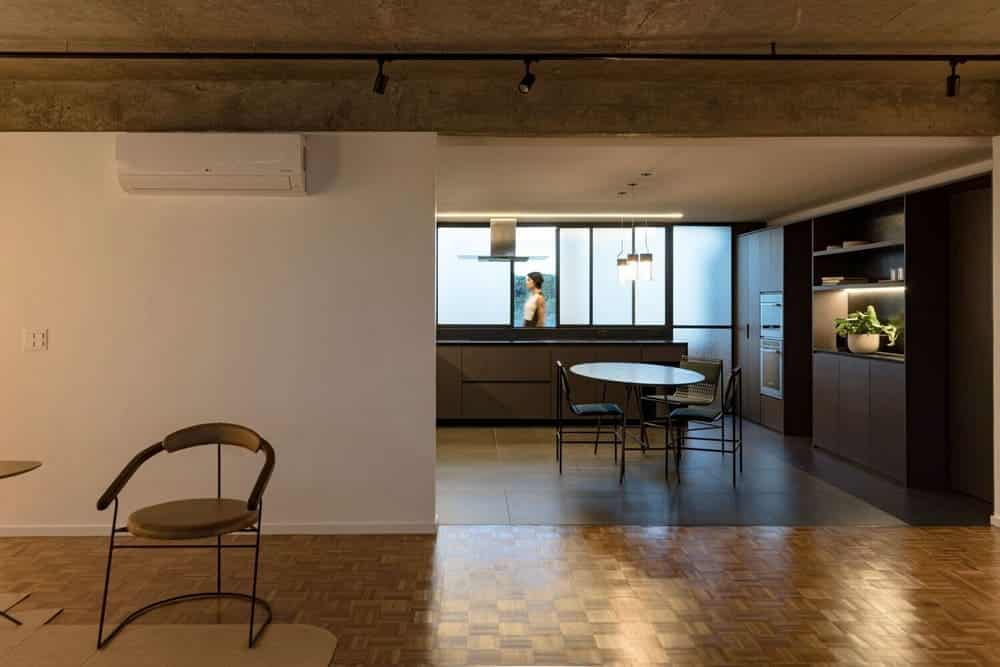
In opposition to the kitchen, the living room reverses the logic of colors and reveals the massive slab of concrete and beams in the upper plane of the environment. White walls and original parquet flooring complement the room’s neutral aesthetic, while still highlighting the authentic textures of materials.
