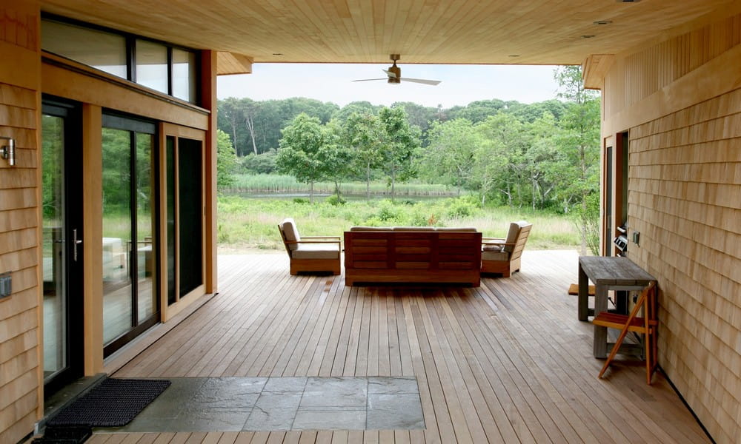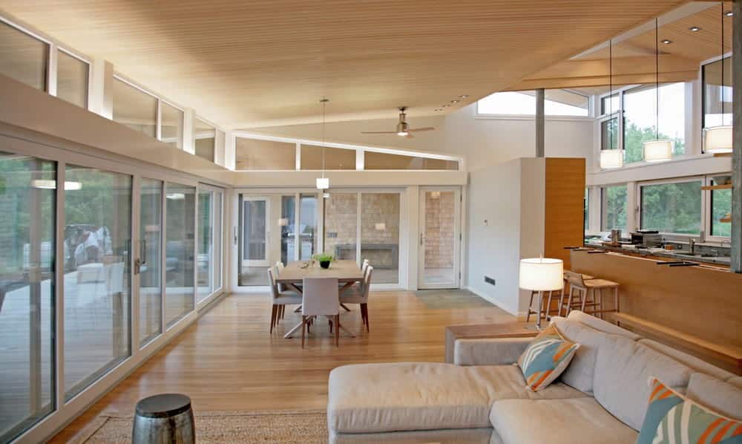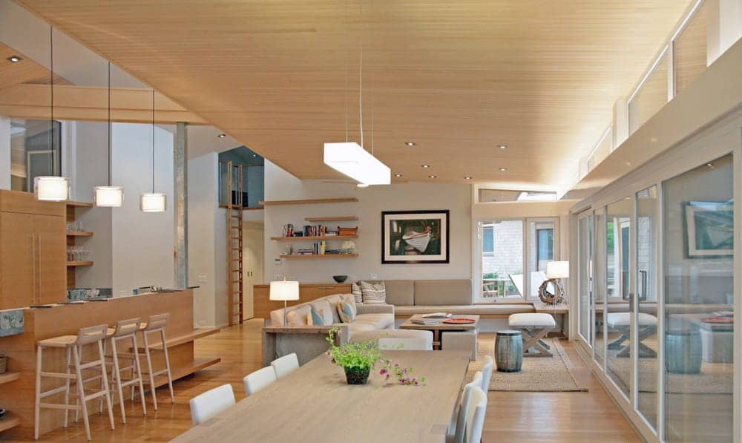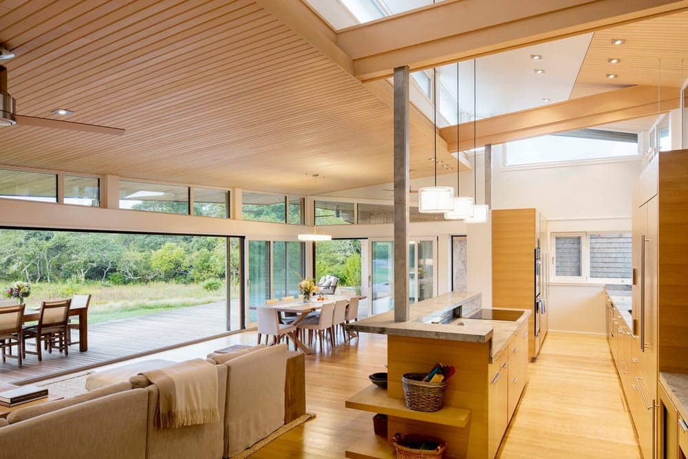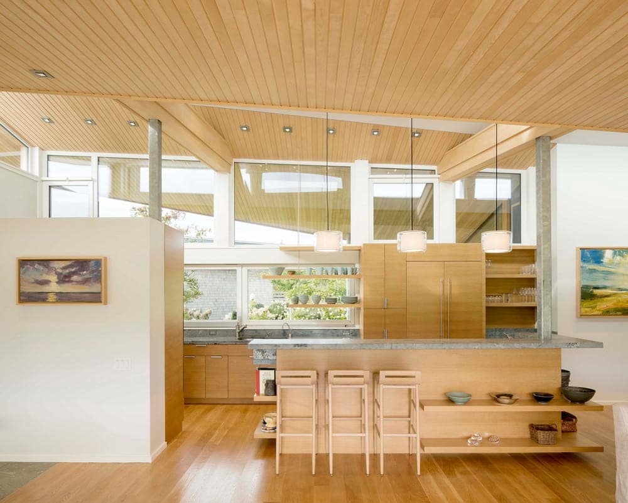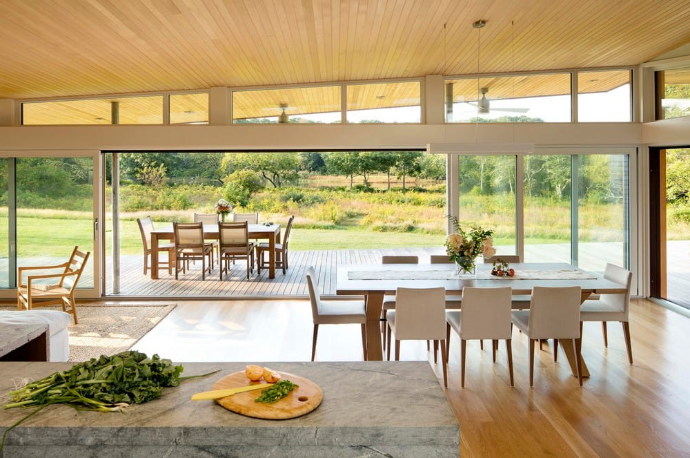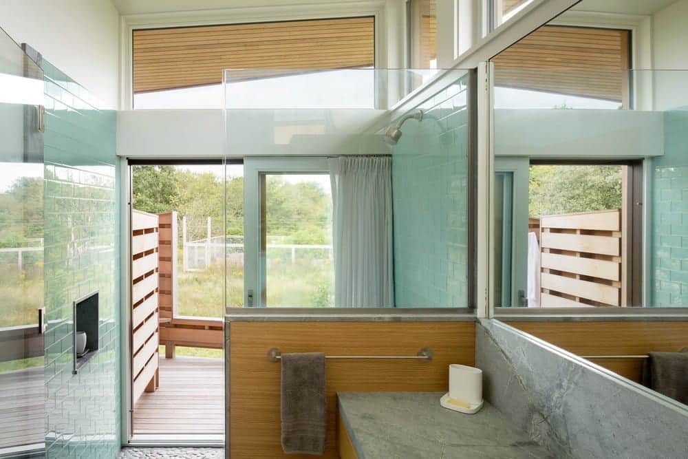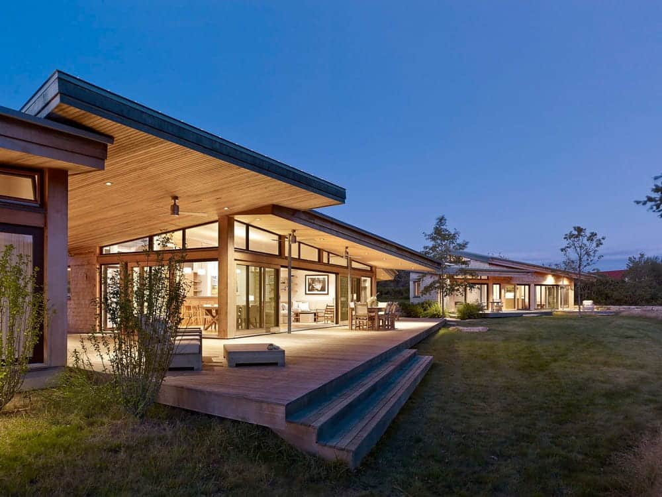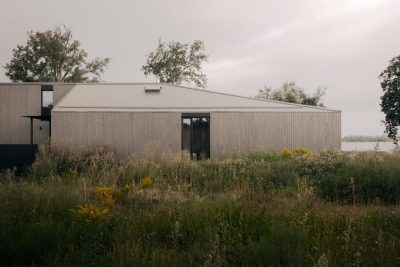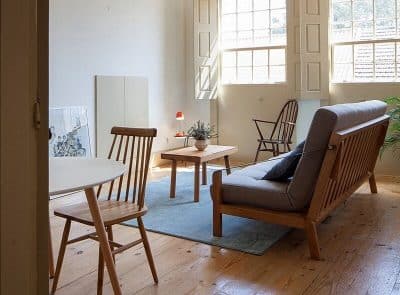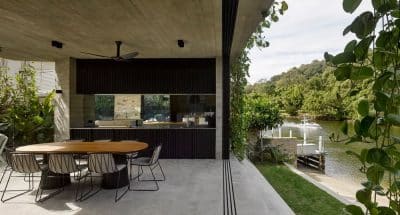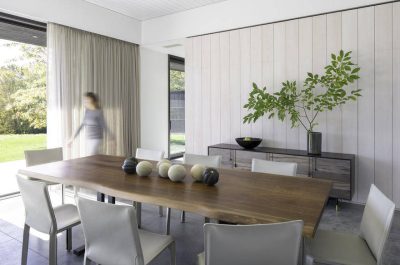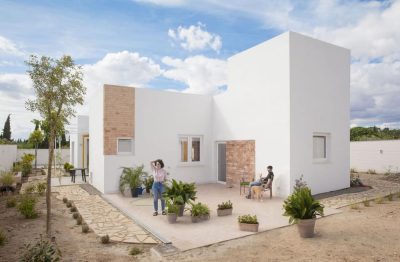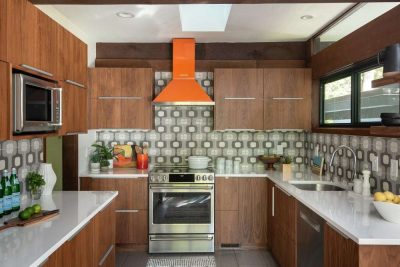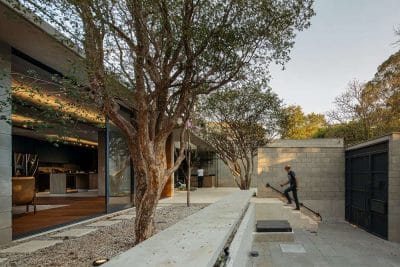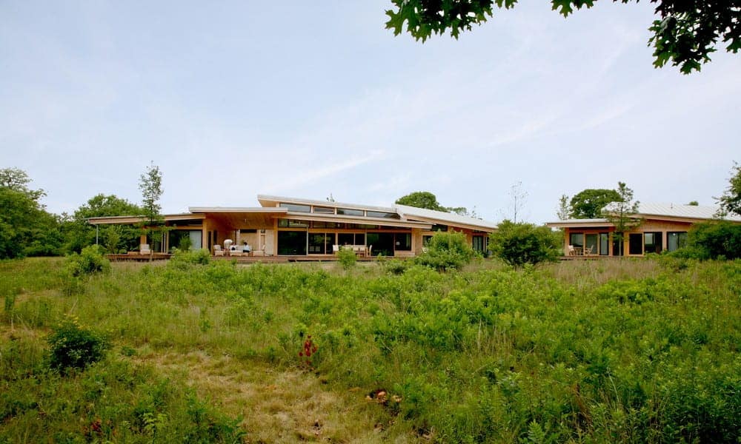
Project: Carl’s Way Residence
Architecture: Lemmo Architecture and Design
Location: Martha’s Vineyard, Massachusetts, United States
Photo Credits: Stephanie Lemmo, Jeremy Bitterman
Description text by Lemmo Architecture
The Carl’s Way Residence is an undulating, zero energy home nestled into a gently sloping grassy site on Martha’s Vineyard. The house consists of 3 separate living structures and a detached garage. The volumes are attached by a large deck and dynamically sloping standing seam metal roofs.
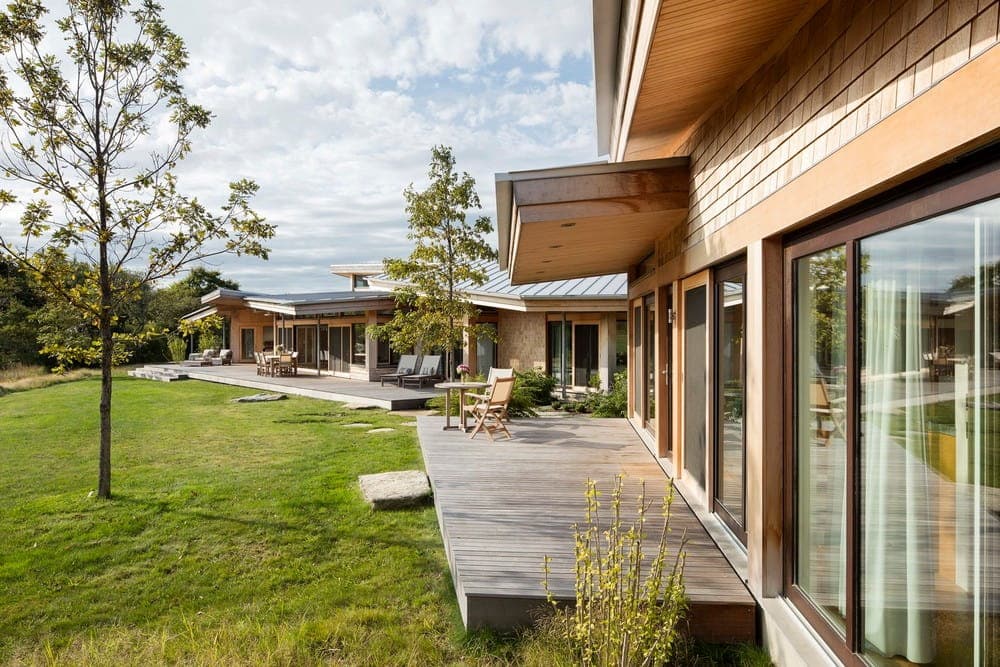
The house is super insulated, with a full 3” wrapper of rigid insulation around all walls, roofs and foundations. All the insulation allows the house to use a much more efficient heating and cooling system.
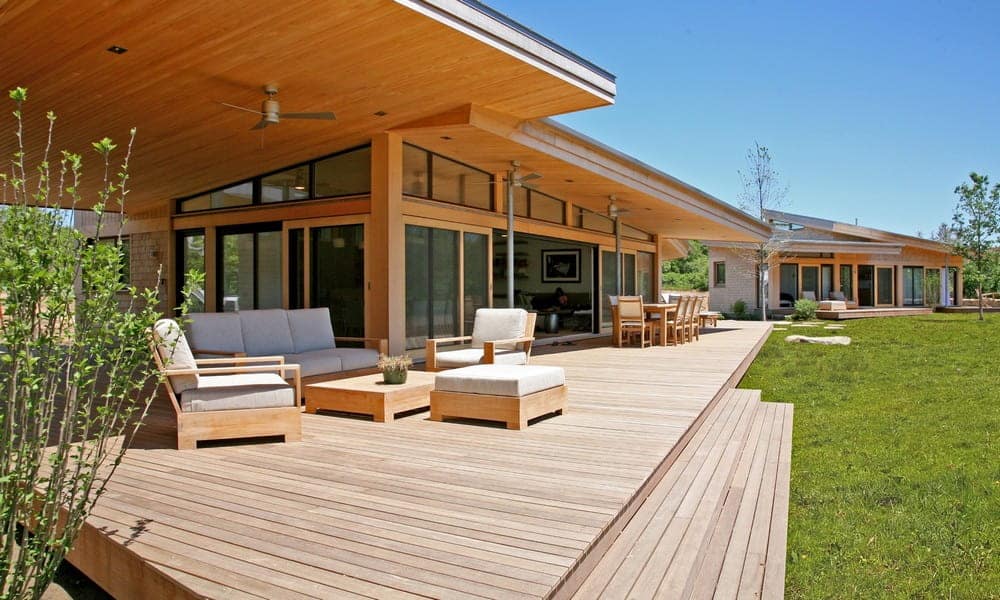
The windows are high performance triple pane European units to make sure the entire envelope performs as well as the highly insulated walls. Lighting is primarily LED to conserve energy. The HVAC system is made up entirely of highly efficient Mitsubishi Mini Split heat pumps to serve both heating and cooling. The project is all electric. To balance this high electric demand, enough high efficiency solar panels are installed out of sight on the garage to completely supply all the power needs of the home.
Ryan was the project manager and design lead for the Carl’s Way Residence while working at Maryann Thompson Architects in Cambridge, Massachusetts.
