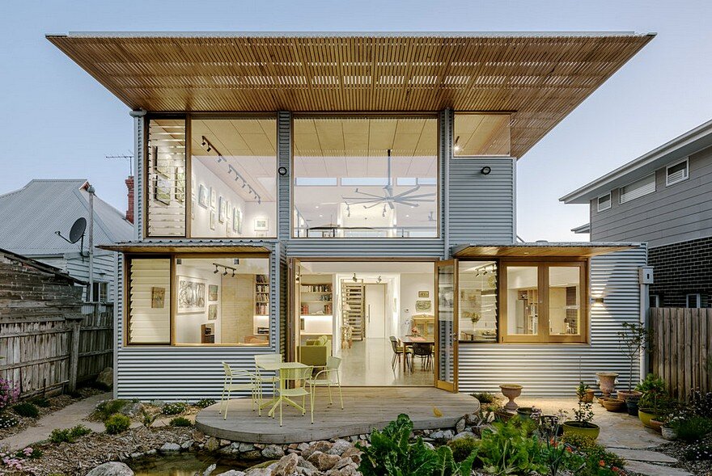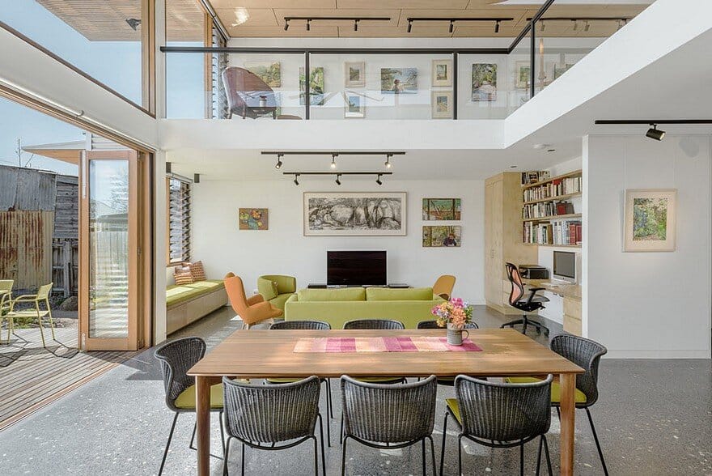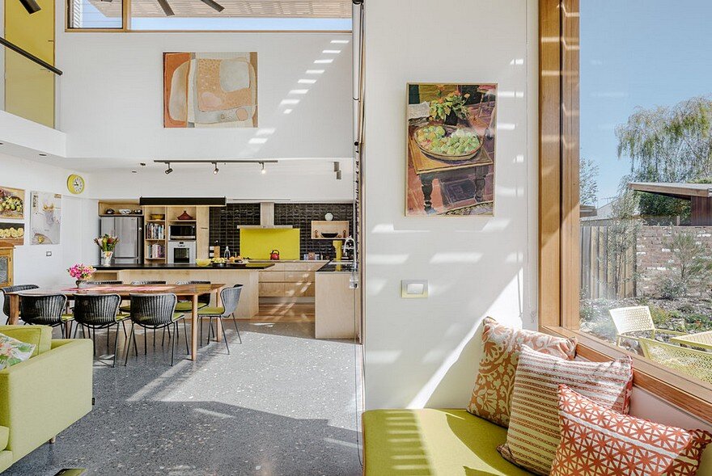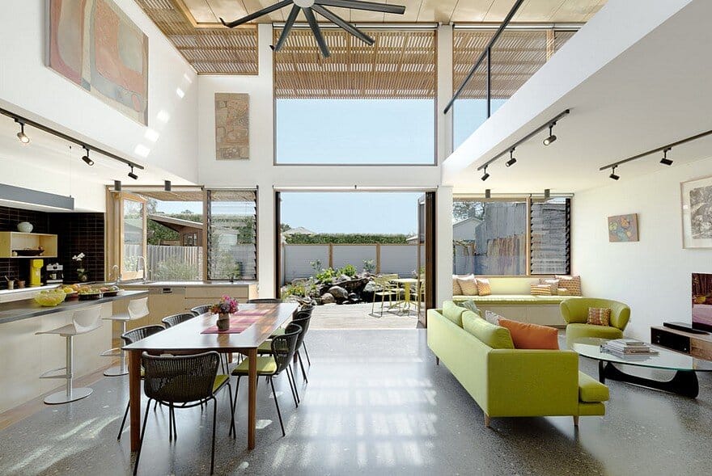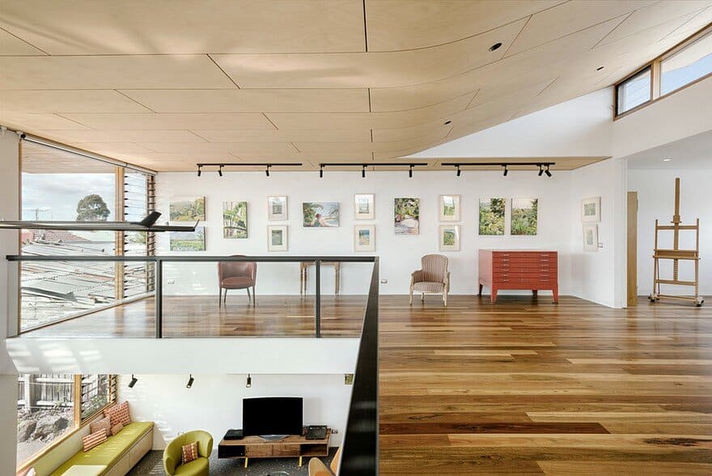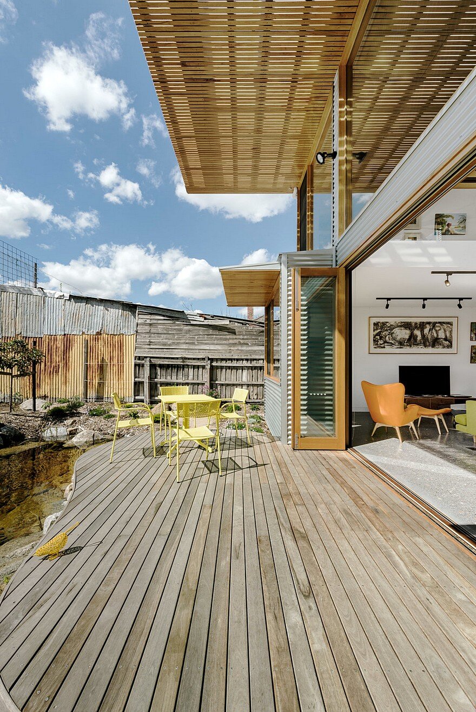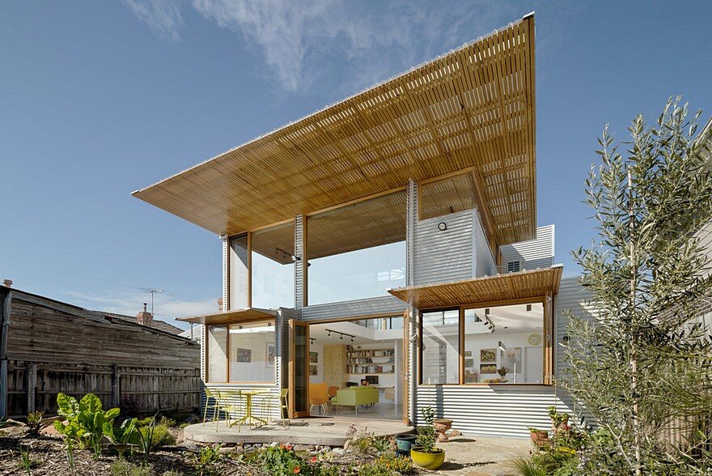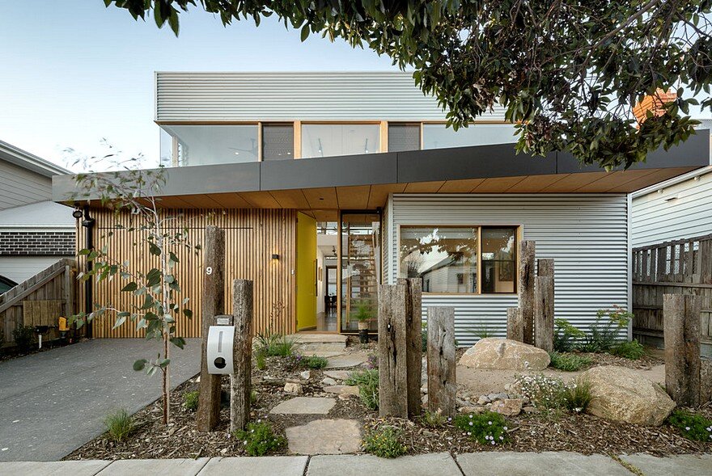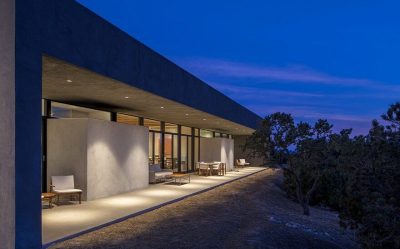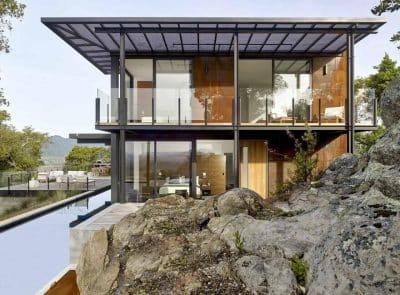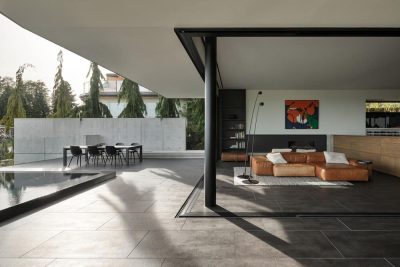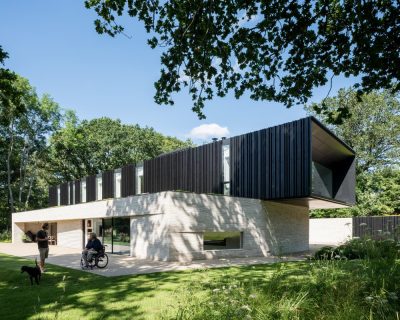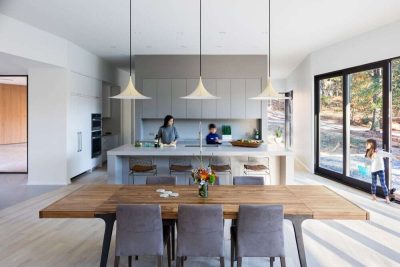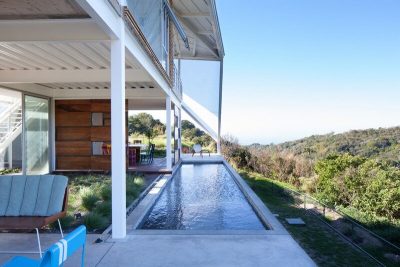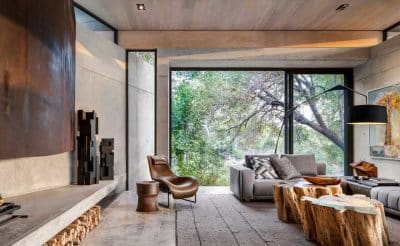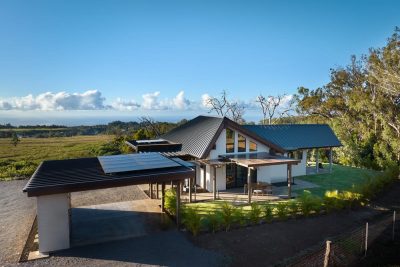Project: Carnegie Gallery House
Architects: Zen Architects
Location: Carnegie, Melbourne, Victoria, Australia
Photography: Emma Cross
Carnegie Gallery House was created in response to our clients request for a compact home that would also allow them to create and exhibit their art collection. By placing a combined gallery and studio space upstairs and incorporating a large, north facing void over the living space below, the art is visible from all angles. Deep timber eaves over the second floor shade the expansive windows, while the ceiling bends gently up to the south to capture cooling breezes.
The two-storey void allows solar energy to pour through tall windows, bathing the living spaces and the core of the home in sunlight. Large doors open up to the garden while high windows offer sky views to the horizon. From the street, the home is welcoming, open and scaled to fit into the neighbourhood, showing sensitivity to its surrounding environment.
The end result is an easy living home that provides a high level of natural comfort and sustainability in a unique gallery setting.

