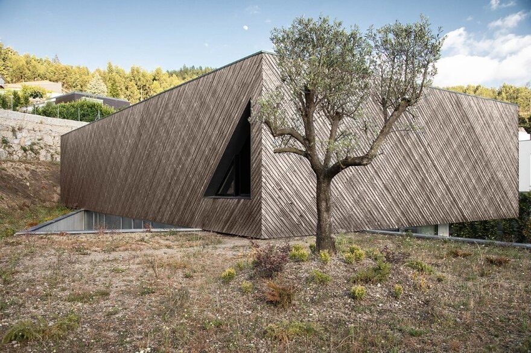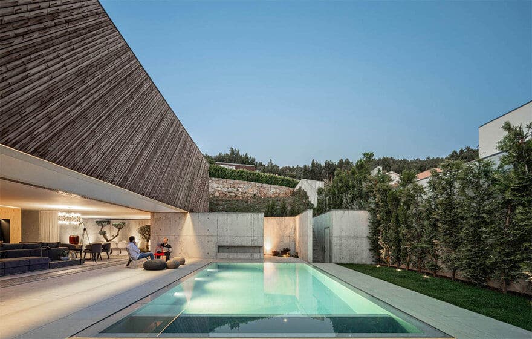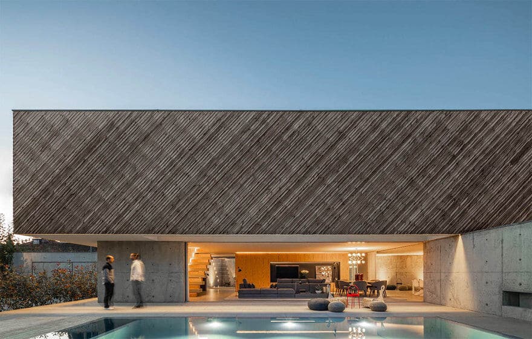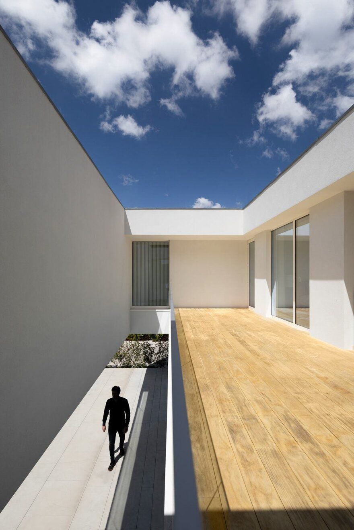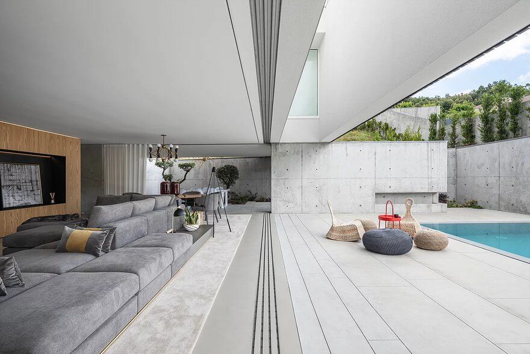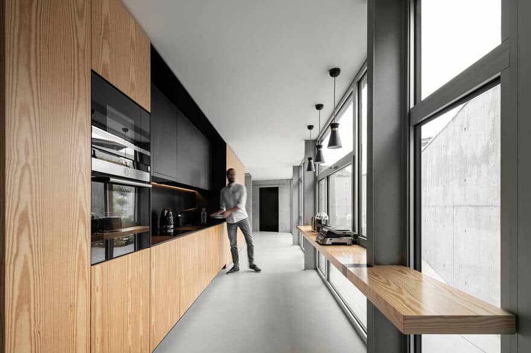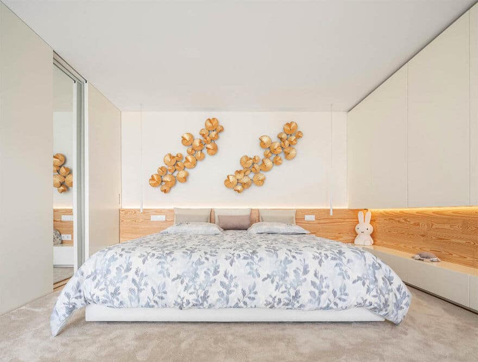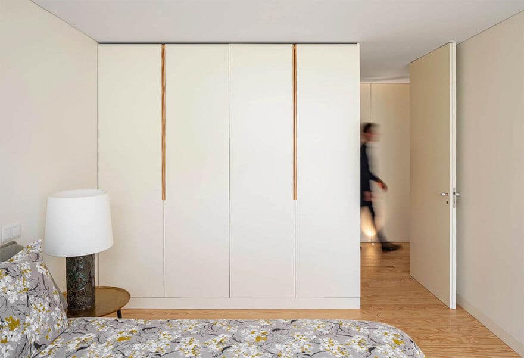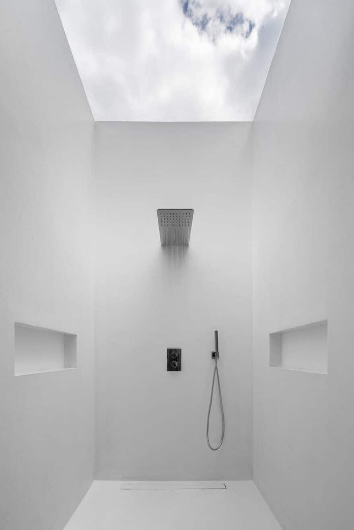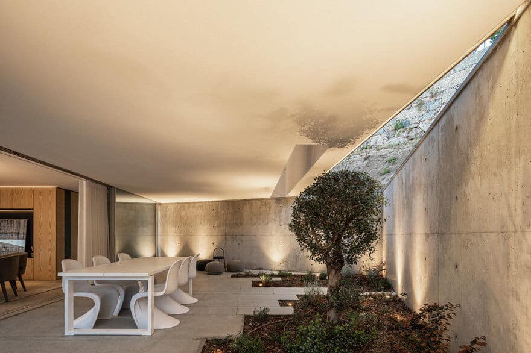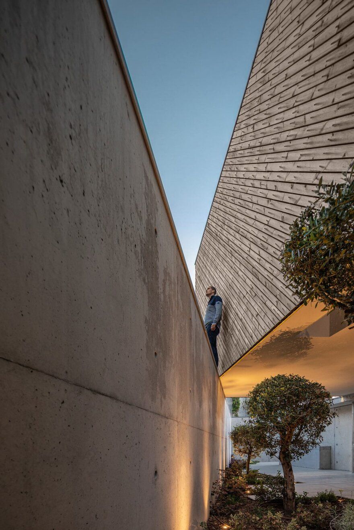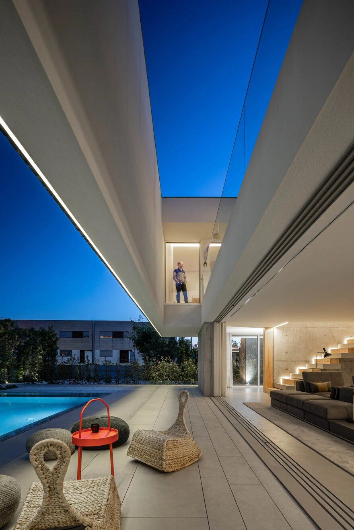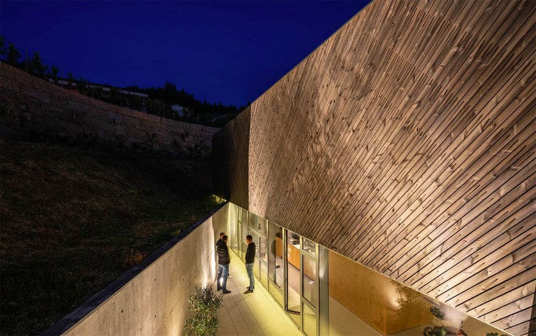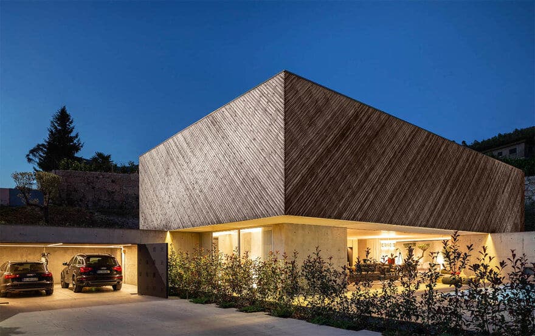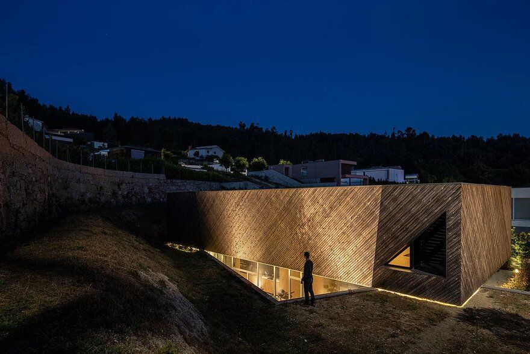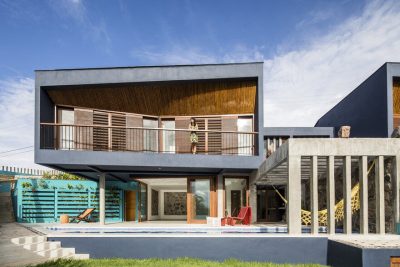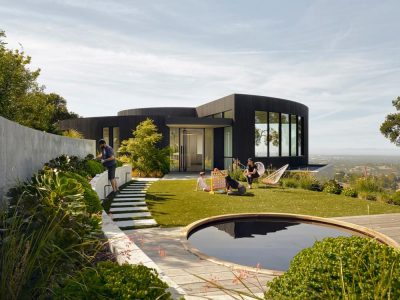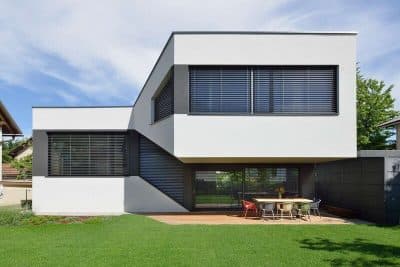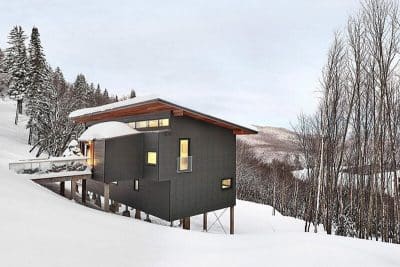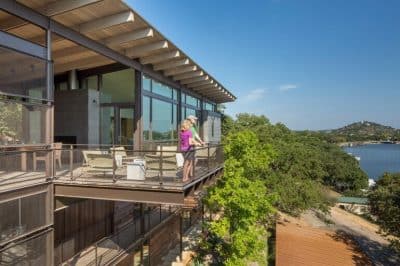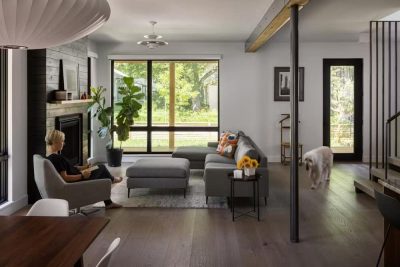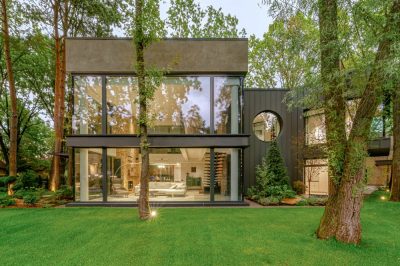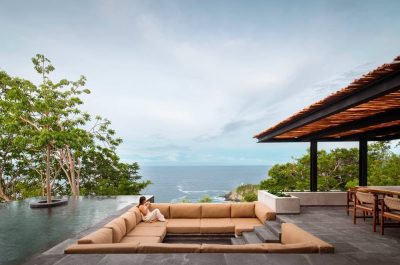Project: Casa A
Architects: Rem’a Arquitectos
Authors: Romeu Ribeiro, José Pedro Marques
Collaboration: André Novais
Construction: CBS
Stability project: Fortunato Novais
Location: Guimarães, Portugal
Area: 450 sqm
Year 2019
Photographer: Ivo Tavares Studio
The Casa A is located in a very typical urban plot of Guimarães outskirts, with very densified construction.
Privacy and altimetric asymmetry are the main concerns of this specific intervention zone. Therefore we established a dialogue between this duality, building around programmatic voids, exogenous or endogenous.
The exogenous voids surround the social areas, enlarging the space and emphasizing the views.
The endogenous voids surround the private areas. They are constricted by the upper volume, set in the higher level of this plot, sustained by a Shear Wall. This volume only has one entrance geometrically defined by a triangle shape. This option allows us to control the light and emphasizes the relation with the surrounding constructions.
The Shear Wall, that starts at lower level of the project, dices the all levels of the plot ending tangent with the pool. It represents the memory of the upper volume rotation.
We choose to clad the main volume with Wood, assembled in a diagonal system, like a nest, containing the private areas of the Casa A. The natural aging process of the wood, over time, will get closer to the concrete colour, both influencing each other.

