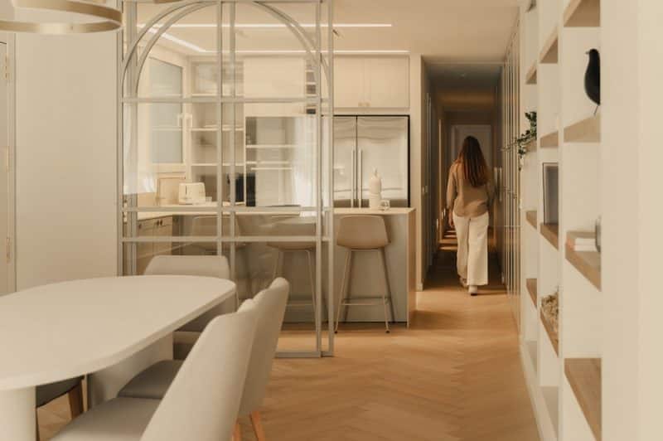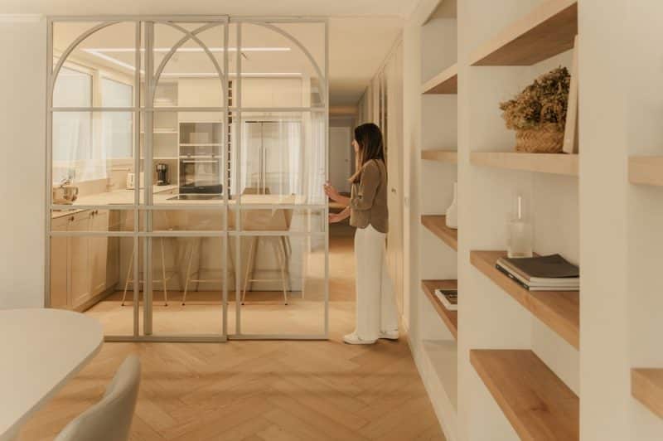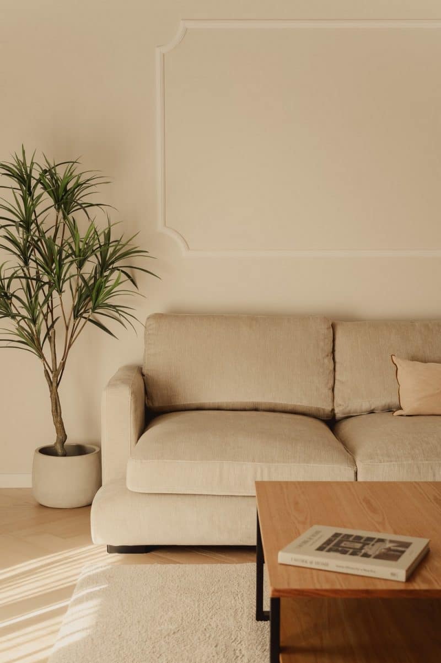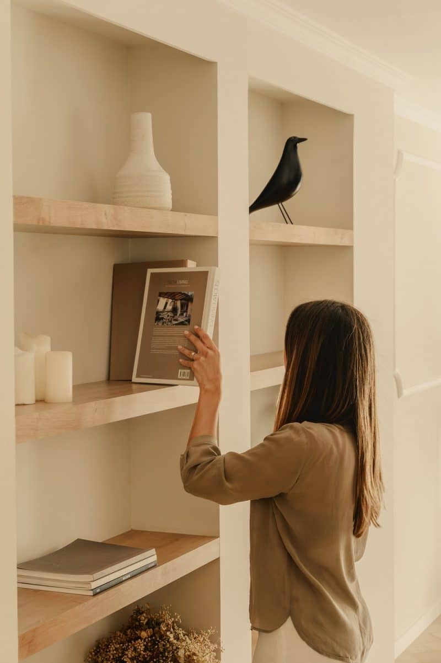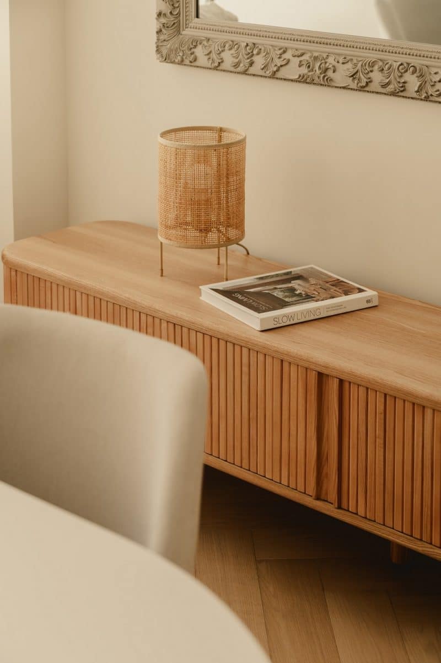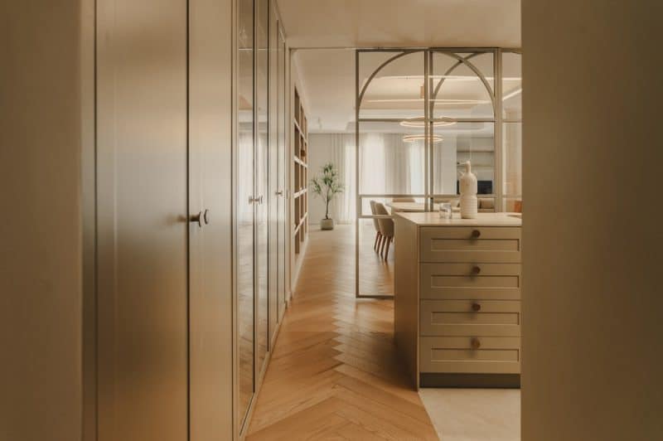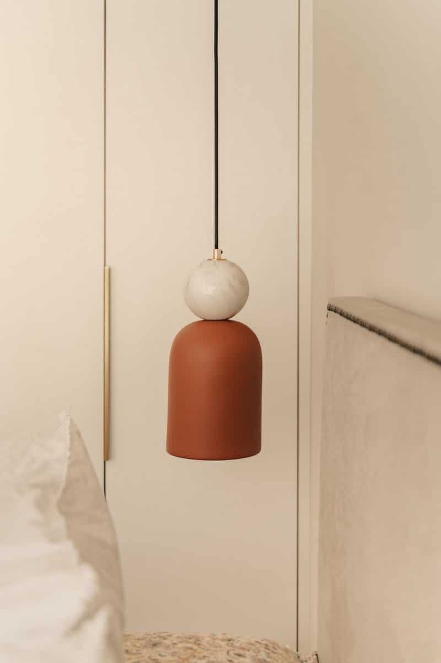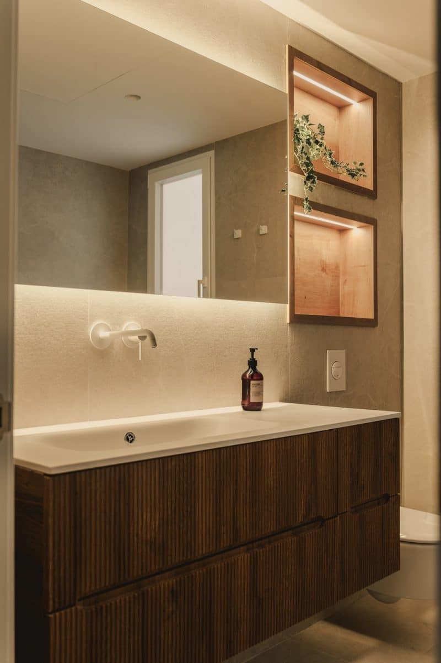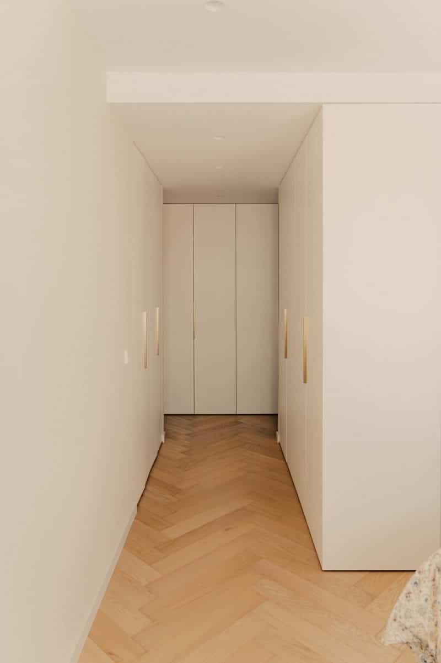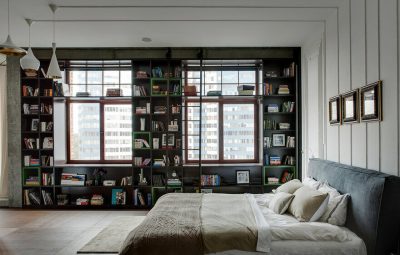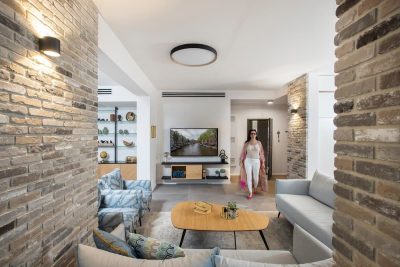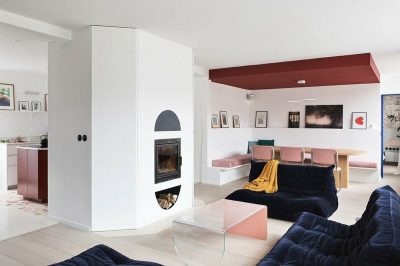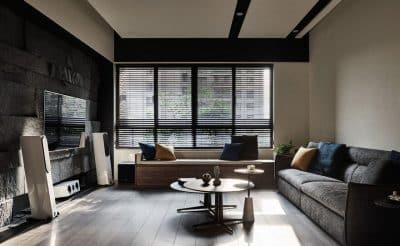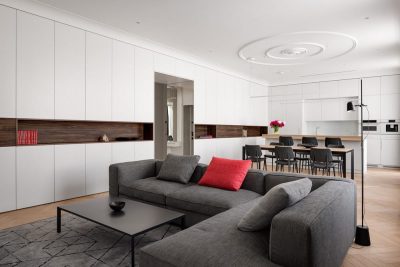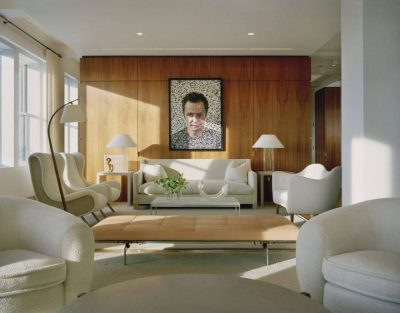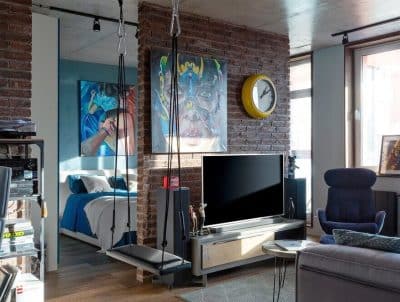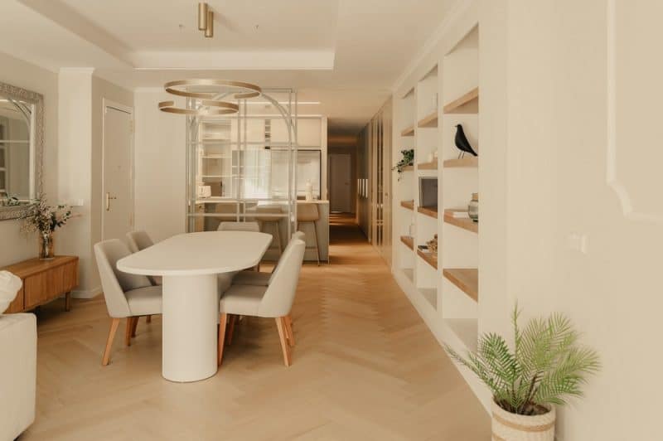
Project: Casa Cirilo
Architecture, design and construction: Destudio
Location: Valencia, Spain
Area: 120 square meters
Year 2024
Photo Credits: Jonathan Ristagno
Located in the heart of Valencia, Casa Cirilo is a comprehensive reform project aimed at infusing modernity and functionality into the entire home. Spanning 120 square meters, the house features a wooden herringbone floor that harmonizes the different rooms, creating a cohesive and welcoming atmosphere.
Historical Context and Design Challenges
In the traditional style of Valencian Ensanche houses, Casa Cirilo was originally dark, with a long corridor and small, impractical rooms. The primary challenge was to transform this layout to suit modern living requirements while maximizing natural light and enhancing functionality.
Client’s Vision
The clients had a clear vision: to introduce as much natural light as possible and to create a more functional and practical living space. Achieving this vision involved integrating the kitchen with the living and dining areas while maintaining the ability to separate these spaces when needed.
Design Solutions
To bring more light into the home and create a sense of spaciousness, the kitchen was integrated with the living/dining room using a sliding glass door. This design element allows light to flow freely between the spaces while providing the option to separate them when desired.
Interior Aesthetics
The interior design of Casa Cirilo features warm tones throughout, enveloping the entire project in a cozy and inviting ambiance. The use of wood, particularly in the herringbone flooring, plays a crucial role in unifying the various rooms and adding a touch of elegance and warmth.
Conclusion
Casa Cirilo exemplifies the transformation of a traditional Valencian Ensanche house into a contemporary, functional, and light-filled home. By integrating spaces and using warm, natural materials, the renovation achieves a balance of practicality and comfort, creating a living environment that is both stylish and welcoming.
