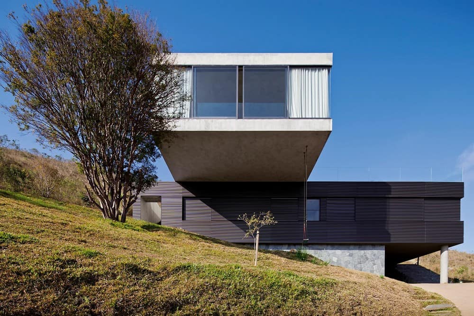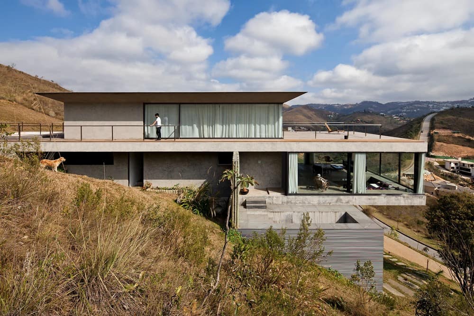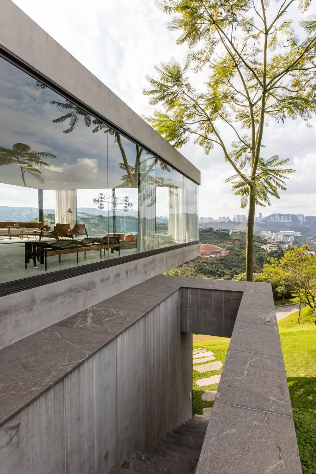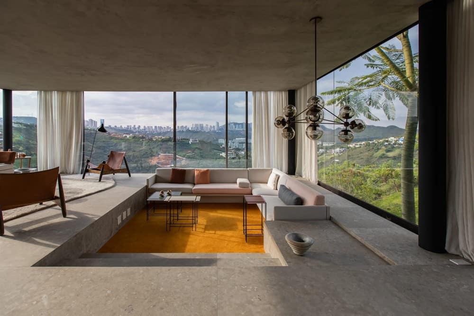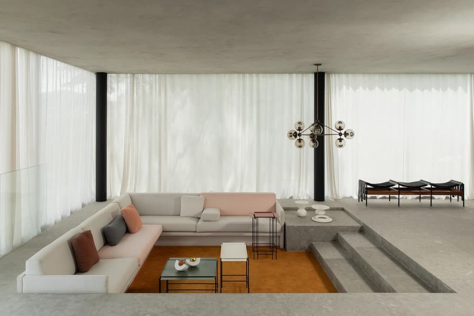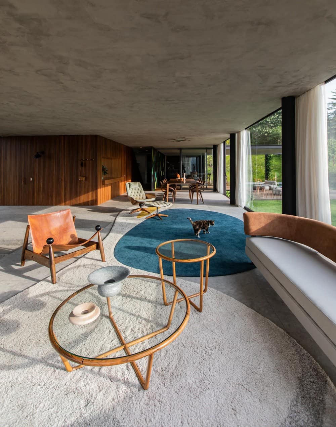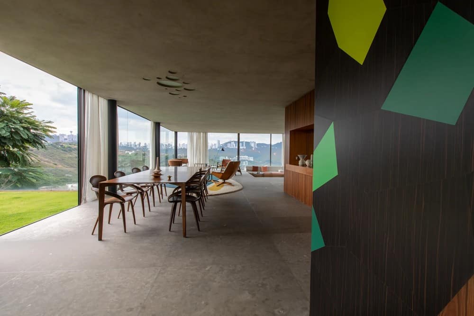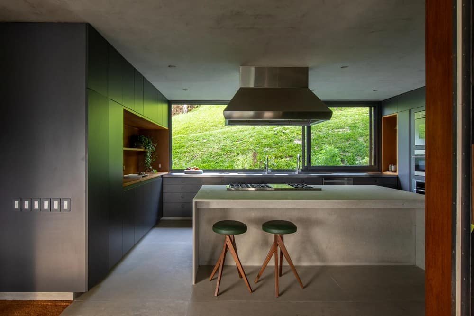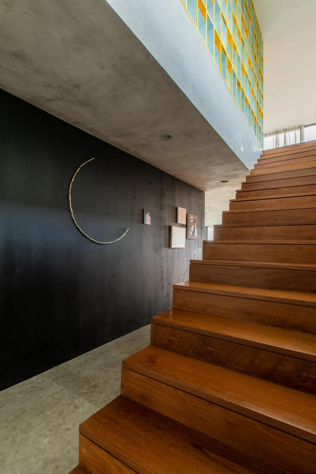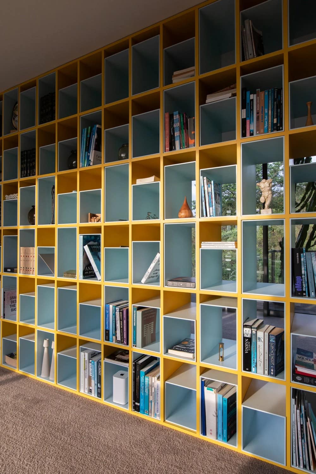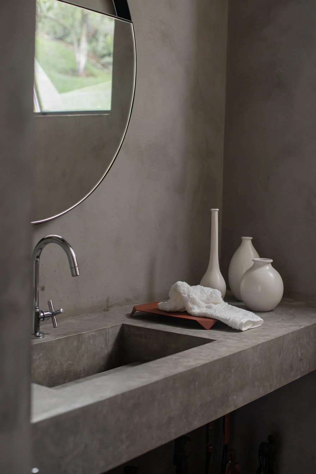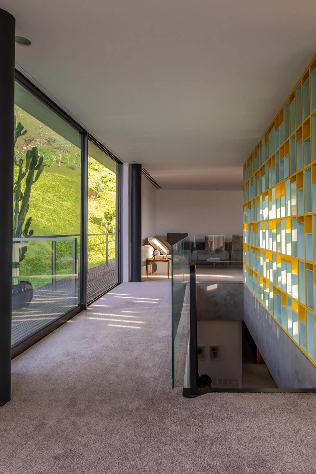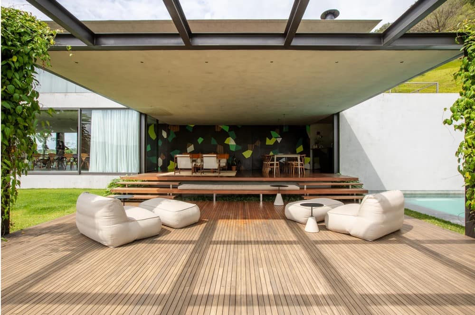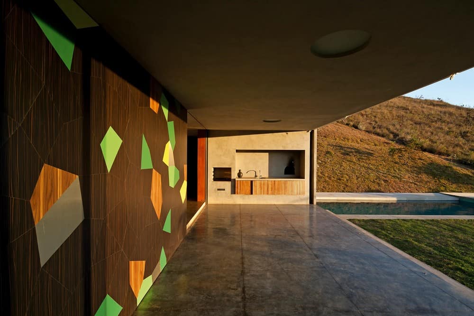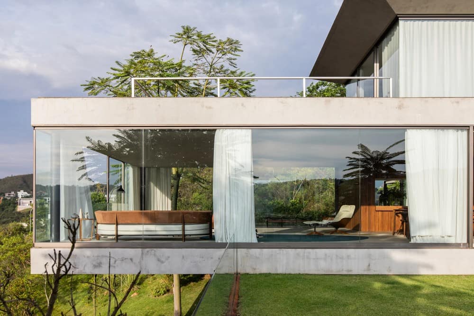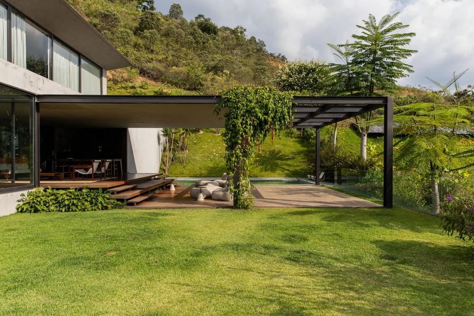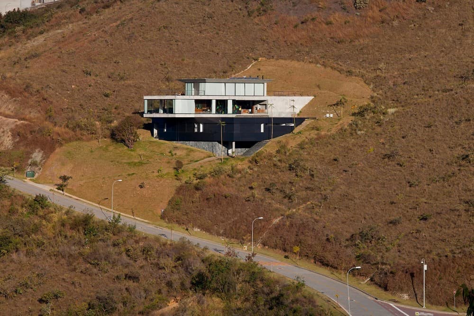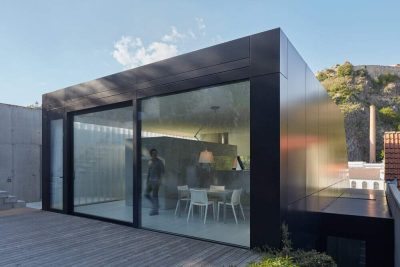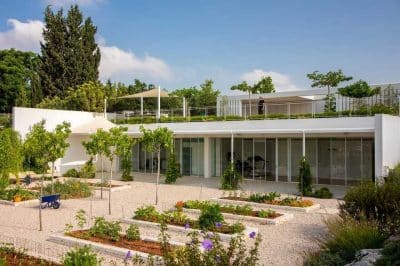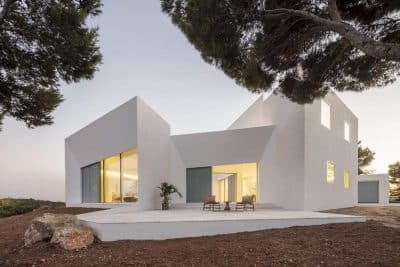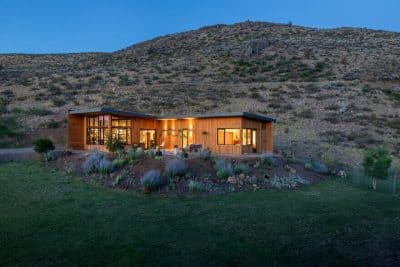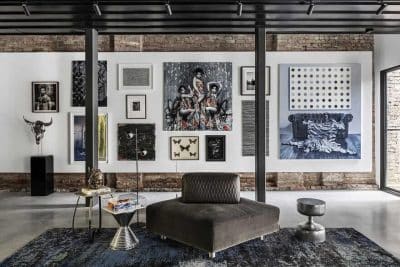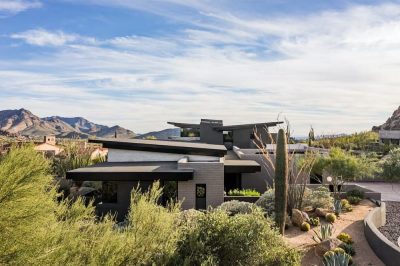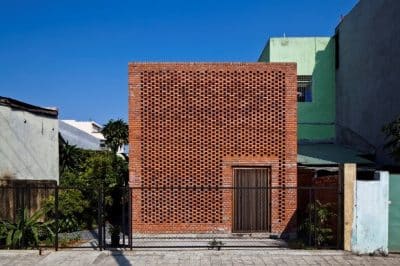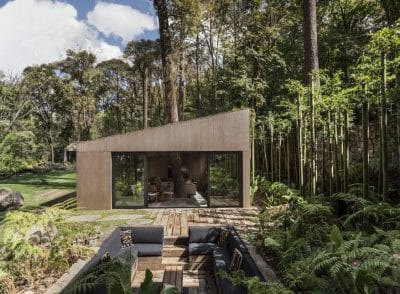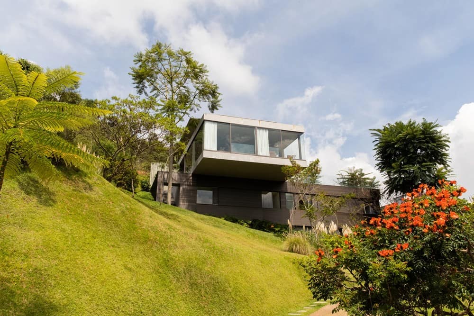
Project: Casa EG
Architecture: Play Arquitetura
Project Team: Juliana Figueiró, Marcelo Alvarenga, José Ricardo Fois, Gustavo Benthien, Luciana Garcia.
Construction: Jamil Nacif, Quattro Engenharia, Construtora Brick
Structural Project: Luciano Rodarte
Woodwork: Marcenaria Londrina
Location: Belo Horizonte, Brazil
Year: 2022
Photo Credits: Leonardo Finotti, Studio Tertúlia
Initial Project and Subsequent Renovation
Casa EG’s development occurred in two phases: the initial project, created in 2008/2009 and completed in 2011, and the renovation and interior completion between 2020 and 2022. During this time, the owners moved from Brazil, their two children grew up, and the house nearly changed hands.
Strategic Layout on a Steep Slope
Situated on the outskirts of Belo Horizonte, the house occupies a steeply sloped lot, with its program spread across three floors. The lower floor houses the garage and intimate areas, including four bedrooms (two suites and two semi-suites). The middle floor features a garden terrace connected to the social area and kitchen. The top floor includes an office, TV room, and another terrace with mountain views.
Renovation Goals and Execution
The renovation focused on expanding the kitchen and the adjacent leisure area, as well as creating a mixed-use bathroom for leisure and service purposes. The original kitchen and balcony were small and received intense afternoon sunlight, which limited their usability. The new project expanded the kitchen to the edge of the existing concrete eaves, necessitating additional excavation in the sloping ground. The external garden, designed as a vegetable garden, was positioned five centimeters below the new kitchen window sill to reduce the slope’s angle.
New Leisure Area Structure
A new structure with metallic I-profiles for beams and pillars was introduced for the expanded leisure area. This area extends westward, emerging from the void of the old porch without altering the existing concrete structure. The upper slab of the new extension sits below the house’s concrete beams, and a deck was added above the existing floor. A few steps and a large bench transition to the second part of the deck, built over the garden and beneath a pergola.
Interior Design Blend
The interior design of Casa EG is a mix of vintage furniture, contemporary pieces, and custom items designed by Play Arquitetura. This eclectic combination enhances the house’s character and complements the architectural updates.
Conclusion
Casa EG by Play Arquitetura showcases a thoughtful renovation that adapts to the evolving needs of its occupants while respecting the original design. The integration of functional spaces, enhanced by clever architectural solutions, creates a harmonious living environment that blends modernity with the natural surroundings.
