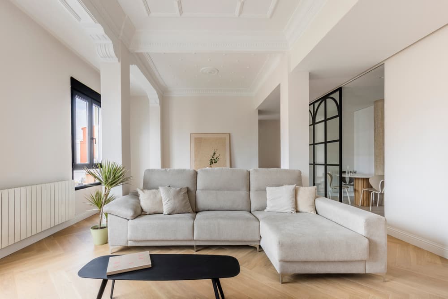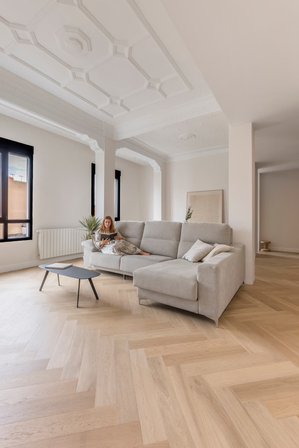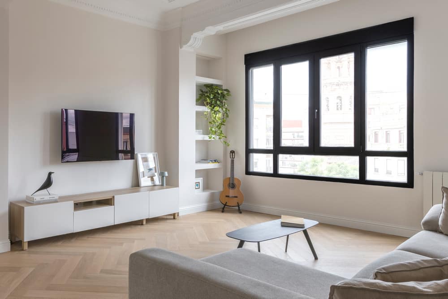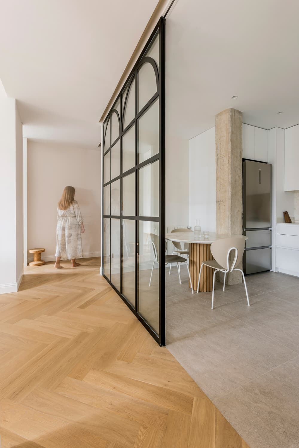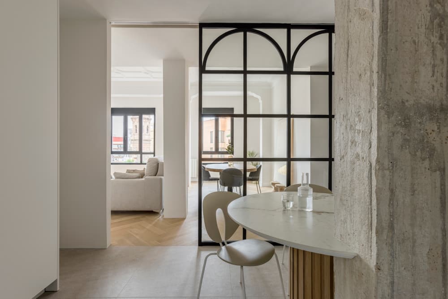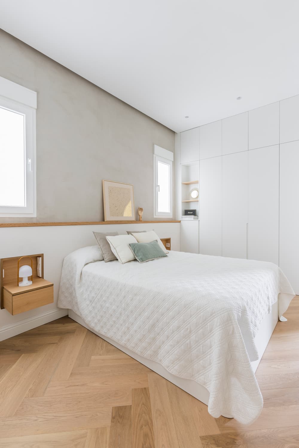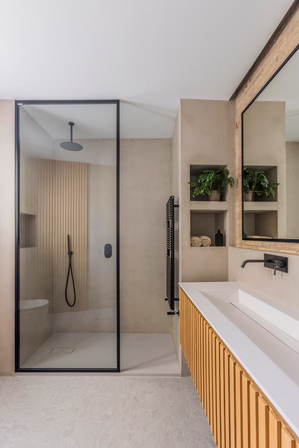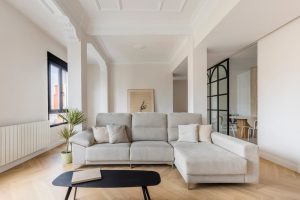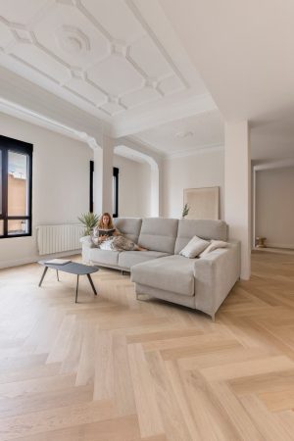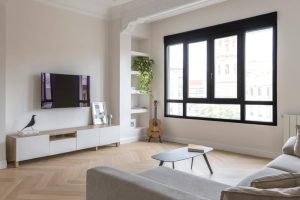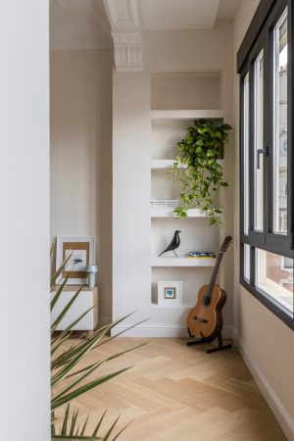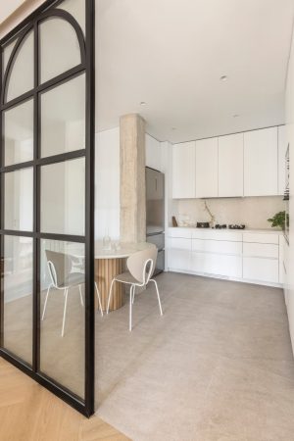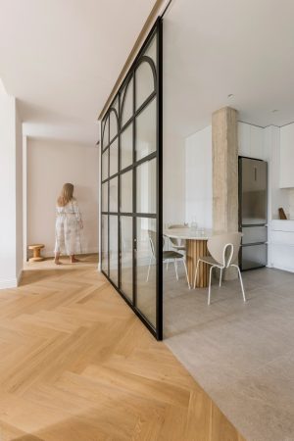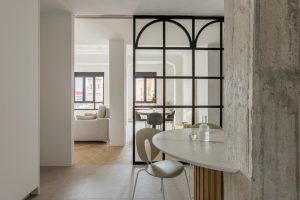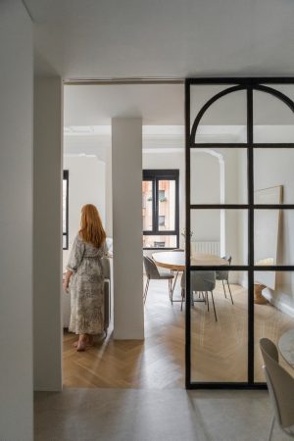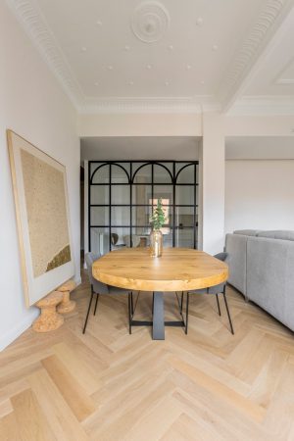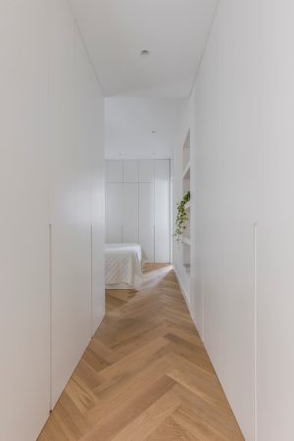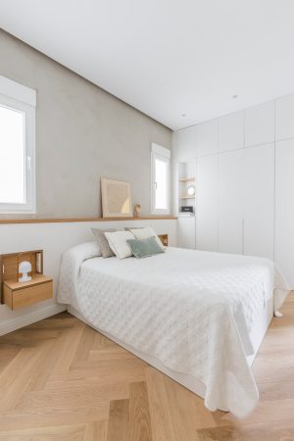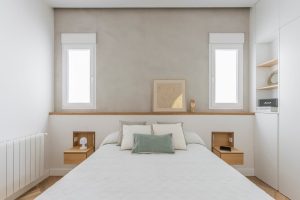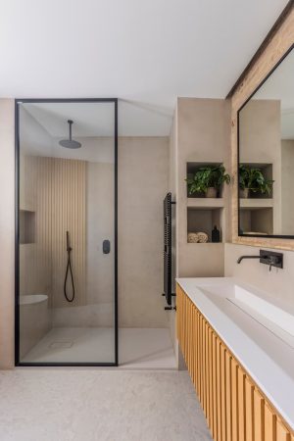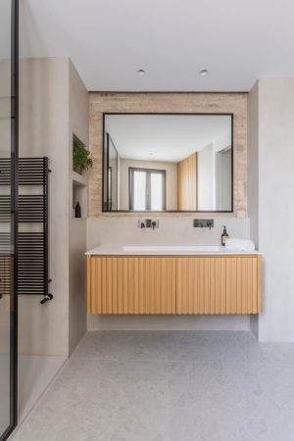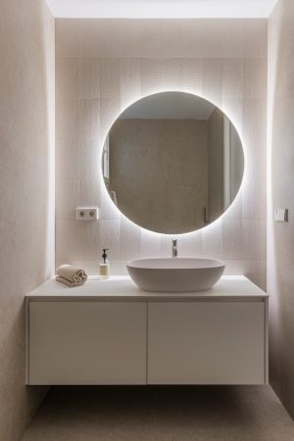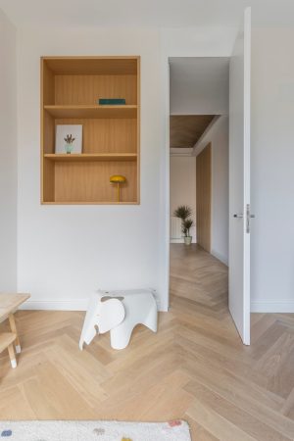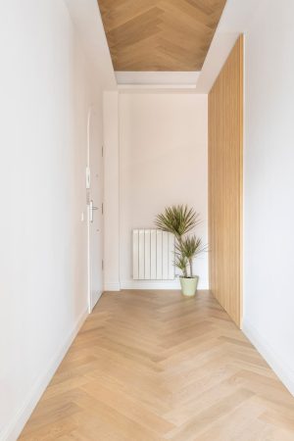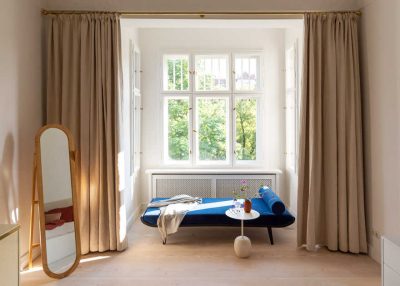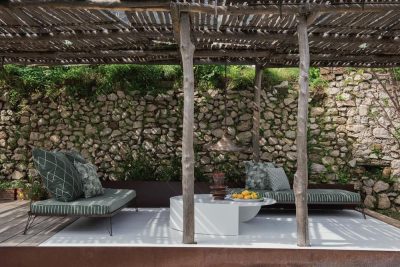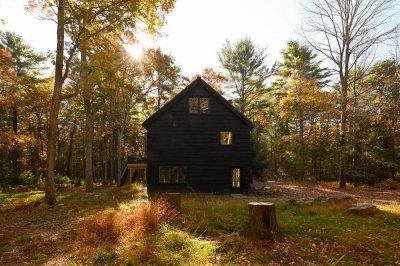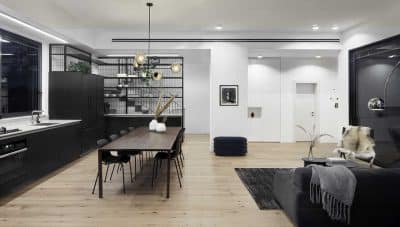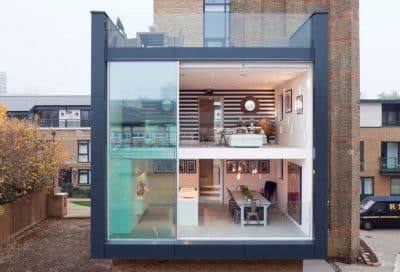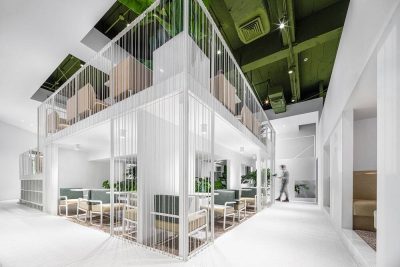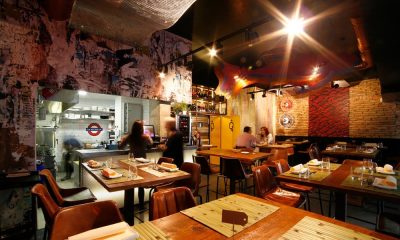Project: Casa Landete
Architecture, design and construction: Destudio Arquitectura
Location: Valencia, Spain
Year 2022
Photos: María Mira
Casa Landete was born as a home renovation project and exudes harmony, elegance and modernity in each of its rooms. Walking through this emblematic house of the Valencian Ensanche represents the union of classic and renovated, a mixture that combines perfectly with the way we live in homes today.
We had a blank sheet of about 136 m2, more than enough space to design a modern home and meet the needs of customers. The volume of the house has allowed the team of architects to give meaning to each of the spaces and play with a 100% functional distribution.
Casa Landete welcomes us with a completely custom-designed entrance hall. It highlights the false ceiling coated in natural wood as in the rest of the house.
One of the original elements that have been preserved are the ceilings in the living/dining room area of the house. They have been restored with the intention of preserving that classic touch of Casa Landete and accompany the rest of the interior design.
The kitchen is one of the most important rooms in today’s homes, knowing how to integrate it with the rest of the house is essential. In this case we have opted for functionality and comfort. The round table is perfectly integrated with the exposed concrete beam and wooden pallet support.
Another of the characteristic elements of the kitchen are the fires integrated into the countertop, which provide a sense of continuity to the space and do not break the aesthetics of the room but add that innovative point.
This kitchen is separated from the living/dining room with a sliding glass door and black lacquered aluminum, so we get the entrance of natural light and provide a feeling of spaciousness to the whole environment.
The sleeping area has a master bedroom with en suite bathroom. In this bedroom has been designed a headboard with integrated bedside tables. As a final touch highlight the microcement of the wall of the headboard.
In the bathroom predominates the brick wall that we wanted to bring to light and the rest of microcement coating on walls.
In short, this house renovation project represents the balance of materials and interior design care, which dresses and gives a sense of home to every corner.

