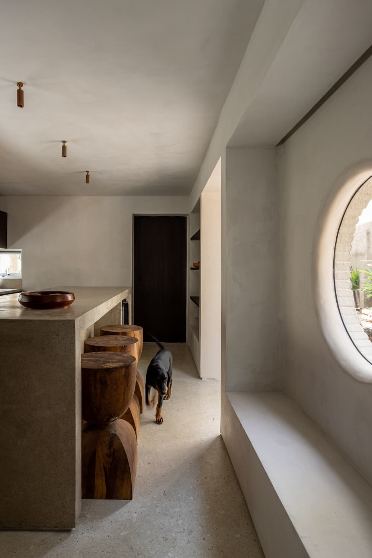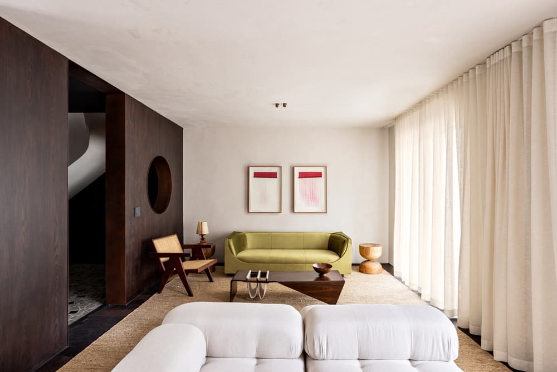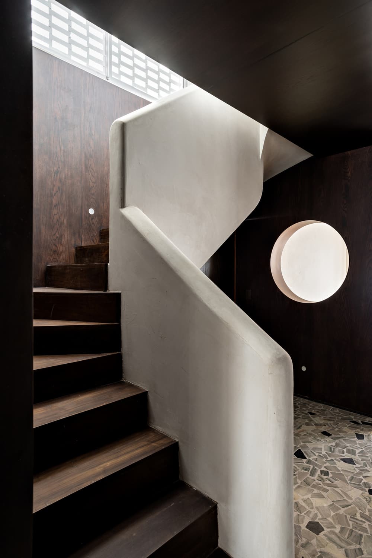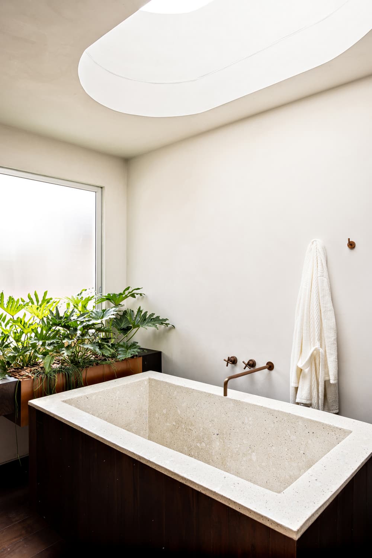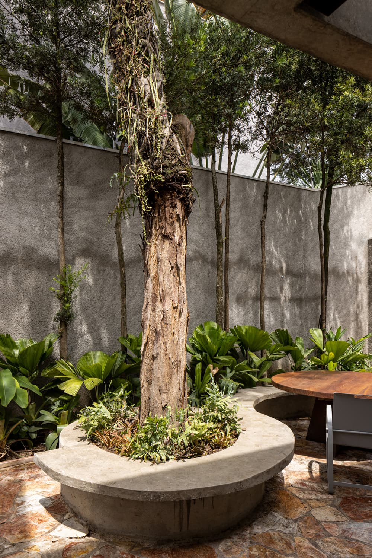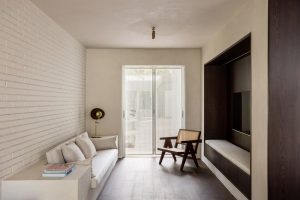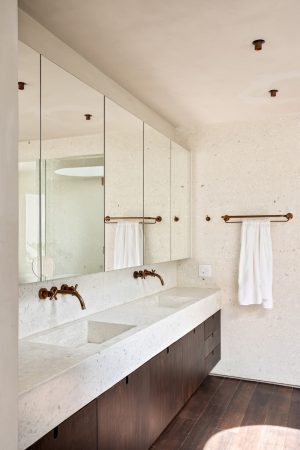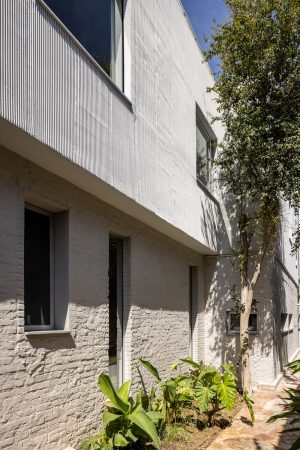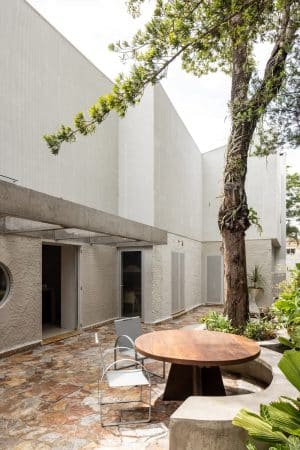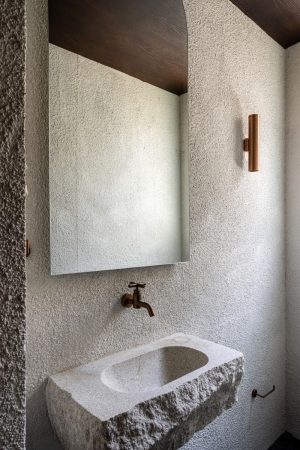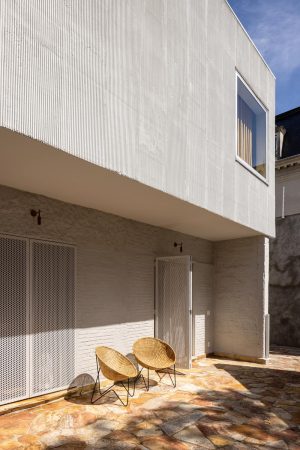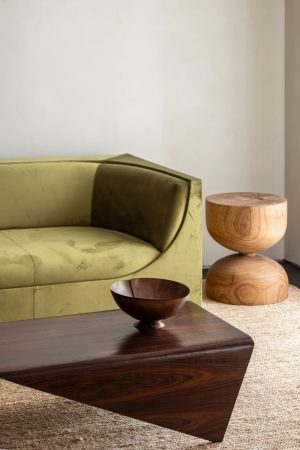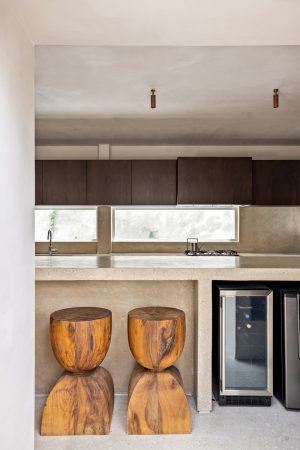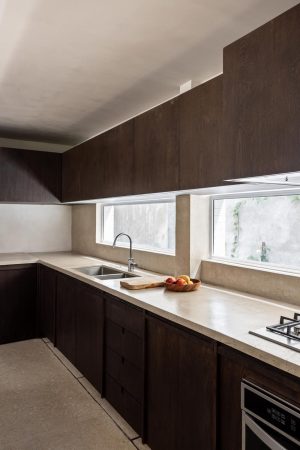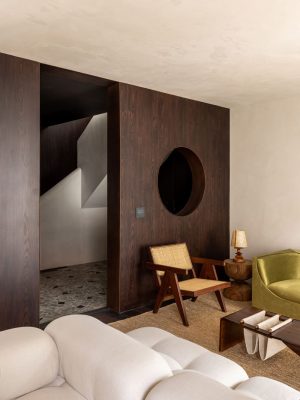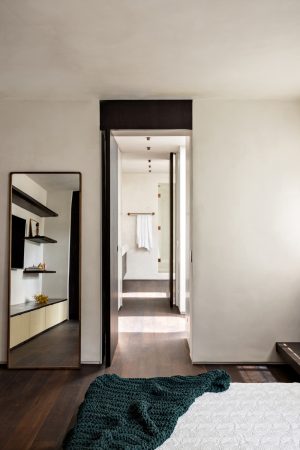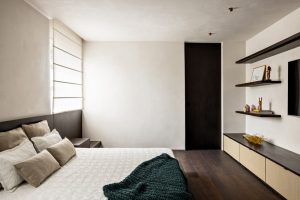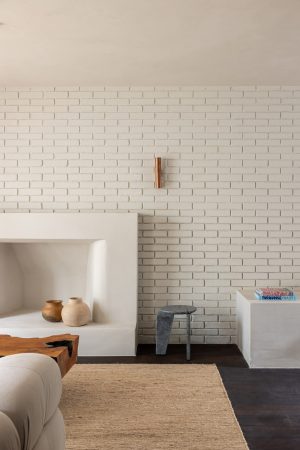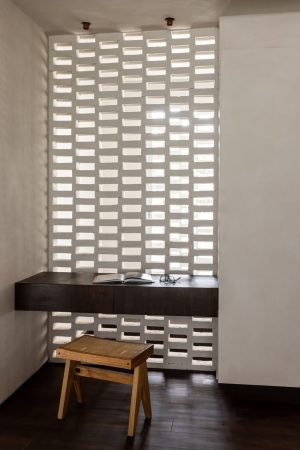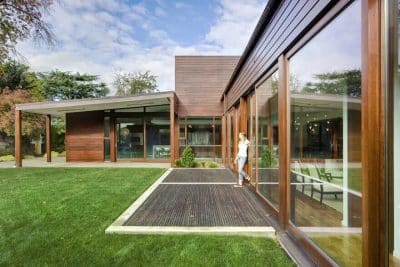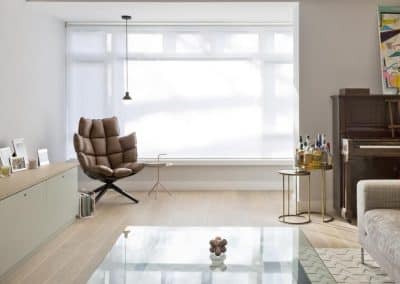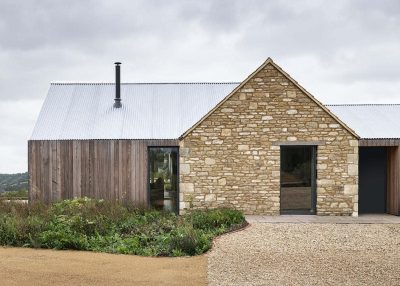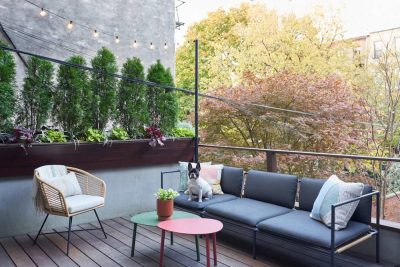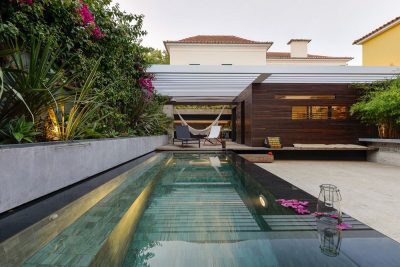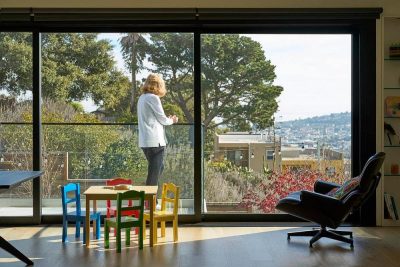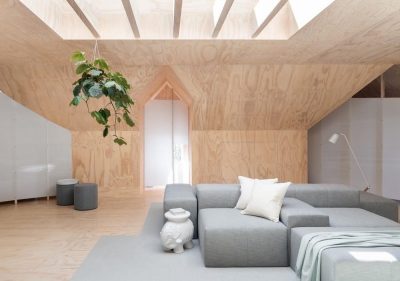Project Casa Minho
Architecture and Interior Design: Meireles Pavan arquitetura
Builder: Cateo
Location: Moema, São Paulo, Brazil
Project size: 390 m2
Site size: 450 m2
Completion date 2022
Building levels 2
Photo Credits: Fran Parente
Located in a very pleasant neighbourhood where Ibirapuera Park is located, this house has been completely renovated to welcome a young couple with their new newborn baby.
The changes made to the distribution were, expansion of the kitchen, creation of a cozy and intimate living room, a work area for customers and on the upper floor the integration of service rooms for the expansion of the master bedroom!
The use of existing materials in the house, such as the Goias stone floor and the marble mosaic in the entrance hall of the house, were the main key to the choice of new materials and woodwork for the new Casa Minho project.
The choice of decorative furniture was important to give the general context of the project concept between rustic materials and a warm and intimate style of the couple.



