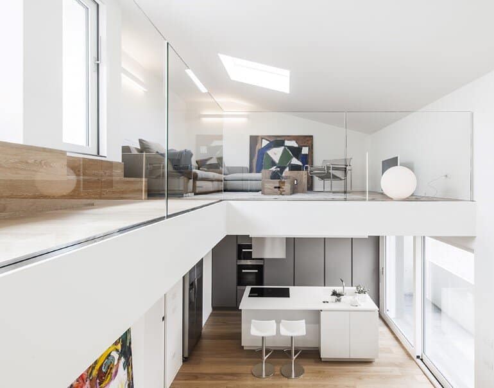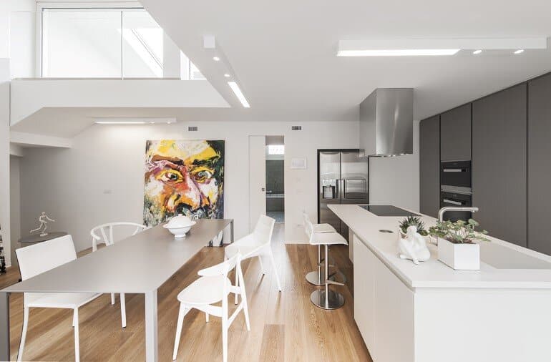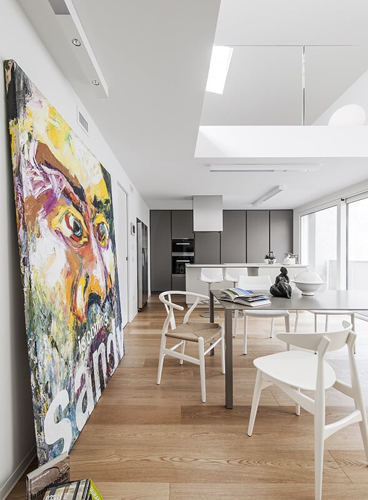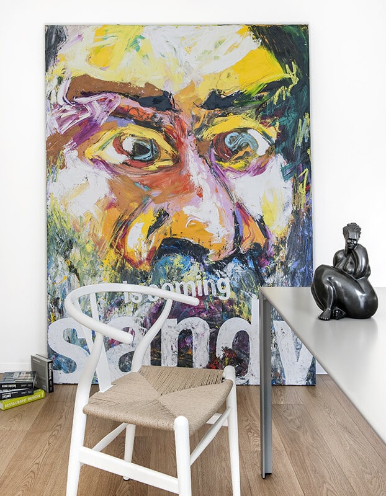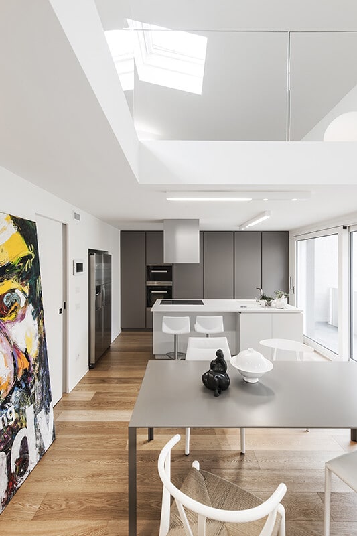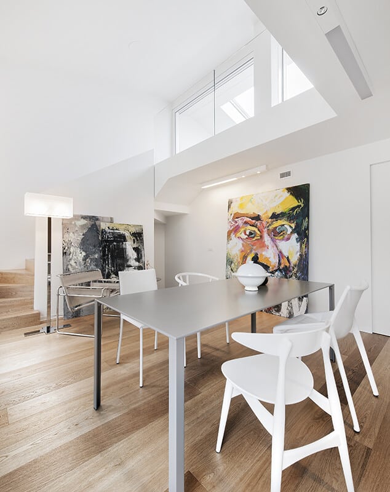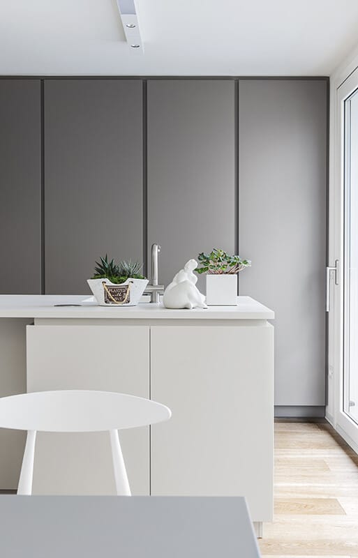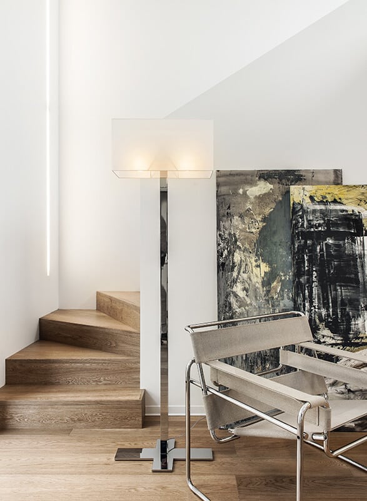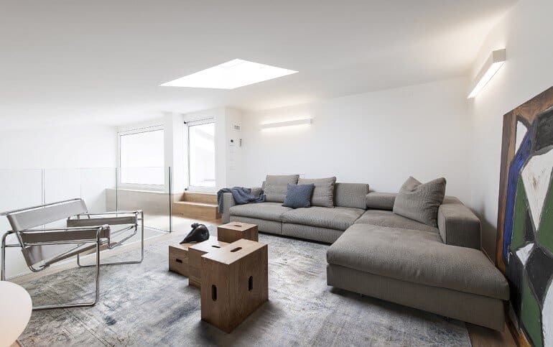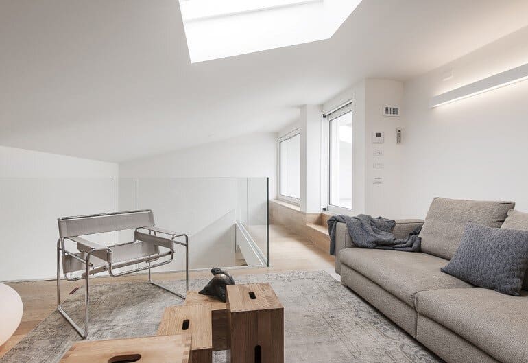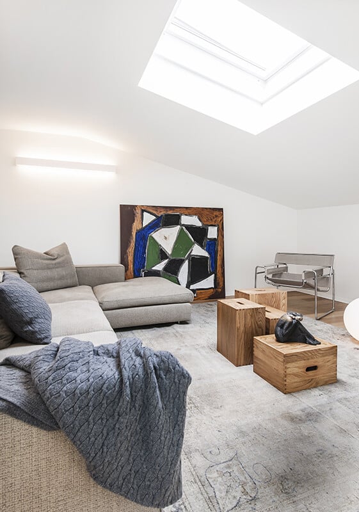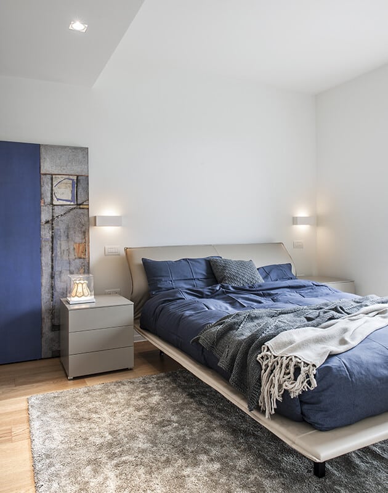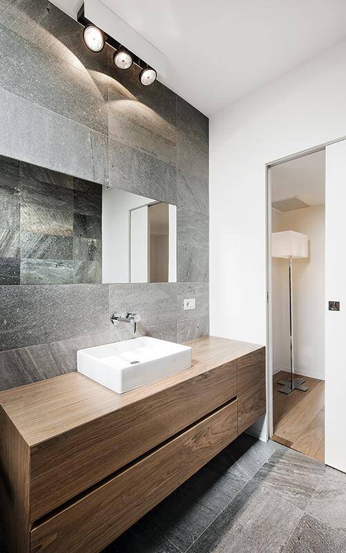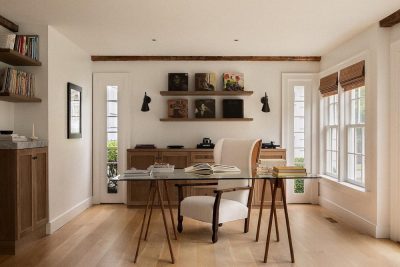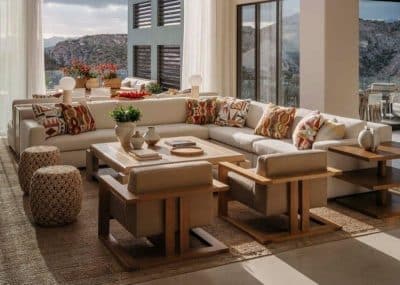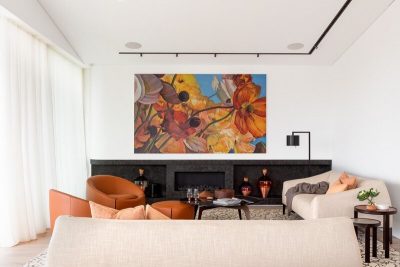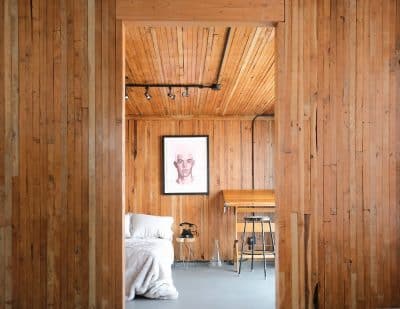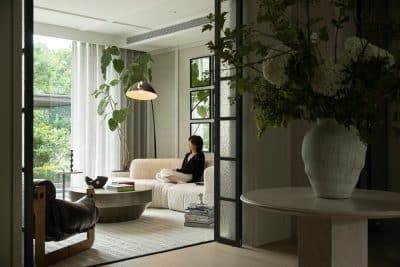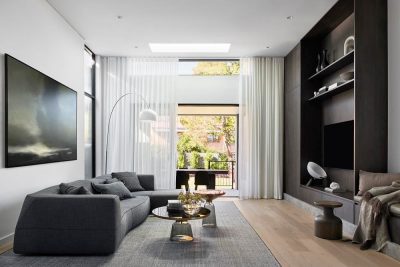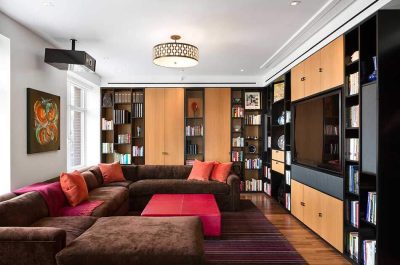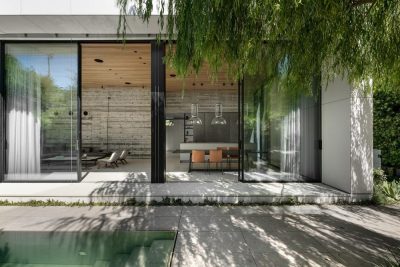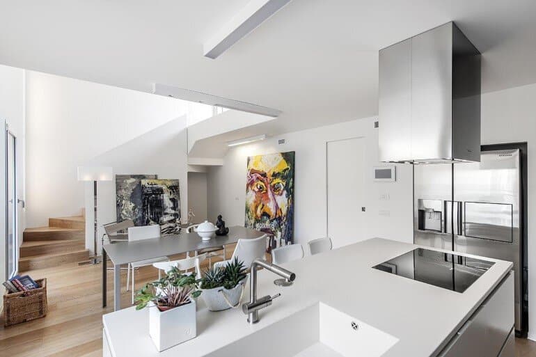
Project: Casa Tag
Architect: DEP Studio
Location: Castelli Calepio, Italy
Area: 150 m2
Photo: Michele Notarangelo, Andrea Rinaldi
Casa Tag is a single family house re-designed by Italian studio DEP in Castelli Calepio, Italy.
The building is located in the historical center of a small town, in a densely built-up area that does not offer particularly fine views towards around. The property, donated to a young boy by his grandmother, had been subjected in the past to a major restructuring but presented some critical issues that compromised the use and that had to be resolved with radical interventions. First of all the lack of light in the interior.
Now the large volume of double height of the living room receives natural light filtering throughout the day from the large window opening to the terrace in the aquifer, so the skylight overhead, or more soft and diffused through the windows located on the northern front.
This space allows for a multiplicity of viewpoints also made unique by the choice of materials and furnishings. Besides the living room, you can find the same architectural quality in all living spaces characterized by the use of few materials and colors but combined with almost obsessive care.
