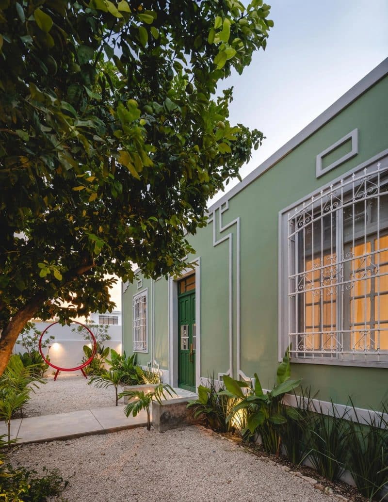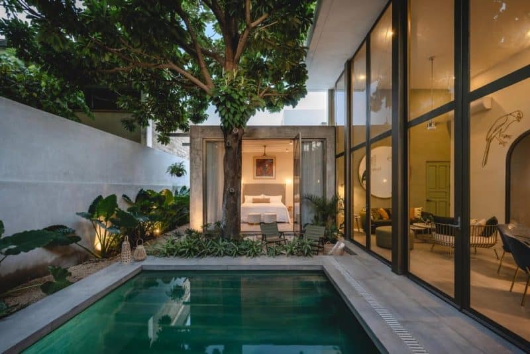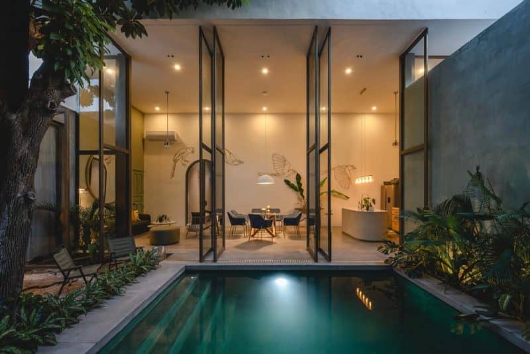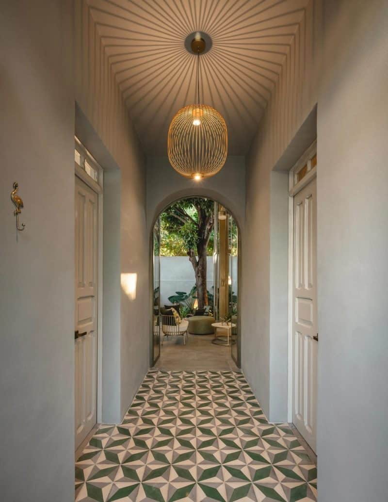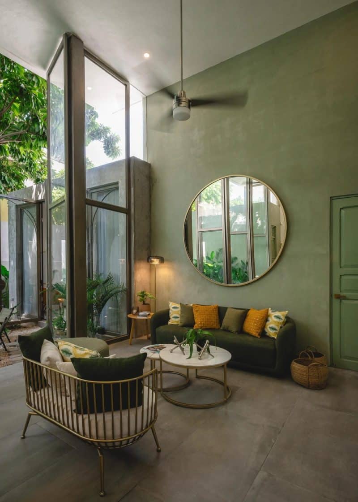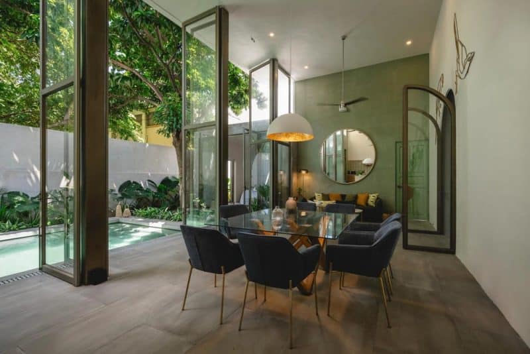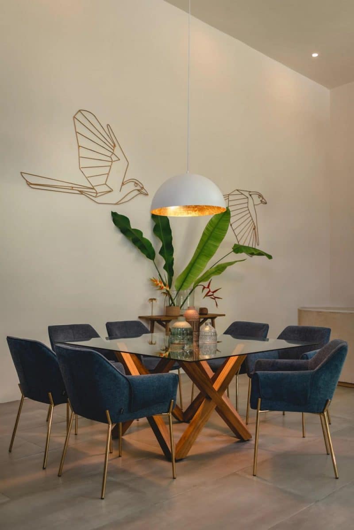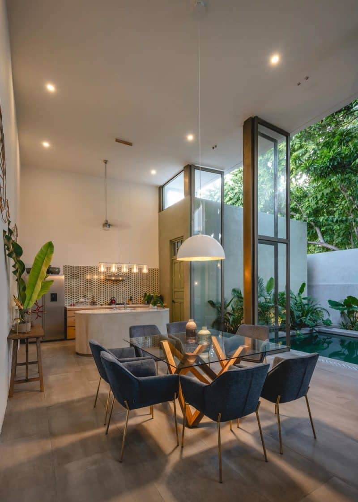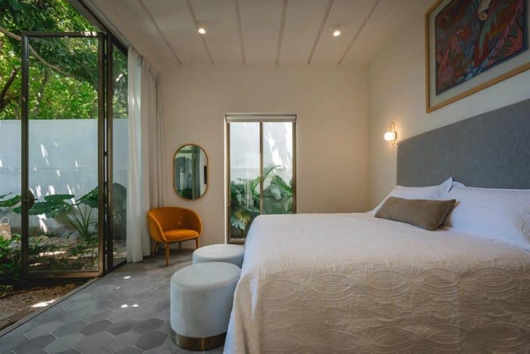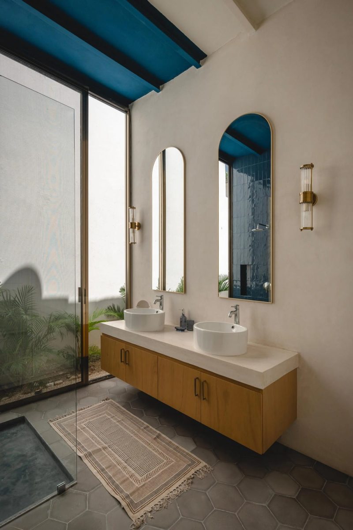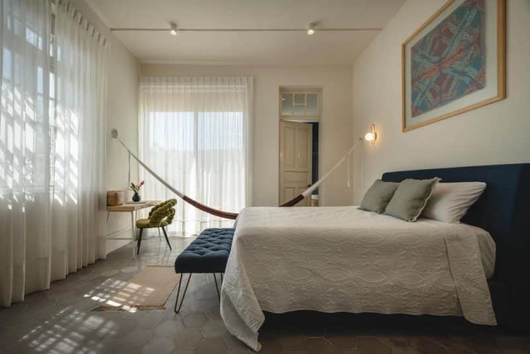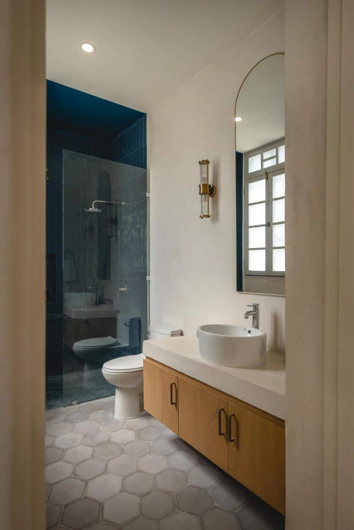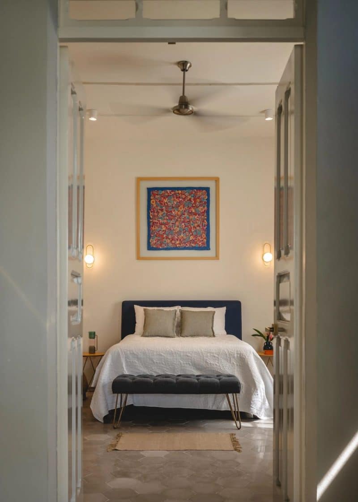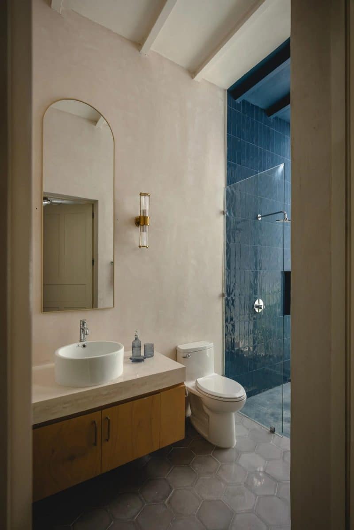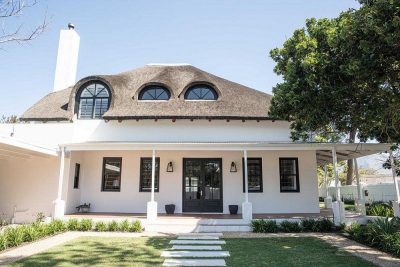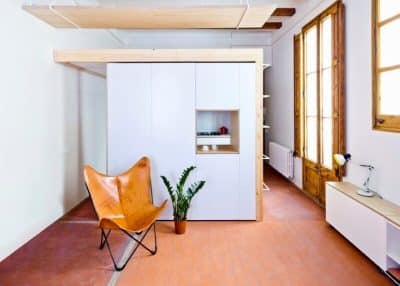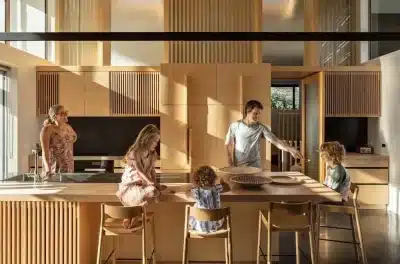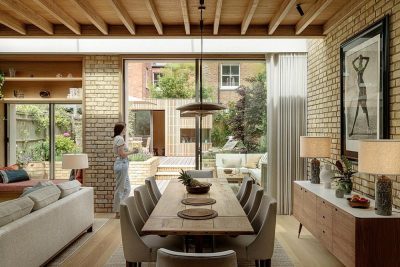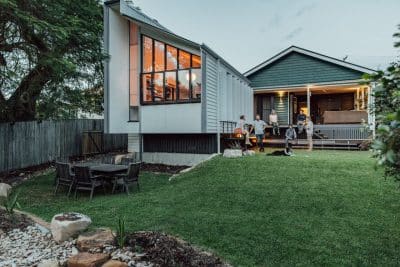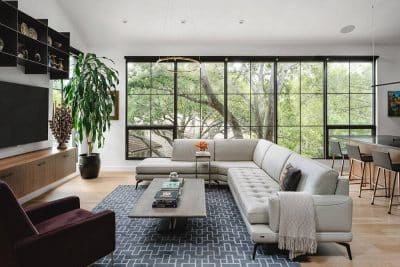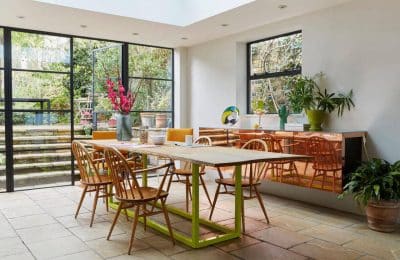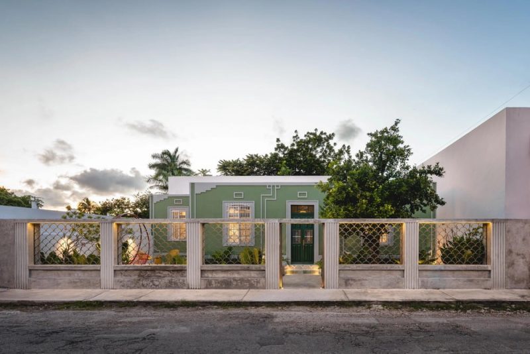
Project: Casa Yucatan Jay
Architecture: Taller Estilo Arquitectura
Team: Víctor Alejandro Cruz Domínguez, Iván Atahualpa Hernández Salazar, Luís Armando Estrada Aguilar
Collaborators: Juan Rosado Rodríguez, Jorge Escalante Chan, Daniel Ivan Rivera Arjona
Location: Mérida, Yucatán, Mexico
Area: 177,14 m2
Year: 2024
Photo Credits: Manolo R. Solís
“And if a bird flies and changes places, will it return to where it left its nest?” This question lies at the heart of Casa Yucatan Jay by Taller Estilo Arquitectura, a home designed for vacation travelers who long for memorable experiences in the historic center of Mérida. Despite the city’s dense layout, this residence features a generous front garden, welcoming guests with a touch of nature before they even step inside.
Preserving an Art Deco Legacy
Originally, Casa Yucatan Jay displayed distinct Art Deco elements, such as concrete striations and ornamental high reliefs. Rather than concealing these historical layers, the architects chose to restore and celebrate them. The façade still boasts its green door with gray and champagne accents, reminding visitors of the building’s past. Meanwhile, the interior reconfiguration places bedrooms near the entry foyer, each with private bathrooms and views of gardens or terraces. Further inside, an archway marks the transition from these private quarters to the public zones.
Seamless Transitions between Indoors and Outdoors
Upon entering the central living area, you encounter a dramatic double height that spotlights a carefully preserved mamey tree. This towering element anchors the design, while large windows frame pool and garden views reminiscent of a tropical oasis teeming with Yucatecan flora and fauna. The main bedroom, situated opposite the pool, enjoys a bathroom and dressing room that also connect to the lush surroundings. Consequently, every angle captures the essence of outdoor living.
Embracing Modern Comfort
Throughout Casa Yucatan Jay, the architects prioritized functionality, efficient space usage, and aesthetic harmony. They meticulously considered lighting, acoustics, ventilation, and material choices. As a result, the interiors feel both soothing and practical. Moreover, the solid masonry walls now give way to expansive glass panels that dissolve boundaries and invite nature inside. Ultimately, this home becomes a welcoming nest—one that travelers can return to time after time, confident they will always find solace in its tranquil embrace.
