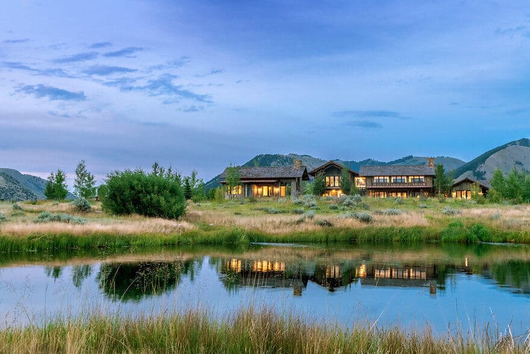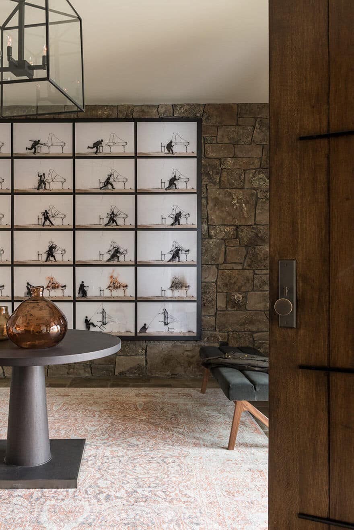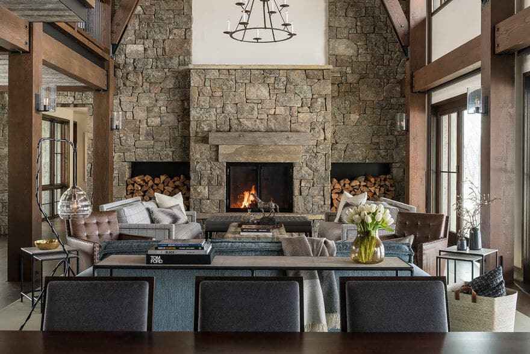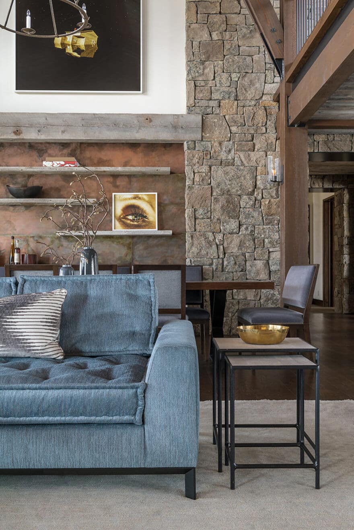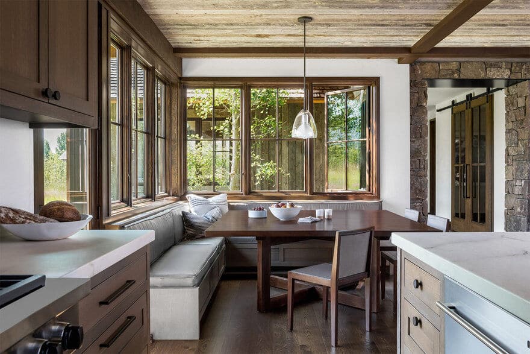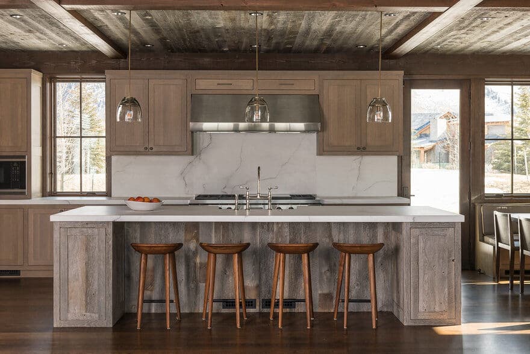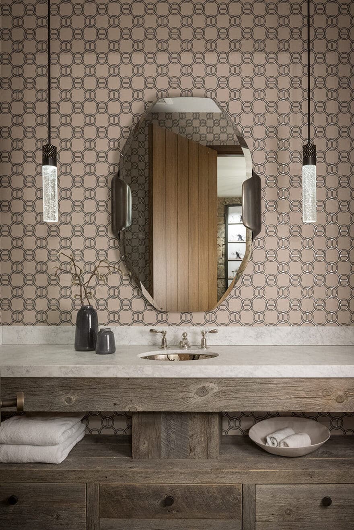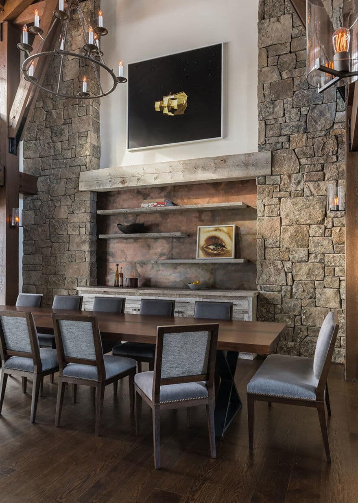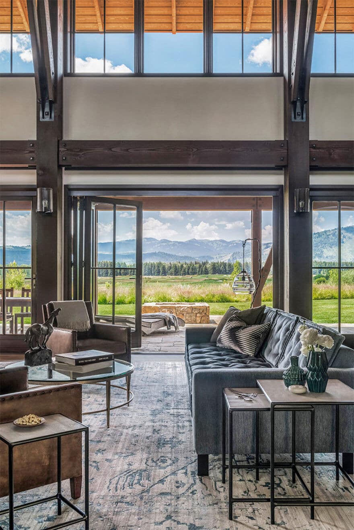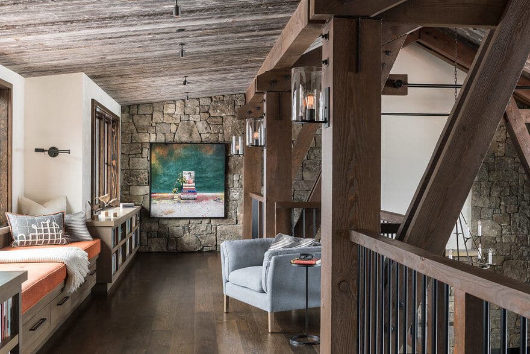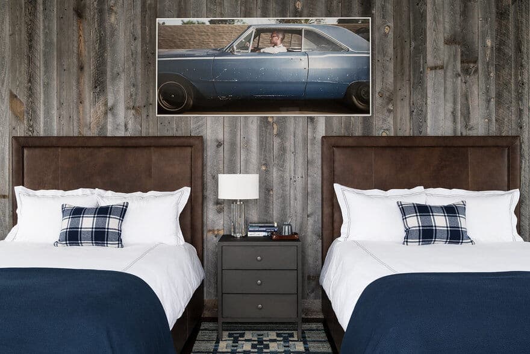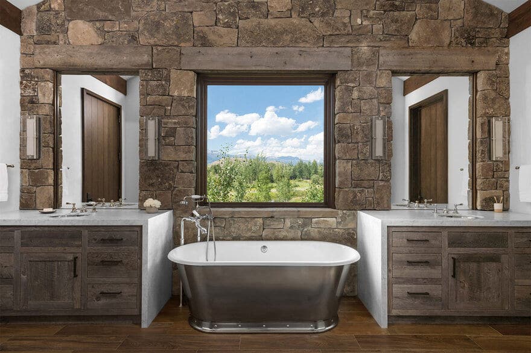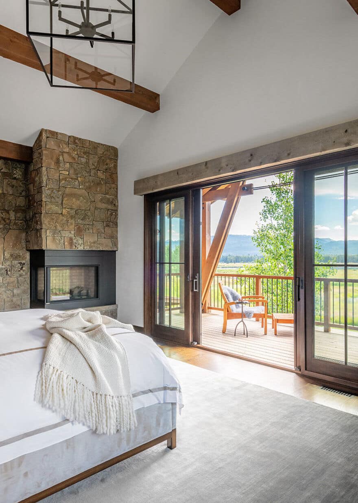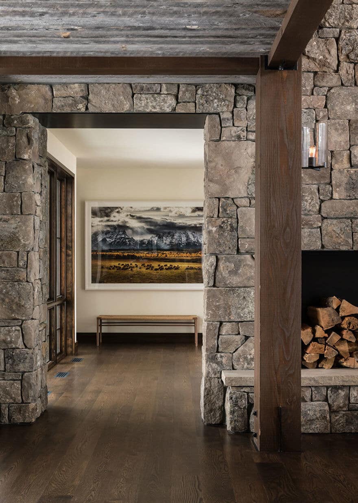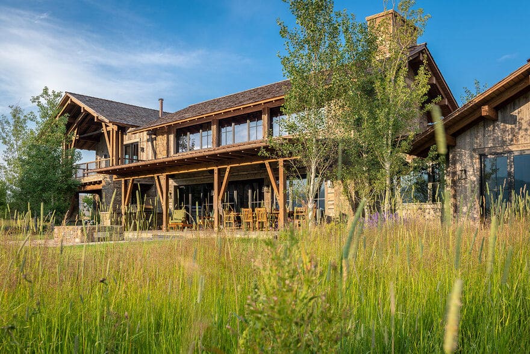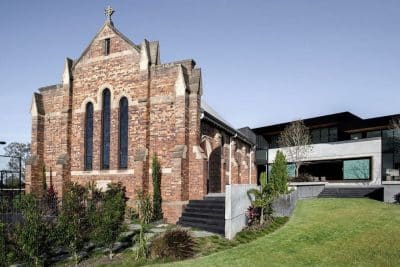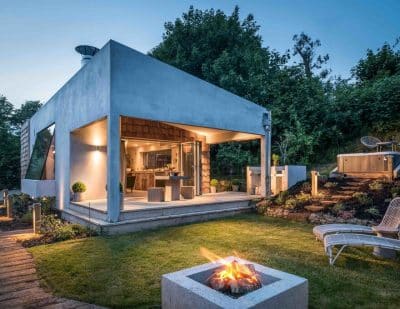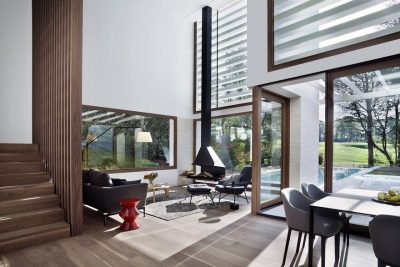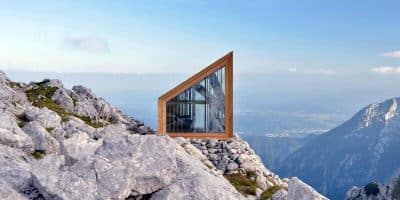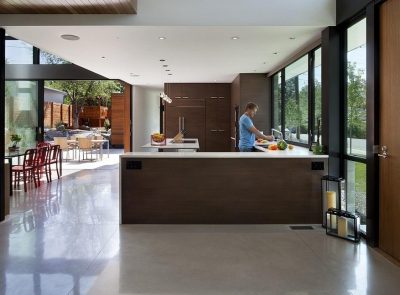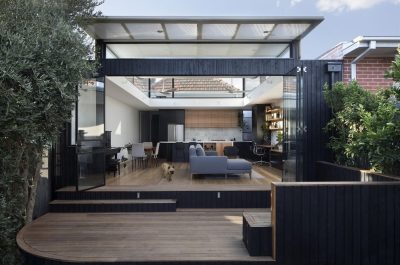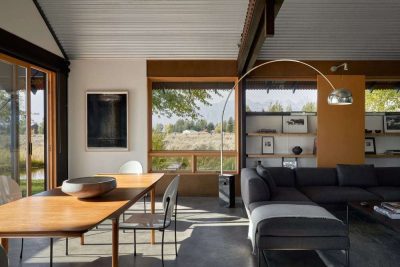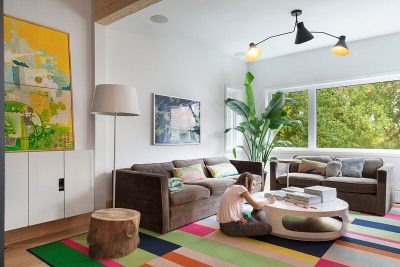Project: Cattail Residence
Architects: CLB Architects
Architecture Team: Kevin Burke, Paige Hobson
Interior Design Team: Sarah Kennedy, Cynthia Harms
Location: Jackson, Wyoming, United States
Year: 2018
Photo credits: Audrey Hall
The clients, part-time residents of Jackson Hole, were already familiar with the golfing community south of town when they purchased a 2.3-acre lot and approached CLB Architects about designing a legacy residence. The active, outdoors-oriented family of five planned to transition from an existing cabin to a larger home in anticipation of living in Wyoming full time.
Their choice of property was strategic, both in its proximity to the golf course and its ability to capitalize on sweeping, almost 180-degree views across the river bottom to expansive mountain vistas to the west and south. Working with a prescribed approach — via a bridge over a small creek that runs along one edge of the parcel — CLB Architects designed the Cattail Residence to capture the views while creating privacy within the subdivision. The two-story 6,700-square-foot home has its back to the street and opens to views across the river and golf course, taking in groves of cottonwood and aspens that light up with color in the fall. A 1,000-square-foot guest house is positioned to create an arrival sequence while screening the main residence from the closest neighbor.
The clients articulated their desire for a streamlined, contemporary design, one at home in the West but in harmony with their modern-leaning art collection. They wanted light; privacy for their children, extended family and guests; comfortable gathering places; and a sense of fun. Above all, they wanted an indoor-outdoor aesthetic that capitalized on the views and a series of the unique outdoor living spaces that are hallmarks of CLB designs. Working within the neighborhood’s guidelines, which favor more traditional styles, the exterior is a clean mountain modern aesthetic of stonework, beams, reclaimed siding, cedar shake roofs and generously scaled windows. Inside, the vibe is more modern, in harmony with the owners’ bold, large-scale art pieces. The central great room, open to the kitchen, dining area and outdoors, soars with a traditional post-and-beam framework with exposed joinery; large windows and an open second floor destination gallery enhance its sense of airiness.
Throughout the house, the interiors, conceived by CLB’s interior design team feature Montana moss rock, weathered boards, metal details, and upholstered furniture characterized by clean lines and serene tones. Airy lighting fixtures —many of glass, but including dark bronze wall sconces — lend an elegance to the rusticity while enhancing the sense of light throughout the house. Local craftsmen were commissioned for key pieces, such as dining tables. Unexpected surprises add a sense of fun, from Hermes wallpaper and Holy Hunt pendants in the powder room to white marble, a freestanding burnished cast iron tub and a crystal chandelier in the master bath. The children’s bedrooms reflect individual aesthetics and personalities; the master suite is a quiet, private enclave. Throughout the home, particular attention was paid to scale and proportion, always adhering to the goal of a refined look and feel.

