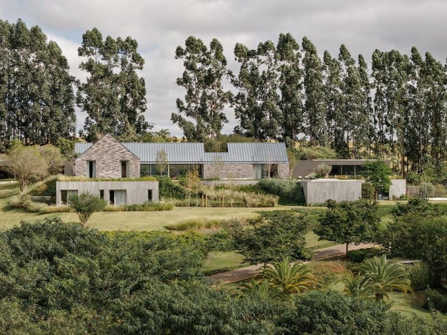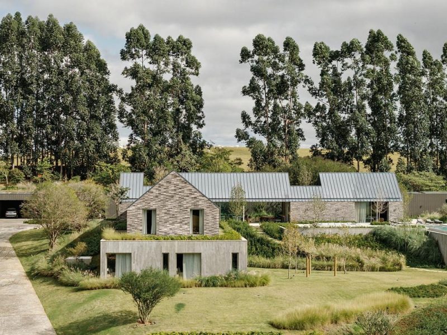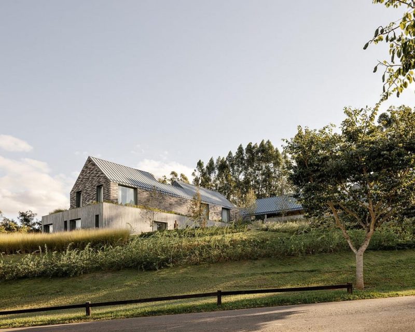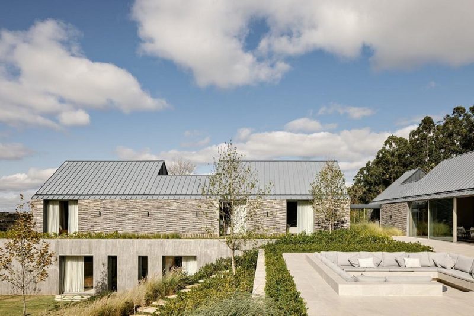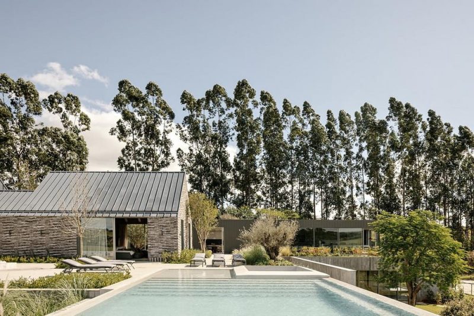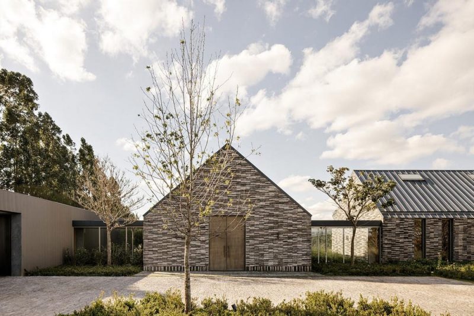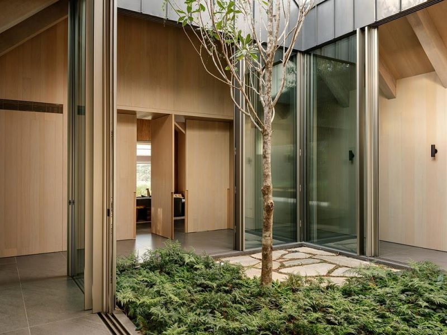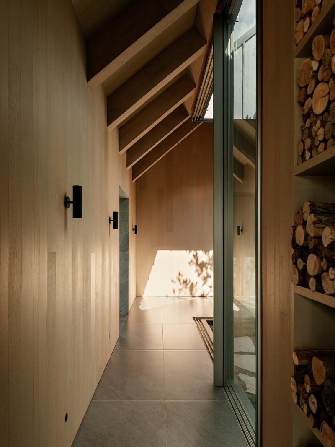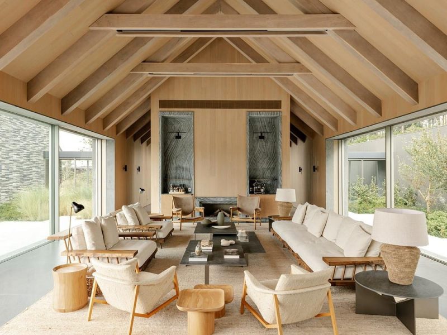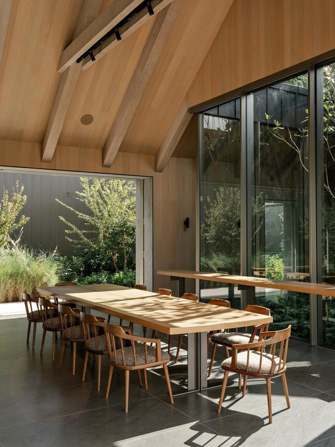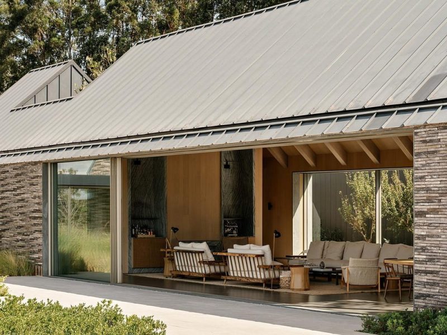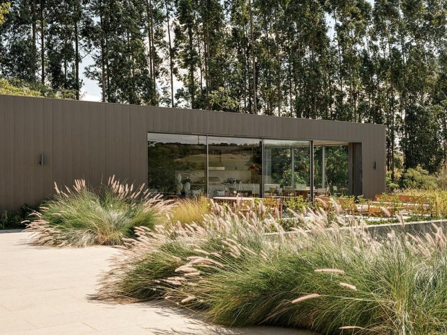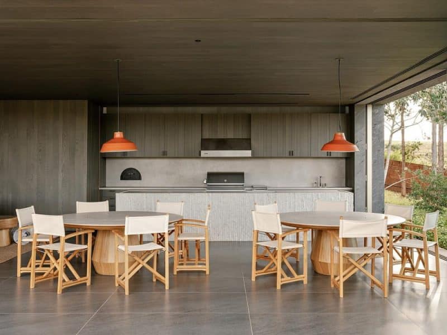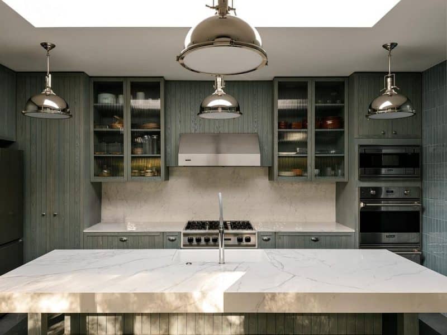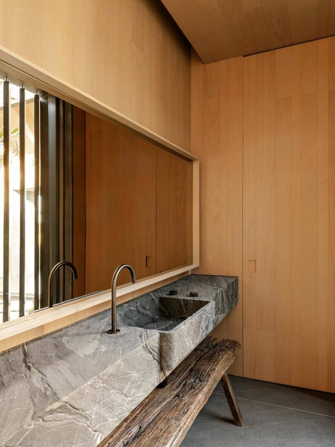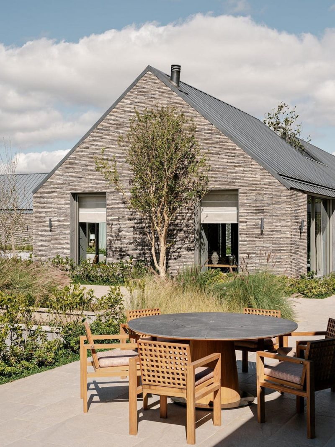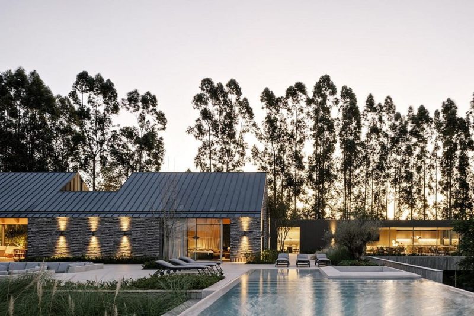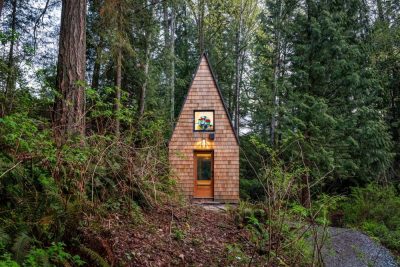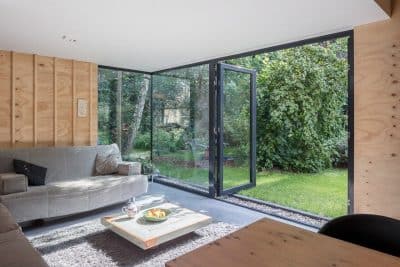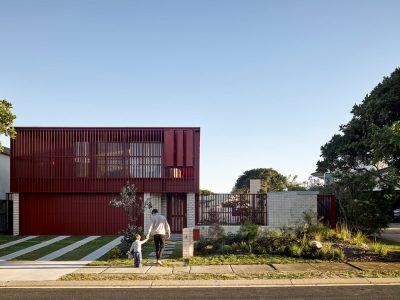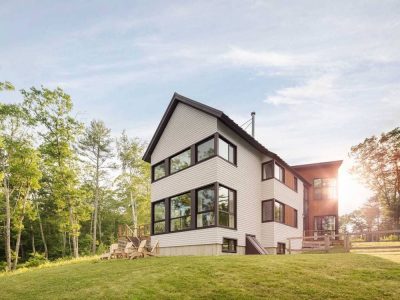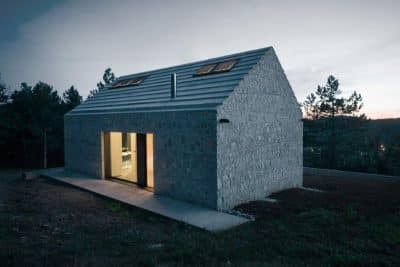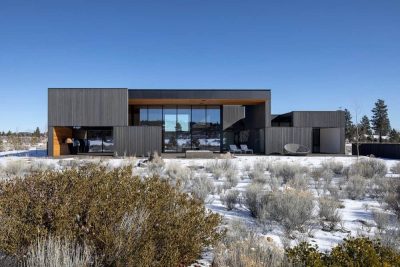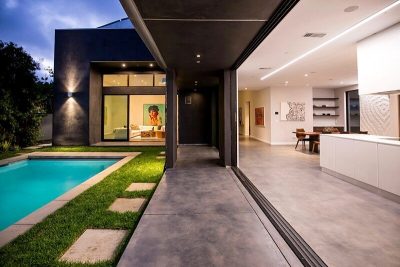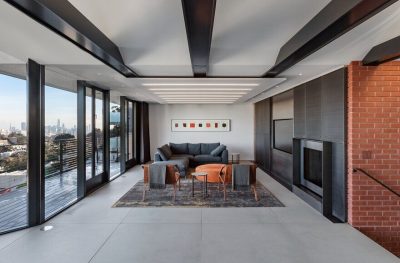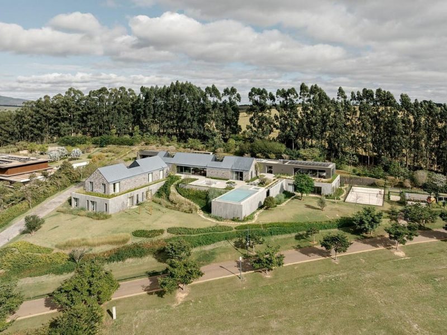
Project: CCB House
Architecture: Kiko Salomão + Tanaka Architects
Landscape Design: Rodrigo Oliveira Paisagismo
Location: Fazenda Boa Vista, São Paulo, Brazil
Area: 1700 m2
Year: 2020
Photo Credits: Fran Parente
CCB House, designed by Kiko Salomão + Tanaka Architects, is an architectural marvel that seamlessly integrates with the challenging local topography. The project optimizes a site with an 11-meter elevation difference, which is addressed by a concrete base that levels the terrain. This solution allows for three distinct blocks to be organized on a single level, each offering captivating views of the surrounding valleys.
Layout and Structure
At the heart of the CCB House lies a spacious “social barn,” which measures 37 meters by 9 meters. This central area serves as the entrance hall, living room, and home theater, and also incorporates internal gardens that bring a touch of nature indoors. Parallel to this, the “intimate barn” (25 meters by 9 meters) houses the private spaces, including the master suite and guest suites, and an additional living area. On the lower floor of this barn, four family suites are situated, ensuring ample space for both residents and visitors.
Connecting the two barns is an outdoor patio featuring a fireplace and an infinity pool, creating an ideal area for relaxation and social gatherings. The service block, located parallel to the property’s boundary wall, spans 80 meters by 8 meters and includes practical amenities such as the garage, service areas, and a gourmet area. On the lower level of this block, the house offers luxurious facilities, including a gym, spa, massage room, sauna, and a party room.
Architectural Features
The design of CCB House is notable for its generous glass openings, which bring in abundant natural light and enhance the connection with the surrounding landscape. The concrete structure of the third block is clad in perforated mini wave sheets, creating an interesting contrast with the flat roof and adding a textured visual element to the design. The gabled roof, another unique feature, includes occasional openings that allow for internal gardens, further blurring the line between indoor and outdoor spaces.
Landscaping by Rodrigo Oliveira
Complementing the architectural design is the landscaping by Rodrigo Oliveira, which plays a vital role in the overall atmosphere of the house. The careful selection of plant species creates a sense of decompression throughout the space, with a gradual transition from more intense landscaping at the base of the property to more delicate greenery at ground level. This thoughtful approach to landscaping enhances the house’s natural ambiance and makes the surrounding environment feel like an extension of the living space.
In summary, CCB House is a sophisticated blend of contemporary design, practical space planning, and sensitivity to the natural environment. Through its carefully considered layout, luxurious amenities, and integration with nature, the project exemplifies modern living at its finest.
