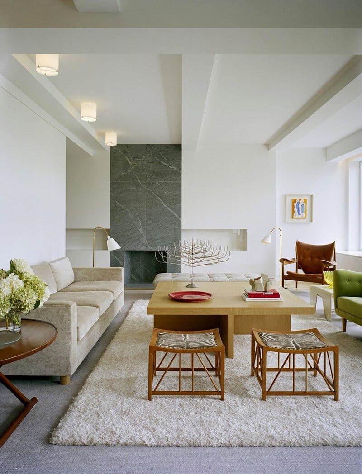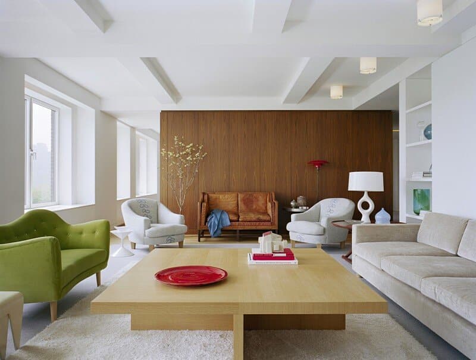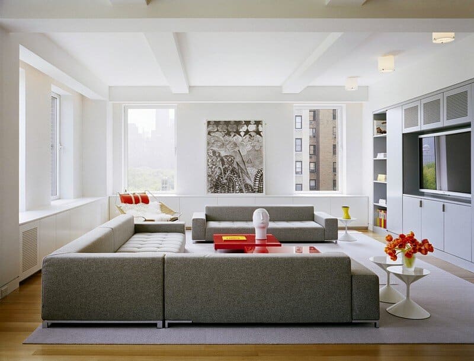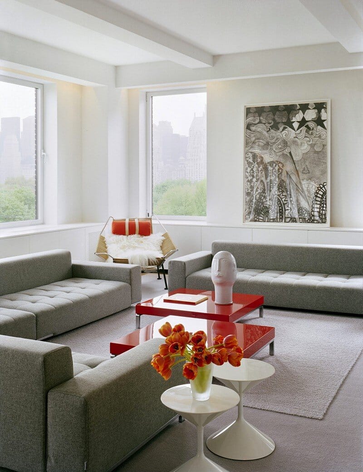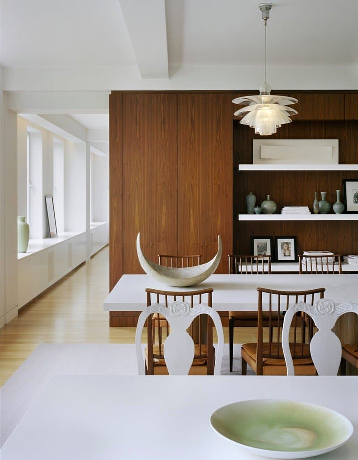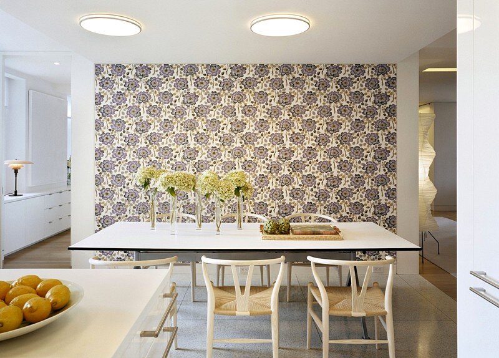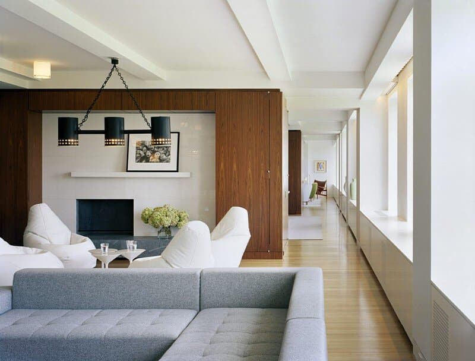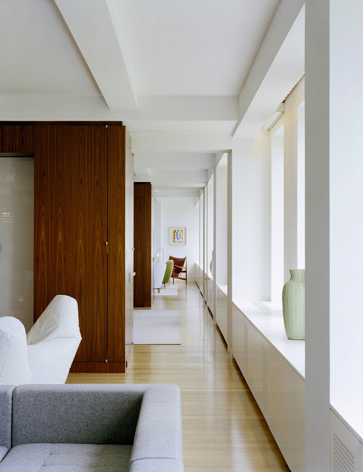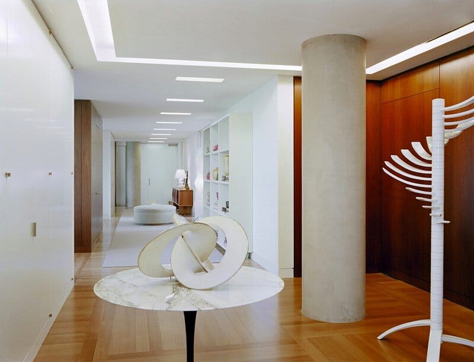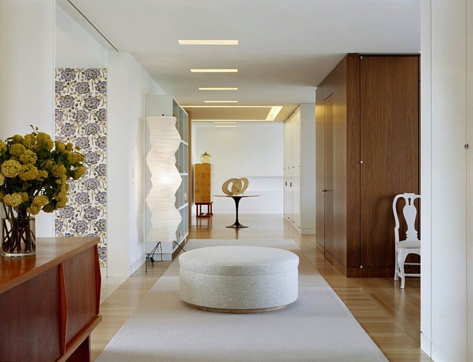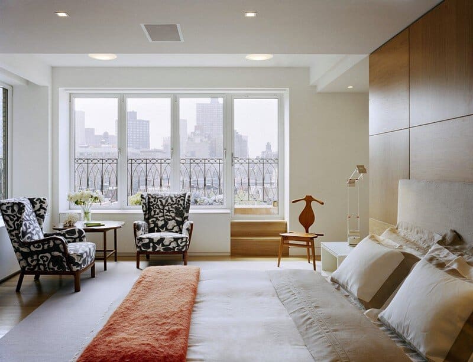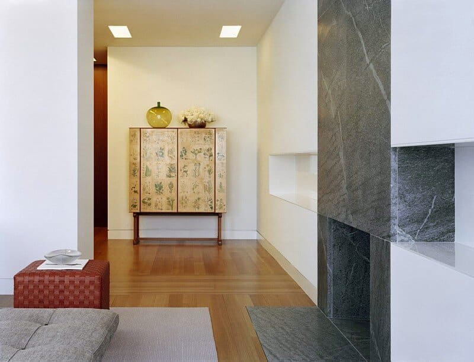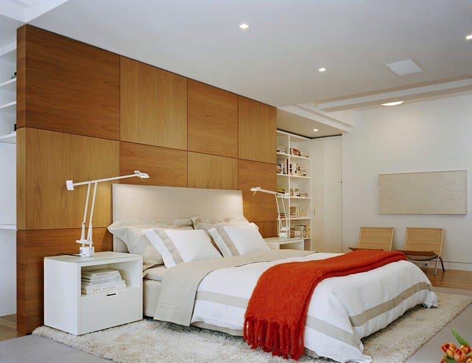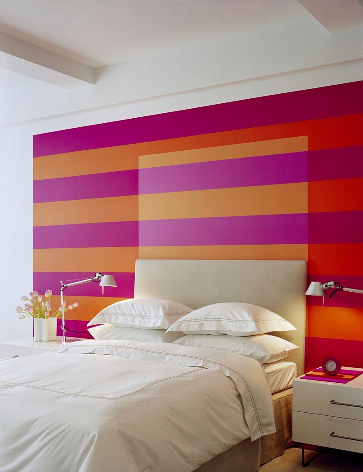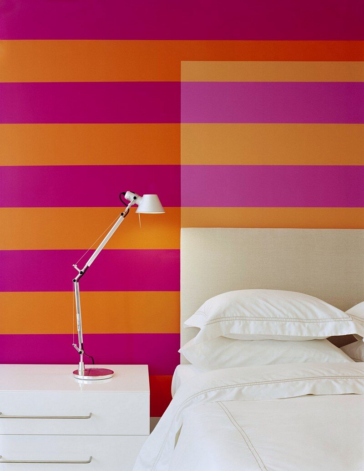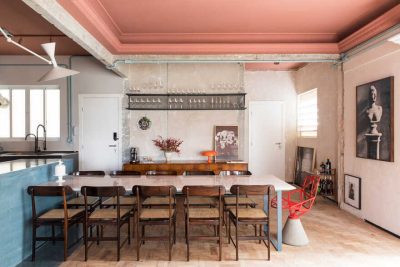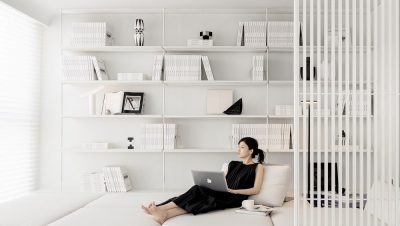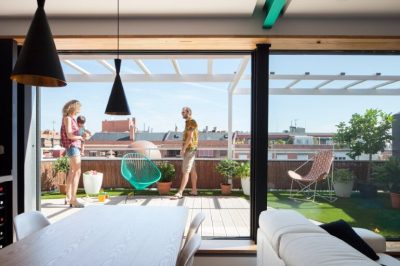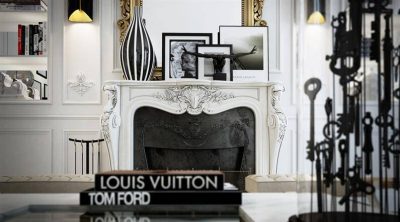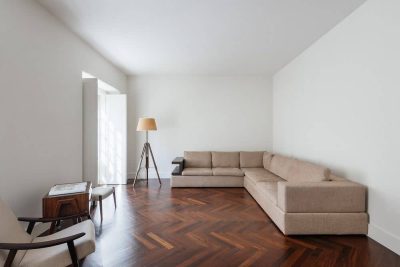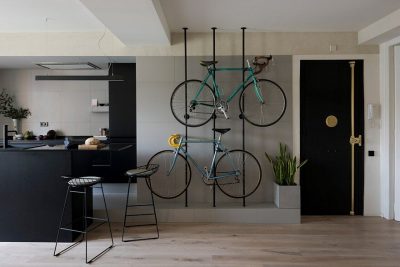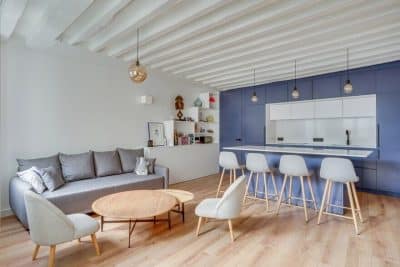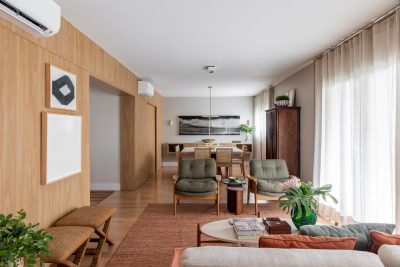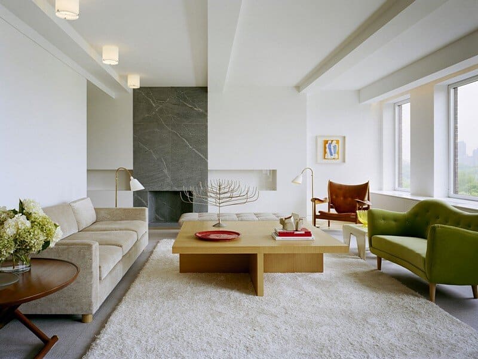
Project: Central Park Open-Plan Residence
Interior Design: Shelton Mindel & Associates
Location: Manhattan, New York City, United States
Photo Credits: Michael Moran
The Central Park Open-Plan Residence by SheltonMindel reimagines two pre-war apartments as one cohesive home facing Manhattan’s iconic park. Through bold architectural gestures, the project creates an elegant open-plan residence that celebrates both materiality and views.
From Two Apartments to One Home
The project brief called for the conversion of two disparate and circuitous pre-war residences into a unified single home. SheltonMindel’s solution was to use large-scale design moves to establish a clear hierarchy of spaces. As a result, circulation flows seamlessly while each room maintains a unique sense of identity.
The Entry Gallery as an Organizing Spine
At the core of the Central Park Open-Plan Residence lies an entry gallery that spans nearly the entire width of the apartment, parallel to the park. By coding walls, ceilings, and floors in different materials, the architects created a virtual foyer that introduces the palette of finishes found throughout the home. A series of parallel ceiling cuts adds rhythm, casting alternating paths of shadow and light.
Freestanding Elements that Define Space
Public spaces are articulated by freestanding elements that employ the materials introduced at the entrance. Walnut partitions, set perpendicular to the park, contain bleached walnut interiors that contrast finished and unfinished textures. Meanwhile, white plaster partitions run parallel to the park, with operable panels that allow rooms to open and close depending on the desired level of privacy. These elements not only organize the plan but also link front, back, and side exposures.
Embracing Central Park Views
The Central Park Open-Plan Residence makes the most of its 100-foot frontage along Central Park. A continuous window wall incorporates HVAC, lighting, window treatments, storage, and a deep ledge that buffers the interiors ten stories above the street. This design move frames sweeping views of Central Park and ensures that the landscape remains the visual anchor of all public rooms.
Central Park Open-Plan Residence as a Contemporary Classic
Ultimately, the Central Park Residence by SheltonMindel demonstrates how bold gestures and refined details can transform outdated apartments into a timeless home. With its seamless flow, material richness, and direct relationship to Manhattan’s most celebrated park, the residence achieves a balance of sophistication, openness, and comfort.
