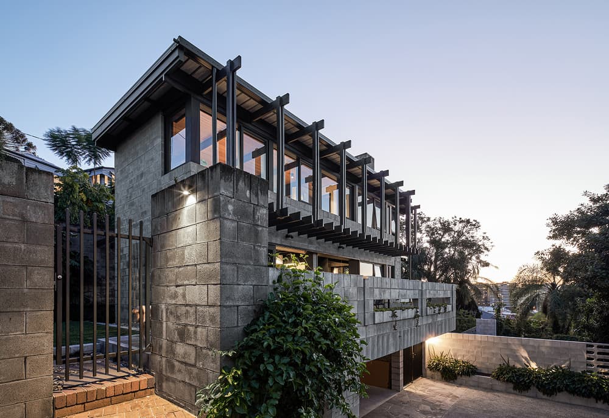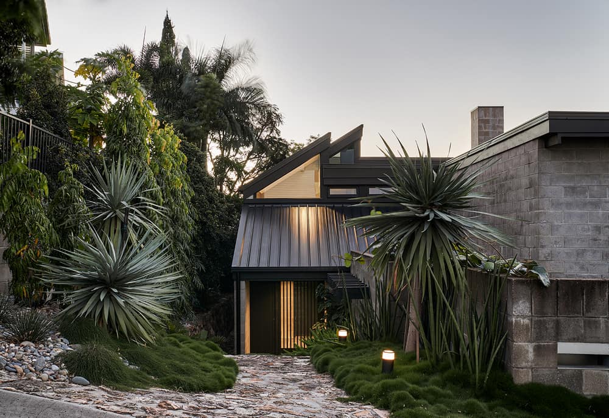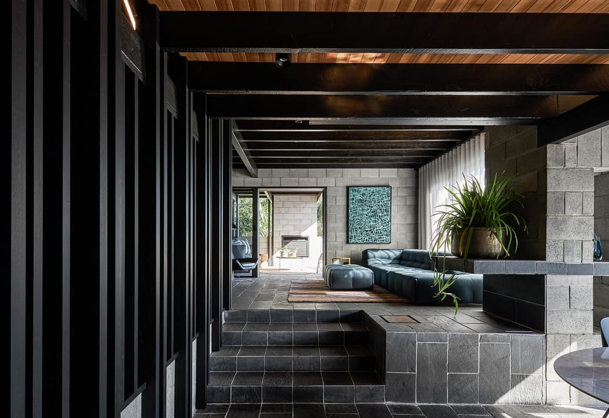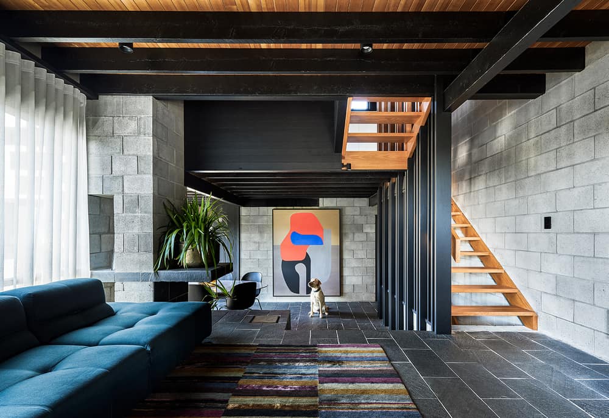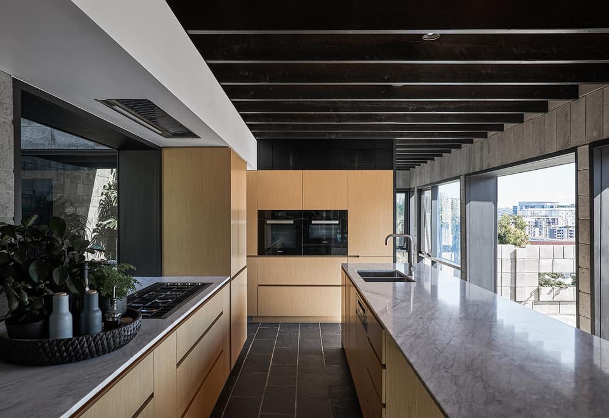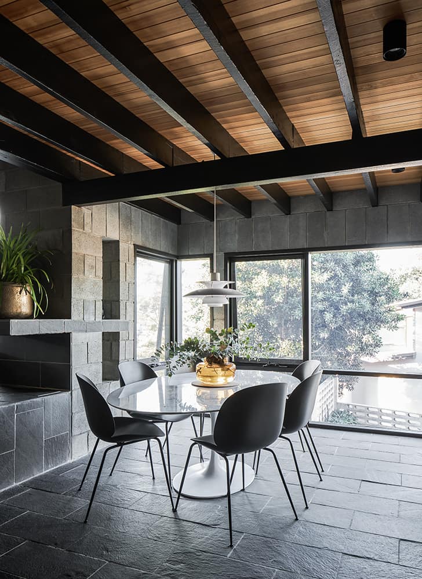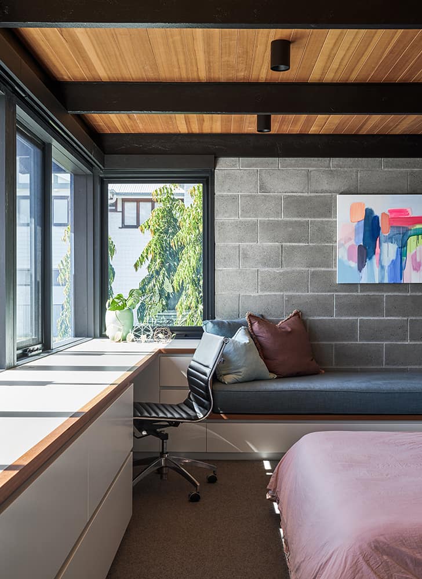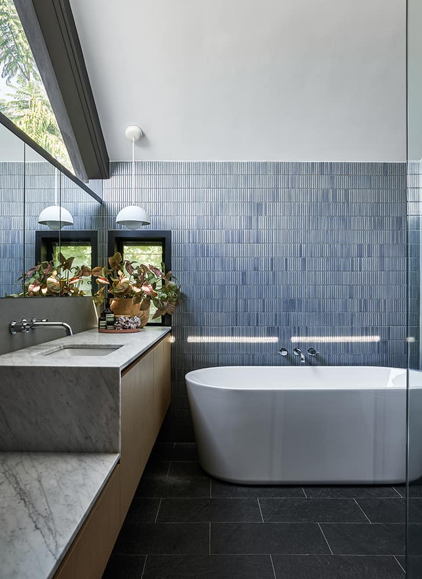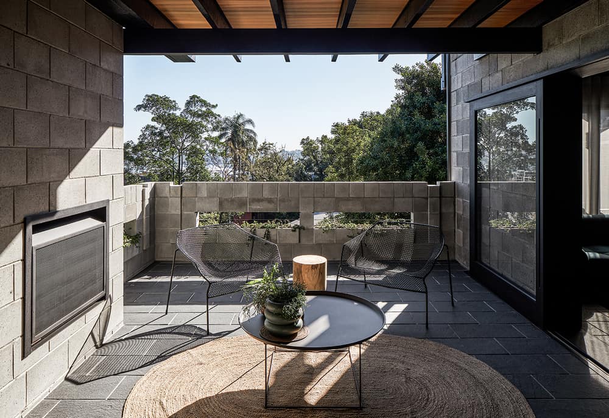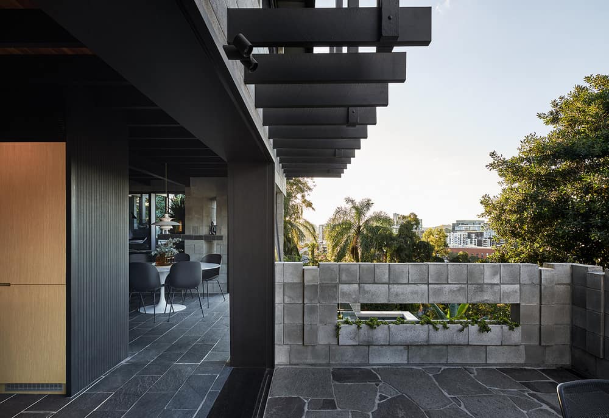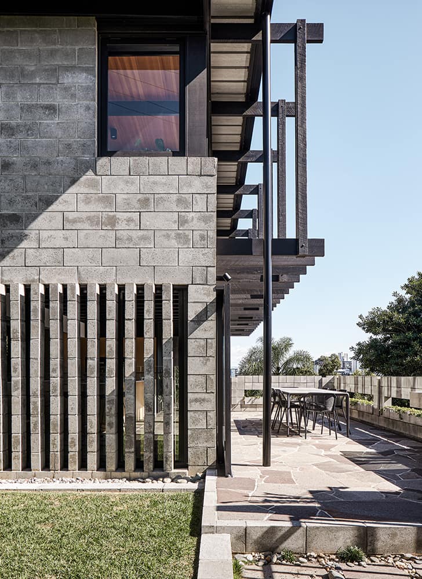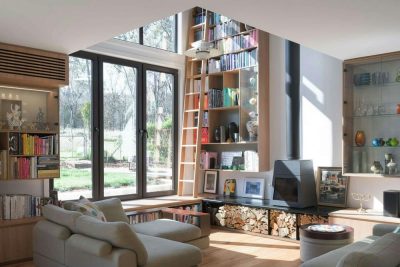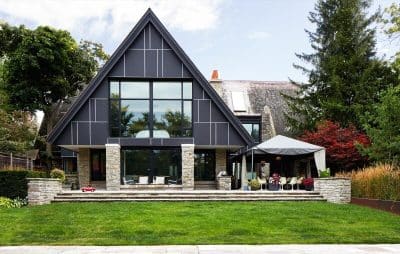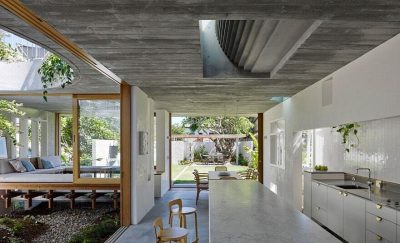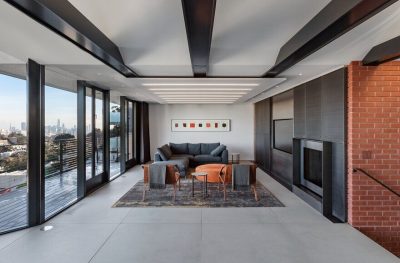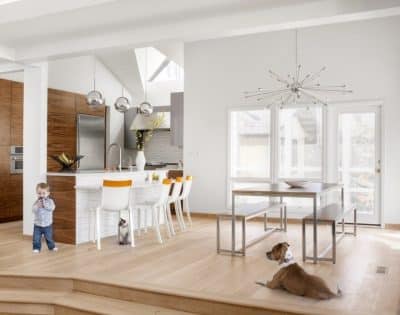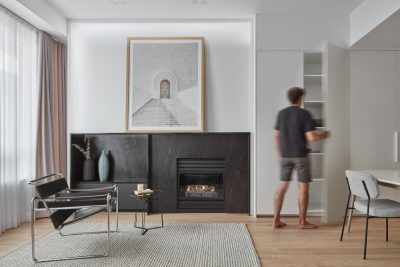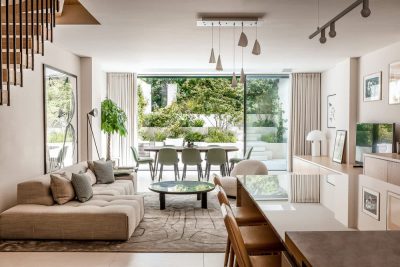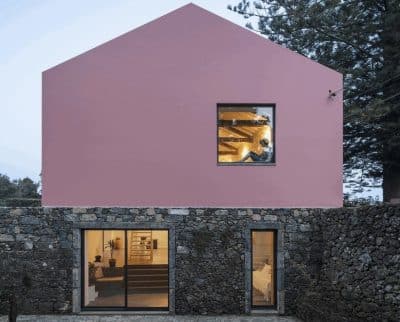Project: Chambers House
Architects: Shaun Lockyer Architects
Builder: Solido Builders
Landscape Design: Steven Clegg Design
Collaborators: Jen Negline + Kevin Li for SLa
Location: Teneriffe Hill, Brisbane, Australia
Photo Credits: Andy Macpherson
The Chambers House is the restoration of a raw, crafted, modernist building which presented a number of practical and deterioration challenges to overcome. First constructed in the 1970s, the house sits proudly alongside the timber Queenslander-style homes of Teneriffe and New Farm.
The central area on both the lower and upper levels acts as a sort of transient space that connects the other living spaces used for entertaining and socializing. At the ground level, the central space is designed as a seating area that connects the entryway and a small dining. In the upper level, there is a study that acts as a pathway between the bedrooms on either side and also contains a robe area that was exclusively designed for this house.
Raw, concrete blockwork and local Brisbane ‘tuff’ stonework are juxtaposed with blackened timbers and light oak interiors to create a modest yet striking palette of materials. To create continuity with the warm timbers, the designers used American oak for the kitchen and bathroom cabinetry. The blended usage of concrete blockwork, light timber, and other dark black materials created a contrast between dark and light that helped define the spaces. The outcome respects the past and breathes new life into a much-loved Brisbane icon.

