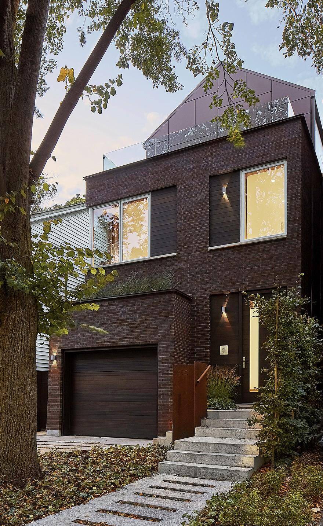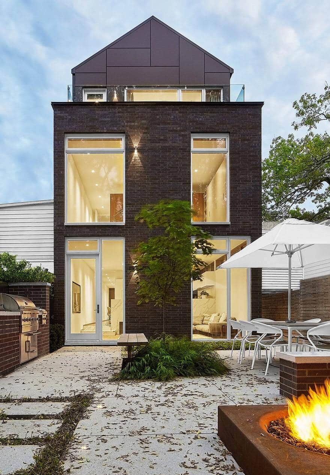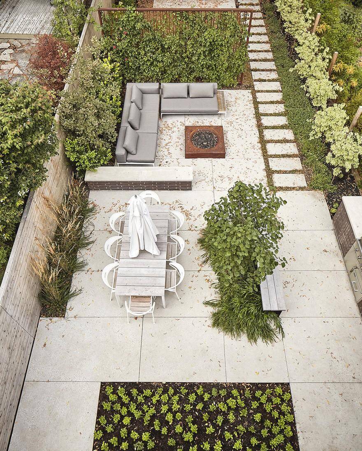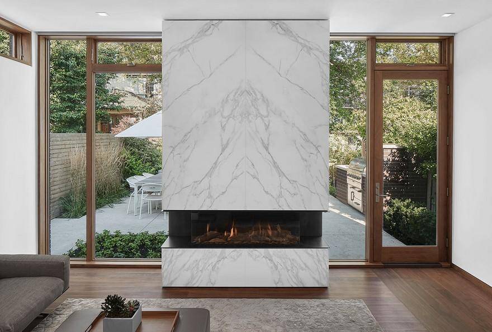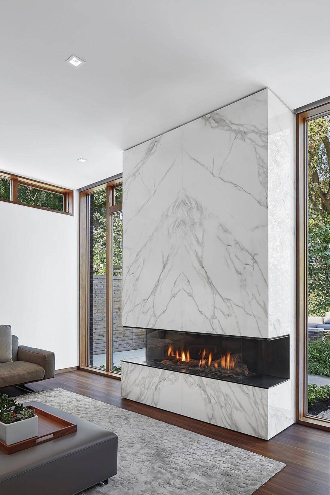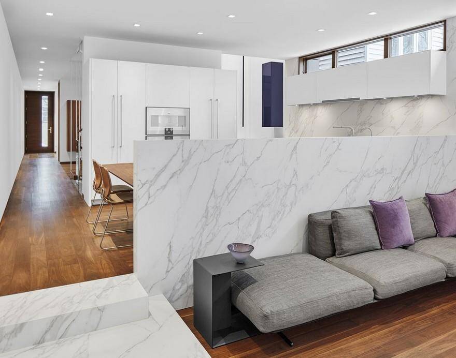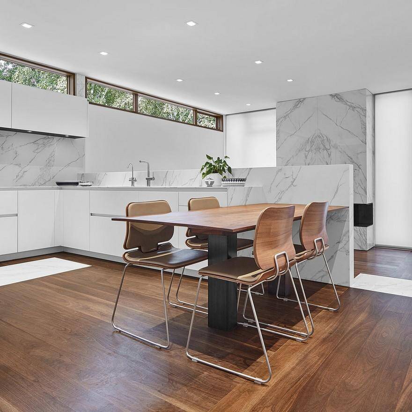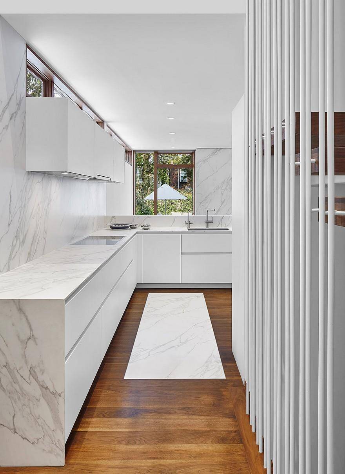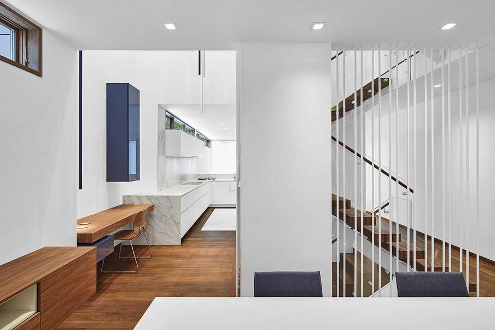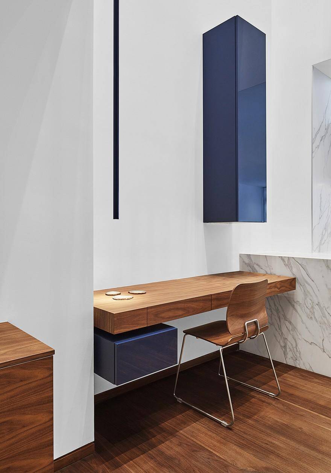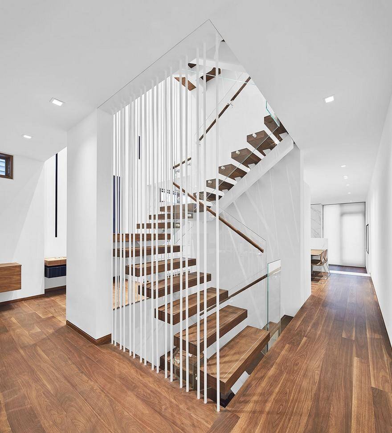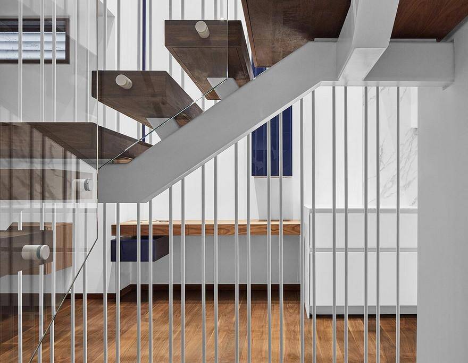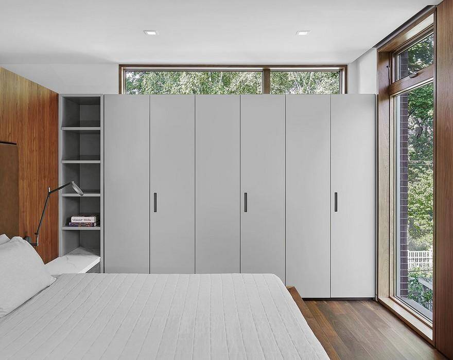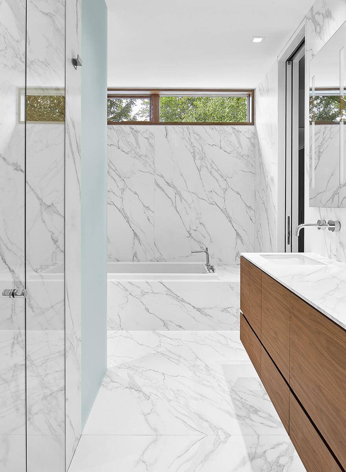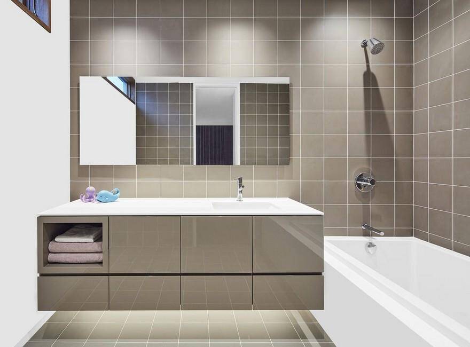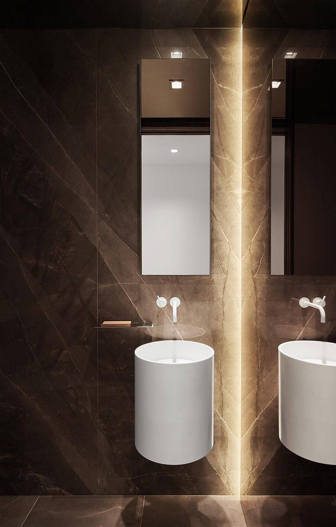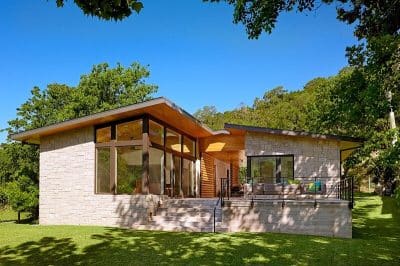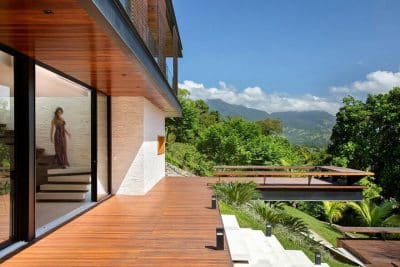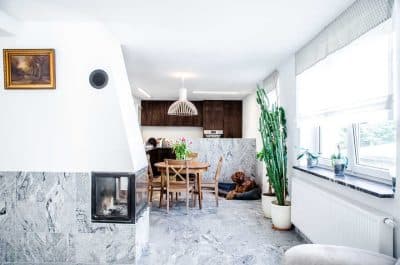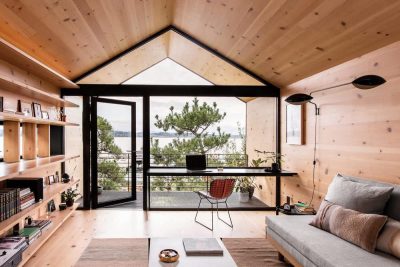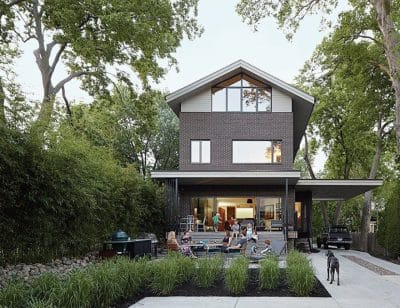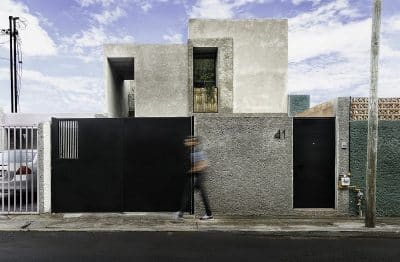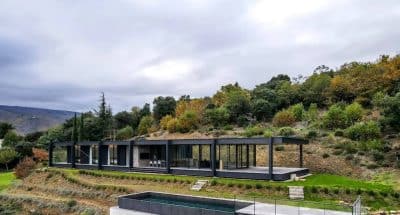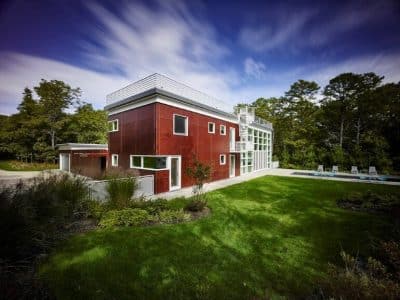Project: City House
Architects: Cindy Rendely Architexture
Location: Toronto, Ontario, Canada
Year 2017
Builder: Battiston Construction
Photography: Nanne Springer Photography
City House is an urban oasis located at the heart of the city on an established residential street. Characterized by traditional Victorian homes, the original neighbouring houses have long occupied the tight, narrow lots typical of the area. The design challenge of City House was two-fold. Firstly, the Client preferred a modern design aesthetic, yet wanted their new home to fit seamlessly into the traditional surrounding context.
Secondly, the small, narrow lot which originally accommodated a modest house, would need to accommodate a larger dwelling. City House references the traditional aesthetics of the neighbouring properties while maintaining a contemporary form. The rectilinear two-storey volume is clad with reddish-brown brick, typical throughout the area. The more precious “skin” of the third-floor volume is fabricated from large porcelain panels, arranged in an irregular pattern to create a reduced, sculptural form outlining a pitched roof.
The rough-faced bricks and the smooth porcelain panels vary in texture from one another but are similar in colour. Together, they create a powerful, monolithic form. Another nod to the past includes the careful placement of mahogany panels adjacent to several window openings. These panels are a clever play on traditional painted wooden shutters. Rendered as a modern sculpted object with subtle twists, the house retains its contemporary character while respecting its surroundings.
Although City House is generous in size, the careful massing and composition of forms renders the house as a smaller volume. The third-story is pulled inward from the exterior brick face of the second storey below, creating two rooftop decks at the front and rear elevations. These leftover exterior spaces provide spectacular views of the city’s skylines, visible from the rooftops and through the expanses of glass from the house’s interiors.
Pushed back from the street, the massing of the third floor is less imposing to the passerby. At the same time, the solid peaked volume appears to push through the flat roof of the second-floor assembly like a modern “Jack-in-the-Box”. A floating steel staircase links the three main floorplates. Traditional solid mahogany stair treads are framed by playful powder-coated metal rods.
A “moody” ground floor powder room lined with dark stone panels and antiqued bronze mirrors is punctuated by a stark white sculptural sink. This juxtaposition of materials echoes the play between tradition and the unexpected. City House sits on a long, narrow lot. The original rear yard was generous, yet over-designed with extensive stone paving.
The new landscape design includes an expansive green lawn with a reduced patio that accommodates an entertaining area, a firepit, and a green privacy wall. Hidden planters integral to the exterior wall assemblies, accommodate grasses to “soften” the brick elevations. The architecture of City House is a result of the Client’s request to have a modern, urban home that respects the existing streetscape.

