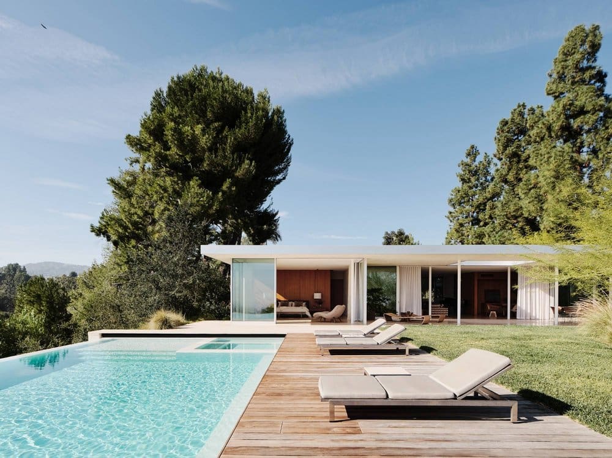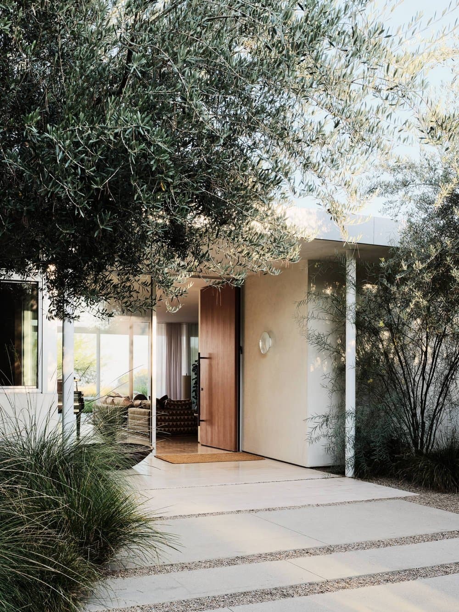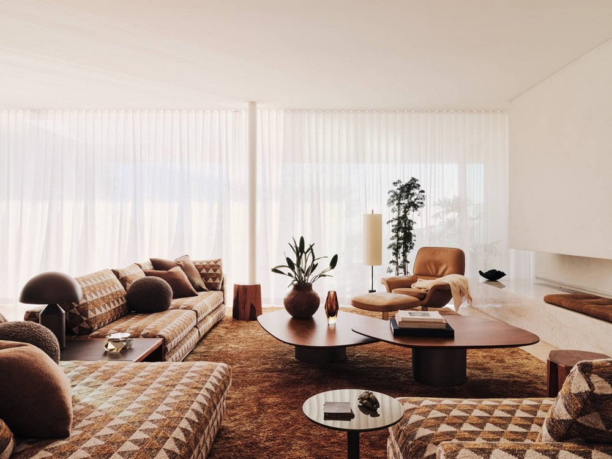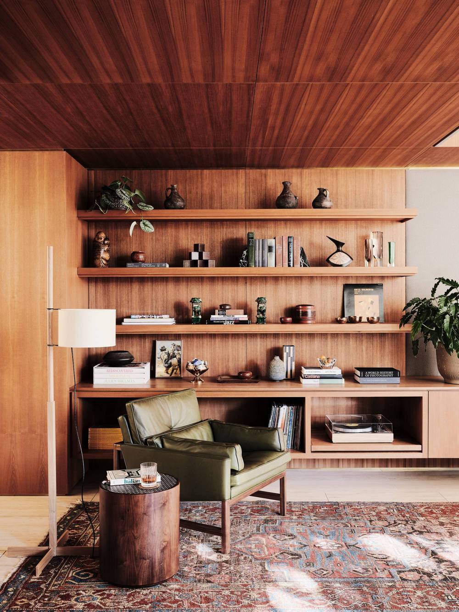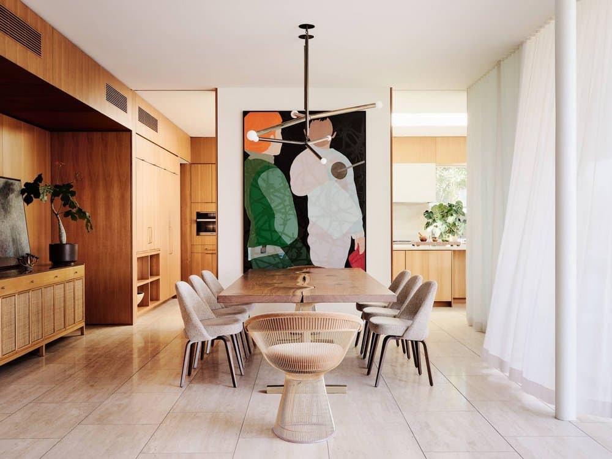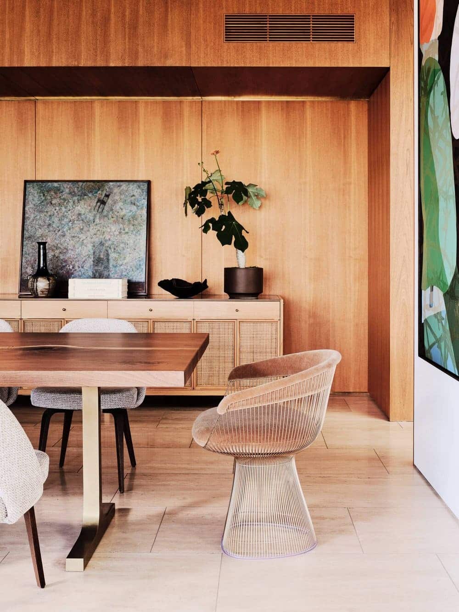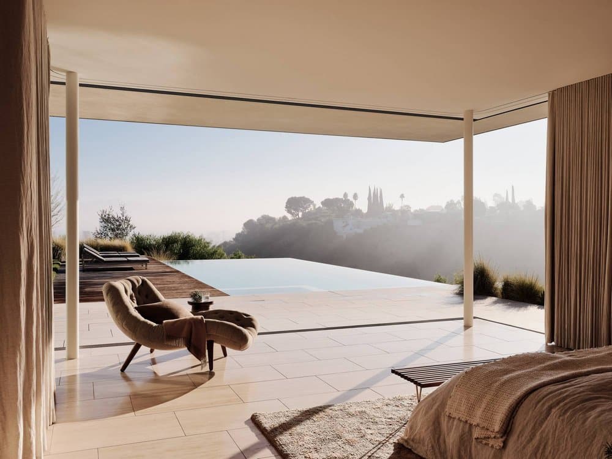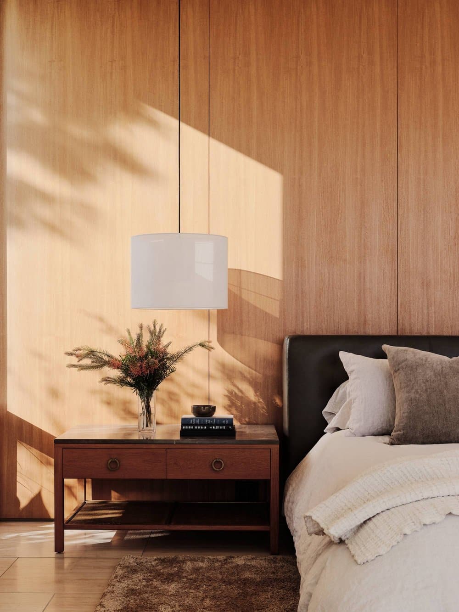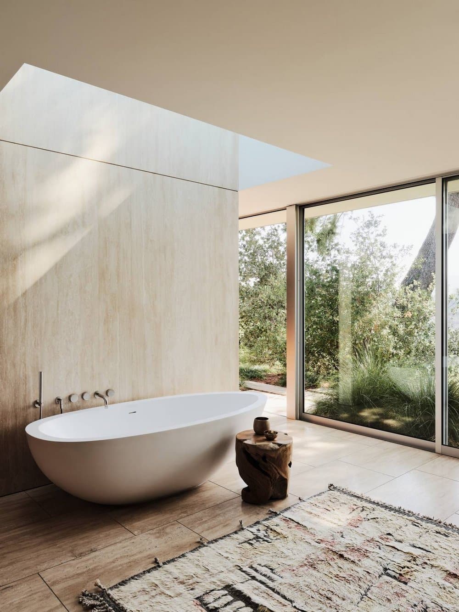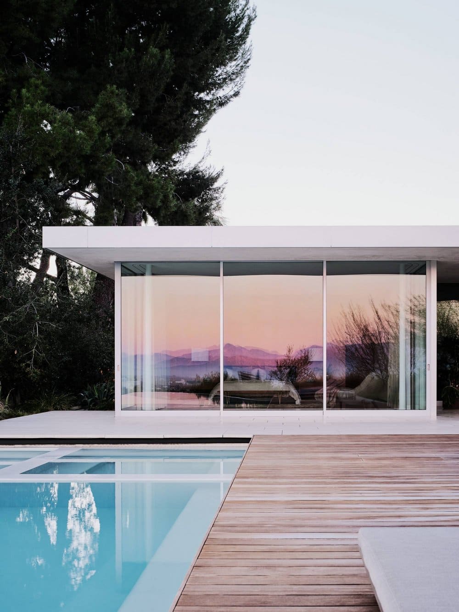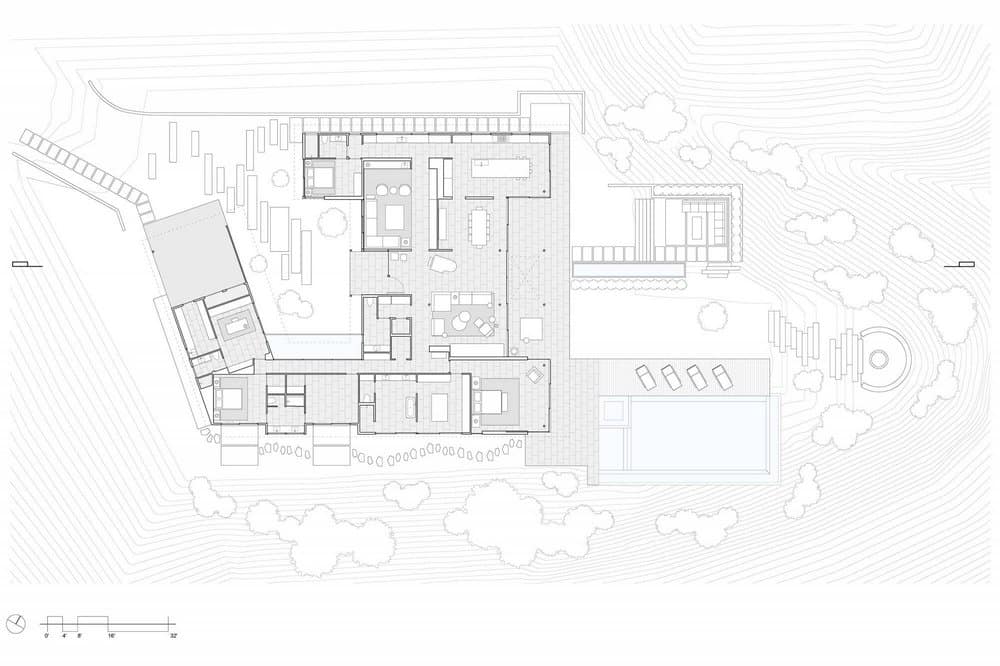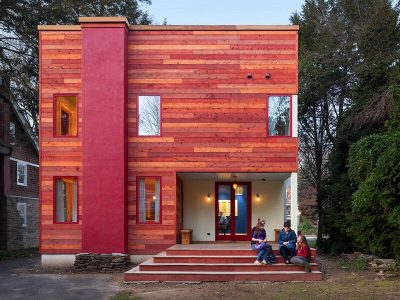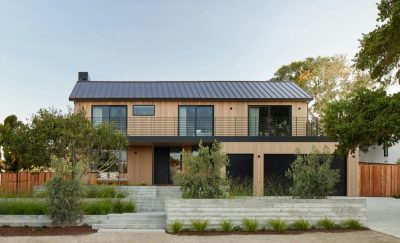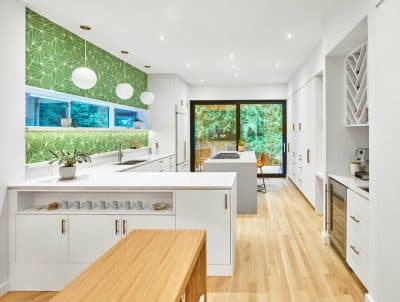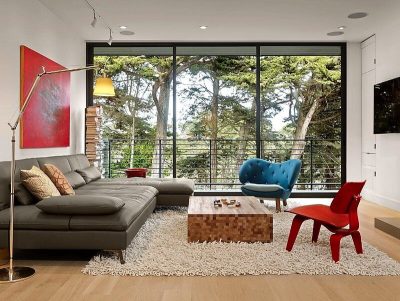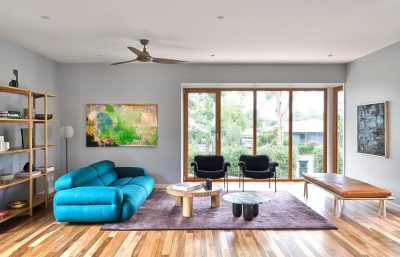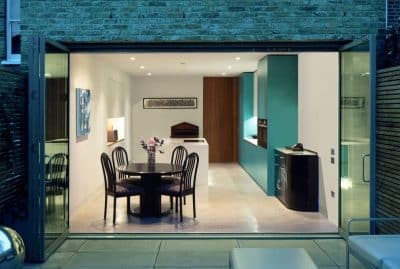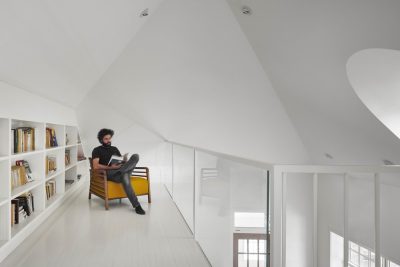Project: Clear Oak House
Architects: Woods + Dangaran
Interior Design: Christopher Allen
Landscape Architecture: Chris Sosa
Location: Encino, California
Area: 4,800 SF
Photo Credits: Joe Fletcher
Nestled in the hills above the San Fernando Valley, Clear Oak House is a restored and renovated single-story, mid-century home with wrap-around views of the San Gabriel and Santa Susana mountains. Floor-to-ceiling glass doors integrate the living space with the landscape, opening up to a large entertainment deck and a cantilever, corner-infinity edge pool that amplifies the connection between the indoor and outdoor spaces. Visitors enter the residence, which once belonged to Bing Crosby’s manager, through a beautiful courtyard flanked by native plants and trees.

