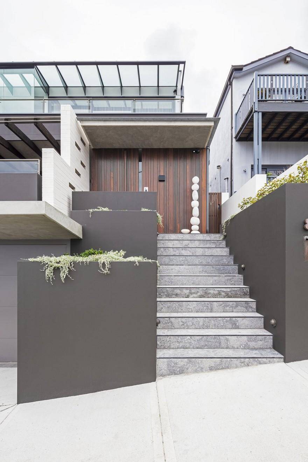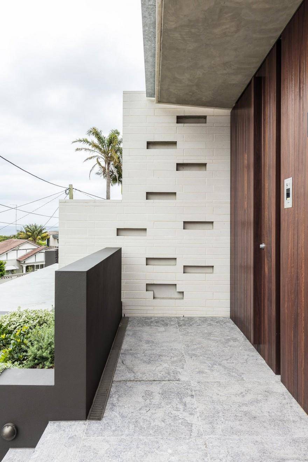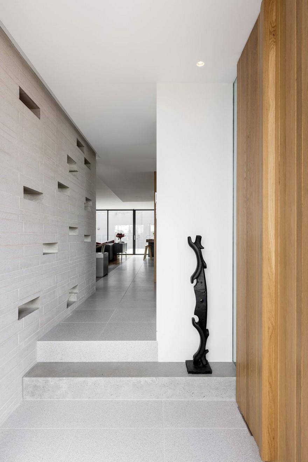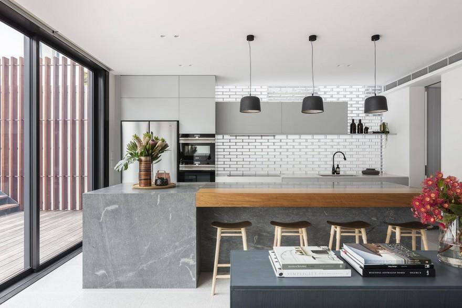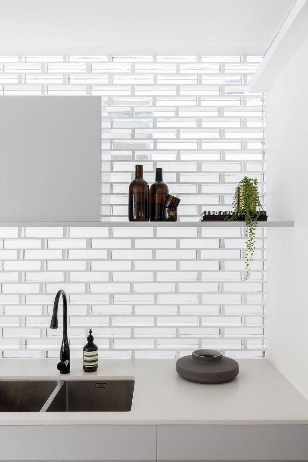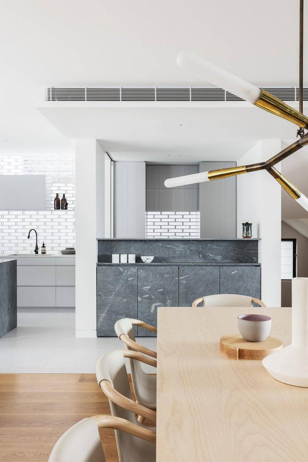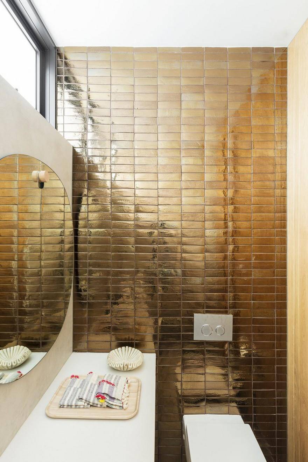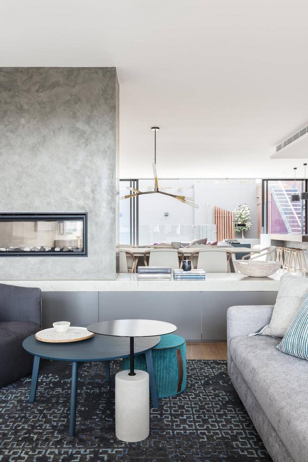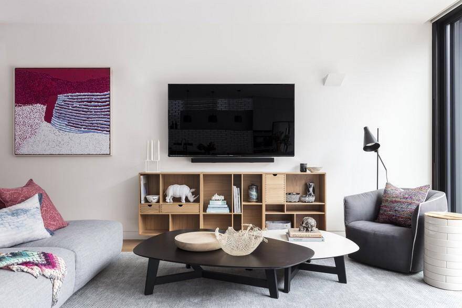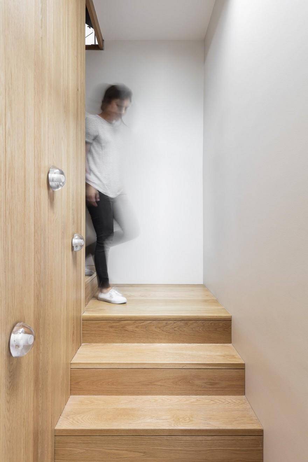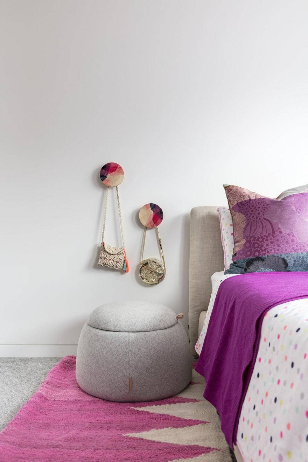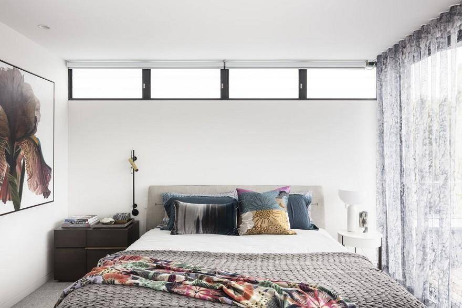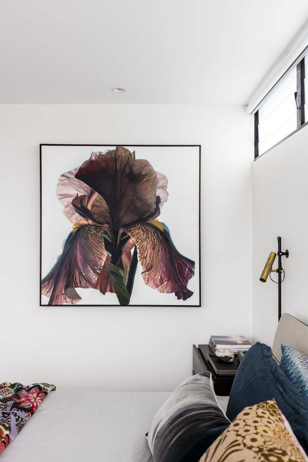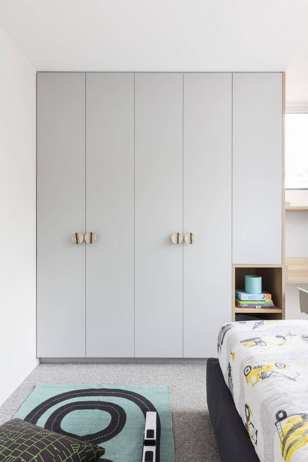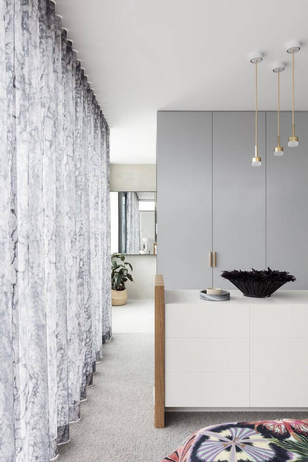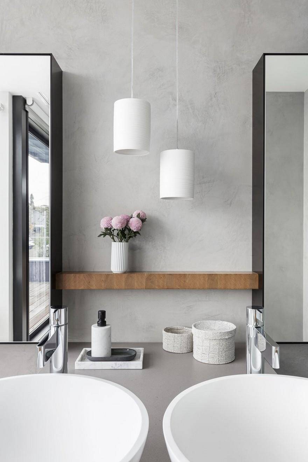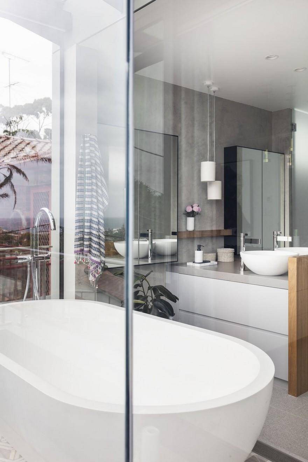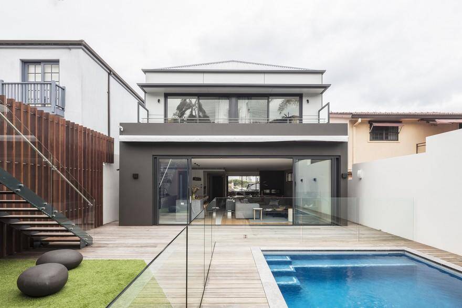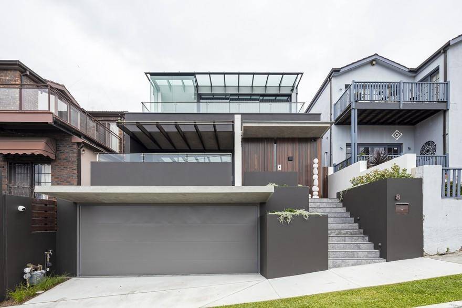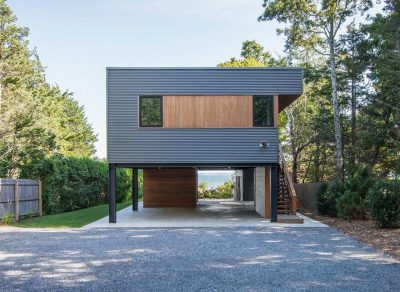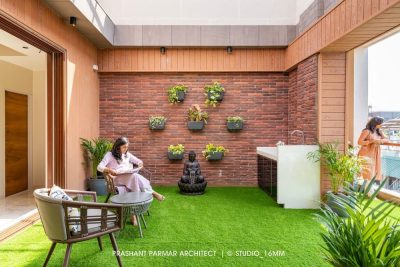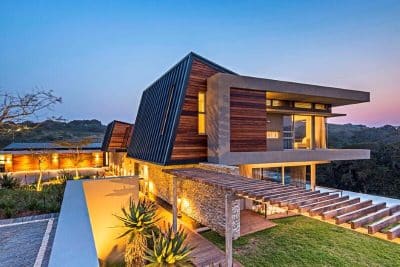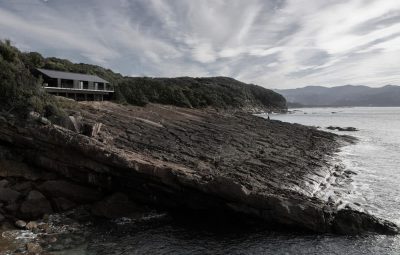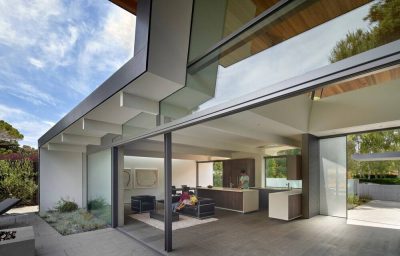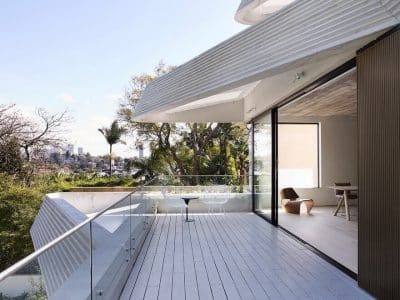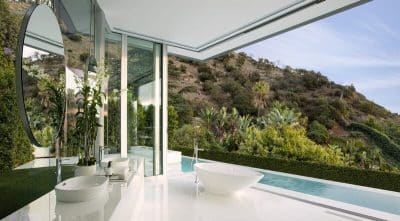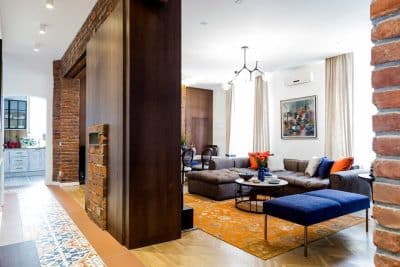Project: Clovelly Glow Residence
Design, Decoration and Styling: SJS Interior Design and H Interior Design
Architecture: IN + OUT Architects
Carpentry: Hardi Carpentry
Lighting: LA Lounge
Location: Sydney, Australia
Photography: Tom Ferguson
Text by SJS: Inspired by the generous nature of the clients, and their desire to live a bold and loving life, we collaborated with H Interior Design to create a home imbued with casual warmth, textural layers and an ethereal glow.
With the concept of family at its heart, the design of Clovelly Glow residence is inspired by the sun casting its warm glow on long summer days at the beach. Glimpses from each space provide playful shapes and bold, quirky colour, creating a fresh and playful interior with layer upon layer of detail.
Innovatively, a hit-and-miss wall leads you towards the main living kitchen and dining as it offers enticing glimpses into the semi-private secondary living space.
Glass-brick repetition offers transparency and a soft glow, while repetitive vertical textured oak timber walls act as a backdrop to the playful, colourful and lively decoration reflective of the clients’ personality.
Pieces such as the Porcelain Bear brick side table add strength to the interior design, while the softness is emphasised through the use of materiality like the light oak finishes in furniture selections; for example, the SP01 dining table and soft, curved dining chairs.
The interior of Clovelly Glow residence is imbued with the clients’ distinct personality, which would not have been possible without an intensive and holistic design process. Sarah Jayne Studios feel that a collaborative approach to interior decoration is integral to excellent design, and this was certainly achieved with the ethereal glow and textural layers of this unique project.
A golden glow illuminates this interior, from the warmth of the powder-room wall tiles, to the master suite’s pendants, artwork, and scatters.

