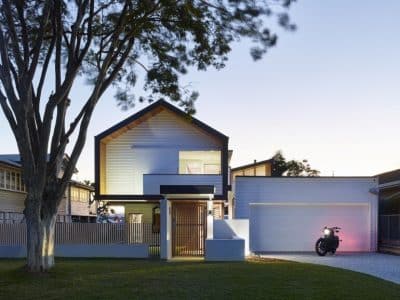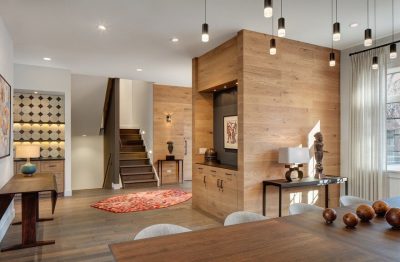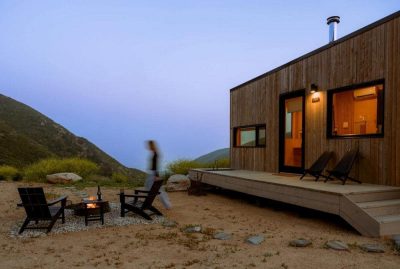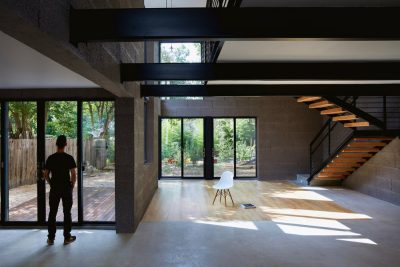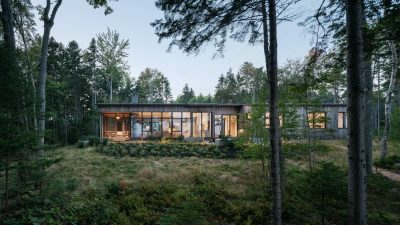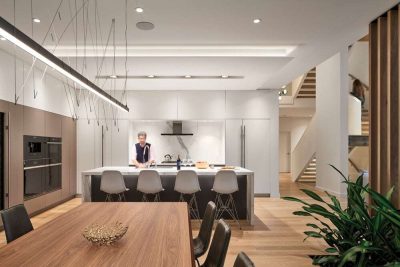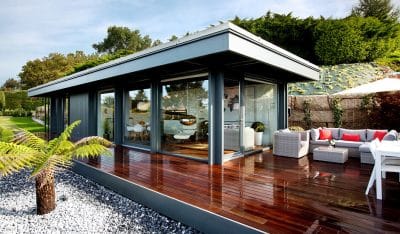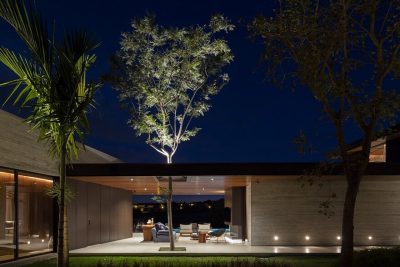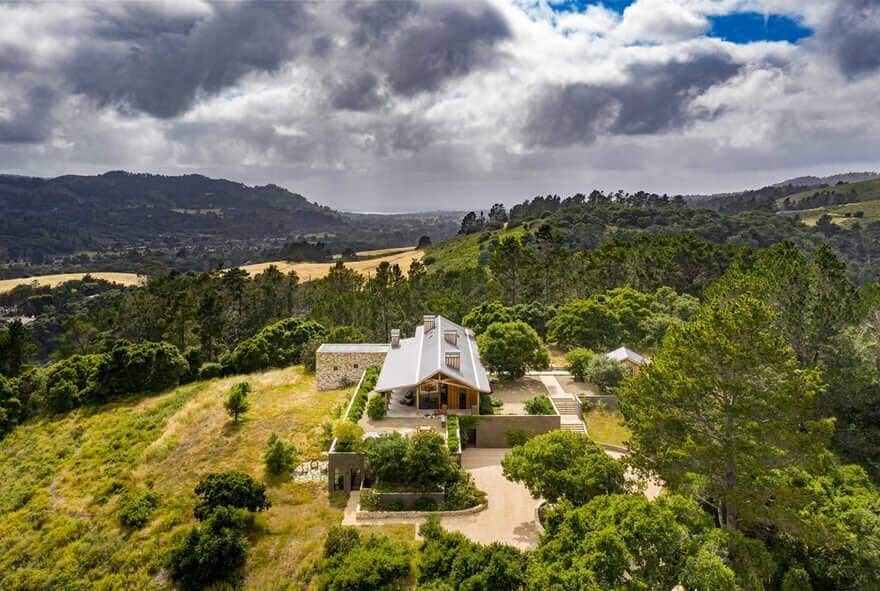
California Coastal Architecture and Interiors
Architects: Studio Schicketanz
Location: Carmel-by-the-Sea, United States
Year 2020
Photography: Tim Griffith, Joe Fletcher, Robert Canfield
As one of the Central Coast’s leading architecture and interior design firms, Studio Schicketanz is sought after for its sensitive approach to the landscape, sustainable architecture techniques, and sophisticated yet comfortable interiors.
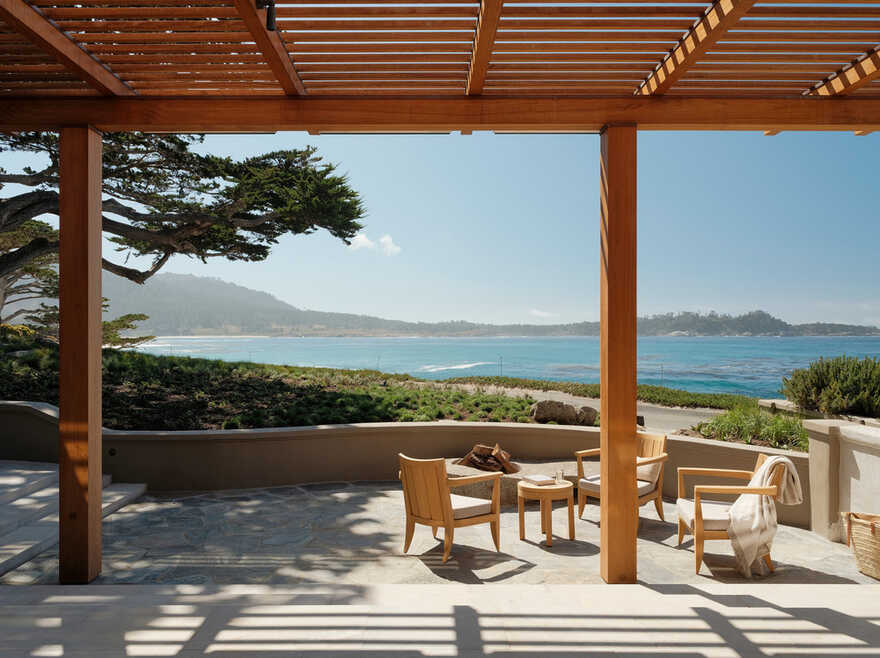
For founder Mary Ann Schicketanz, AIA, Carmel, and the surrounding Big Sur and Monterey region, has been a source of endless inspiration since she first arrived from Austria more than 30 years ago. It has led to a career-long investigation into the relationship between landscape, building materials, form, and nature. She considers the natural beauty of the coastal region a muse—everything from its Cypress trees and dune grasses to the ever-present ocean—all of which define her signature palettes and materials.
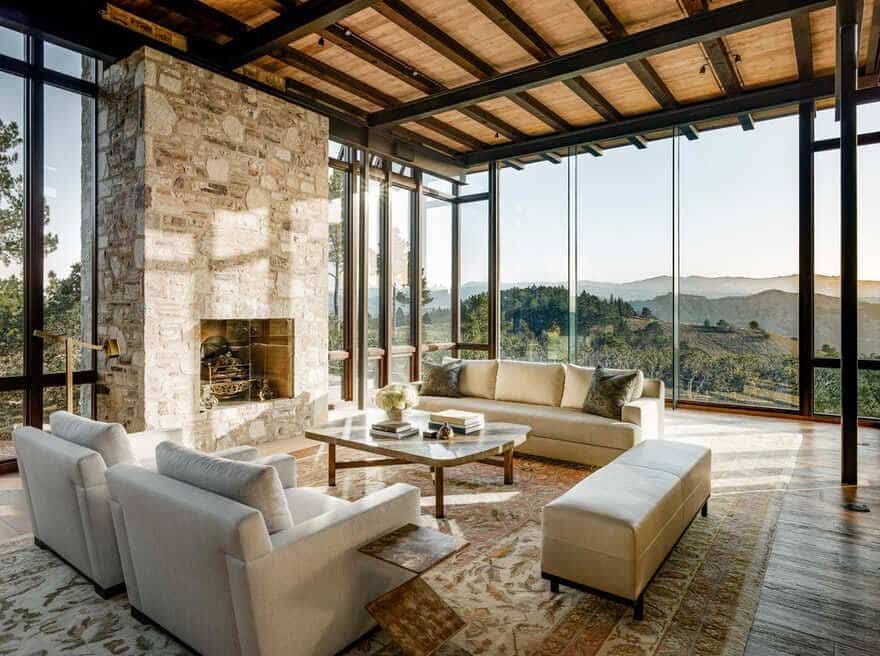
“In our work, we seek to do justice to the land, our clients, and our own architectural ambitions,” says Schicketanz. The firm brings this ethos to its wide-ranging portfolio, no matter a project’s location. To date, their California work spans the entire coastline—from Laguna Beach to northern Marin—and they have also completed projects across the Western United States, everywhere from Hawaii to Texas, and Europe.
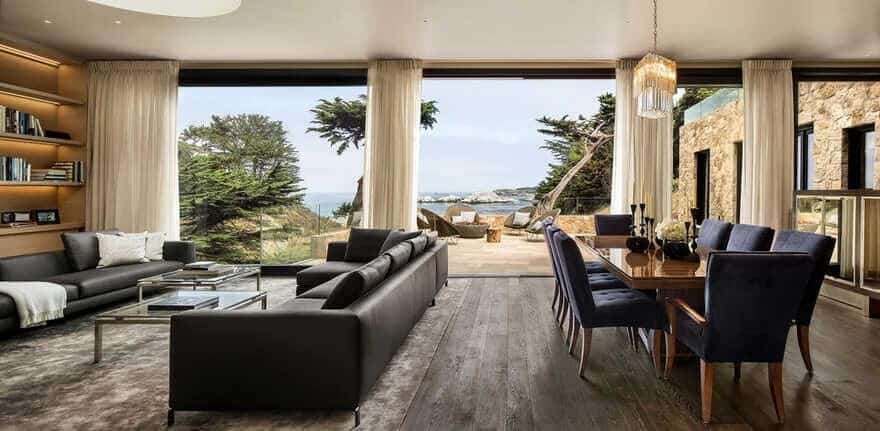
TEHAMA 2 – Located in Clint Eastwood’s coveted Carmel Valley Tehama community, this net zero residence celebrates the land, coastal architecture and interiors, sustainability and the power of architecture to make us feel safe. The virgin site was a gentle sloping meadow, located at the edge of a mixed forest that features a signature — and compelling — oak tree. While fundamentally wanting a contemporary design, the clients loved the traditional agricultural architecture of the Valley, as well as the indoor/outdoor lifestyle the region’s warm climate allows. In reference and homage to the local vernacular, Studio Schicketanz used simple shapes made of local stone, traditional board and batt siding, and metal roofing.
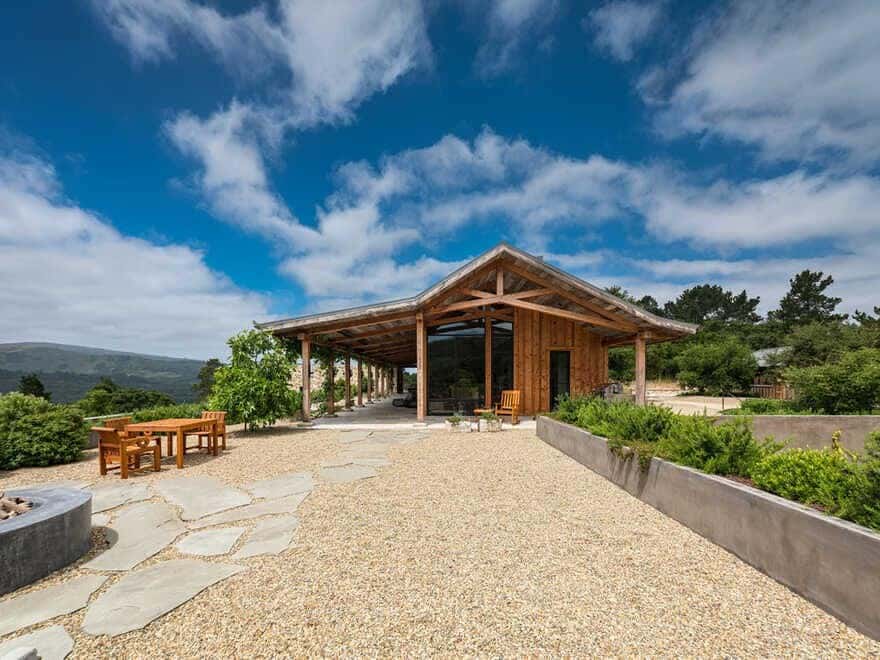
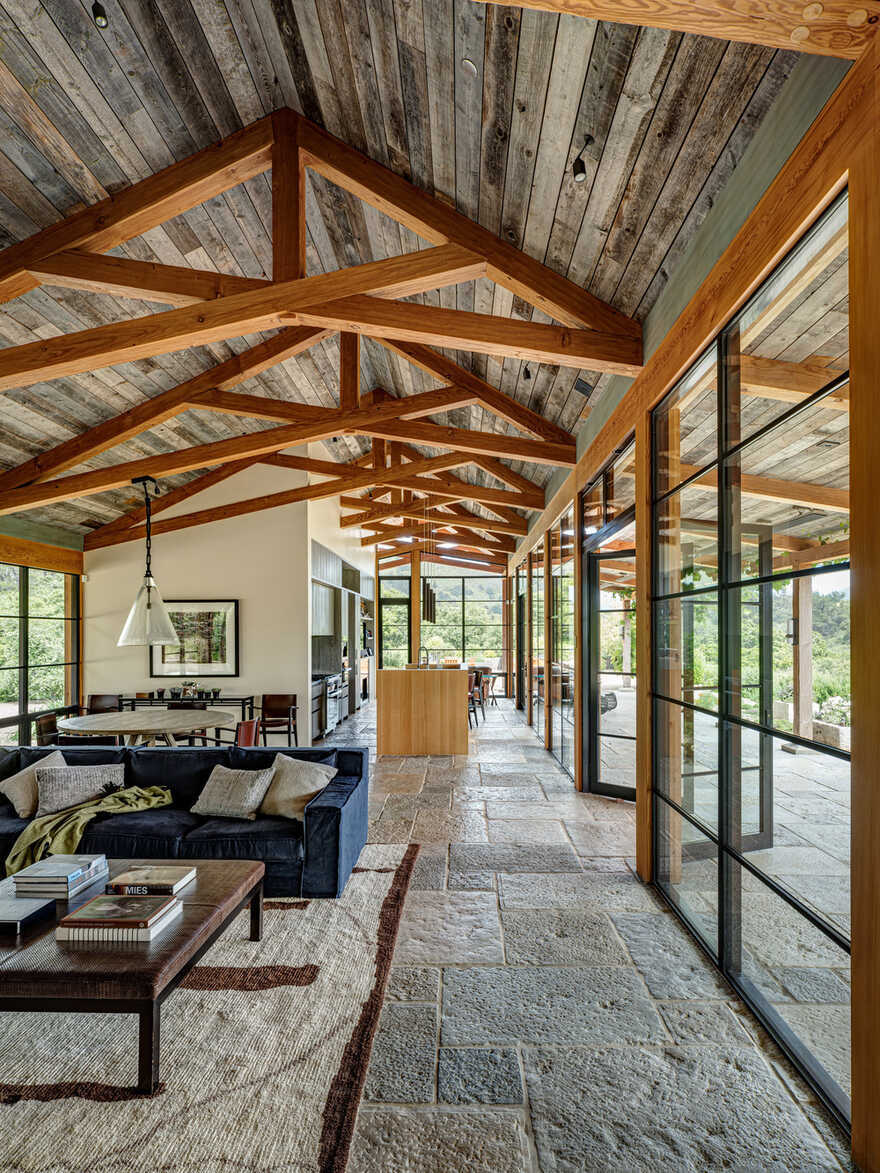
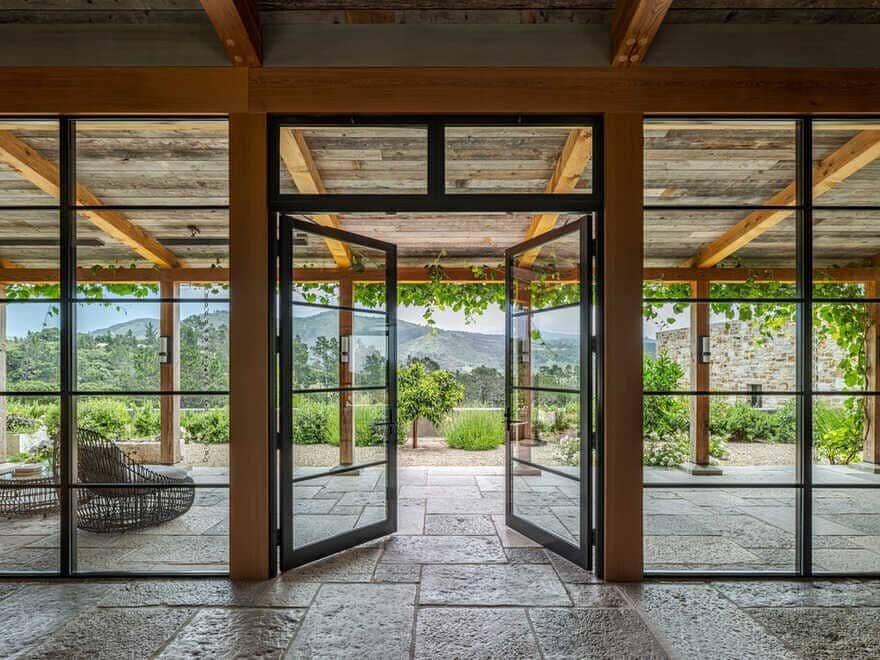
SCENIC DRIVE – Studio Schicketanz rebuilt the entire ocean frontage of this residence without increasing square footage for a client with a longstanding passion for the region’s natural beauty. By creating a terraced roof design to maximize views, the southern half of the residence now accommodates a master suite adjacent to a living, green roof. On both levels, the design’s prominent trellises filter light while giving foreground to the architecture. Inside, the home’s soft palettes are reflected in the delicate white oak floors and locally sourced stone that was hand-selected for the in-home, pizza oven. A Christopher Peacock kitchen and custom marble pieces, carved from a solid marble block, further ground the elegance of the open-plan space.
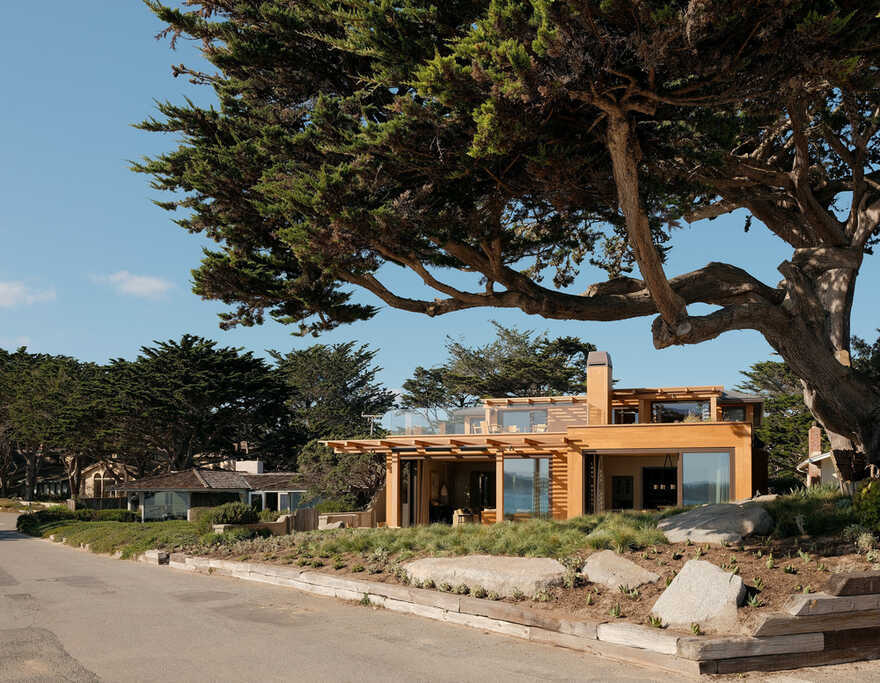
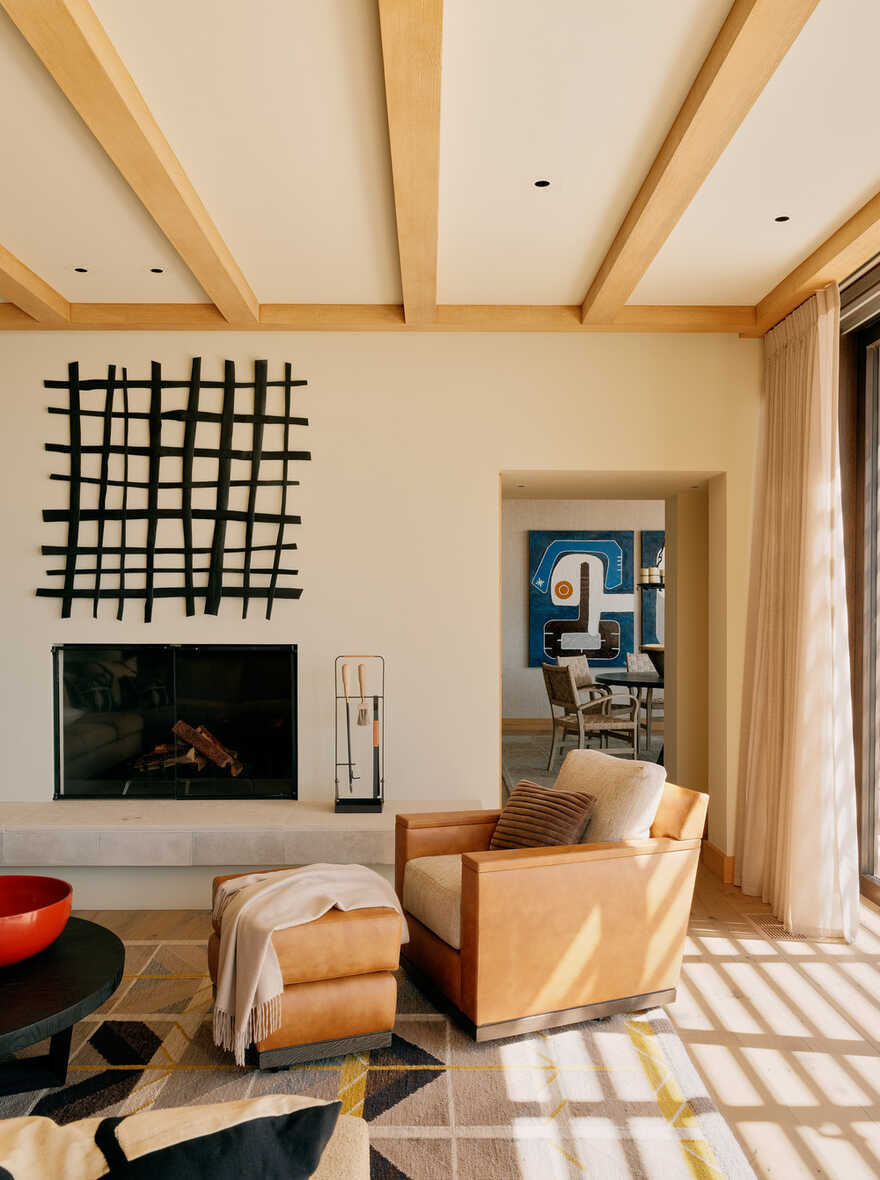
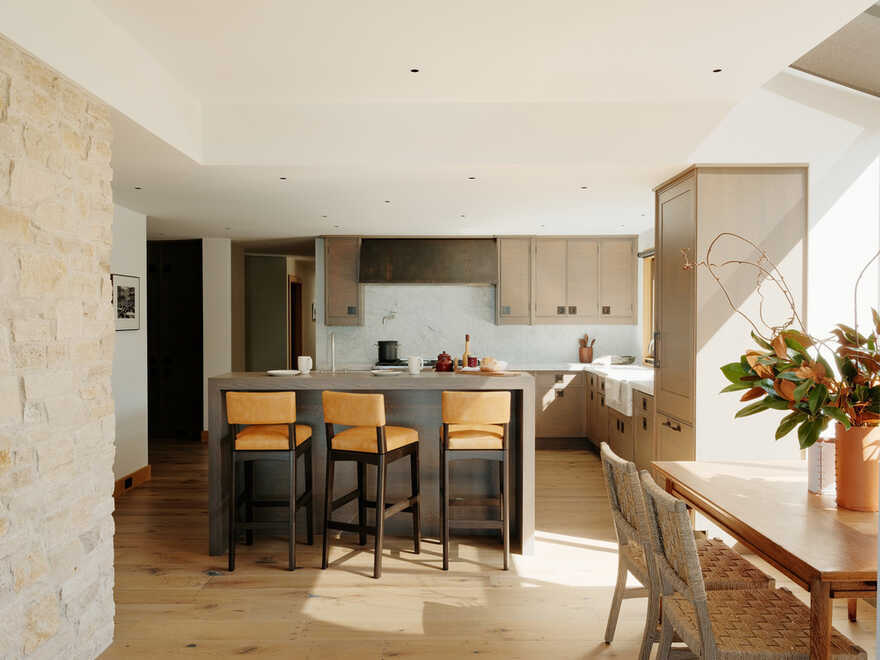
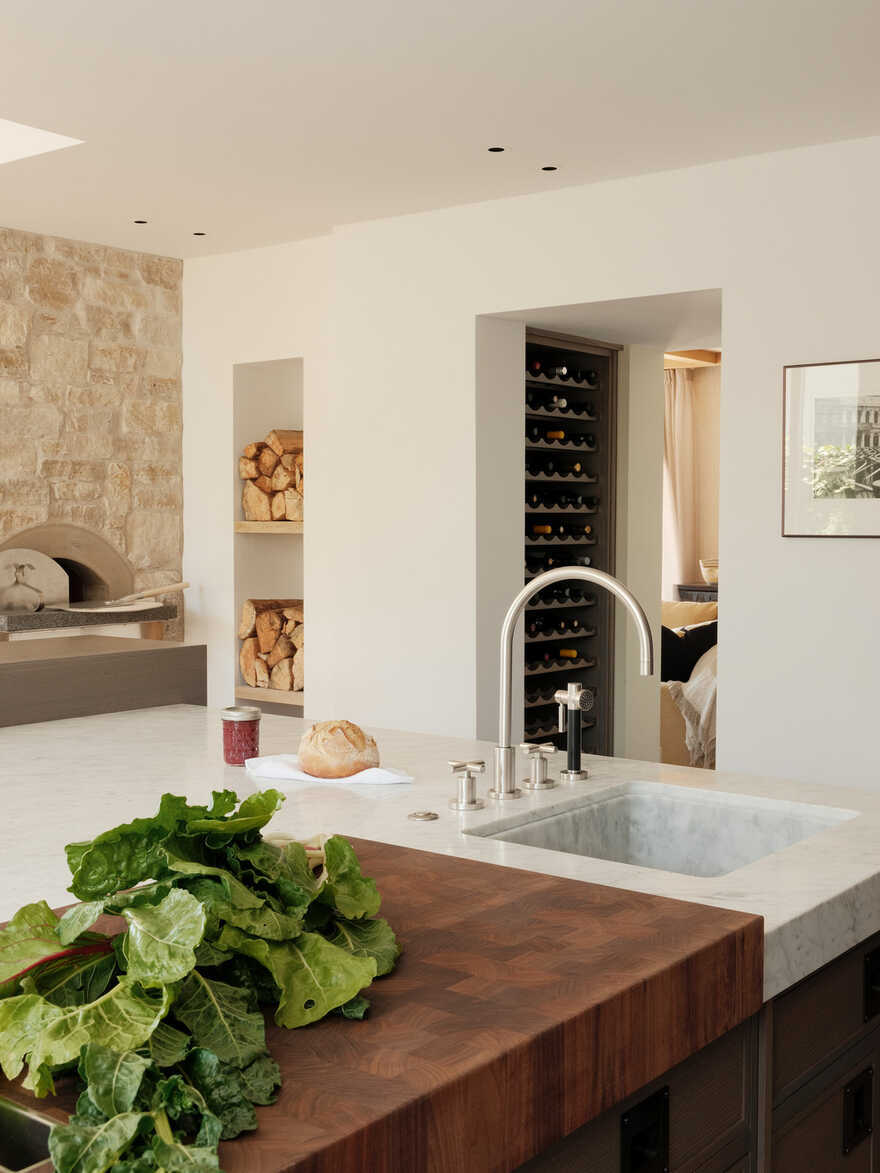
TEHAMA 1 – Studio Schicketanz organized the design of this house around a central cleared knoll, prioritizing outdoor space with a deep exploration for the ways a structure can merge with a specific ecology. Textured stone walls give rise to controlled cement steps that lead to a crisply modernist structure. Detailed geometric framing and a cantilevered roof create a shaded trellis that wraps the structure. Light is at play everywhere, from the dappled light that hits the stone walls to the reflection of the majestic neighboring tree along the house’s expansive glass façade. The result is a uniquely vernacular modern architecture.
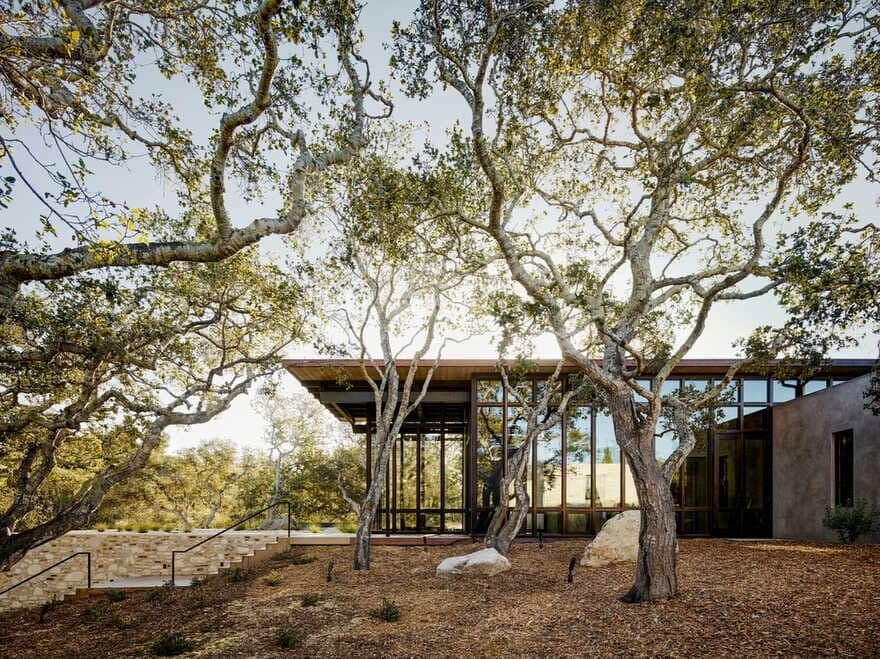
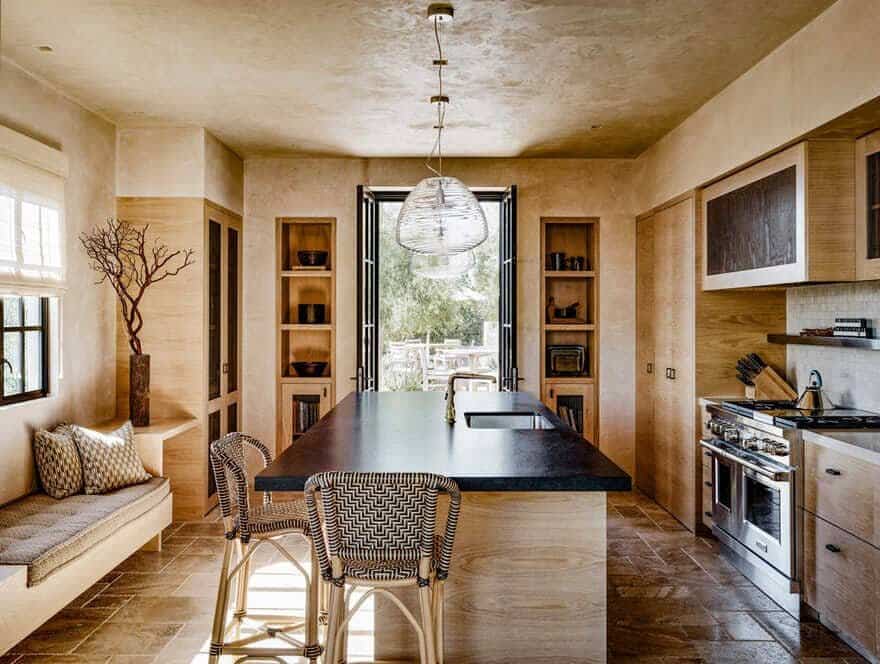
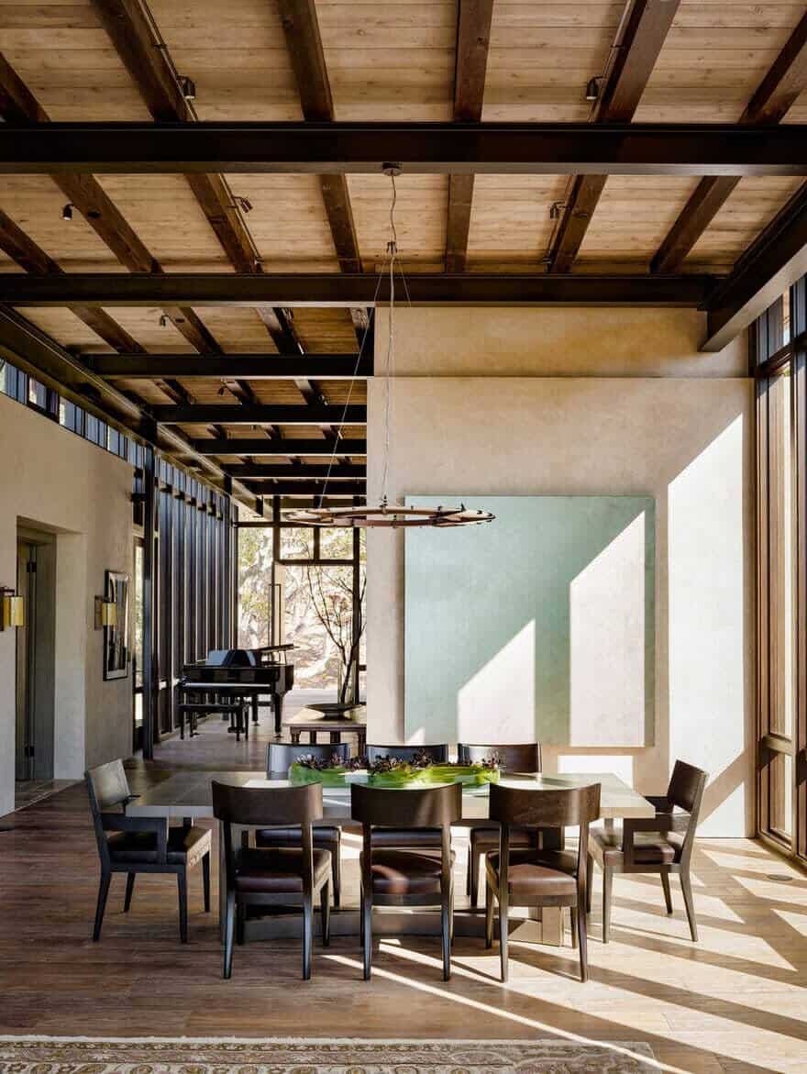
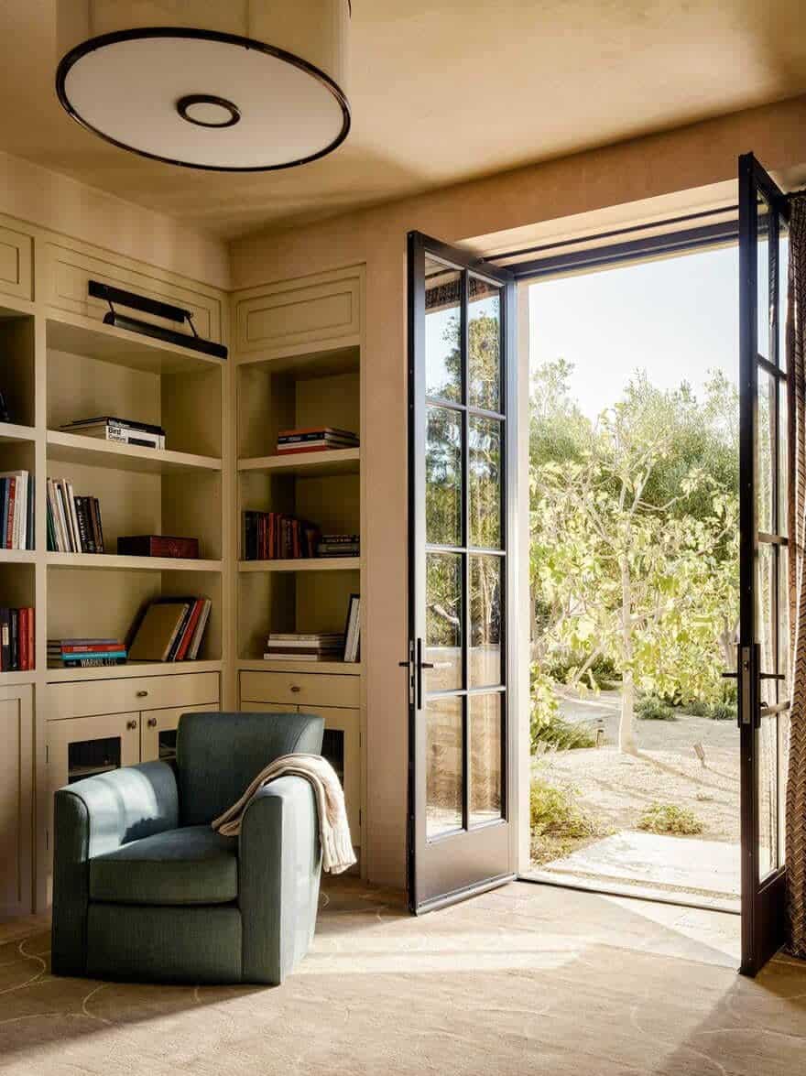
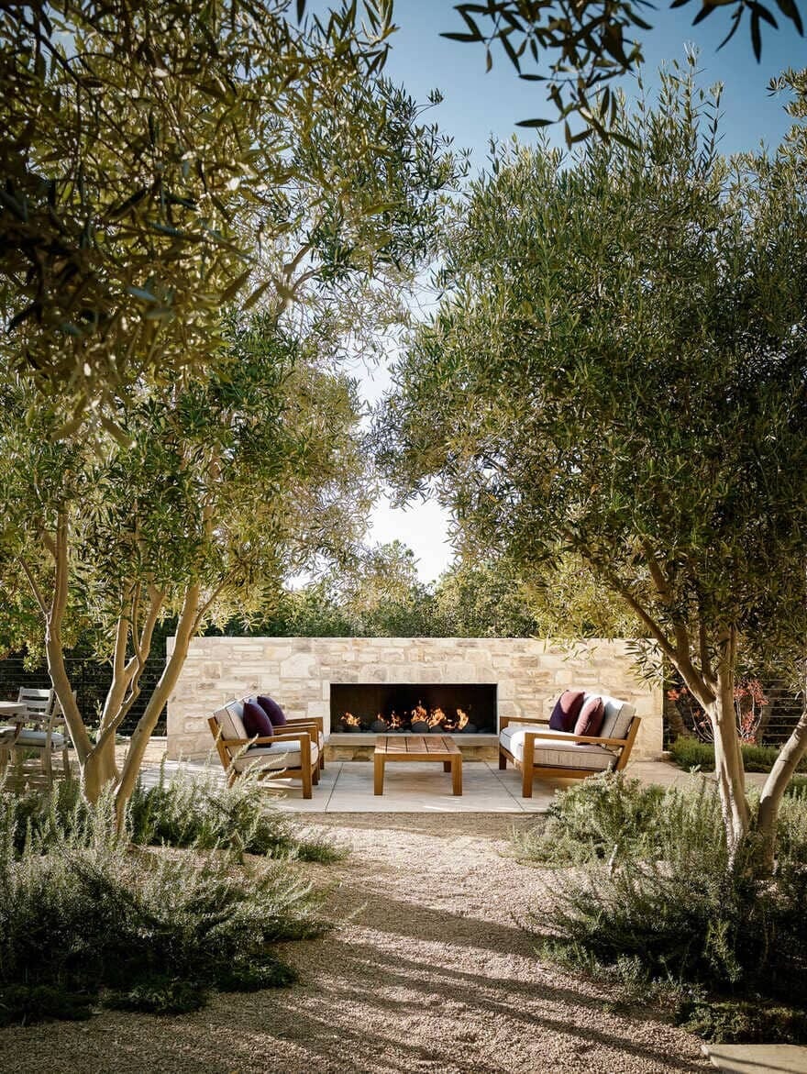
LOBOS VIEWS – This stunningly modern Carmel Highlands residence overlooks the Monterey Bay and Point Lobos to the north. The 6,414 square foot home is constructed of stone and exposed wood, giving it an earthy feel as well as the effect of being nestled into the hillside. Studio Schicketanz mitigated the visual impact of the home from above by densely planting each of the exposed roof decks with the help of a local biologist and horticulturist. Once inside, the main living space features a sophisticated series of rooms with an open floor plan. Floor-to-ceiling glass doors open onto a large patio that takes advantage of the spectacular ocean views.
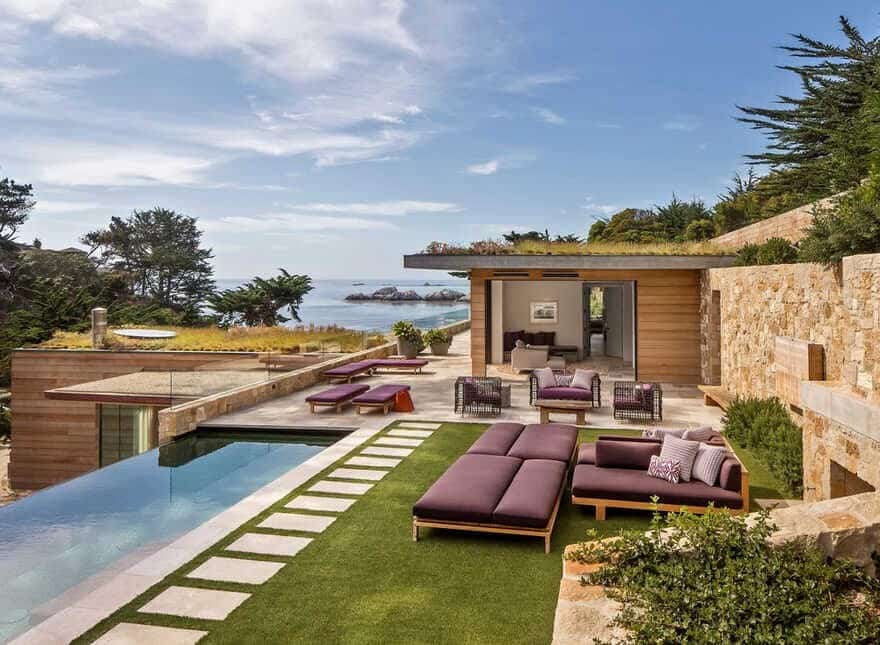
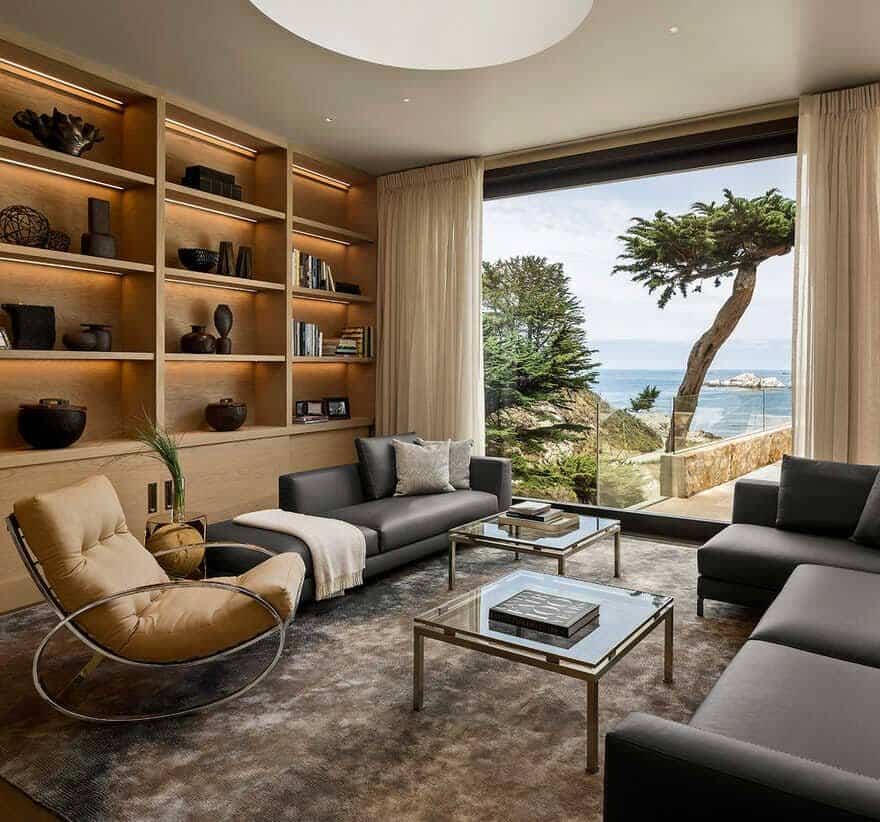
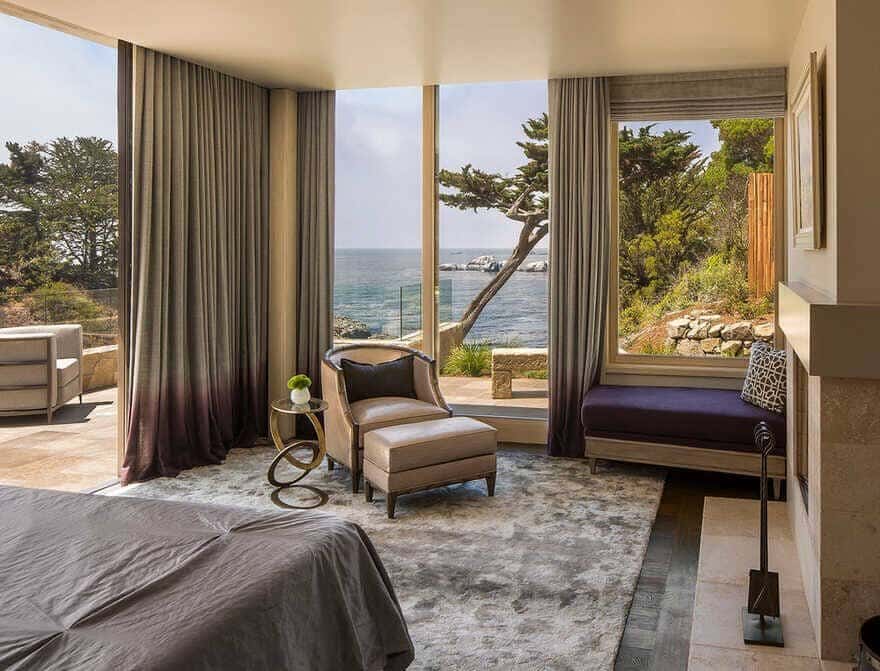
About Studio Schicketanz
Studio Schicketanz is a full-service architecture, interior design, and consultancy firm based in Carmel, California, and sought after for its ability to weave together deeply philosophical approaches to landscape, architecture, and interior design with a focused emphasis on livability. Originally from Austria, founder Mary Ann Schicketanz – a practicing architect for more than two decades, with a portfolio spanning the Western United States and Europe – is known for creating designs that offer classic simplicity and natural elegance. Mary Ann is the AIA Monterey Bay President and serves on the Board of the Philip Glass Center.

