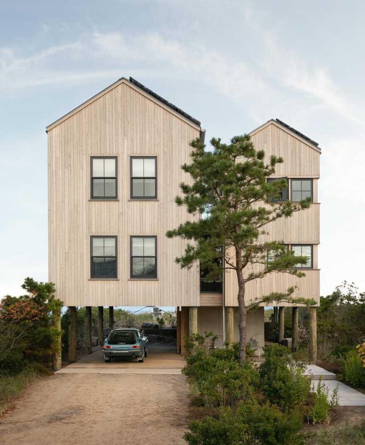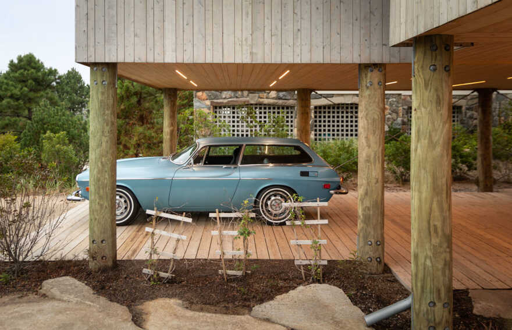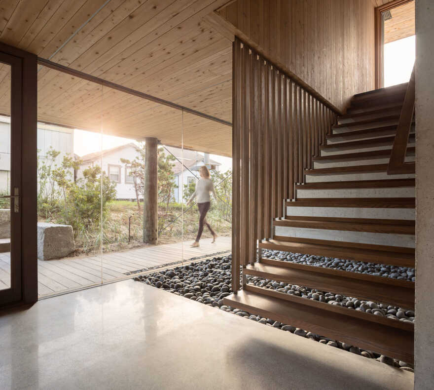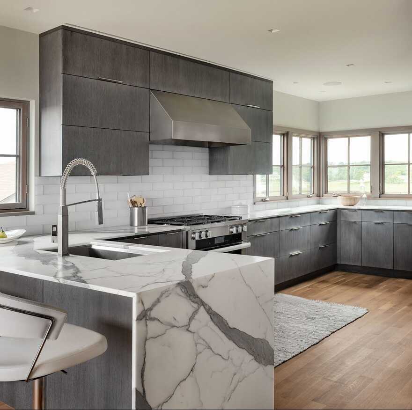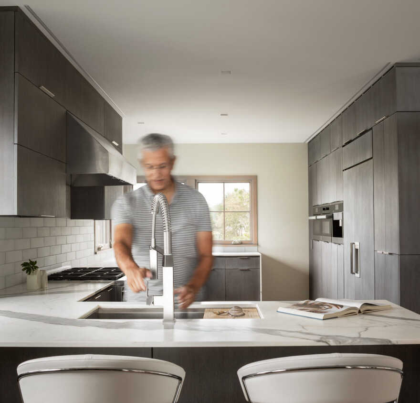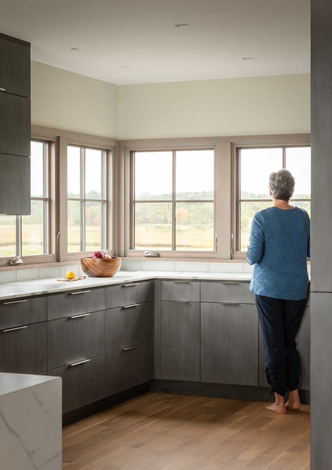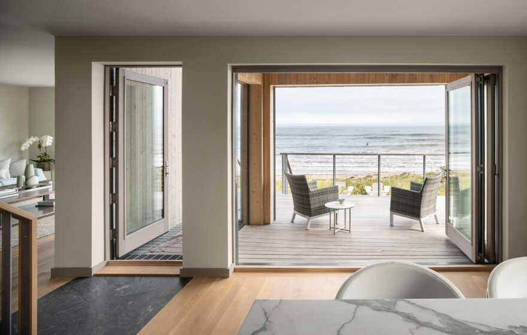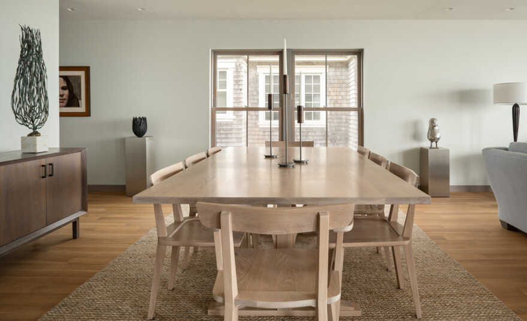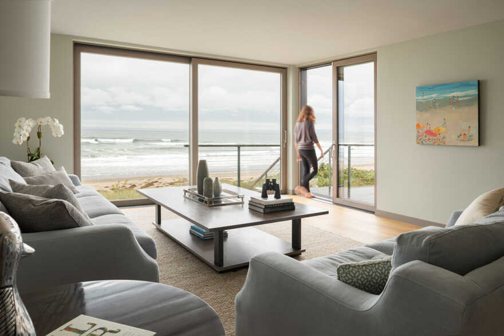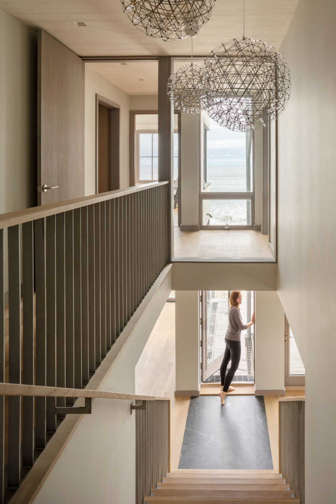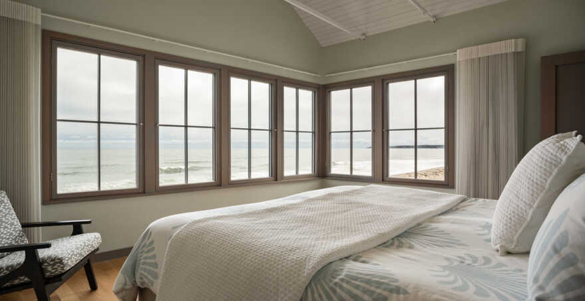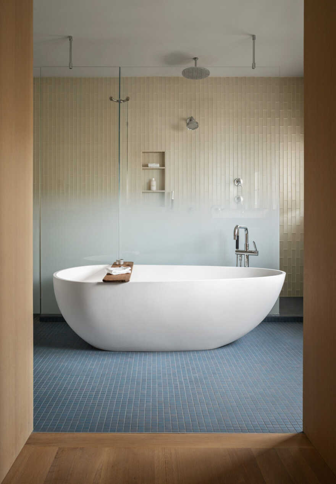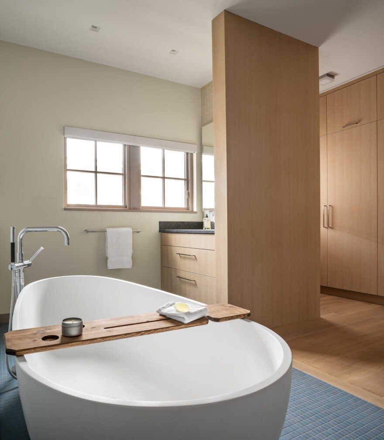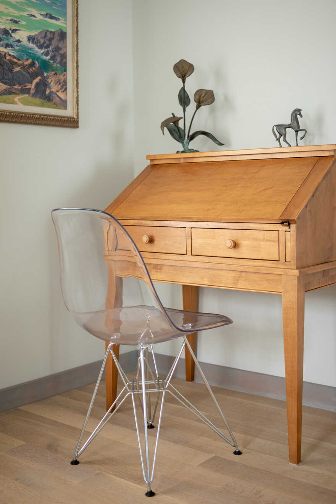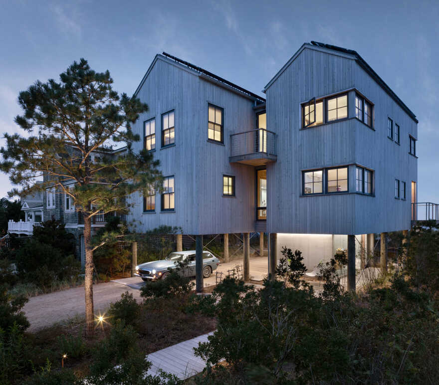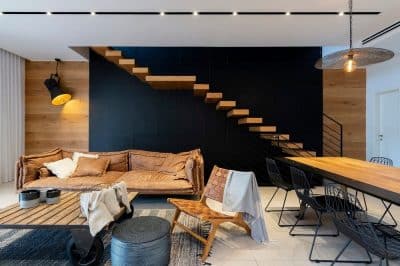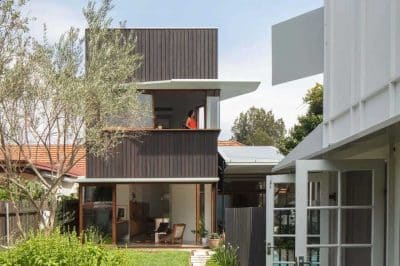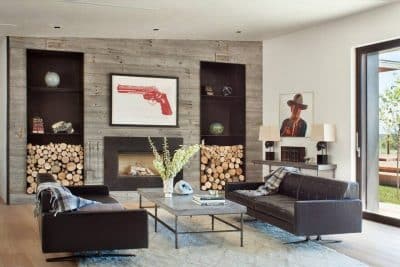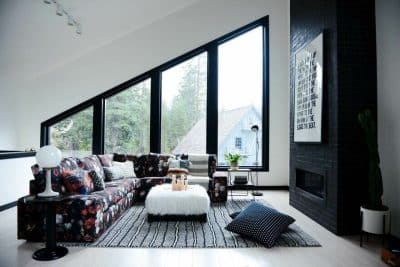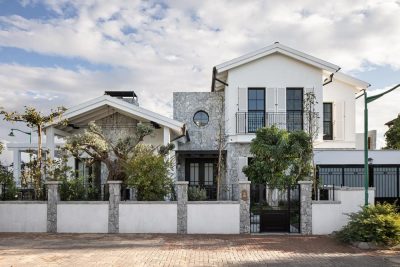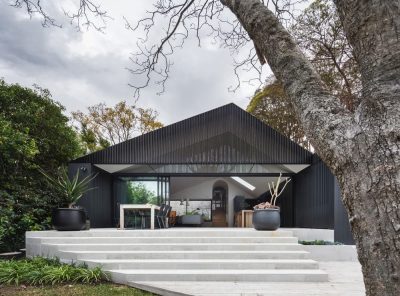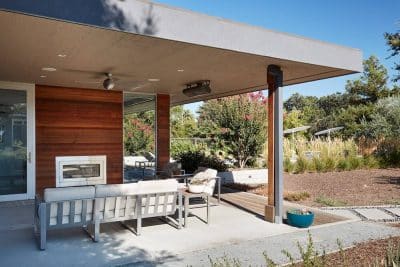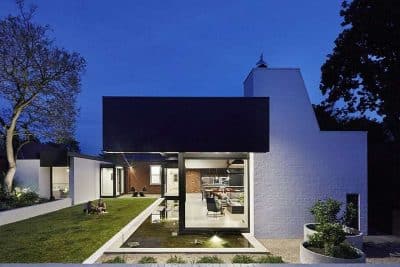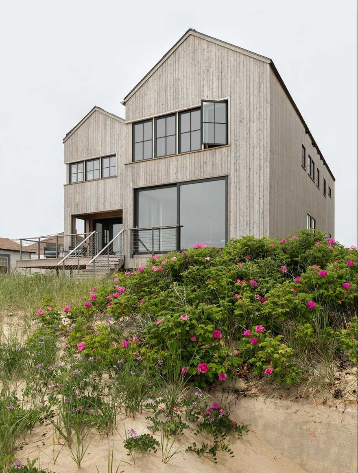
Project: Coastal Modern House – In the Dunes
Architects: Caleb Johnson Studio
Builder: Chase Construction
Millwork: The Webhannet Company
Energy Consulting/Solar: Revision Energy
Landscape Designer: Richardson & Associates
Landscape Installation: Salmon Falls
Lighting: Greg Day Lighting
Metal Work: White Knuckle Kustoms
Window Supplier: Pinnacle Window Solutions
Location: Maine, United States
Photography is by Trent Bell
This coastal modern house was influenced by the vernacular coastal structures that can be found dotting the Maine coast. The building was simplified to pure geometric forms and then manipulated and modernized to take advantage of the sea and marsh views that can be seen through corner windows from all sides of the home. The building scale was a crucial aspect of the design and was made more intimate by creating two smaller forms connected by a modern flat roof connector that contains the building’s vertical circulation.
The house itself is an intermediary between the larger shingle style home to one side and the single story one-room beach cottages on the other. Due to the location near the dunes, the building is elevated off the ground and the landscape is allowed to flow under the house. These spaces were carefully conceptualized to be an extension of the living space offering a variety of different experiences that allow the owners to fully maximize the use of the site and building; inside and out. The simple materials of cedar and metal roof harmonize with the environment and will live and weather as the building ages.

