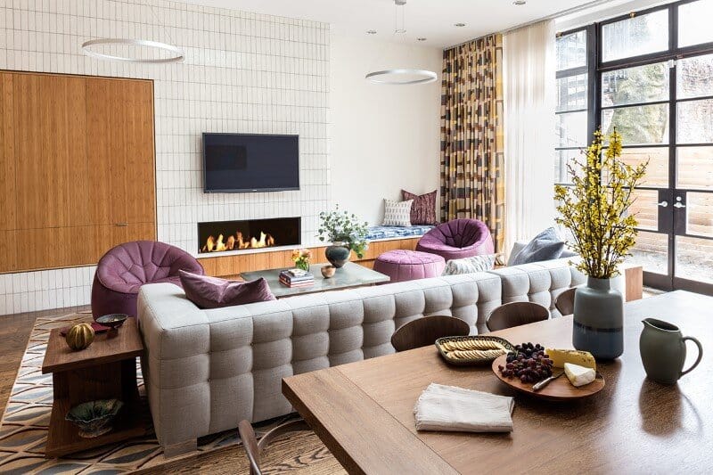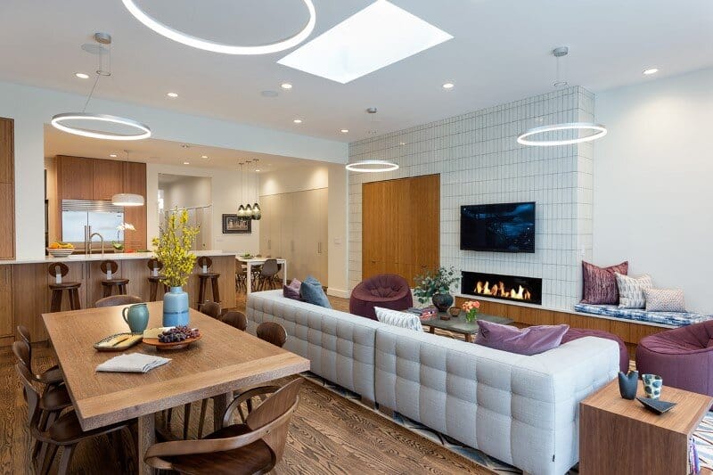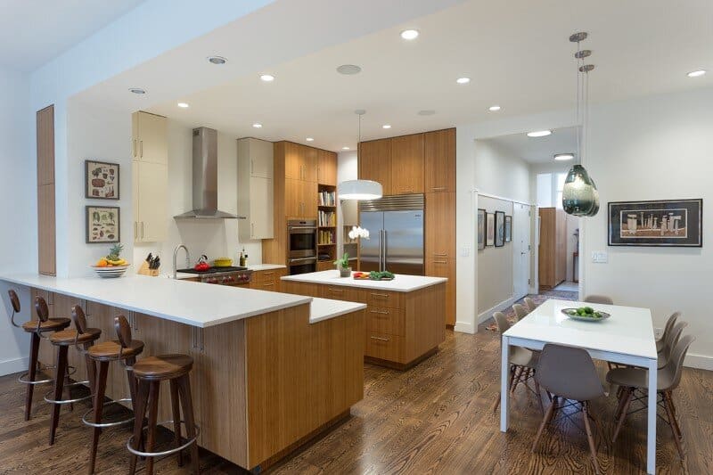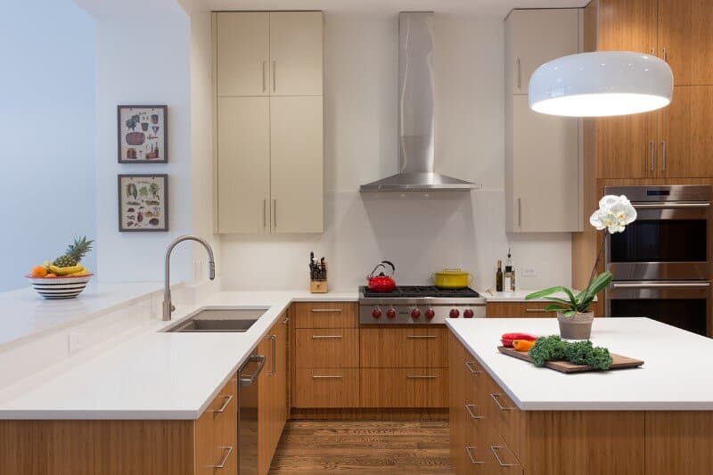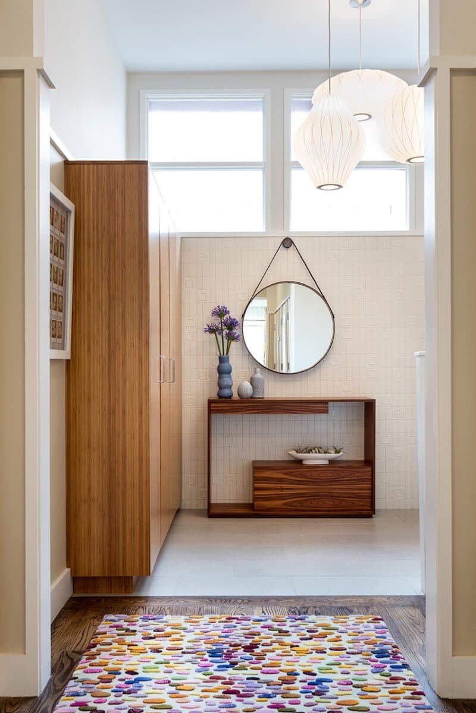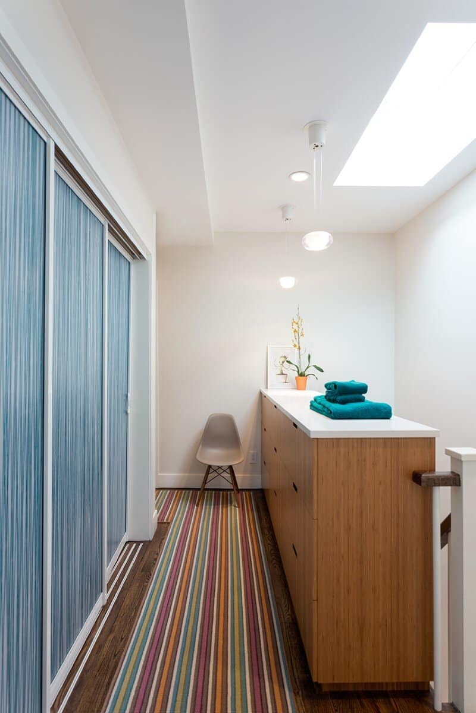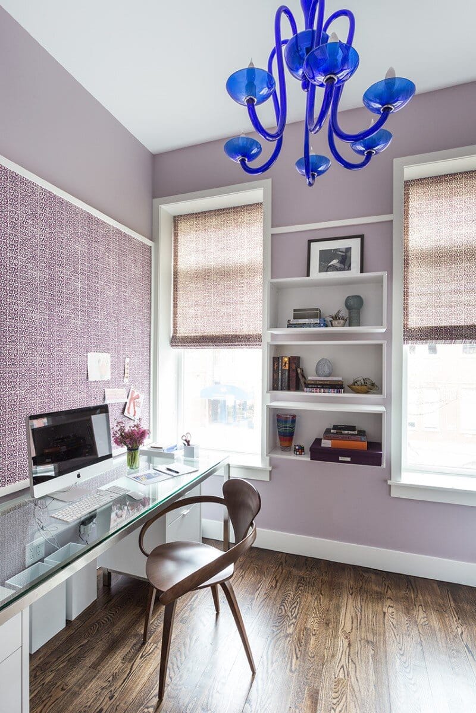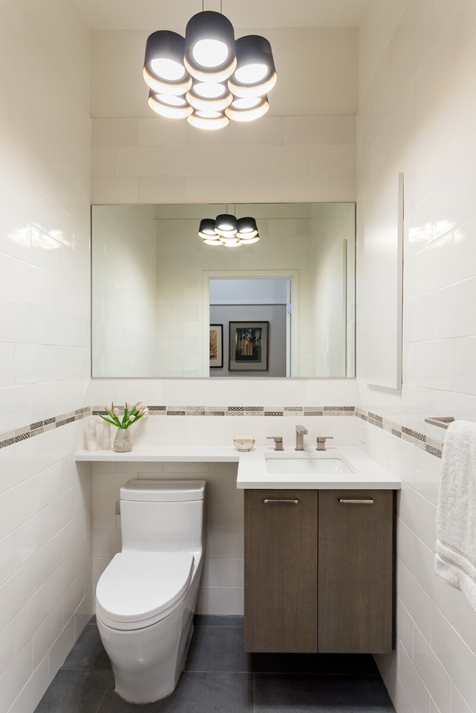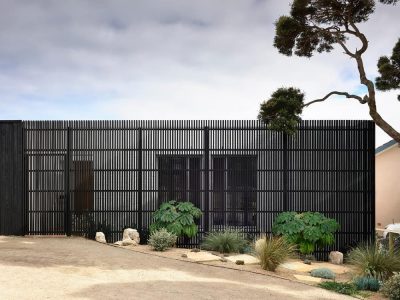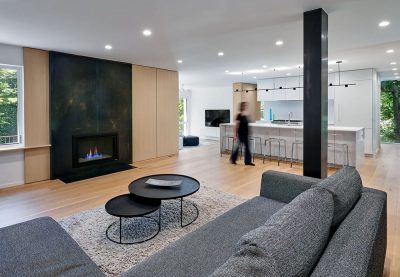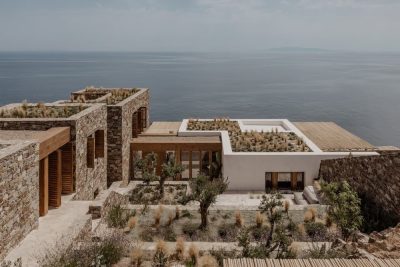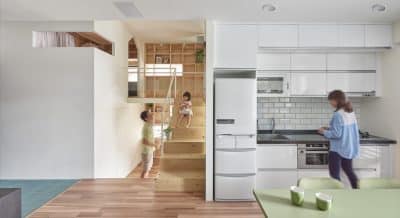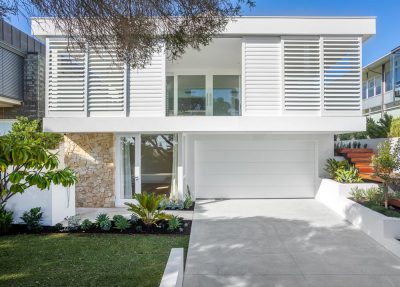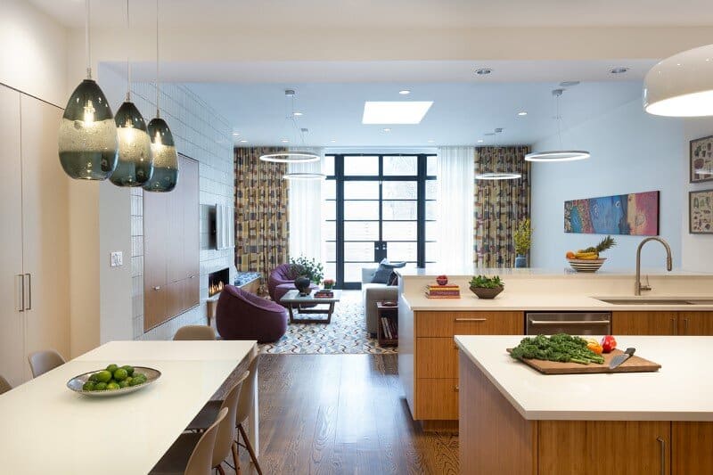
Project: Cobble Hill Townhouse
Architects: Ben Herzog Architect
BHA Project Manager: Zac Ray
Interior Designer: Kiki Dennis Interiors
Location: Brooklyn, New York
Photographer: Brett Beyer
Ben Herzog Architect, in a seamless collaboration with interior designer Kiki Dennis, has masterfully renovated the Cobble Hill Townhouse, a 25-foot wide gem located in the heart of Brooklyn, NYC. The project focused on transforming the main living area into a spacious, open-plan layout, achieved by integrating a substantial steel beam that not only enhances structural integrity but also allows for a more fluid and expansive interior space.
This extensive renovation has redefined urban living in Cobble Hill, emphasizing light, openness, and modern aesthetics without sacrificing the historical essence of the townhouse. The strategic use of the steel beam permits an unobstructed flow between the kitchen, dining, and living areas, creating an inviting atmosphere ideal for entertaining and daily life.
Located in one of Brooklyn’s most desirable neighborhoods, the townhouse showcases the synergy between contemporary design and classic architecture. The collaboration between Ben Herzog and Kiki Dennis has not only elevated the property itself but also set a benchmark for thoughtful and innovative urban renovation. This project serves as a standout example of how architectural foresight and elegant interior design can come together to transform a traditional space into a modern sanctuary.
