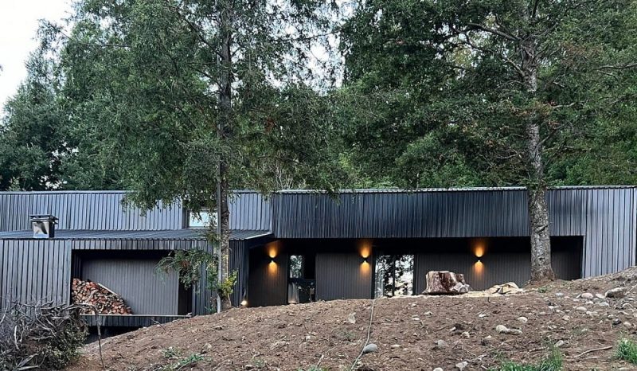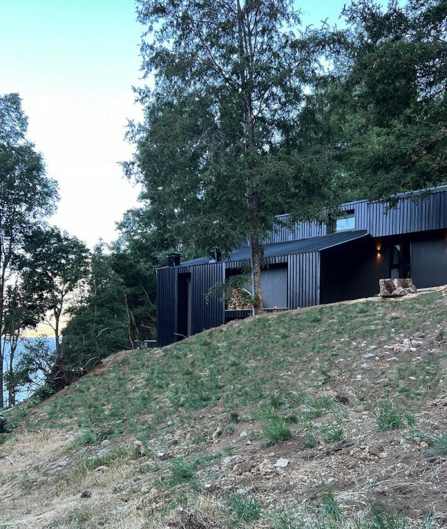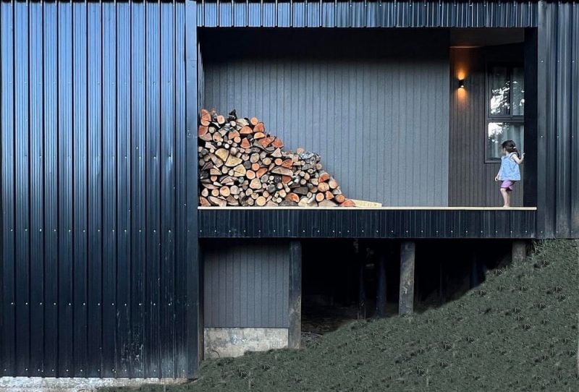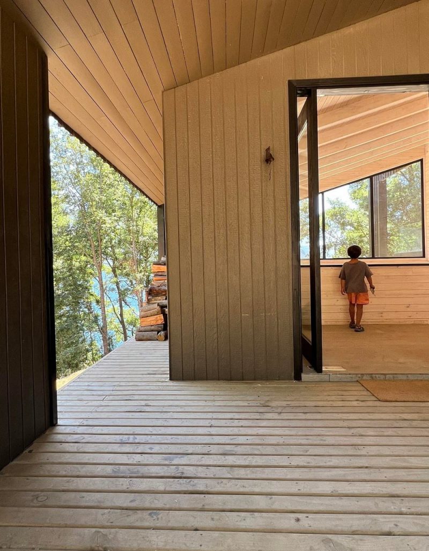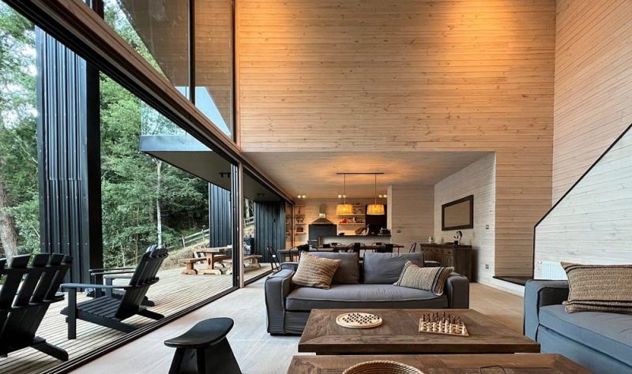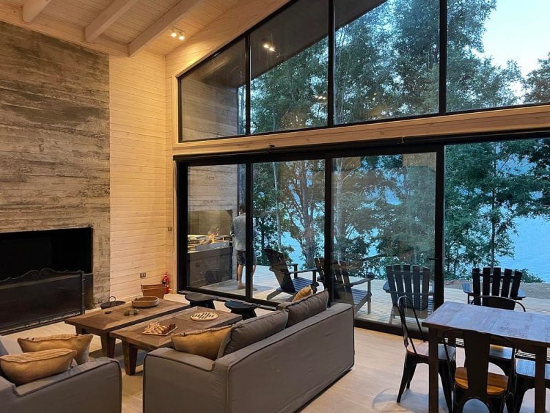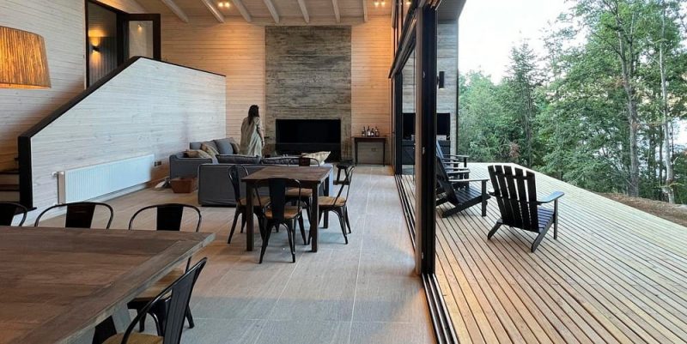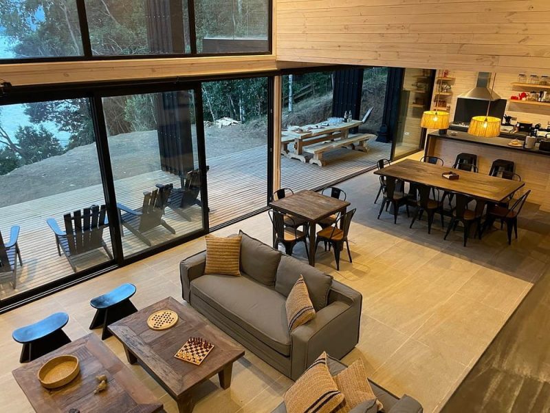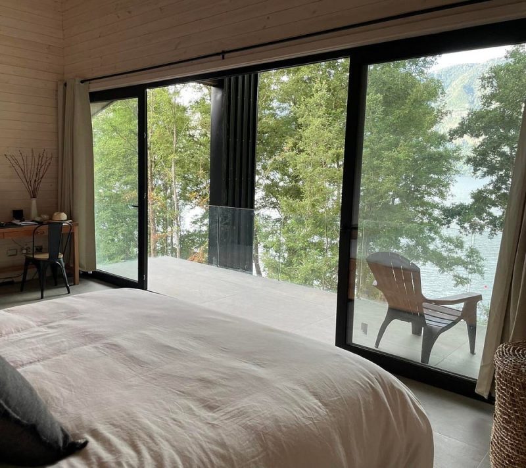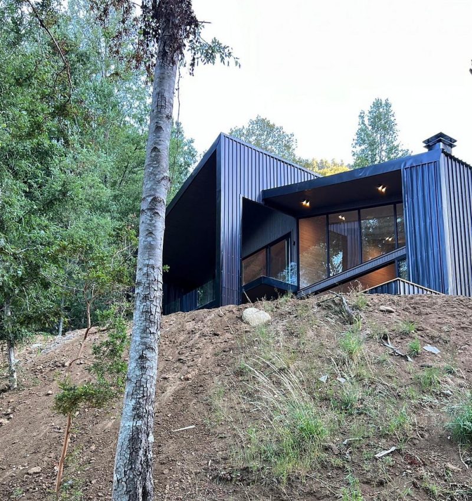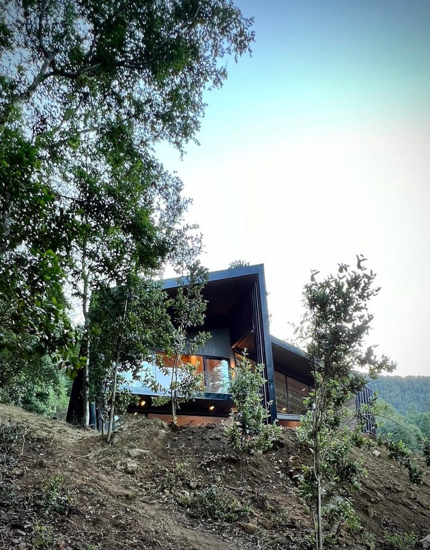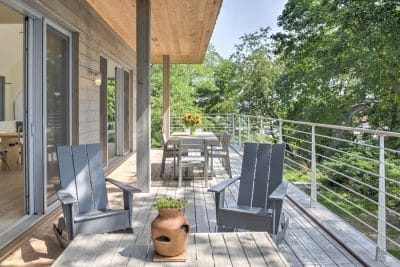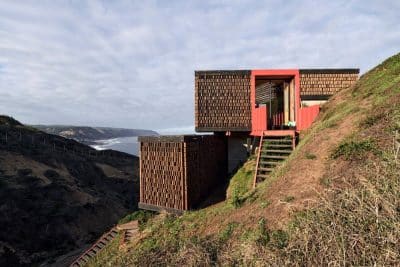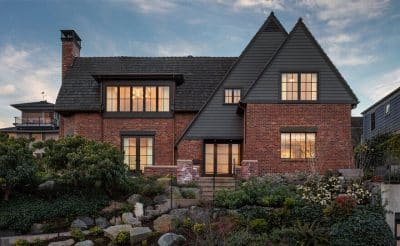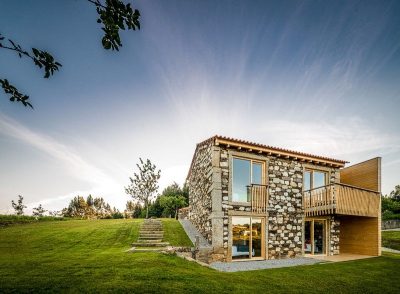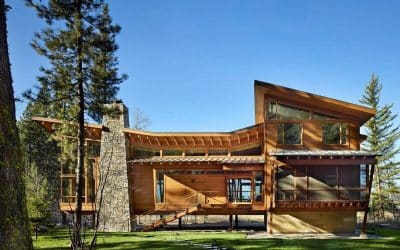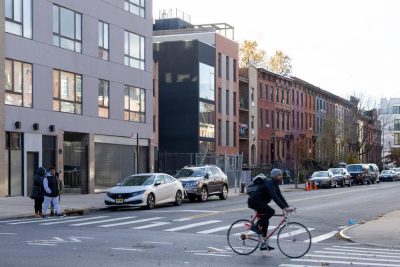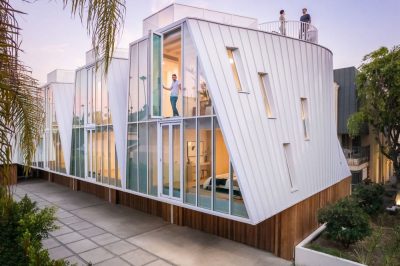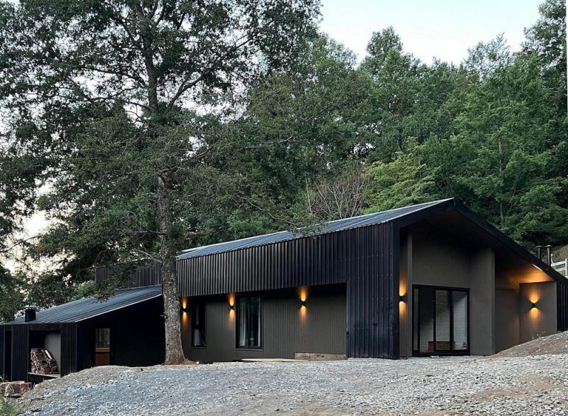
Project: Colico Lake House
Architecture: Claro + Westendarp Arquitectos
Collaborators: Francisca Plubins Architect
Location: Trafampulli, Araucanía, Chile
Area: 264 m2
Year: 2023
Photo Credits: Claro + Westendarp Arquitectos
Colico Lake House, designed by Claro + Westendarp Arquitectos, is located in Araucanía, Chile. Perched on a high side of the land, this house, the third in a complex, creates an immediate connection with its surroundings and the lake from its intermediate-level entrance. The design features disparate volumes and heights to harmonize with the natural landscape.
Minimal Invasive Design
The house was positioned with minimal environmental impact by cutting into the original land. This placement ensures the house blends discreetly into its surroundings. The exterior uses simple materials and colors that merge with the surrounding forest, achieving a perfect balance with nature.
Warm and Harmonious Interiors
Inside, the house uses warm wood to create real spatial harmony. The wooden interiors not only enhance the aesthetic appeal but also contribute to a cozy and inviting atmosphere, making the home a serene retreat in the midst of nature.
Conclusion
Colico Lake House by Claro + Westendarp Arquitectos exemplifies a thoughtful design that respects and integrates with its natural environment. The use of simple, harmonious materials and the strategic placement of the house ensure a minimal impact on the landscape while providing a beautiful and comfortable living space.
